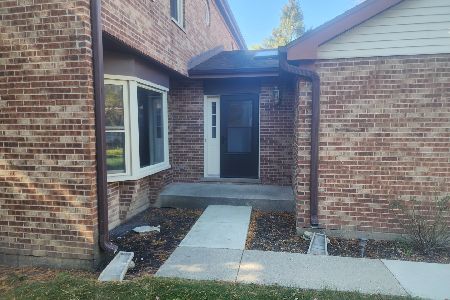1519 Arbor Lane, Arlington Heights, Illinois 60004
$357,000
|
Sold
|
|
| Status: | Closed |
| Sqft: | 1,742 |
| Cost/Sqft: | $207 |
| Beds: | 3 |
| Baths: | 3 |
| Year Built: | 2013 |
| Property Taxes: | $7,396 |
| Days On Market: | 1227 |
| Lot Size: | 0,00 |
Description
Rarely available end-unit townhome in Arbor Lane. Flexible floor plan offers three bedrooms plus a lower level office or fourth bedroom, with two and one-half baths. Gorgeous oak hardwood floors on the main level: kitchen, breakfast and open living and dining room. The interior end-unit provides a side deck access, storage and plenty of daylight. Kitchen includes tall cabinets with crown molding, granite countertops and backsplash, all stainless steel appliances, recessed lights, and a pantry closet. Eat at the breakfast bar or adjacent breakfast room. Head upstairs to the master suite with a walk-in closet, and private bath with double sink vanity, granite counter, and a walk-in shower with ceramic tile surround. Two additional bedrooms with wall closets and easy access to the hallway bathroom that features a ceramic tile floor, large vanity with granite counter, and a ceramic tile tub/shower surround. Convenient upper-level laundry includes the washer and dryer. Head downstairs to the lower level flex space with an office or fourth bedroom that gets plenty of daylight. Over-sized two car garage with clean epoxy finished floor and storage area.
Property Specifics
| Condos/Townhomes | |
| 3 | |
| — | |
| 2013 | |
| — | |
| BEAUTIFUL | |
| No | |
| — |
| Cook | |
| Arbor Lane | |
| 275 / Monthly | |
| — | |
| — | |
| — | |
| 11625064 | |
| 03211180120000 |
Nearby Schools
| NAME: | DISTRICT: | DISTANCE: | |
|---|---|---|---|
|
Grade School
Dwight D Eisenhower Elementary S |
23 | — | |
|
Middle School
Macarthur Middle School |
23 | Not in DB | |
|
High School
John Hersey High School |
214 | Not in DB | |
Property History
| DATE: | EVENT: | PRICE: | SOURCE: |
|---|---|---|---|
| 24 Jan, 2015 | Sold | $346,152 | MRED MLS |
| 5 May, 2014 | Under contract | $335,900 | MRED MLS |
| 5 May, 2014 | Listed for sale | $335,900 | MRED MLS |
| 9 Dec, 2022 | Sold | $357,000 | MRED MLS |
| 20 Oct, 2022 | Under contract | $359,900 | MRED MLS |
| 8 Sep, 2022 | Listed for sale | $359,900 | MRED MLS |
| 21 Nov, 2025 | Sold | $420,000 | MRED MLS |
| 17 Oct, 2025 | Under contract | $430,000 | MRED MLS |
| 11 Oct, 2025 | Listed for sale | $430,000 | MRED MLS |

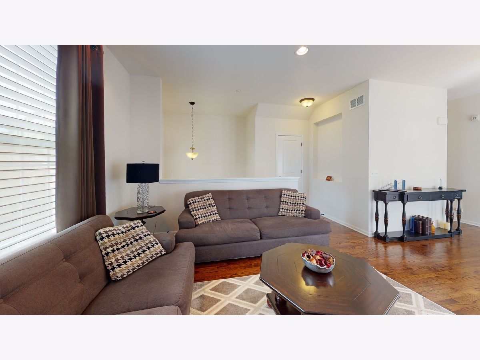
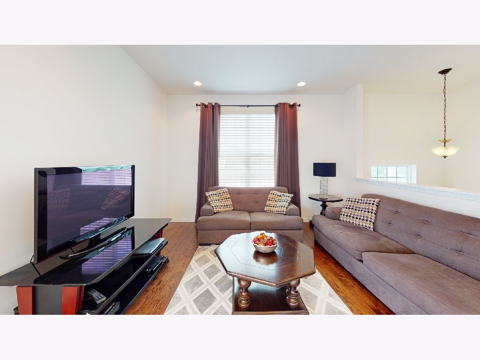
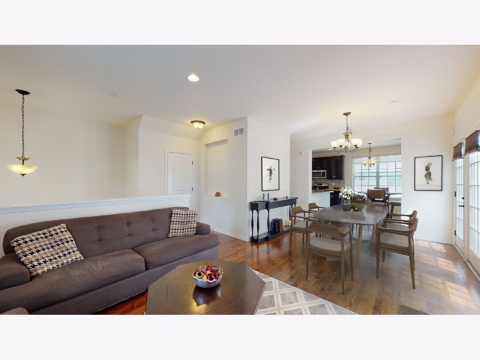
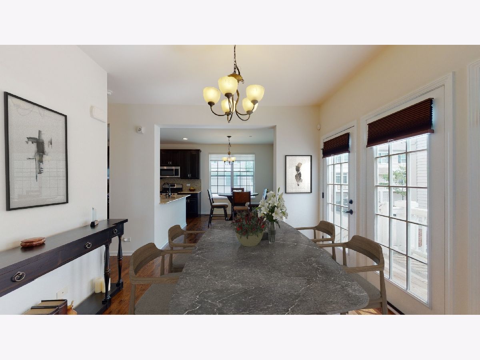
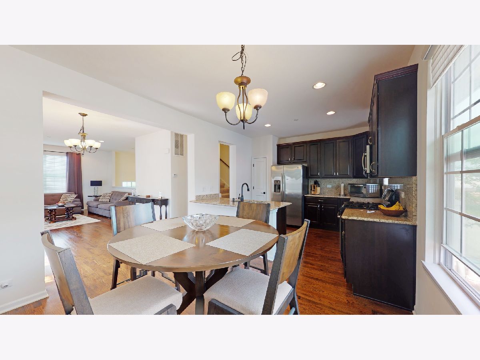
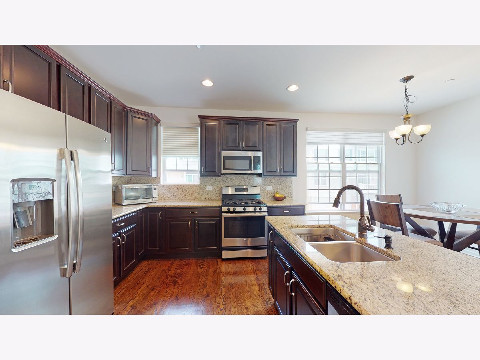
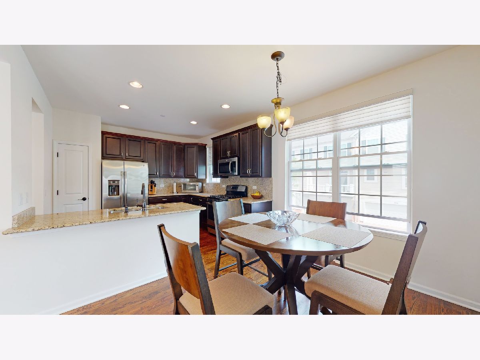
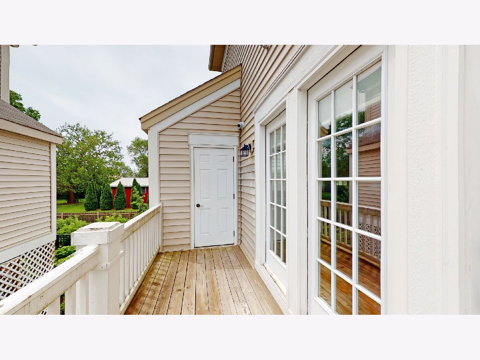
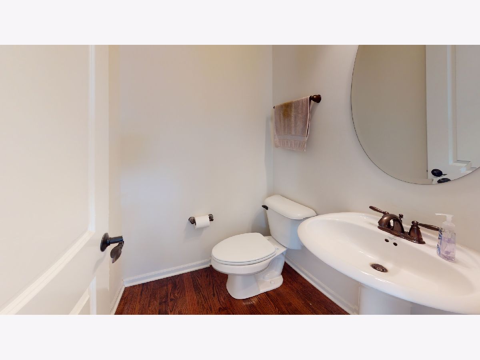
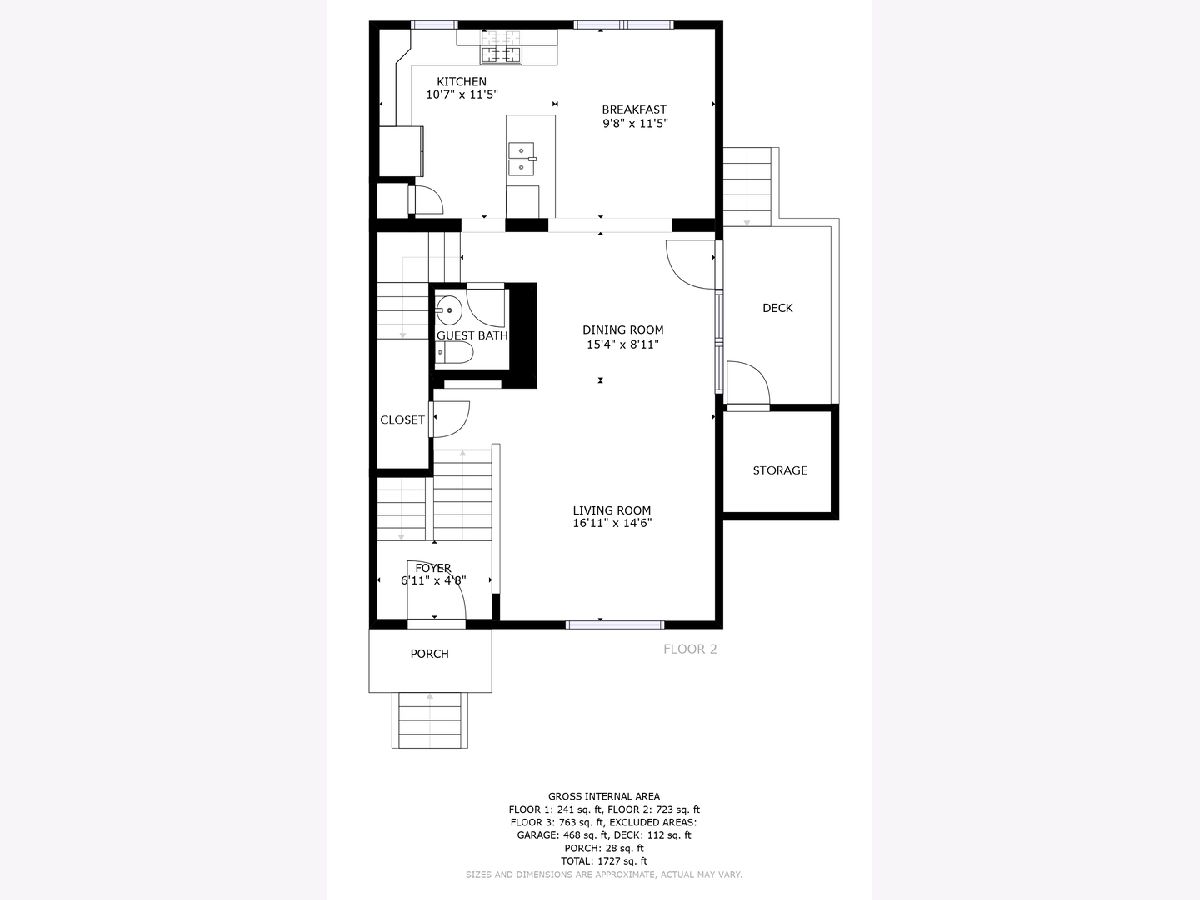
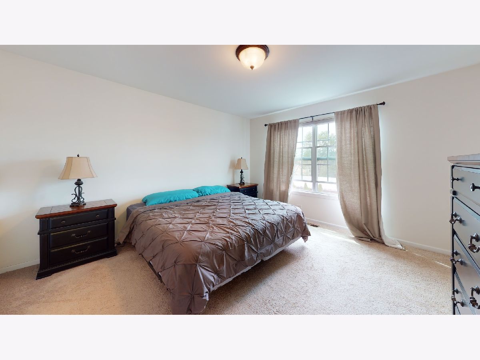
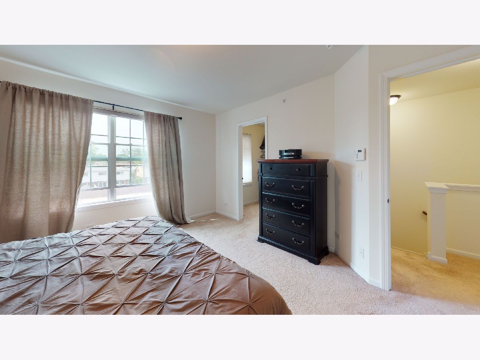
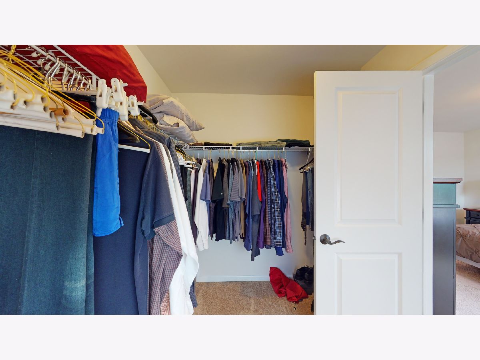
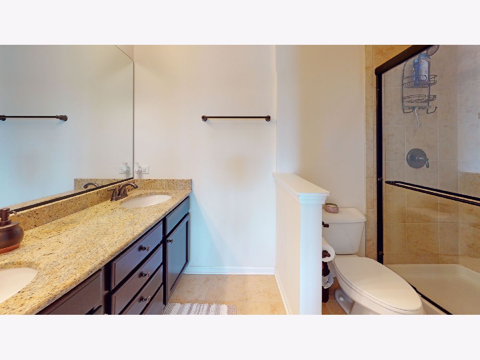
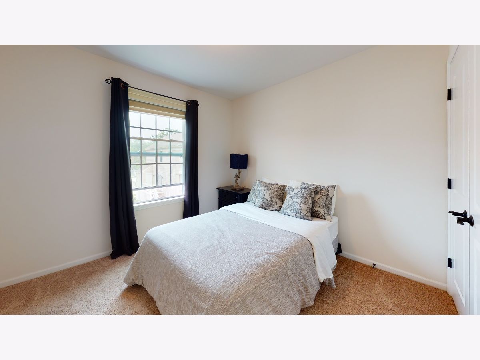
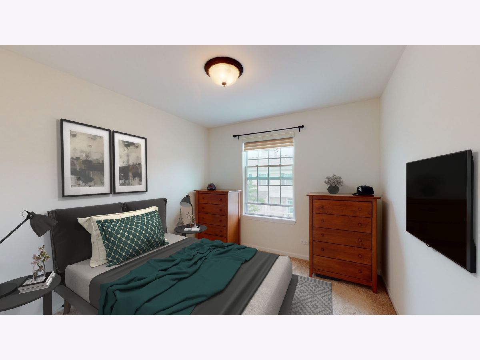
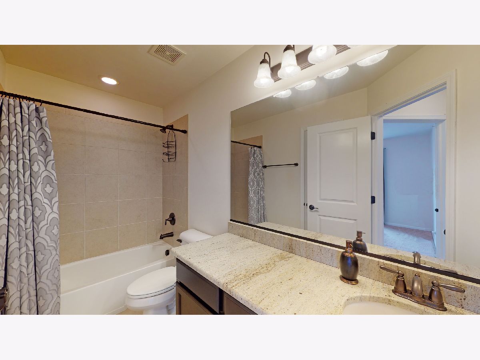
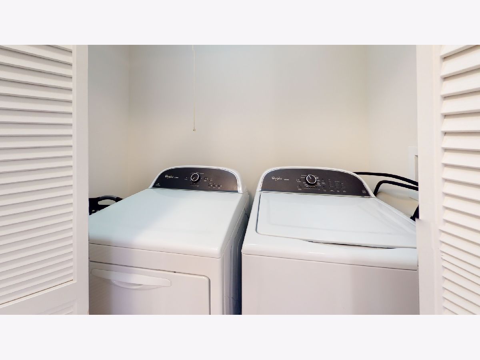
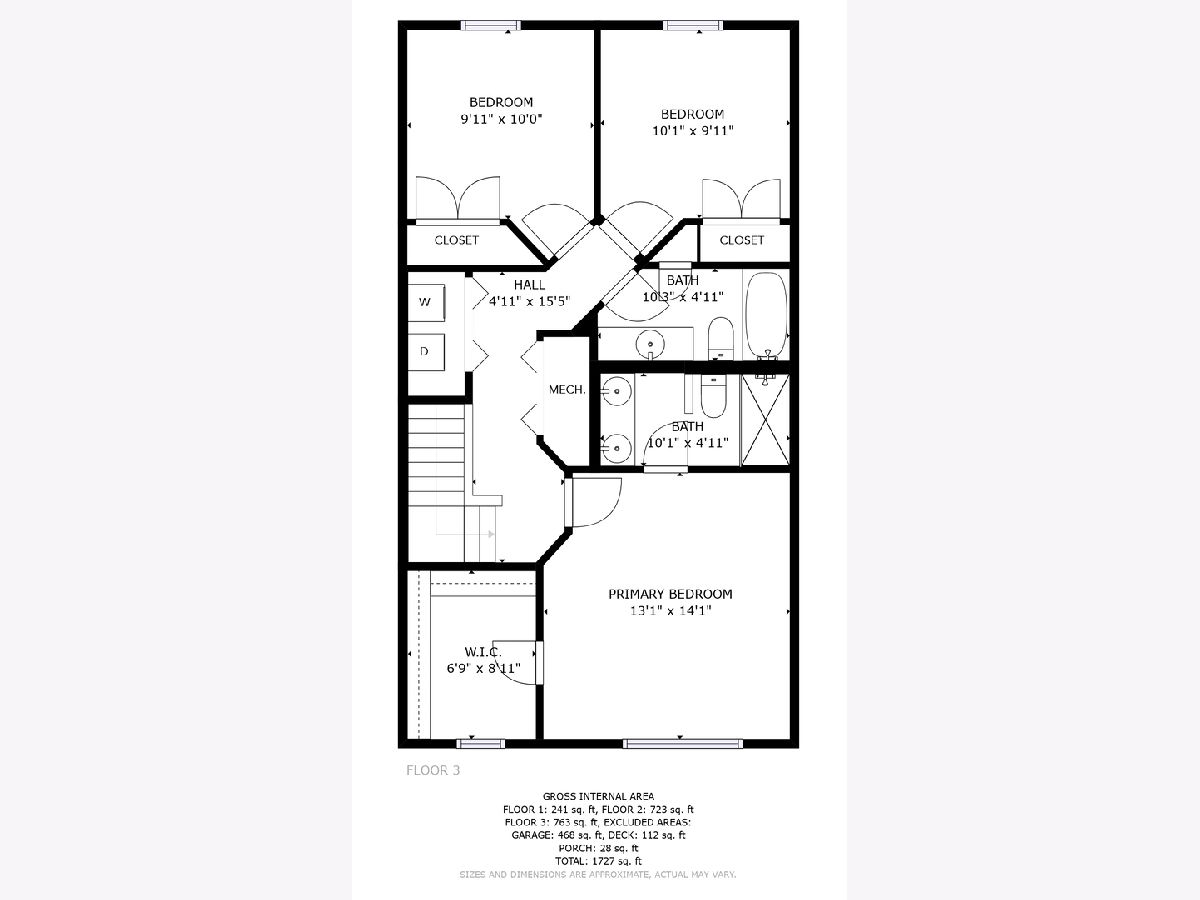
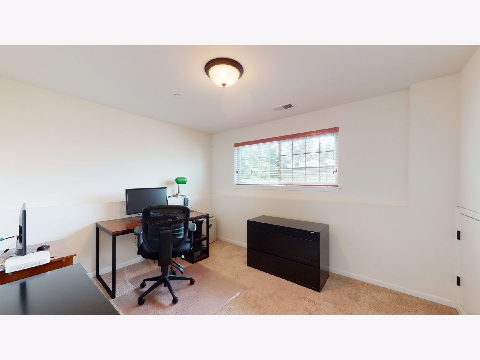
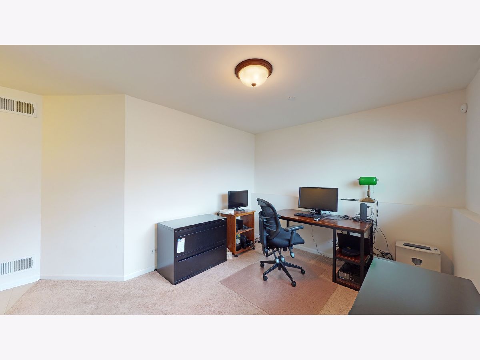
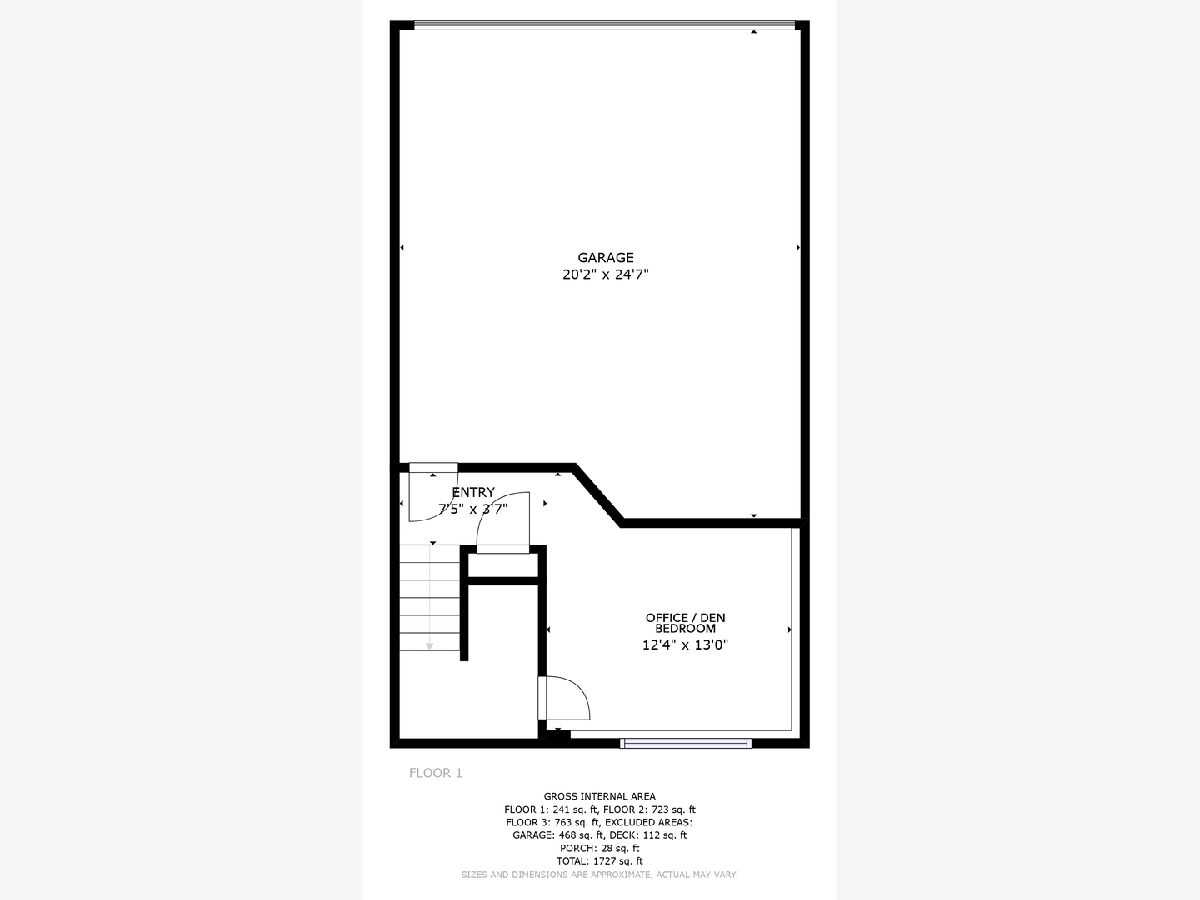
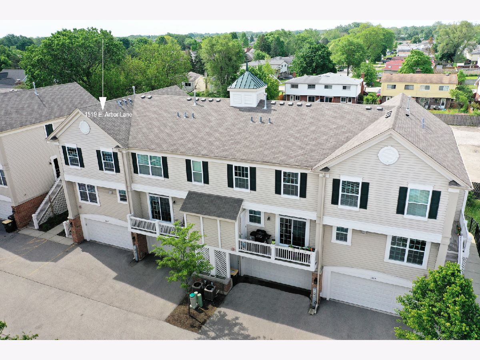
Room Specifics
Total Bedrooms: 3
Bedrooms Above Ground: 3
Bedrooms Below Ground: 0
Dimensions: —
Floor Type: —
Dimensions: —
Floor Type: —
Full Bathrooms: 3
Bathroom Amenities: Double Sink
Bathroom in Basement: 0
Rooms: —
Basement Description: Finished
Other Specifics
| 2 | |
| — | |
| Asphalt | |
| — | |
| — | |
| 23 X 63 | |
| — | |
| — | |
| — | |
| — | |
| Not in DB | |
| — | |
| — | |
| — | |
| — |
Tax History
| Year | Property Taxes |
|---|---|
| 2022 | $7,396 |
| 2025 | $8,746 |
Contact Agent
Nearby Sold Comparables
Contact Agent
Listing Provided By
RE/MAX Suburban

