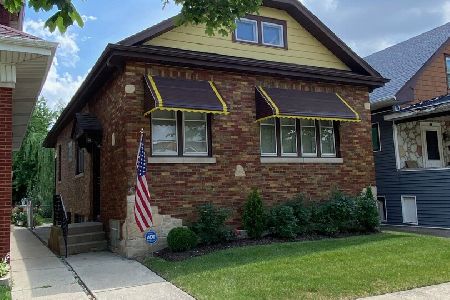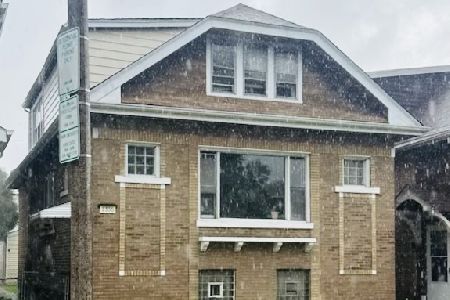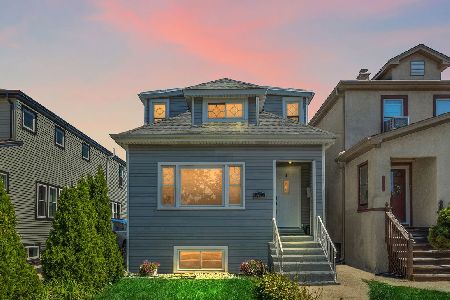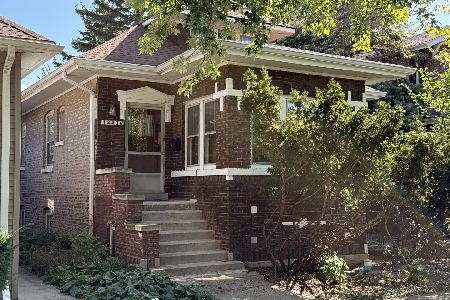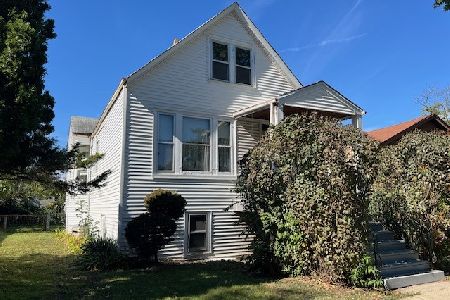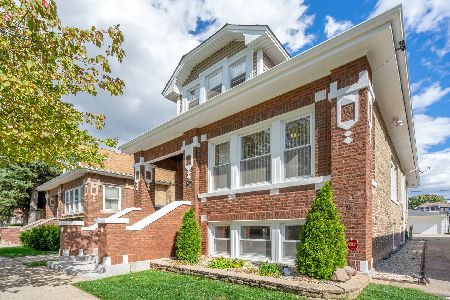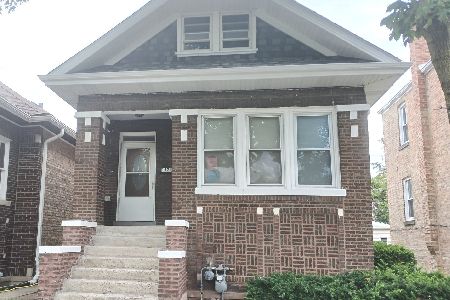1519 Cuyler Avenue, Berwyn, Illinois 60402
$235,000
|
Sold
|
|
| Status: | Closed |
| Sqft: | 0 |
| Cost/Sqft: | — |
| Beds: | 3 |
| Baths: | 3 |
| Year Built: | — |
| Property Taxes: | $4,344 |
| Days On Market: | 2422 |
| Lot Size: | 0,09 |
Description
Spacious North Berwyn bungalow with 3 beds, 3 full baths. Many updates with all the great character with original wood trim, built in bookcases that flank the fireplace and french doors. Full bath and 2 bedrooms on the 1st floor along with a tandem room, great for a play room or extra closet/office. 2nd floor was finished in 2015 adding a large master suite with full bath and great extra living space for an office or nursery. Separate air conditioning and heat added for the 2nd floor. Updated electrical and copper water pipes in 2010, water service to street also replaced. Large fenced-in yard for entertaining and 2-car garage. See attached floor plans in pictures. Exterior painting of widows, fascias and gutters is starting soon.
Property Specifics
| Single Family | |
| — | |
| Bungalow | |
| — | |
| Full | |
| — | |
| No | |
| 0.09 |
| Cook | |
| — | |
| 0 / Not Applicable | |
| None | |
| Lake Michigan,Public | |
| Public Sewer, Sewer-Storm | |
| 10365943 | |
| 16201240060000 |
Nearby Schools
| NAME: | DISTRICT: | DISTANCE: | |
|---|---|---|---|
|
Grade School
Karel Havlicek Elementary School |
98 | — | |
|
Middle School
Lincoln Middle School |
98 | Not in DB | |
|
High School
J Sterling Morton East High Scho |
201 | Not in DB | |
Property History
| DATE: | EVENT: | PRICE: | SOURCE: |
|---|---|---|---|
| 29 Aug, 2008 | Sold | $158,000 | MRED MLS |
| 23 Jul, 2008 | Under contract | $163,900 | MRED MLS |
| — | Last price change | $168,900 | MRED MLS |
| 17 May, 2008 | Listed for sale | $171,900 | MRED MLS |
| 21 Jun, 2019 | Sold | $235,000 | MRED MLS |
| 7 May, 2019 | Under contract | $249,900 | MRED MLS |
| 2 May, 2019 | Listed for sale | $249,900 | MRED MLS |
Room Specifics
Total Bedrooms: 3
Bedrooms Above Ground: 3
Bedrooms Below Ground: 0
Dimensions: —
Floor Type: Hardwood
Dimensions: —
Floor Type: Hardwood
Full Bathrooms: 3
Bathroom Amenities: —
Bathroom in Basement: 1
Rooms: Bonus Room,Recreation Room,Tandem Room,Foyer,Storage,Enclosed Porch
Basement Description: Partially Finished
Other Specifics
| 2 | |
| — | |
| — | |
| — | |
| Fenced Yard | |
| 30X125 | |
| — | |
| Full | |
| Skylight(s), Hardwood Floors, First Floor Bedroom, First Floor Full Bath, Built-in Features | |
| Range, Dishwasher, Refrigerator, Washer, Dryer, Disposal | |
| Not in DB | |
| Sidewalks, Street Lights, Street Paved | |
| — | |
| — | |
| Electric |
Tax History
| Year | Property Taxes |
|---|---|
| 2008 | $4,868 |
| 2019 | $4,344 |
Contact Agent
Nearby Similar Homes
Nearby Sold Comparables
Contact Agent
Listing Provided By
Berkshire Hathaway HomeServices KoenigRubloff

