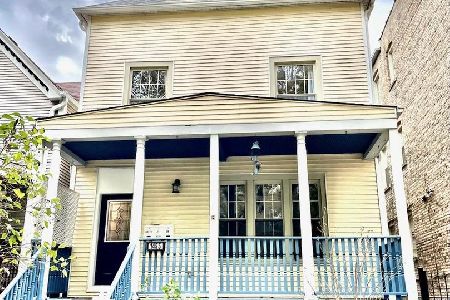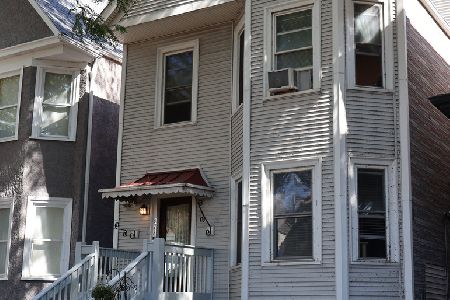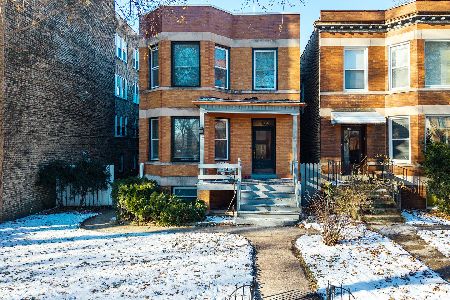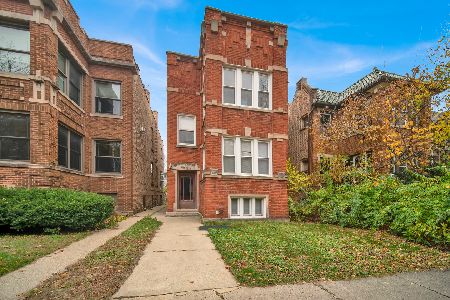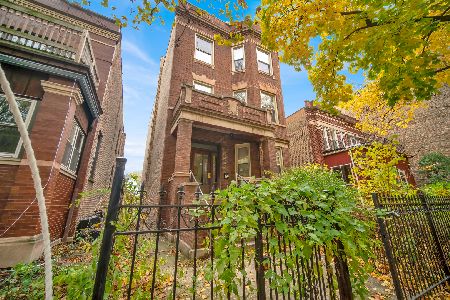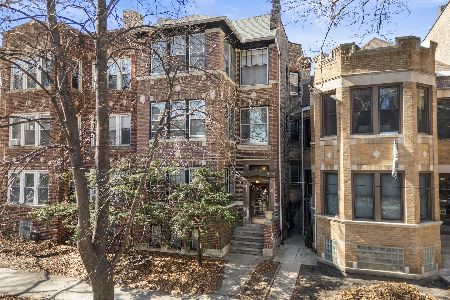1519 Granville Avenue, Edgewater, Chicago, Illinois 60660
$565,000
|
Sold
|
|
| Status: | Closed |
| Sqft: | 0 |
| Cost/Sqft: | — |
| Beds: | 5 |
| Baths: | 0 |
| Year Built: | 1912 |
| Property Taxes: | $10,993 |
| Days On Market: | 1544 |
| Lot Size: | 0,00 |
Description
Great income property...don't miss this opportunity to own a well-maintained all brick two-flat on an oversized lot, located at the center of an amazing tree lined block of Granville directly across from Hayt Elementary School! Looking for a family home with vintage charm in this awesome neighborhood? Consider converting to a single-family home or duplex with one rental unit. The two bed, one bath 1st floor unit offers a new kitchen with gray shaker cabinetry, granite countertops, glass tile backsplash, modern appliances, and a large pantry. The separate living and dining rooms are a generous size, and the two bedrooms will not disappoint; all freshly painted with high ceilings and newly refinished hardwood floors. A new bathroom features a contemporary vanity with granite top, and fresh neutral tile on the floor and tub surround. Use the south facing sunny flex room off the kitchen for a home office, craft area, or mud room. You will find the two bed, two bath 2nd floor unit to be just as nice with a modern kitchen, SS appliances, a Thermador range, granite countertops and island for food prep. The formal dining room opens into a spacious living area trimmed in original wood molding. The primary bedroom is huge with a large walk-in closet; and two full bathrooms boast stylish finishes with a tub/shower combination in one and a walk-in shower in the other. An additional flex space off the kitchen is currently used as a loft-style sleeping area. At the garden level, a fully finished in-law/family space or optional stand-alone office with dedicated entrance is equipped with a large kitchen, full bath, one bedroom and storage. Walk-in storage space for each unit, green space, an oversized two-car garage with additional rental income potential, and easy street parking are the icing on the cake. Sold "As Is".
Property Specifics
| Multi-unit | |
| — | |
| — | |
| 1912 | |
| Full | |
| — | |
| No | |
| — |
| Cook | |
| — | |
| — / — | |
| — | |
| Lake Michigan | |
| Public Sewer | |
| 11244699 | |
| 14051160120000 |
Nearby Schools
| NAME: | DISTRICT: | DISTANCE: | |
|---|---|---|---|
|
Grade School
Hayt Elementary School |
299 | — | |
|
Middle School
Hayt Elementary School |
299 | Not in DB | |
|
High School
Senn High School |
299 | Not in DB | |
Property History
| DATE: | EVENT: | PRICE: | SOURCE: |
|---|---|---|---|
| 3 Jan, 2007 | Sold | $510,000 | MRED MLS |
| 17 Nov, 2006 | Under contract | $524,900 | MRED MLS |
| — | Last price change | $549,900 | MRED MLS |
| 14 Jul, 2006 | Listed for sale | $585,000 | MRED MLS |
| 10 Feb, 2022 | Sold | $565,000 | MRED MLS |
| 24 Nov, 2021 | Under contract | $555,000 | MRED MLS |
| — | Last price change | $575,000 | MRED MLS |
| 20 Oct, 2021 | Listed for sale | $575,000 | MRED MLS |























Room Specifics
Total Bedrooms: 5
Bedrooms Above Ground: 5
Bedrooms Below Ground: 0
Dimensions: —
Floor Type: —
Dimensions: —
Floor Type: —
Dimensions: —
Floor Type: —
Dimensions: —
Floor Type: —
Full Bathrooms: 4
Bathroom Amenities: —
Bathroom in Basement: 0
Rooms: Foyer,Sun Room,Utility Room-Lower Level,Workshop
Basement Description: Partially Finished,Exterior Access,Rec/Family Area,Sleeping Area,Storage Space
Other Specifics
| 2 | |
| — | |
| — | |
| — | |
| — | |
| 30X130 | |
| — | |
| — | |
| — | |
| — | |
| Not in DB | |
| — | |
| — | |
| — | |
| — |
Tax History
| Year | Property Taxes |
|---|---|
| 2007 | $5,575 |
| 2022 | $10,993 |
Contact Agent
Nearby Similar Homes
Nearby Sold Comparables
Contact Agent
Listing Provided By
Fulton Grace Realty

