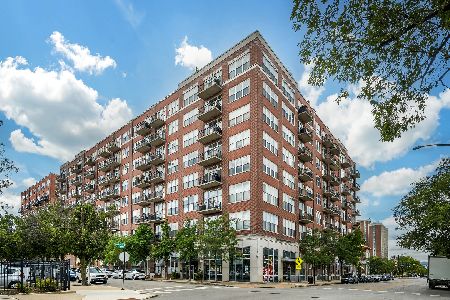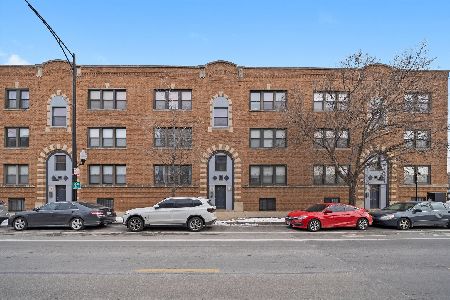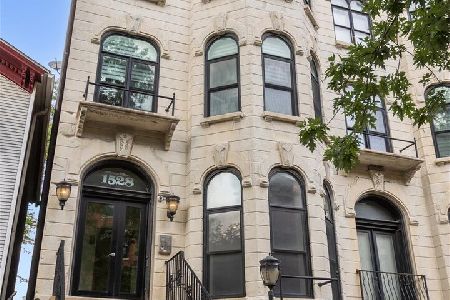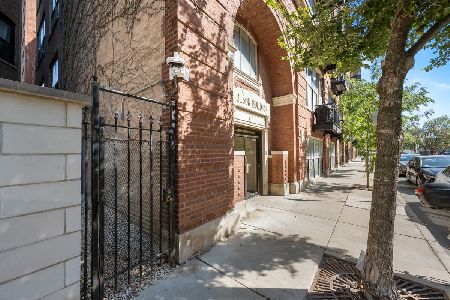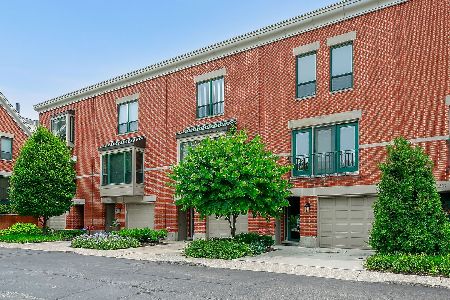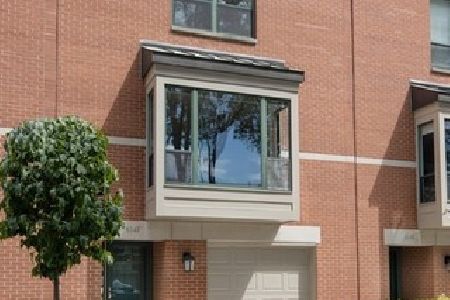1519 Harrison Street, Near West Side, Chicago, Illinois 60607
$529,000
|
Sold
|
|
| Status: | Closed |
| Sqft: | 2,252 |
| Cost/Sqft: | $235 |
| Beds: | 3 |
| Baths: | 3 |
| Year Built: | 1990 |
| Property Taxes: | $8,836 |
| Days On Market: | 1810 |
| Lot Size: | 0,00 |
Description
Beautifully updated bright and spacious 3 level Townhome located in Garibaldi Square. True 3 bedroom 2.5 bath plus den! Large living room and dining room area with gorgeous hard wood floors, gas fireplace, custom built-in shelving and big bay windows. Great eat-in kitchen with a custom wall cutout to open up the kitchen to the dining room. Stainless appliances, granite counters, pretty light grey timeless newly painted wood cabinetry, new dishwasher, hardwood floors and lovely outdoor balcony. Perfect layout with all 3 bedrooms and two full bath's on the third level. Some of the other updates include Nest thermostat, New carpet on entryway stairs and New washing machine. Convenient attached 1 car garage and parking pad for extra parking. Terrific location near public transportation, Expressways, Taylor Street Restaurants, shopping, UIC and Rush / UIC Medical District, Chicago Loop , Lake front , Excellent schools including Skinner Elementary, Whitney High & Andrew Jackson Language Academy
Property Specifics
| Condos/Townhomes | |
| 3 | |
| — | |
| 1990 | |
| None | |
| — | |
| No | |
| — |
| Cook | |
| — | |
| 475 / Monthly | |
| Insurance,Lawn Care,Scavenger,Snow Removal | |
| Lake Michigan,Public | |
| Public Sewer | |
| 10984693 | |
| 17173000620000 |
Property History
| DATE: | EVENT: | PRICE: | SOURCE: |
|---|---|---|---|
| 31 Jul, 2013 | Sold | $475,000 | MRED MLS |
| 14 Jun, 2013 | Under contract | $499,000 | MRED MLS |
| — | Last price change | $519,000 | MRED MLS |
| 8 Jan, 2013 | Listed for sale | $519,000 | MRED MLS |
| 15 Mar, 2021 | Sold | $529,000 | MRED MLS |
| 3 Feb, 2021 | Under contract | $529,000 | MRED MLS |
| 1 Feb, 2021 | Listed for sale | $529,000 | MRED MLS |
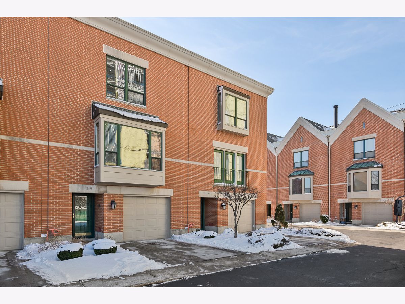
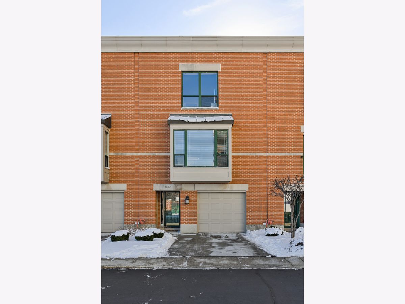
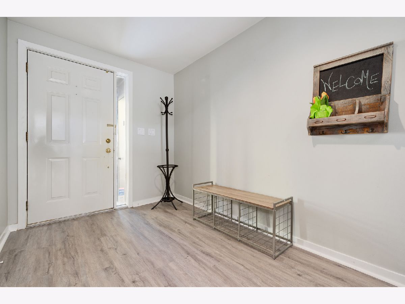
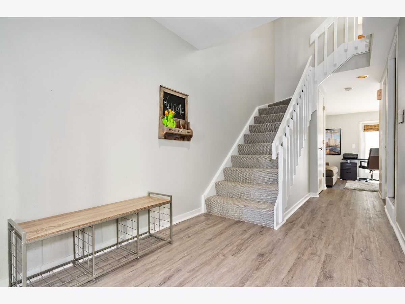
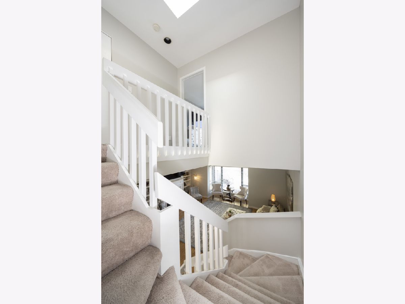
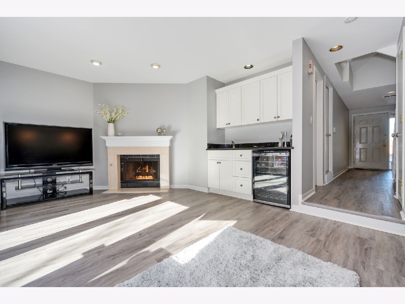
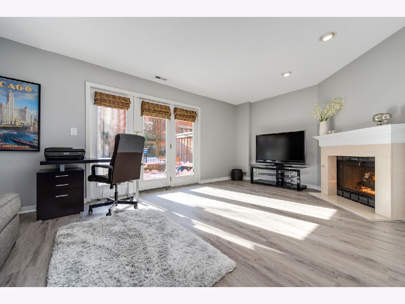
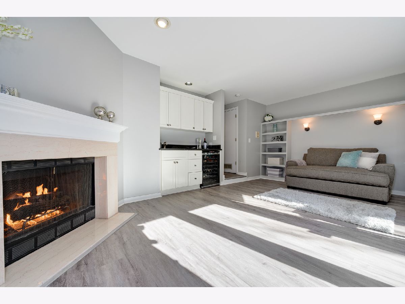
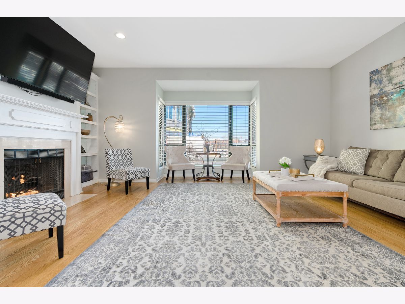
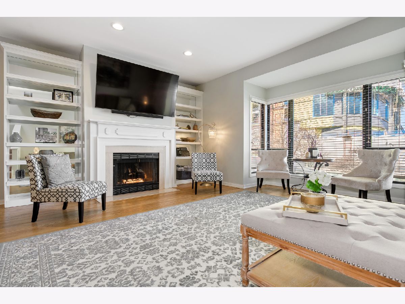
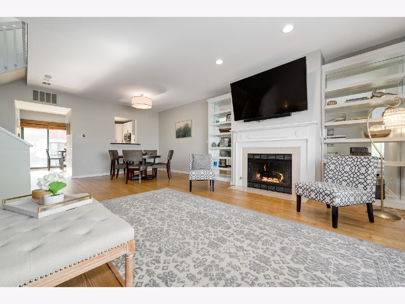
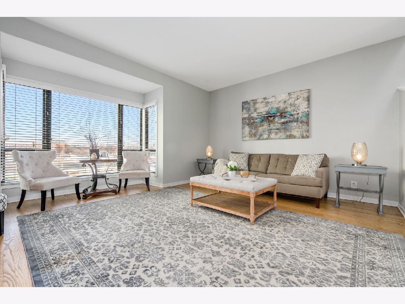
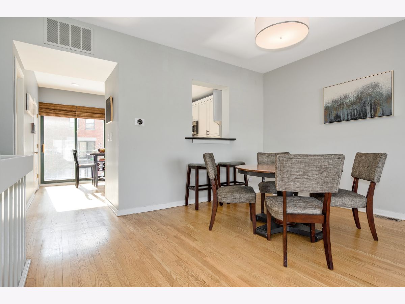
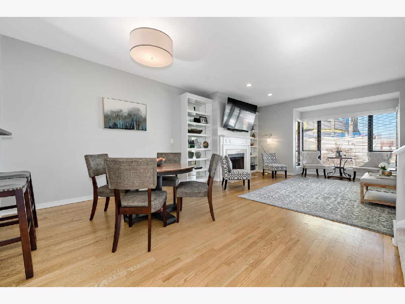
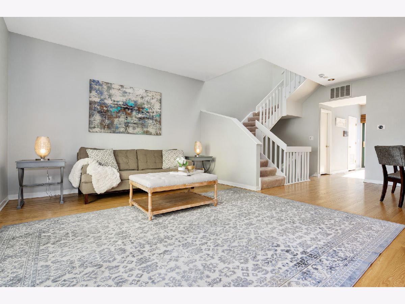
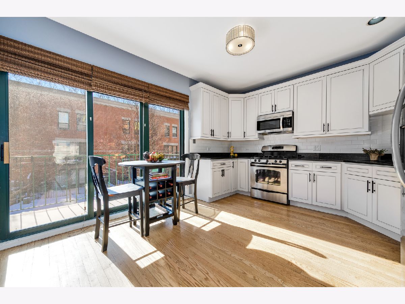
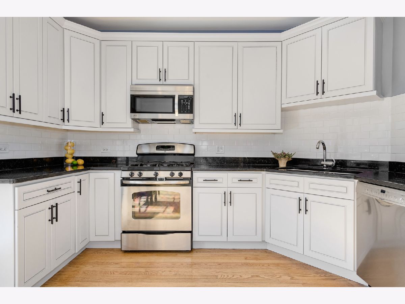
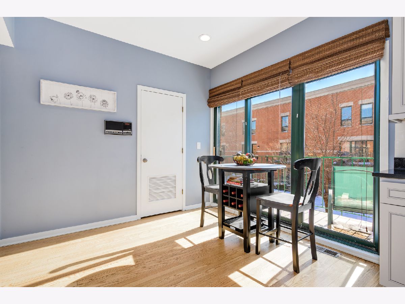
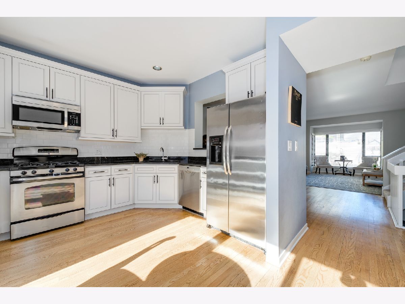
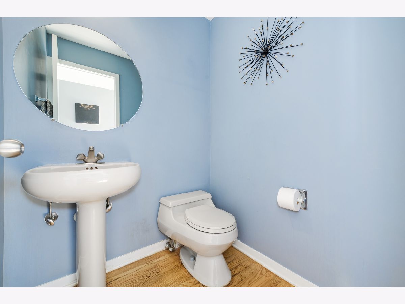
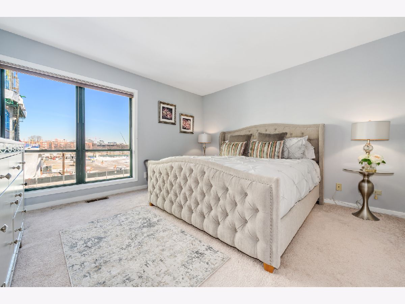
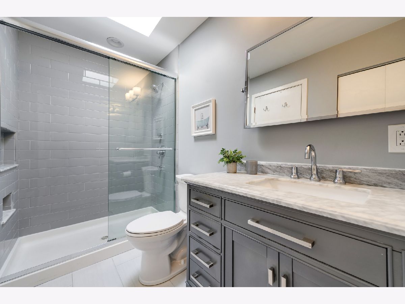
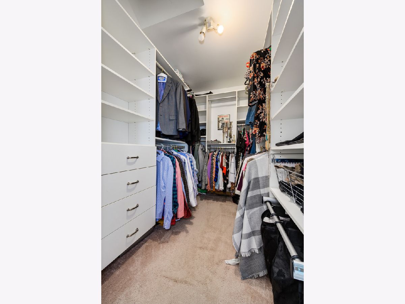
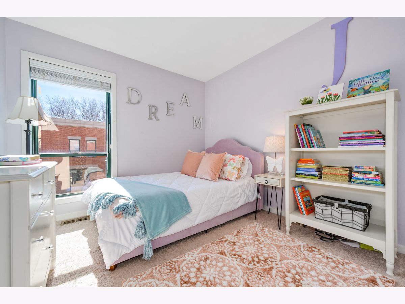
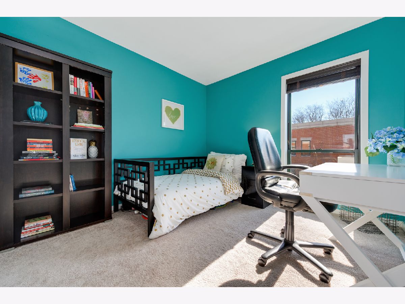
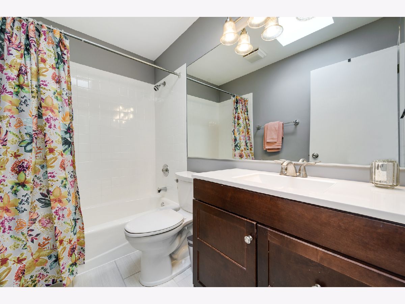
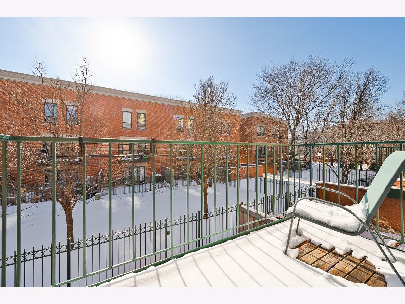
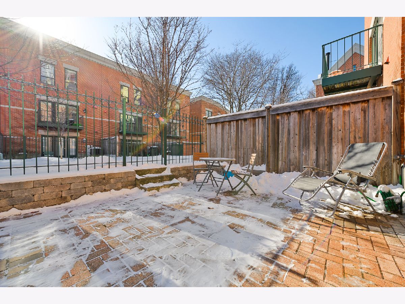
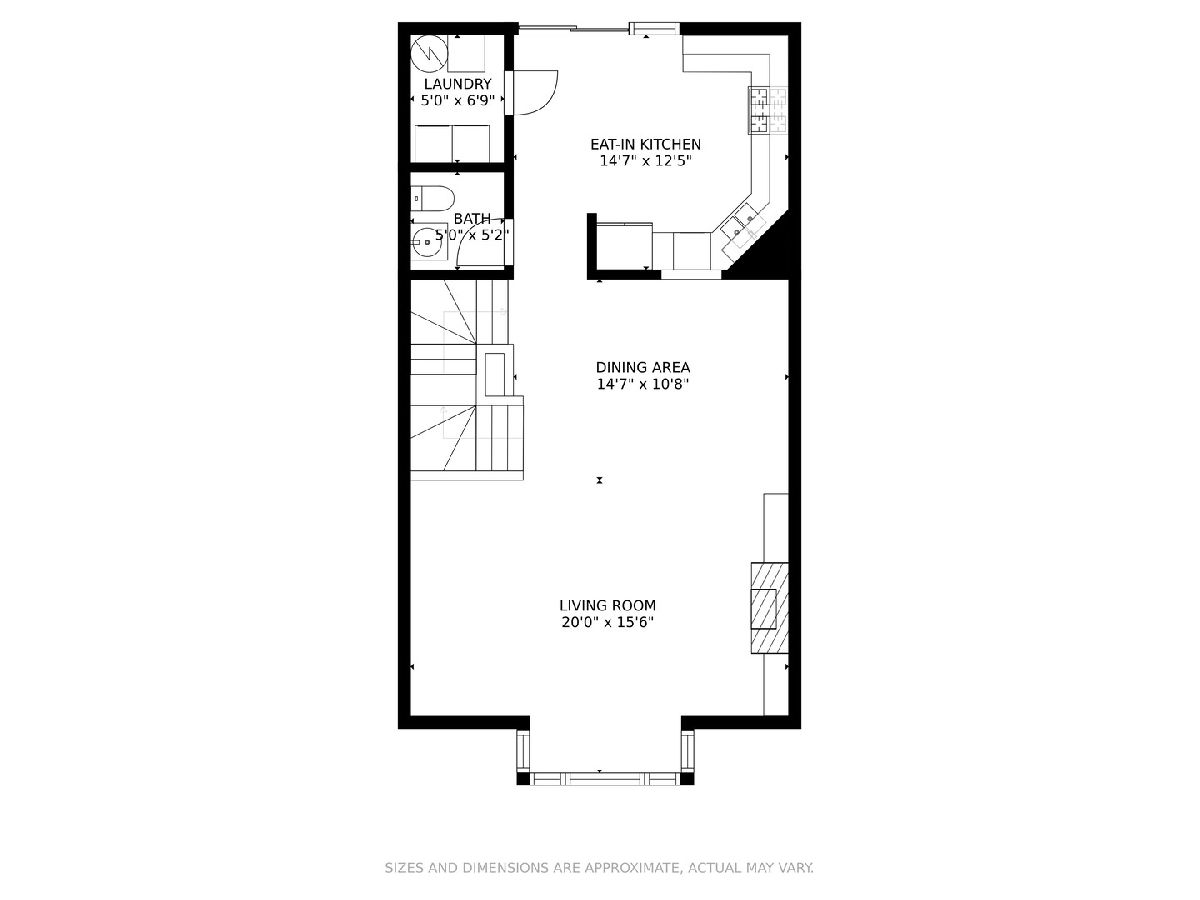
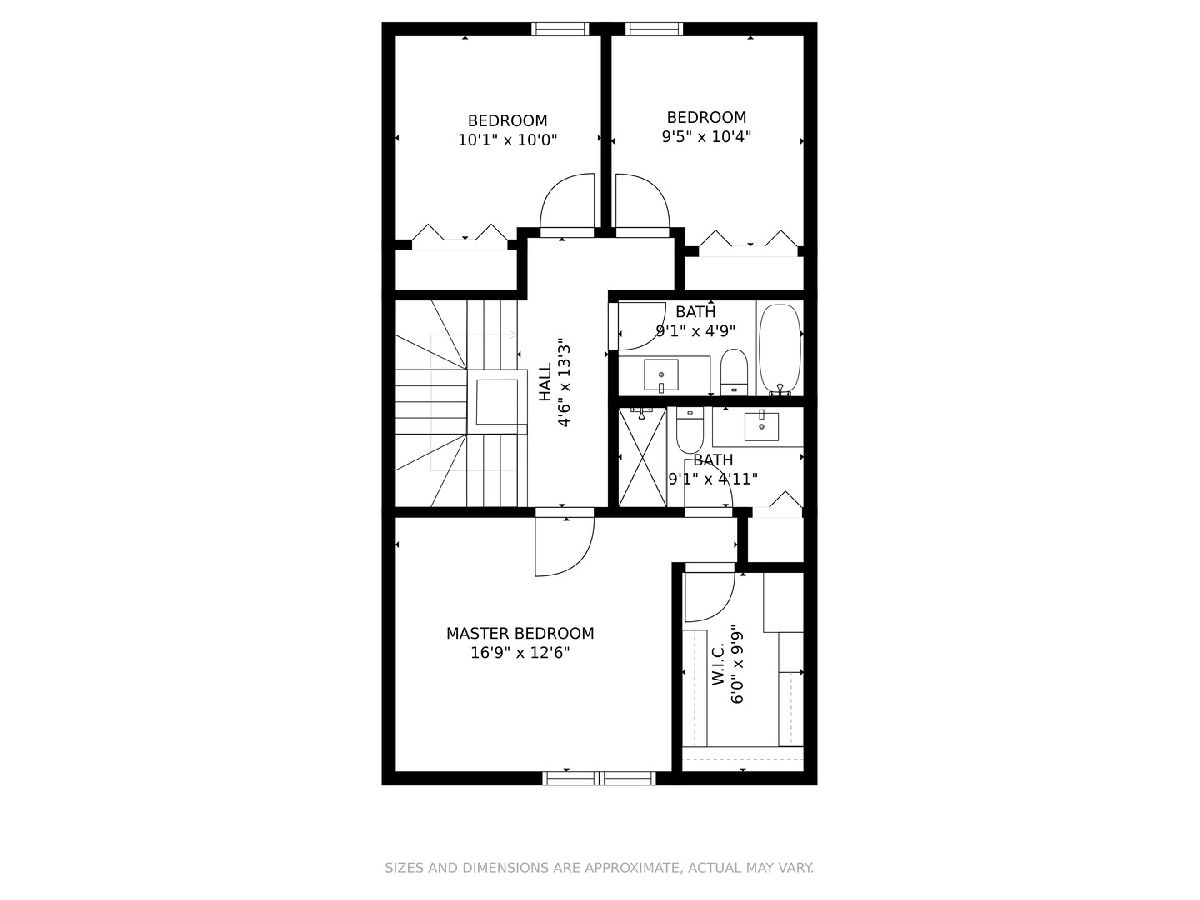
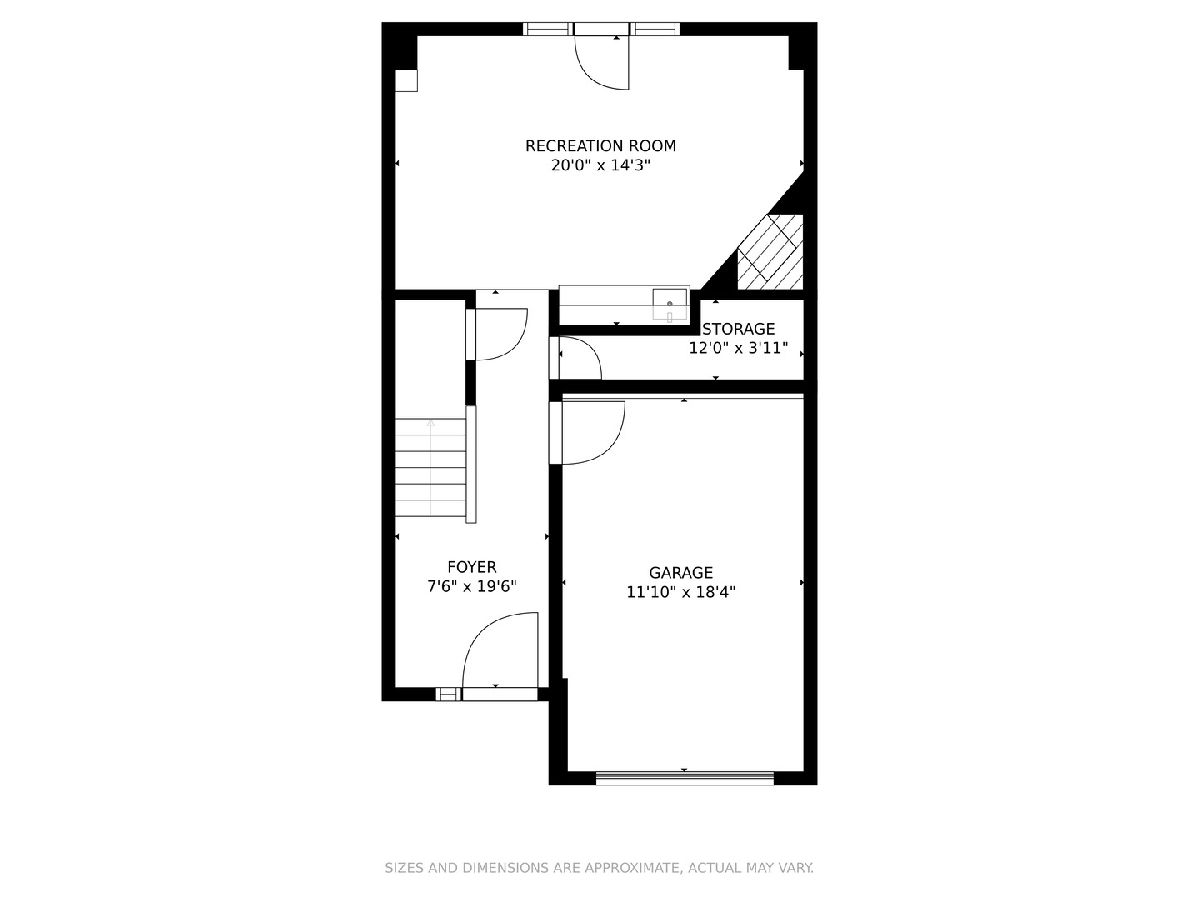
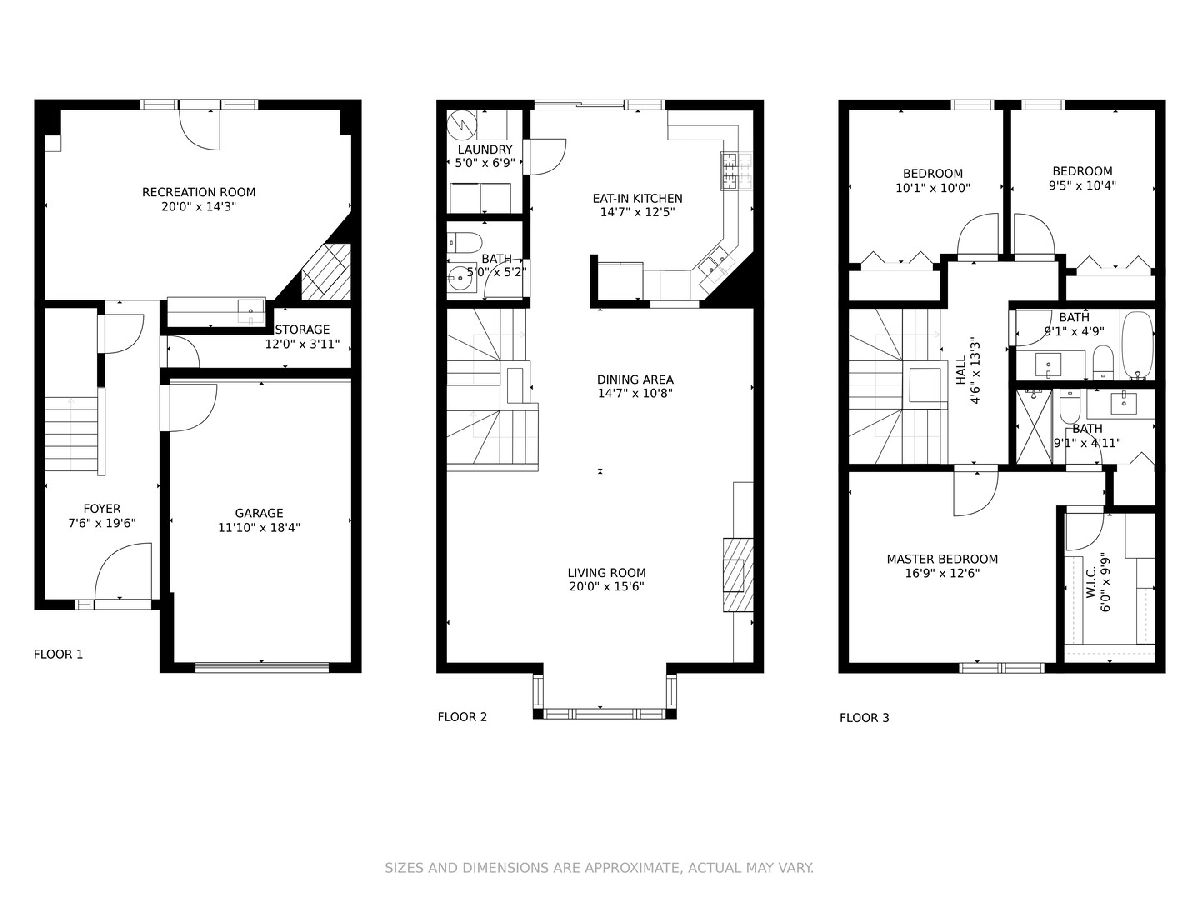
Room Specifics
Total Bedrooms: 3
Bedrooms Above Ground: 3
Bedrooms Below Ground: 0
Dimensions: —
Floor Type: Carpet
Dimensions: —
Floor Type: Carpet
Full Bathrooms: 3
Bathroom Amenities: —
Bathroom in Basement: 0
Rooms: Storage,Recreation Room,Foyer
Basement Description: None
Other Specifics
| 1 | |
| Concrete Perimeter | |
| Concrete | |
| Balcony, Patio, Brick Paver Patio, Storms/Screens | |
| Common Grounds,Cul-De-Sac,Fenced Yard | |
| 00 | |
| — | |
| Full | |
| Skylight(s), Hardwood Floors, Second Floor Laundry, Laundry Hook-Up in Unit | |
| Range, Microwave, Dishwasher, Refrigerator, Washer, Dryer, Disposal, Stainless Steel Appliance(s), Wine Refrigerator | |
| Not in DB | |
| — | |
| — | |
| — | |
| Gas Log, Gas Starter |
Tax History
| Year | Property Taxes |
|---|---|
| 2013 | $6,375 |
| 2021 | $8,836 |
Contact Agent
Nearby Similar Homes
Nearby Sold Comparables
Contact Agent
Listing Provided By
Dream Town Realty

