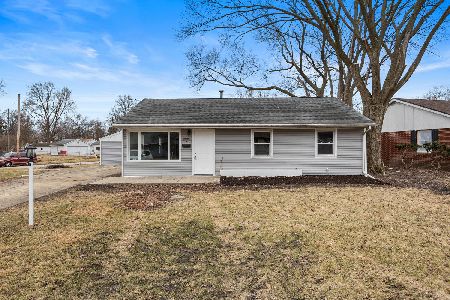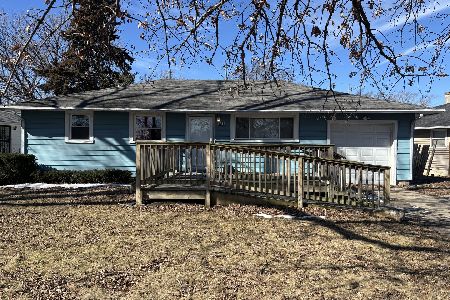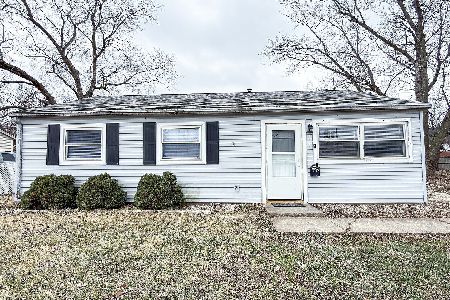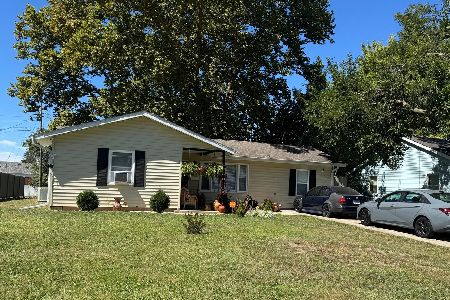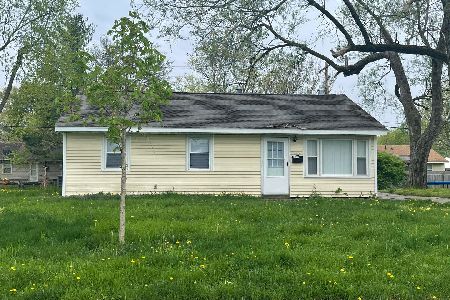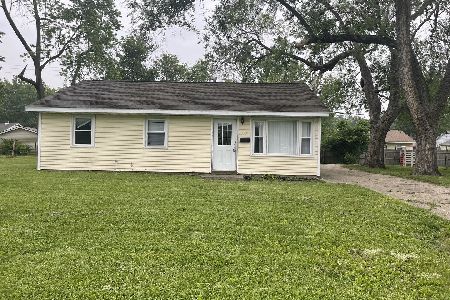1519 Hedge Road, Champaign, Illinois 61821
$170,000
|
Sold
|
|
| Status: | Closed |
| Sqft: | 1,632 |
| Cost/Sqft: | $110 |
| Beds: | 4 |
| Baths: | 2 |
| Year Built: | 1959 |
| Property Taxes: | $1,761 |
| Days On Market: | 696 |
| Lot Size: | 0,16 |
Description
Located right across the street from a planned park and detention pond with ornamental wall, park-like amenities, pedestrian walkway, bridges and lighting. The design includes a basketball court, splash play area and playground. The exterior of this home has new siding, exterior doors, gutters and the backyard has a brand new privacy fence. Step inside to a completely remodeled home with high end finishes. Luxury vinyl floors, new carpet, freshly painted walls, new interior doors, modern ceiling fans and lights, blinds and new HVAC system. The Living room flows right into the brand new custom kitchen with stainless appliances (waiting on new stove and fridge to arrive), white cabinetry, granite counters, tile backsplash and a large sink. There is a laundry room right off of the kitchen. Around the corner is a large den with a statement fireplace. The primary suite has it's own full bath, two separate closets and plenty of room for a king bedroom suite. Off of the living area are three more bedrooms and another full bath that has also been completely remodeled.
Property Specifics
| Single Family | |
| — | |
| — | |
| 1959 | |
| — | |
| — | |
| No | |
| 0.16 |
| Champaign | |
| — | |
| 0 / Not Applicable | |
| — | |
| — | |
| — | |
| 12021944 | |
| 412002337007 |
Nearby Schools
| NAME: | DISTRICT: | DISTANCE: | |
|---|---|---|---|
|
Grade School
Champaign Elementary School |
4 | — | |
|
Middle School
Champaign Junior High School |
4 | Not in DB | |
|
High School
Central High School |
4 | Not in DB | |
Property History
| DATE: | EVENT: | PRICE: | SOURCE: |
|---|---|---|---|
| 26 May, 2021 | Sold | $76,000 | MRED MLS |
| 28 Apr, 2021 | Under contract | $77,000 | MRED MLS |
| 28 Apr, 2021 | Listed for sale | $77,000 | MRED MLS |
| 6 Jun, 2023 | Sold | $78,000 | MRED MLS |
| 21 May, 2023 | Under contract | $78,000 | MRED MLS |
| 19 May, 2023 | Listed for sale | $78,000 | MRED MLS |
| 14 May, 2024 | Sold | $170,000 | MRED MLS |
| 10 Apr, 2024 | Under contract | $179,900 | MRED MLS |
| 5 Apr, 2024 | Listed for sale | $179,900 | MRED MLS |
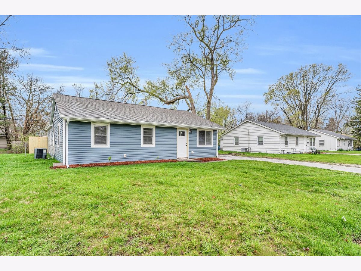
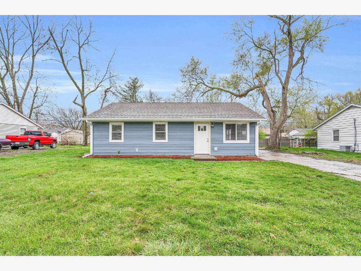
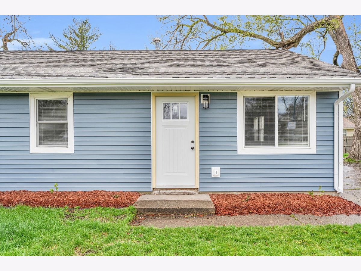
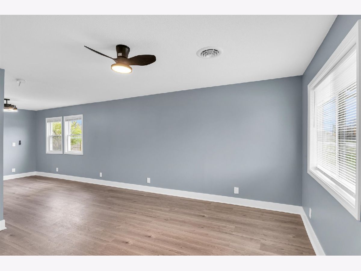
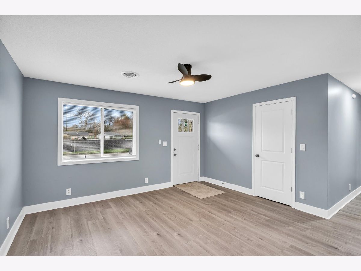
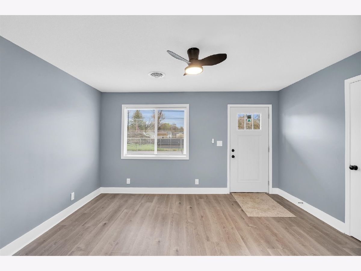
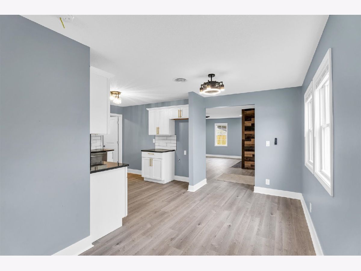
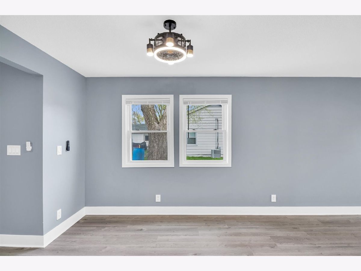
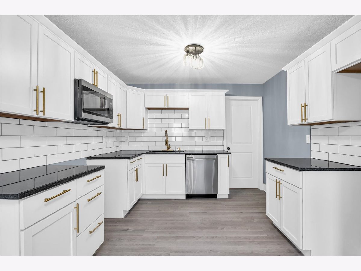
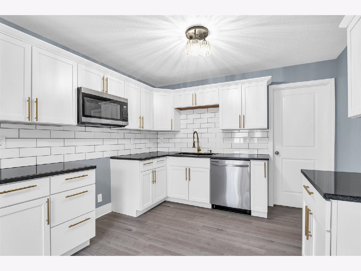
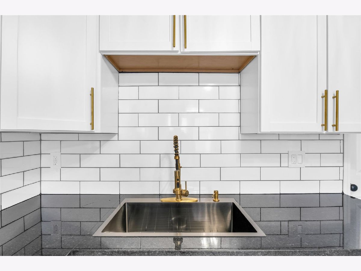
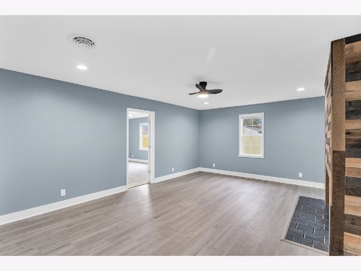
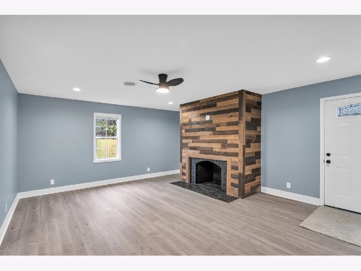
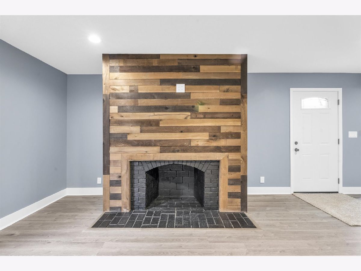
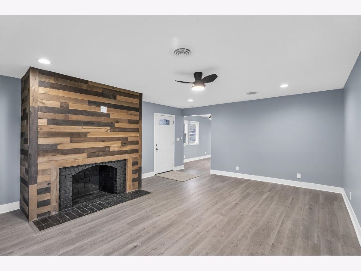
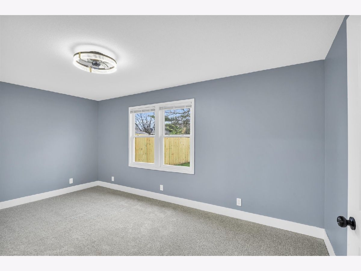
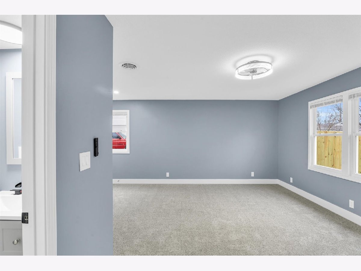
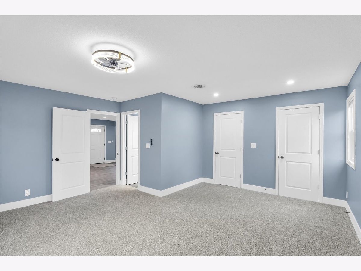
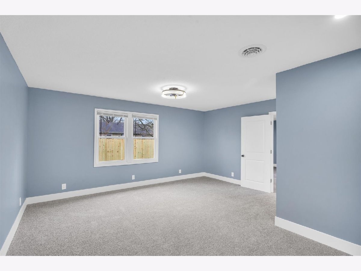
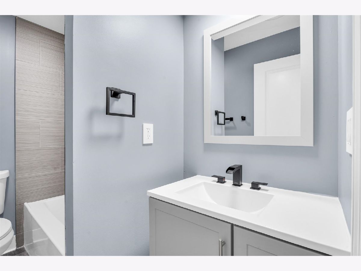
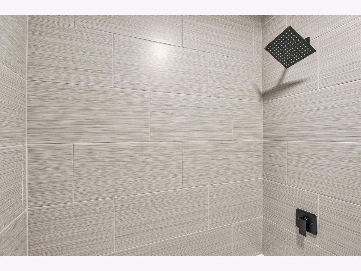
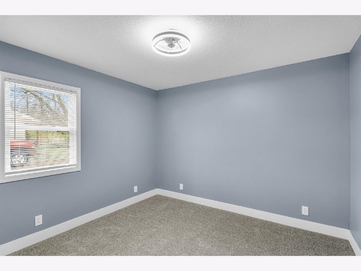
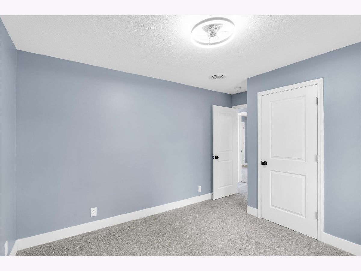
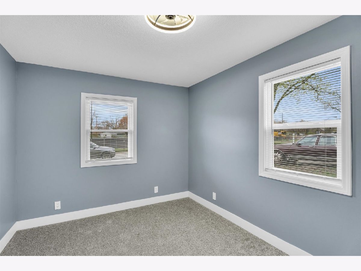
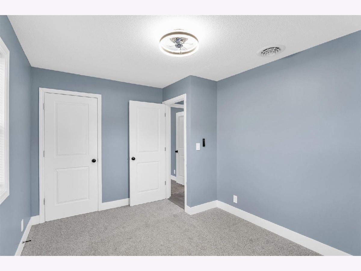
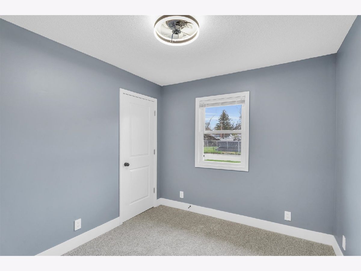
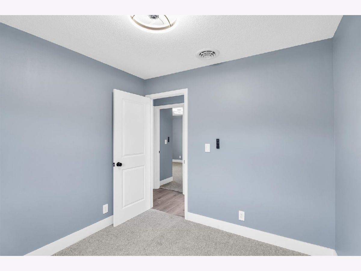
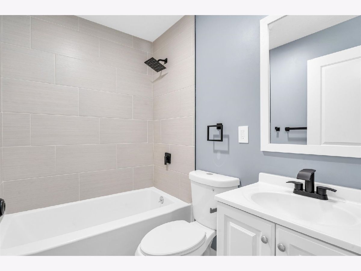
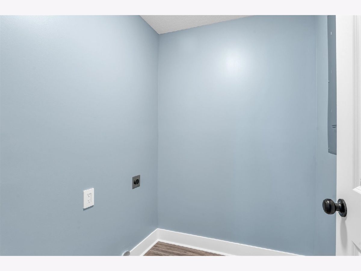
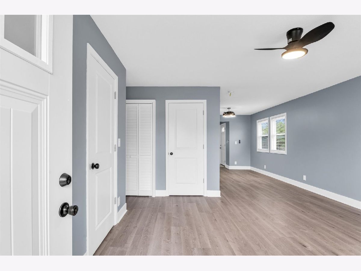
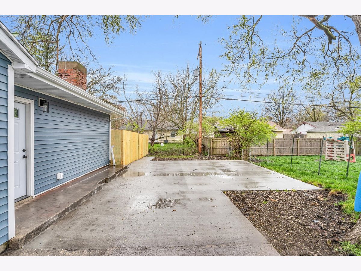
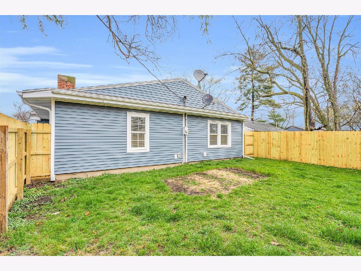
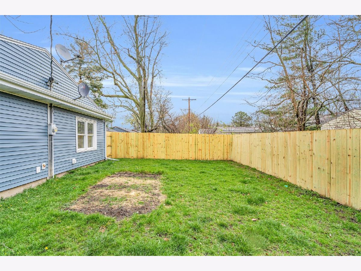
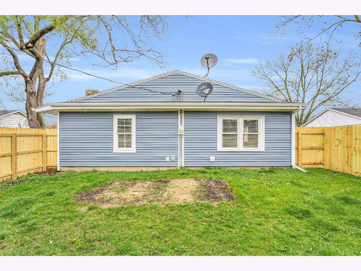
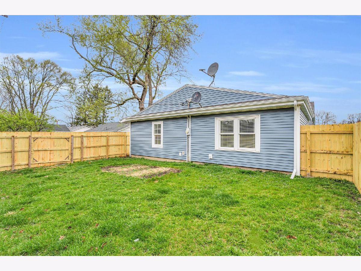
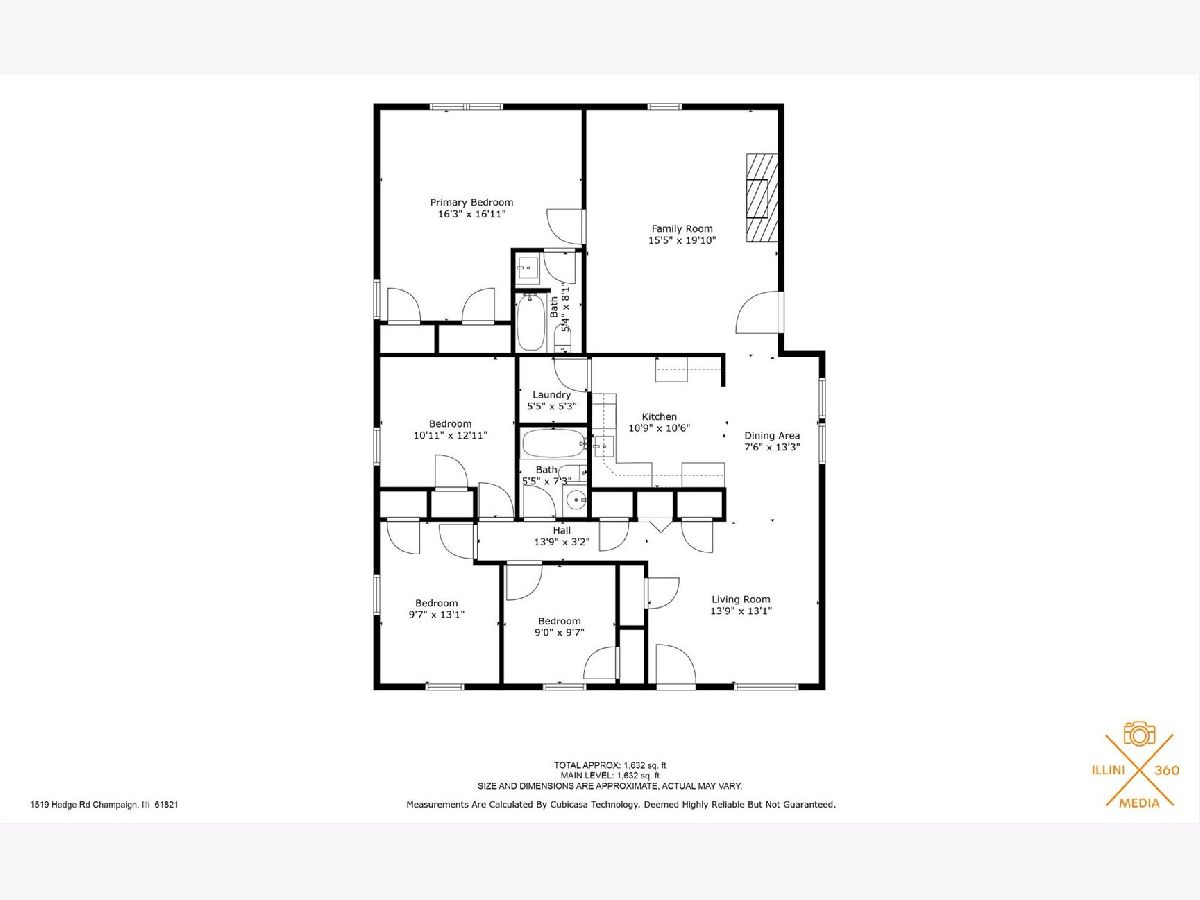
Room Specifics
Total Bedrooms: 4
Bedrooms Above Ground: 4
Bedrooms Below Ground: 0
Dimensions: —
Floor Type: —
Dimensions: —
Floor Type: —
Dimensions: —
Floor Type: —
Full Bathrooms: 2
Bathroom Amenities: —
Bathroom in Basement: 0
Rooms: —
Basement Description: Slab
Other Specifics
| — | |
| — | |
| — | |
| — | |
| — | |
| 100X60 | |
| — | |
| — | |
| — | |
| — | |
| Not in DB | |
| — | |
| — | |
| — | |
| — |
Tax History
| Year | Property Taxes |
|---|---|
| 2021 | $1,121 |
| 2023 | $1,761 |
Contact Agent
Nearby Similar Homes
Contact Agent
Listing Provided By
RE/MAX Choice

