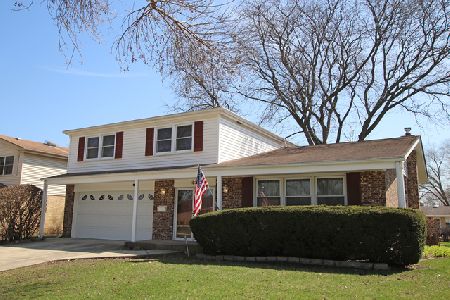1519 Highland Avenue, Arlington Heights, Illinois 60005
$437,000
|
Sold
|
|
| Status: | Closed |
| Sqft: | 1,766 |
| Cost/Sqft: | $232 |
| Beds: | 3 |
| Baths: | 3 |
| Year Built: | 1967 |
| Property Taxes: | $5,349 |
| Days On Market: | 953 |
| Lot Size: | 0,20 |
Description
Pride of ownership shows here! Original owner has loved this home and so will you! This lovely three bedroom, two and half bathroom home comes with an attached two car garage with epoxy floor and built in shelving. Walk into your foyer and down the hall to your spacious family room that comes with a gas fireplace, bay window, plenty of light and views of your gorgeous professionally landscaped backyard with cement patio. You will find your half bathroom located on this level. Just up the stairs you find your kitchen, which comes with off white brick backsplash, quartz countertop, double oven, room for a table and open to your family room. Your dining room and living room have plush carpet and offer a warm family feel. Up the stairs you will find three bedrooms, all with hardwood floors, your hall bathroom with double sinks and tub/shower combination. Your primary bedroom comes with it's own private bathroom. Bonus! This split level homes offers a partially finished sub-basement too! Many improvements have been completed including, new roof (2020), new furnace (2018), new A/C (2022), new hot water heater (2016), new windows (2002), new concrete driveway (2012). The location is perfectly situated across from Heritage Park and Juilette Low Elementary School. Walking distance to downtown Arlington Heights and the Metra train. Close to the highway, shopping and so much more. A Must See folks! Priced As Is.
Property Specifics
| Single Family | |
| — | |
| — | |
| 1967 | |
| — | |
| SPLIT LEVEL W/SUB | |
| No | |
| 0.2 |
| Cook | |
| Surrey Ridge | |
| — / Not Applicable | |
| — | |
| — | |
| — | |
| 11788515 | |
| 08094090300000 |
Nearby Schools
| NAME: | DISTRICT: | DISTANCE: | |
|---|---|---|---|
|
Grade School
Juliette Low Elementary School |
59 | — | |
|
Middle School
Holmes Junior High School |
59 | Not in DB | |
|
High School
Rolling Meadows High School |
214 | Not in DB | |
Property History
| DATE: | EVENT: | PRICE: | SOURCE: |
|---|---|---|---|
| 31 Jul, 2023 | Sold | $437,000 | MRED MLS |
| 14 Jun, 2023 | Under contract | $409,900 | MRED MLS |
| 9 Jun, 2023 | Listed for sale | $409,900 | MRED MLS |
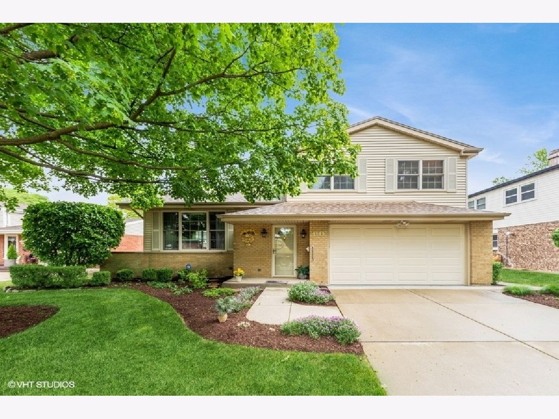
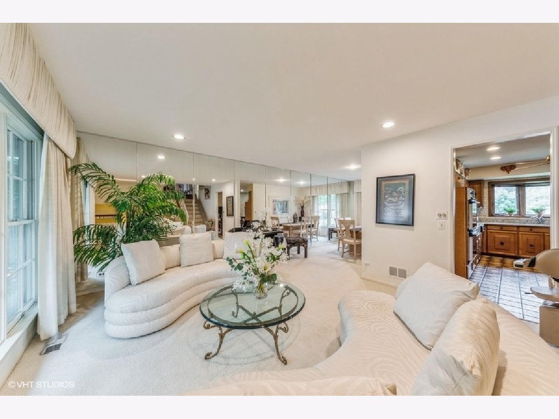
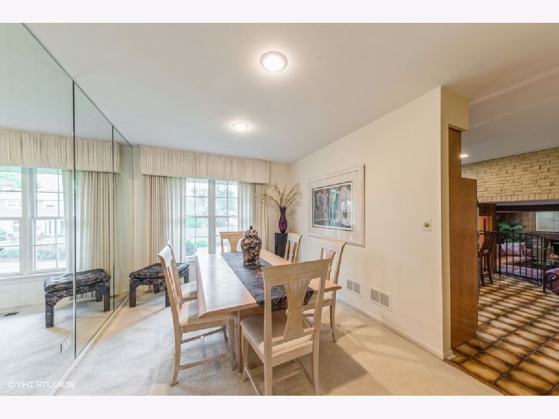
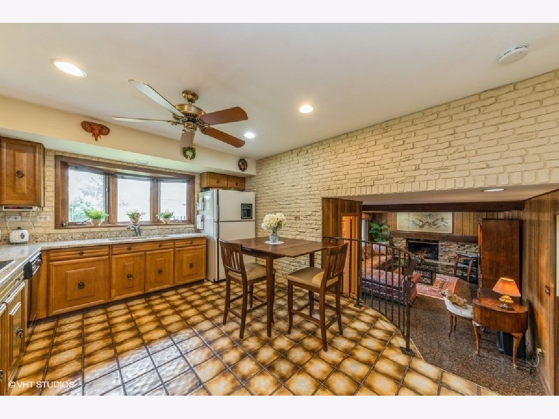
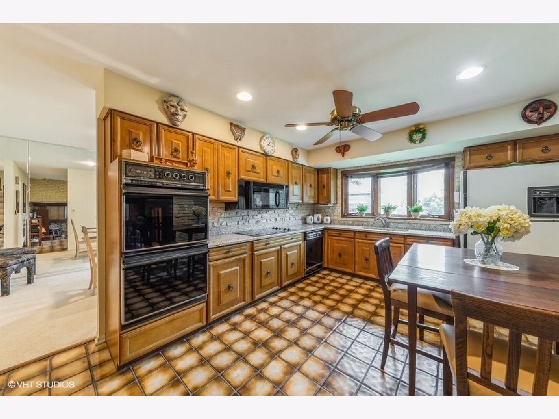
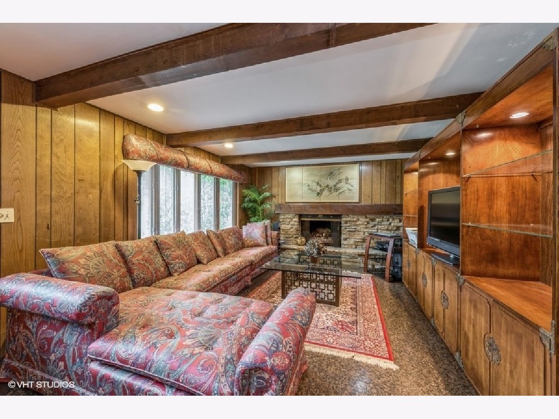
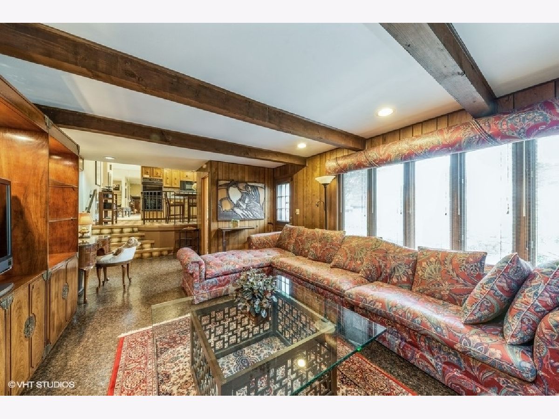
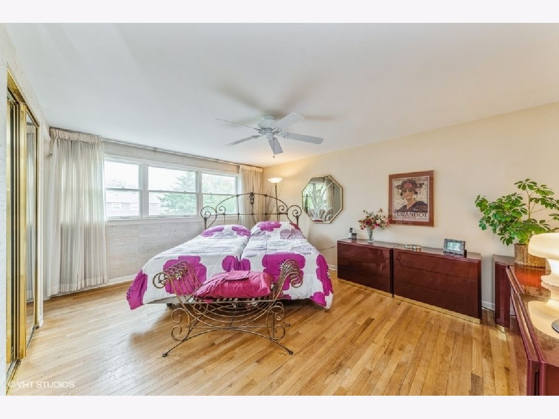
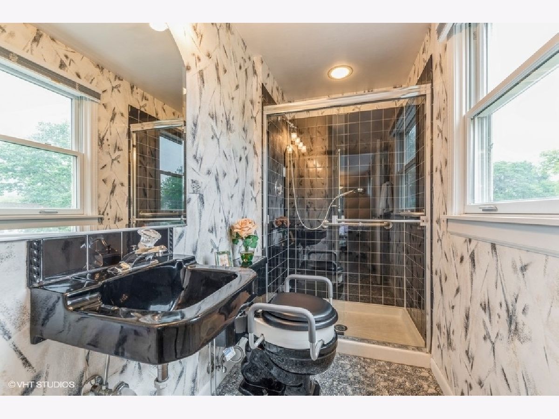
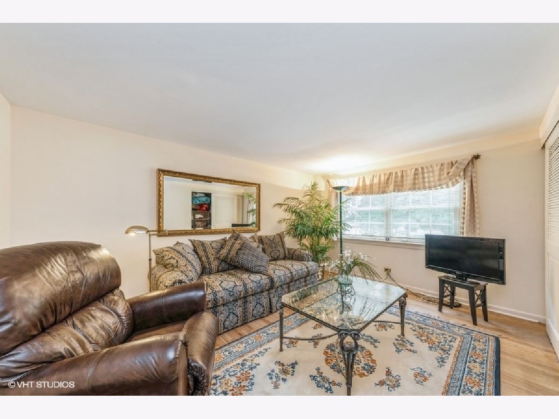
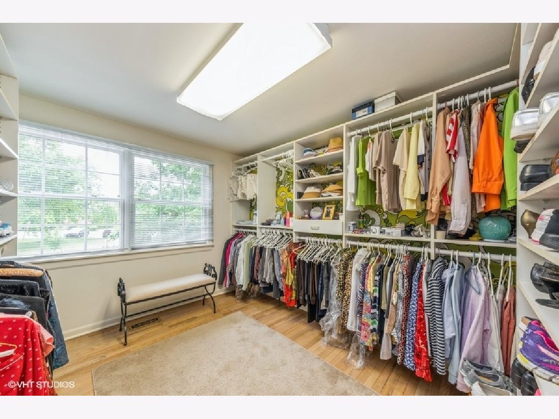
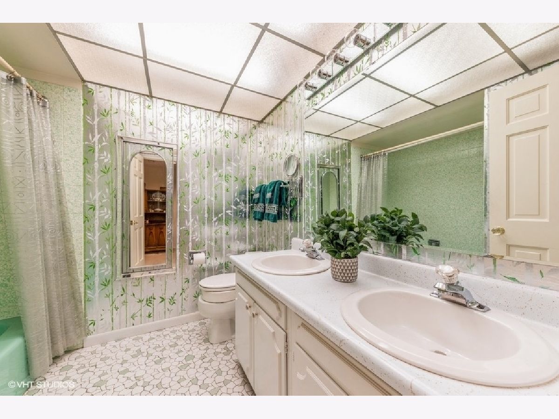
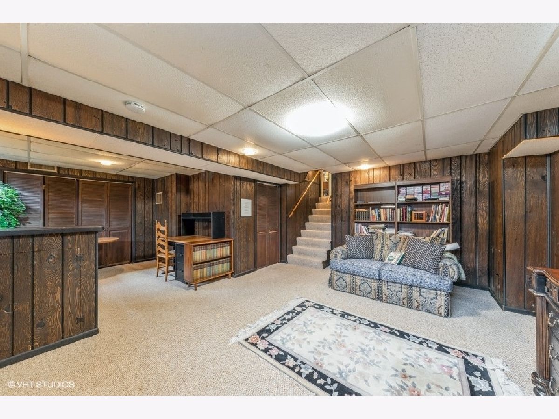
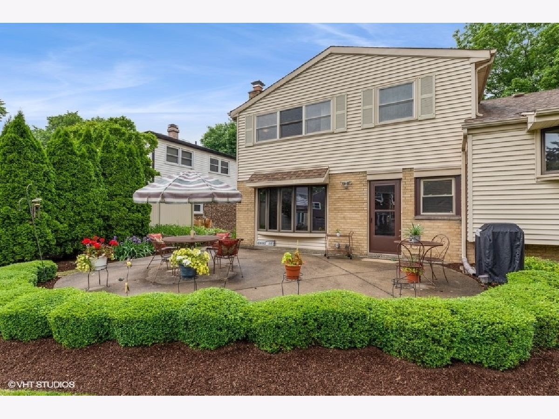
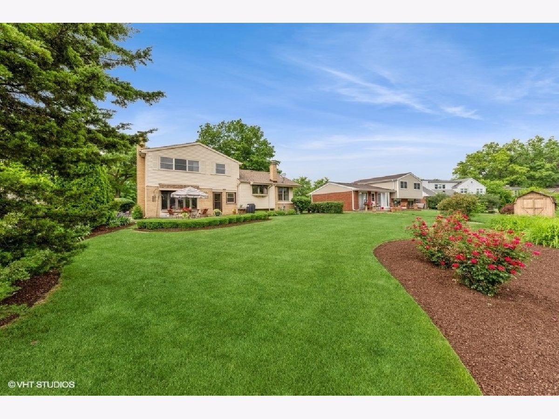
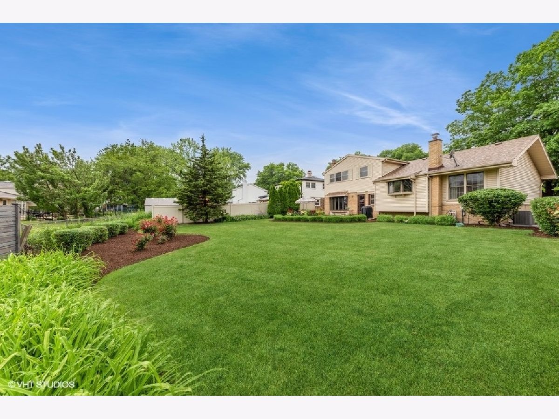
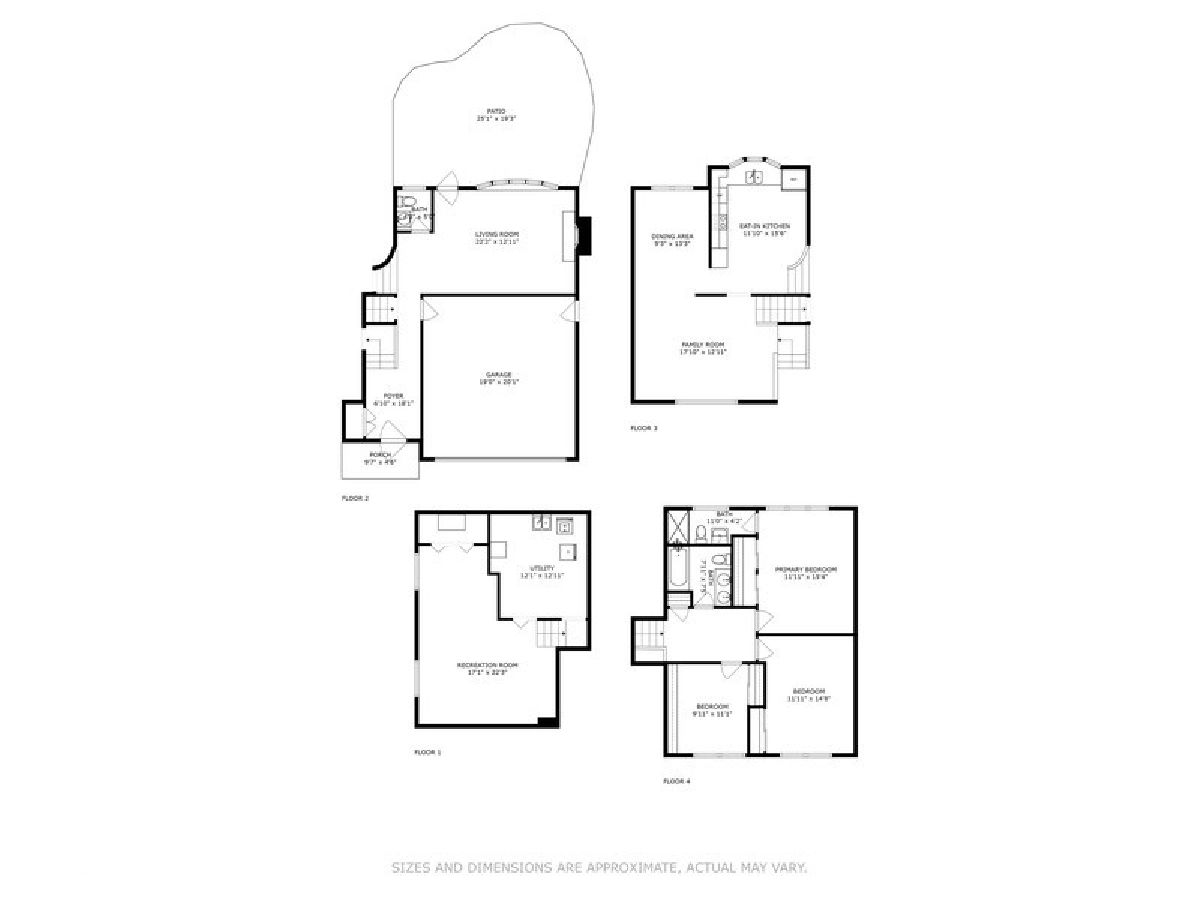
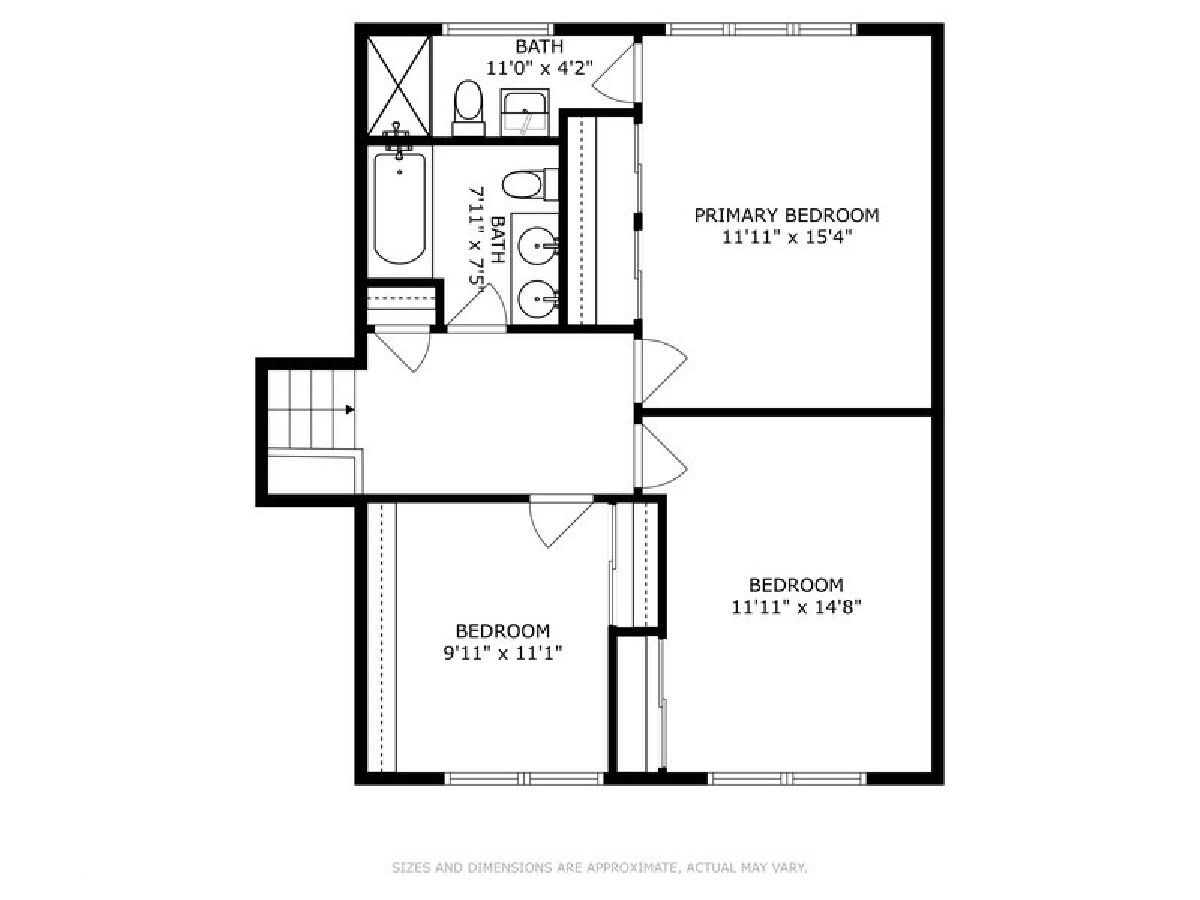
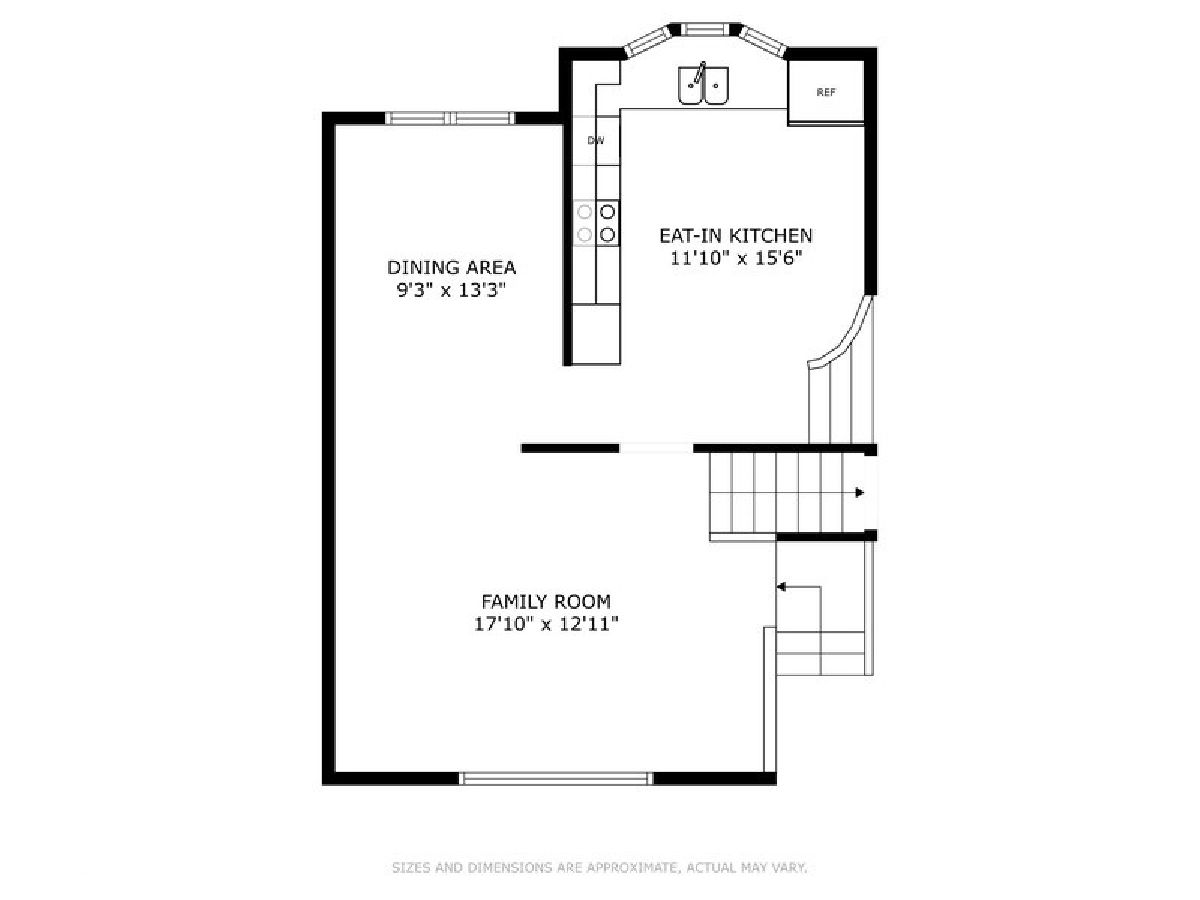
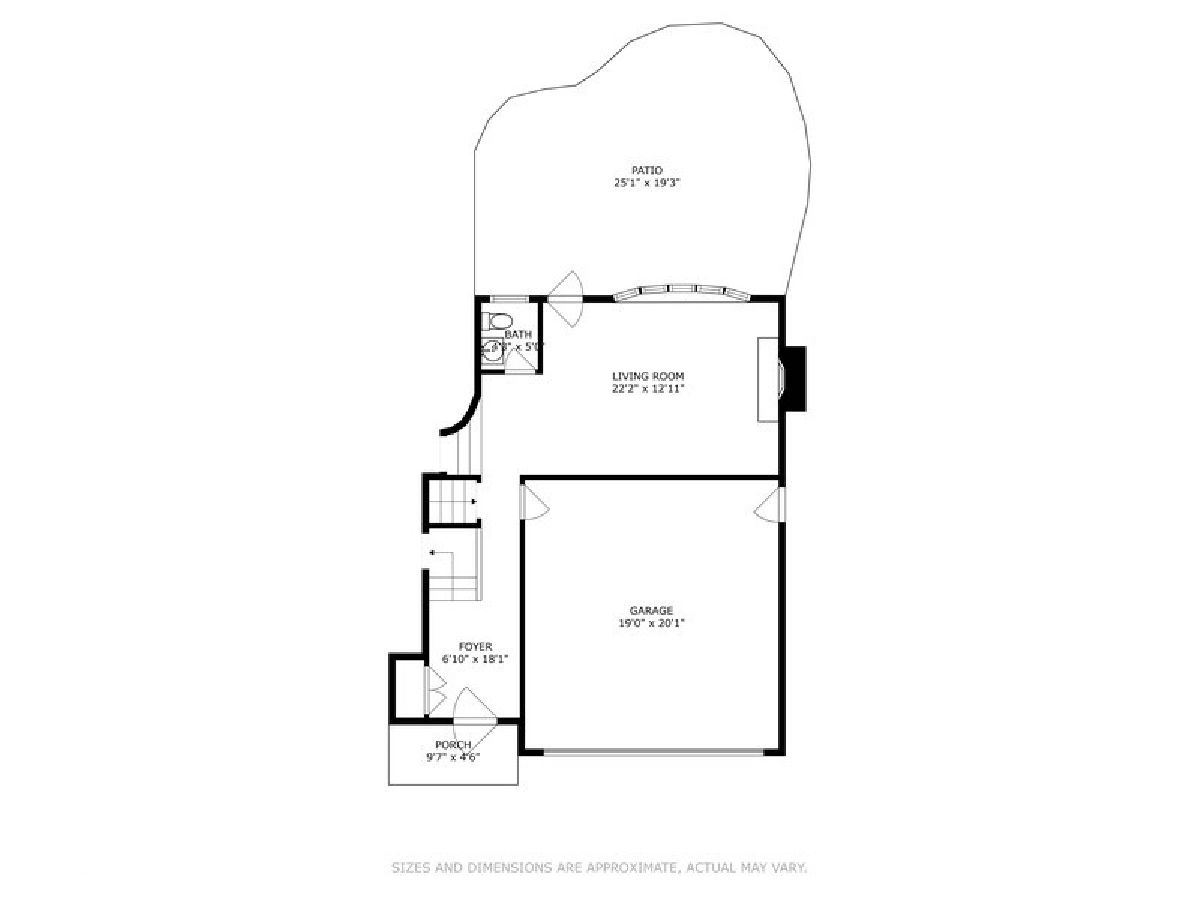
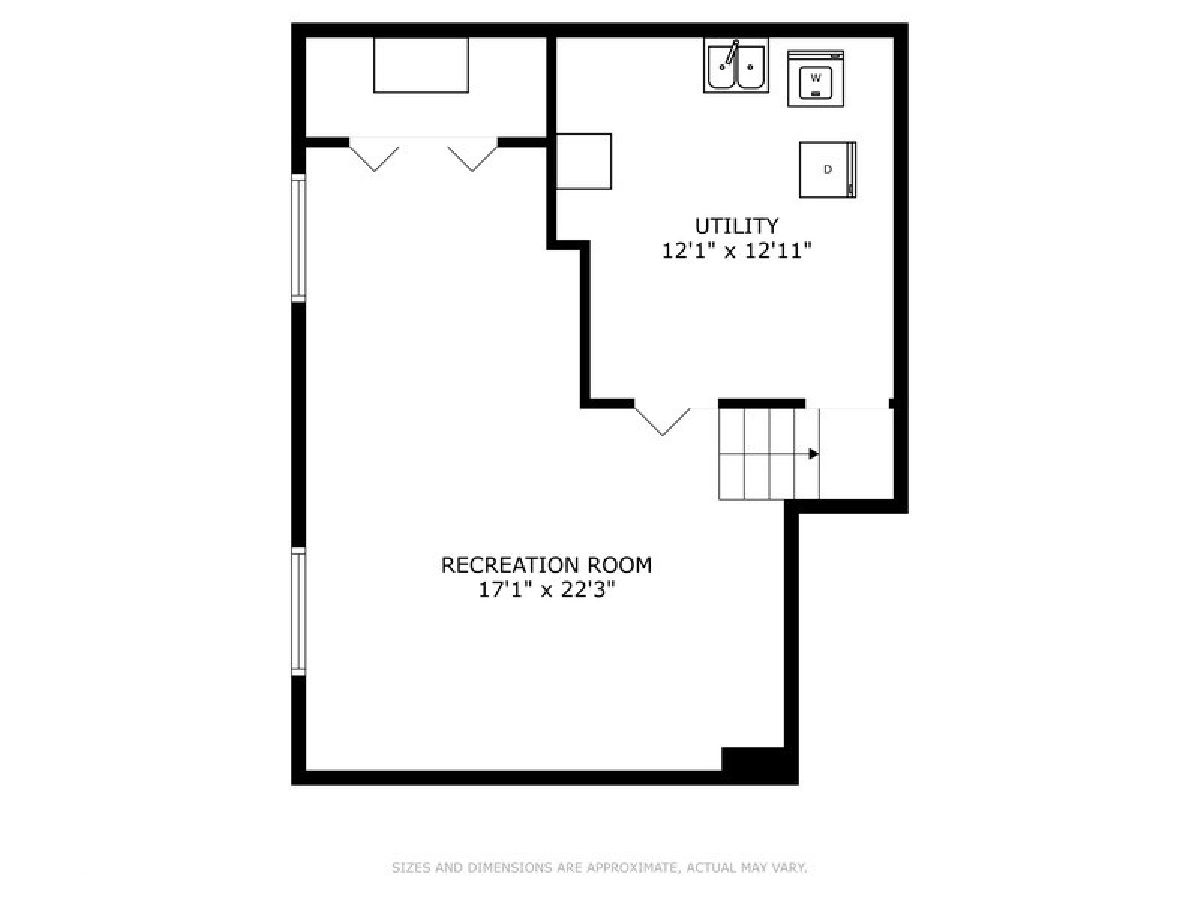
Room Specifics
Total Bedrooms: 3
Bedrooms Above Ground: 3
Bedrooms Below Ground: 0
Dimensions: —
Floor Type: —
Dimensions: —
Floor Type: —
Full Bathrooms: 3
Bathroom Amenities: Soaking Tub
Bathroom in Basement: 0
Rooms: —
Basement Description: Partially Finished,Rec/Family Area,Storage Space
Other Specifics
| 2 | |
| — | |
| Concrete | |
| — | |
| — | |
| 8750 | |
| Unfinished | |
| — | |
| — | |
| — | |
| Not in DB | |
| — | |
| — | |
| — | |
| — |
Tax History
| Year | Property Taxes |
|---|---|
| 2023 | $5,349 |
Contact Agent
Nearby Similar Homes
Nearby Sold Comparables
Contact Agent
Listing Provided By
@properties Christie's International Real Estate





