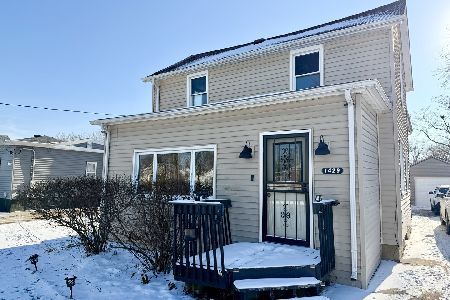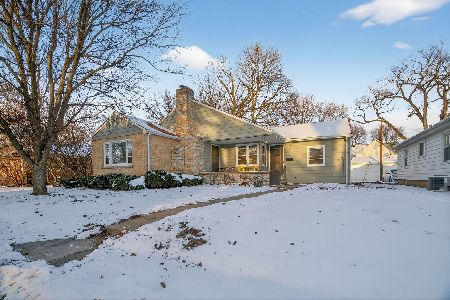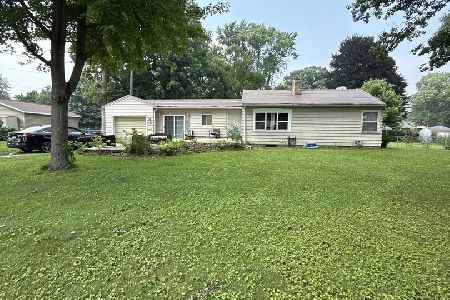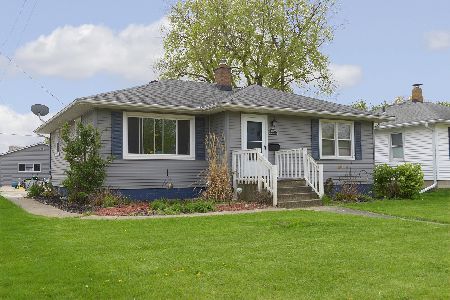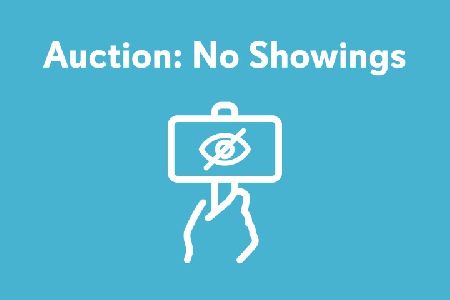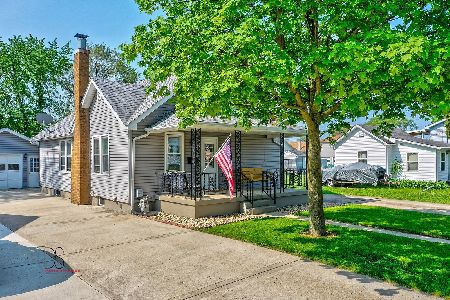1519 Kansas Street, Ottawa, Illinois 61350
$67,900
|
Sold
|
|
| Status: | Closed |
| Sqft: | 816 |
| Cost/Sqft: | $83 |
| Beds: | 2 |
| Baths: | 1 |
| Year Built: | 1916 |
| Property Taxes: | $1,401 |
| Days On Market: | 2185 |
| Lot Size: | 0,12 |
Description
This cozy, single-story home has been updated throughout! Wood look vinyl flooring in the living areas, along with new carpet in the bedrooms. Fresh neutral paint throughout, including white cabinets for a bright, renewed kitchen. All appliances stay. Spacious bathroom, bedrooms, and closets! Plenty of room to comfortably get ready for the day. Save time by doing laundry in the comfort of your own laundry room, complete with overhead cabinets. Enjoy time outside in your backyard, walking downtown Ottawa, or at one of the local state parks! Buffalo Rock State Park and Starved Rock State Park are less than a 15 minute drive. Ample space for 2 cars in the driveway. Shed in backyard for extra storage. Don't waste time this year on a fixer upper, this one is ready now! Excellent investment opportunity as well. Home was previously rented for $750 per month.
Property Specifics
| Single Family | |
| — | |
| — | |
| 1916 | |
| None | |
| — | |
| No | |
| 0.12 |
| La Salle | |
| — | |
| — / Not Applicable | |
| None | |
| Public | |
| Public Sewer | |
| 10618483 | |
| 2110412004 |
Nearby Schools
| NAME: | DISTRICT: | DISTANCE: | |
|---|---|---|---|
|
Grade School
Lincoln Elementary: K-4th Grade |
141 | — | |
|
Middle School
Shepherd Middle School |
141 | Not in DB | |
|
High School
Ottawa Township High School |
140 | Not in DB | |
Property History
| DATE: | EVENT: | PRICE: | SOURCE: |
|---|---|---|---|
| 30 Apr, 2014 | Sold | $44,000 | MRED MLS |
| 1 Apr, 2014 | Under contract | $51,000 | MRED MLS |
| — | Last price change | $54,000 | MRED MLS |
| 8 Mar, 2012 | Listed for sale | $59,000 | MRED MLS |
| 21 Jul, 2015 | Sold | $52,500 | MRED MLS |
| 2 Jun, 2015 | Under contract | $57,000 | MRED MLS |
| 5 May, 2015 | Listed for sale | $57,000 | MRED MLS |
| 21 Feb, 2020 | Sold | $67,900 | MRED MLS |
| 2 Feb, 2020 | Under contract | $67,900 | MRED MLS |
| 24 Jan, 2020 | Listed for sale | $67,900 | MRED MLS |
Room Specifics
Total Bedrooms: 2
Bedrooms Above Ground: 2
Bedrooms Below Ground: 0
Dimensions: —
Floor Type: Carpet
Full Bathrooms: 1
Bathroom Amenities: —
Bathroom in Basement: 0
Rooms: No additional rooms
Basement Description: Crawl
Other Specifics
| — | |
| Block | |
| Gravel | |
| Storms/Screens | |
| — | |
| 50X100 | |
| — | |
| None | |
| First Floor Bedroom, First Floor Laundry, First Floor Full Bath | |
| Range, Refrigerator, Washer, Dryer | |
| Not in DB | |
| Street Paved | |
| — | |
| — | |
| — |
Tax History
| Year | Property Taxes |
|---|---|
| 2014 | $1,238 |
| 2015 | $1,182 |
| 2020 | $1,401 |
Contact Agent
Nearby Similar Homes
Nearby Sold Comparables
Contact Agent
Listing Provided By
Coldwell Banker Real Estate Group

