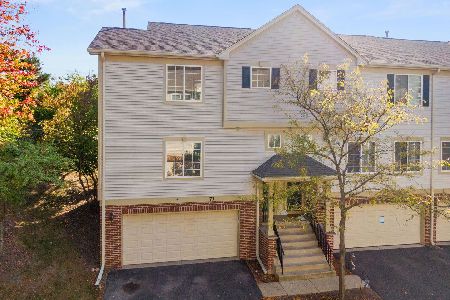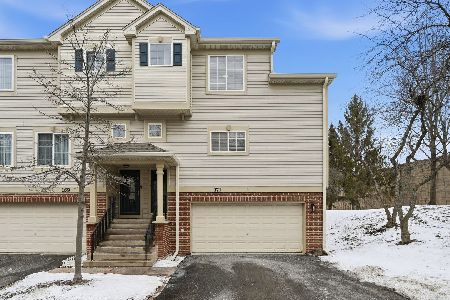1519 Laurel Oaks Drive, Streamwood, Illinois 60107
$275,000
|
Sold
|
|
| Status: | Closed |
| Sqft: | 2,345 |
| Cost/Sqft: | $117 |
| Beds: | 3 |
| Baths: | 3 |
| Year Built: | 1994 |
| Property Taxes: | $7,544 |
| Days On Market: | 1555 |
| Lot Size: | 0,00 |
Description
Spacious 2,400 sq. ft. nice clean feels like single family home! 3 bedrooms and 2 and a half baths home in the Laurel Oaks division. Open, airy feel with vaulted ceilings and wood laminate flooring on main level living room and family room. In-unit main level laundry and utility room. Freshly painted this unit also features brand new replaced in 2021 HVAC and water heater, plenty of storage space everywhere and 3 +1 walk-in-closets on 2nd floor. Huge master bath with a corner tub and a separate shower. Attached 2 car garage. Walk right outside to enjoy a private patio with sliding doors from the living room. This condo is situated in a wooded area and is walking distance to nearby plaza shops - Target, Panera, etc. Easy to maintain laminate hardwood floors on main level. All carpet was cleaned prior to listing. Must see, plenty of cabinets and counter space, unit has low HOA fee! Taxes are without exemptions, will go down with exemptions. All offers will be considered. Seller will provide HVAC warranty transferable to the new owner.
Property Specifics
| Condos/Townhomes | |
| 2 | |
| — | |
| 1994 | |
| None | |
| — | |
| No | |
| — |
| Cook | |
| Laurel Oaks | |
| 119 / Monthly | |
| Insurance,Lawn Care,Snow Removal | |
| Lake Michigan,Public | |
| Public Sewer | |
| 11270528 | |
| 06282010840000 |
Property History
| DATE: | EVENT: | PRICE: | SOURCE: |
|---|---|---|---|
| 13 Jan, 2022 | Sold | $275,000 | MRED MLS |
| 10 Dec, 2021 | Under contract | $275,000 | MRED MLS |
| 15 Nov, 2021 | Listed for sale | $275,000 | MRED MLS |
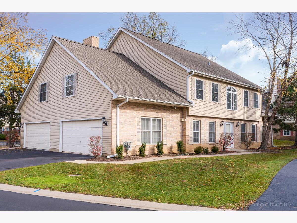
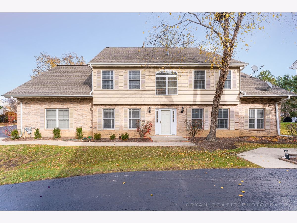
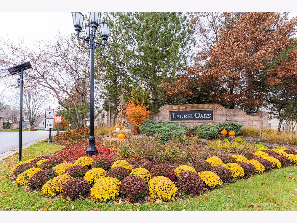
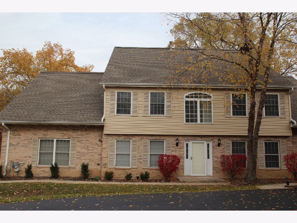
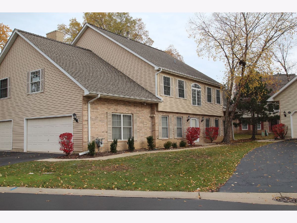
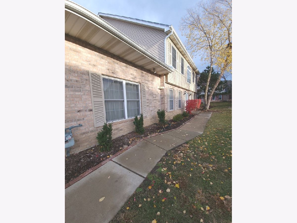
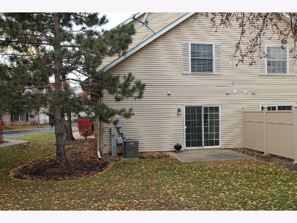
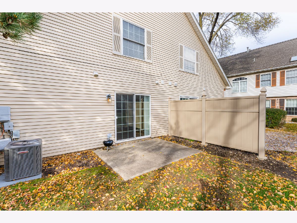
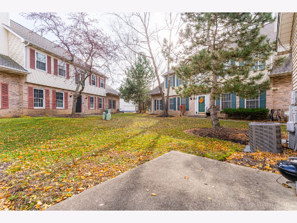
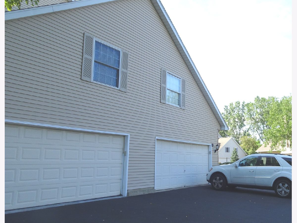
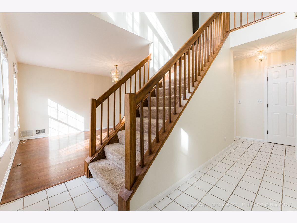
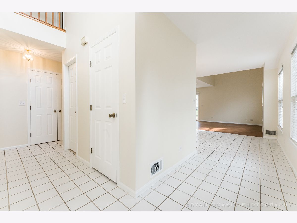
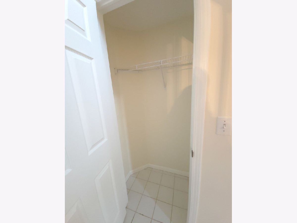
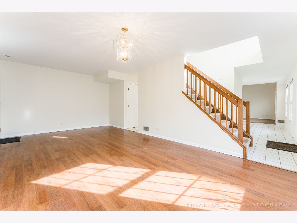
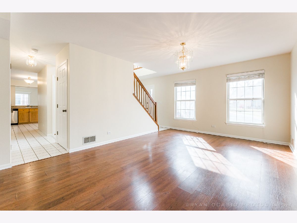
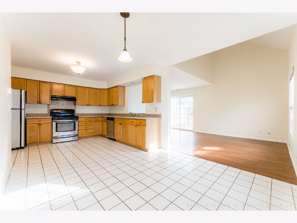
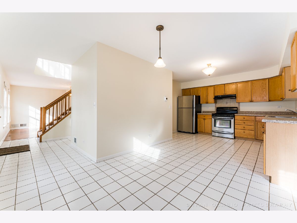
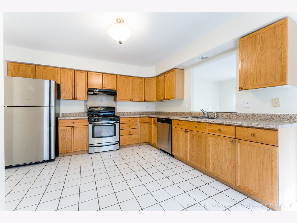
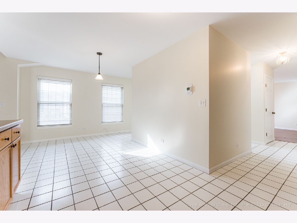
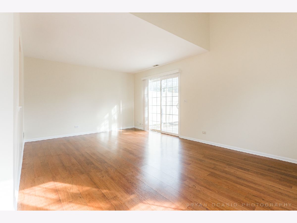
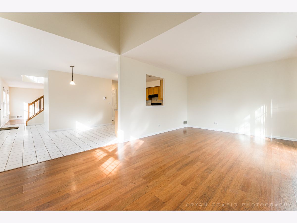
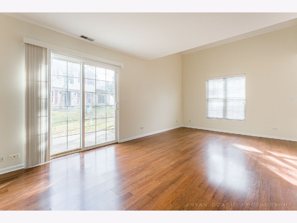
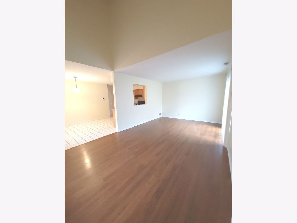
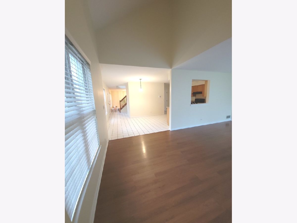
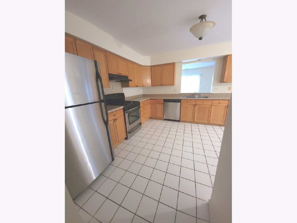
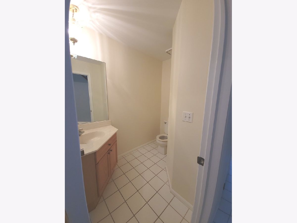
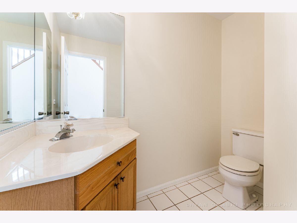
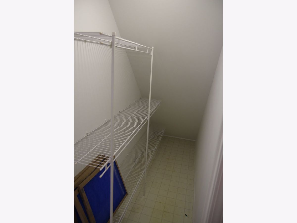
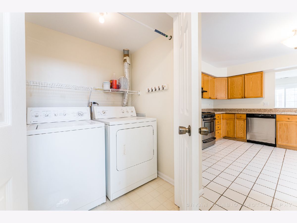
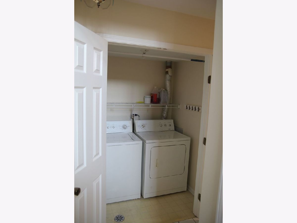
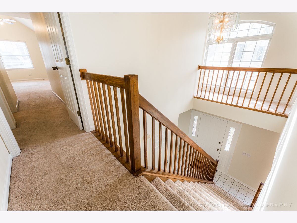
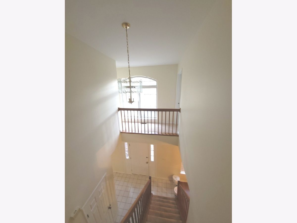
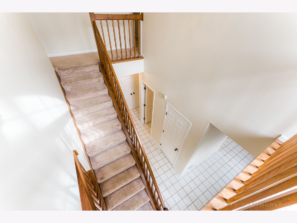
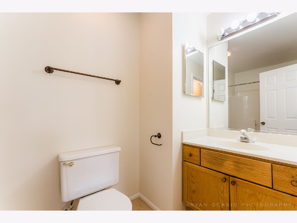
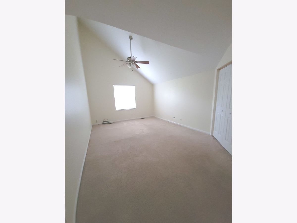
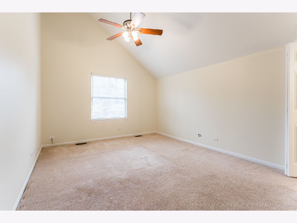
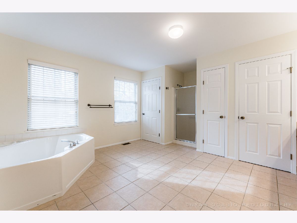
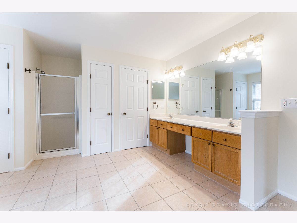
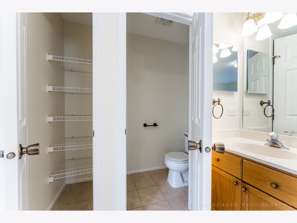
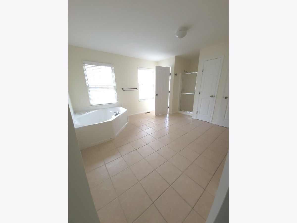
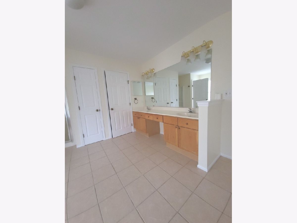
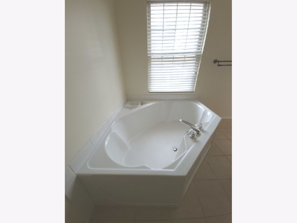
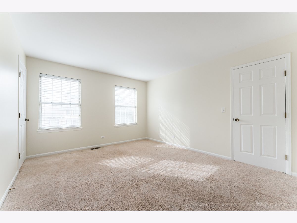
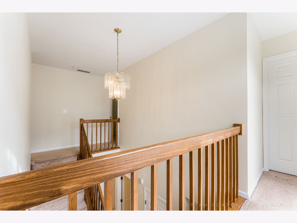
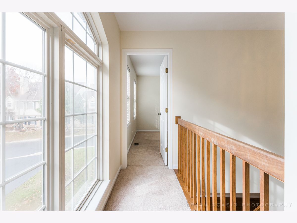
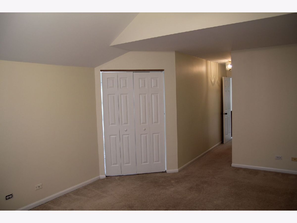
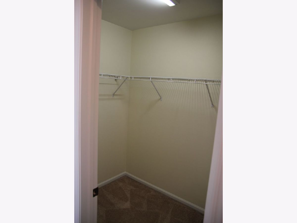
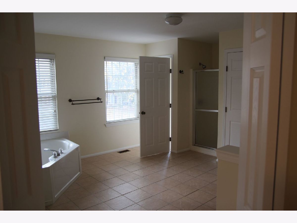
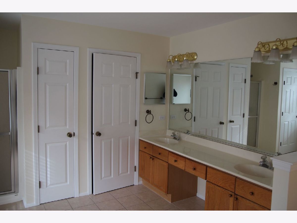
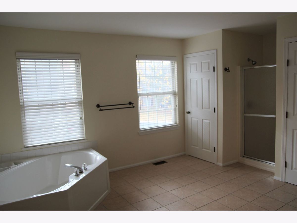
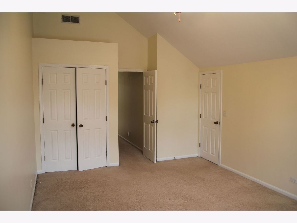
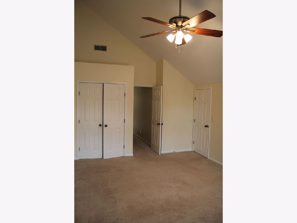
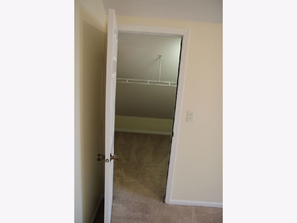
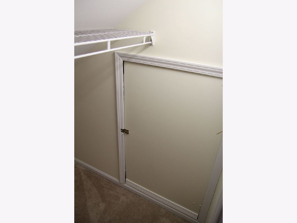
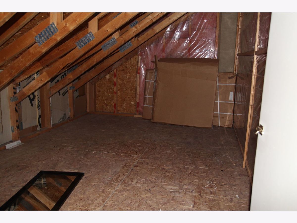
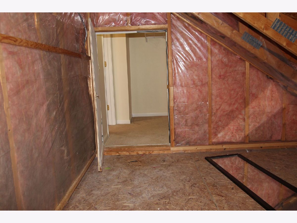
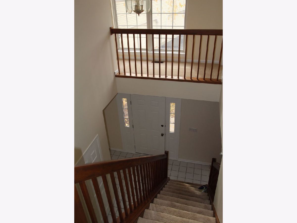
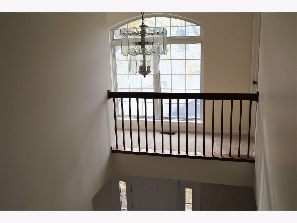
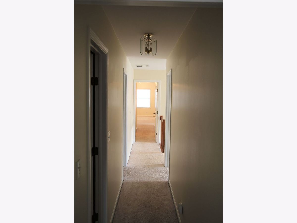
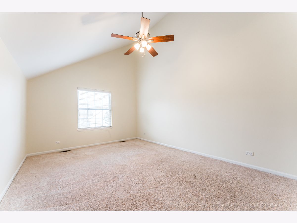
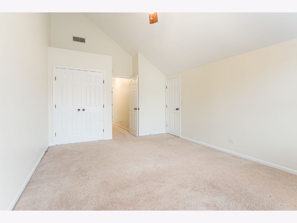
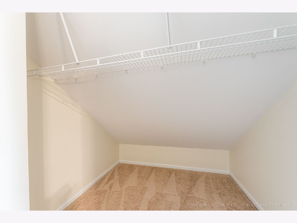
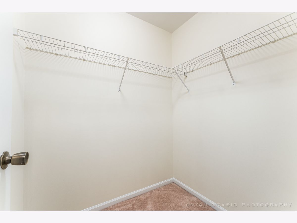
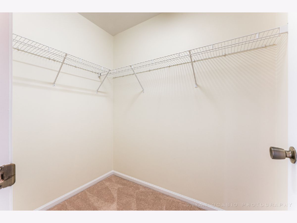
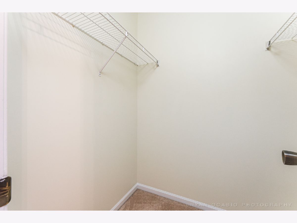
Room Specifics
Total Bedrooms: 3
Bedrooms Above Ground: 3
Bedrooms Below Ground: 0
Dimensions: —
Floor Type: Carpet
Dimensions: —
Floor Type: Carpet
Full Bathrooms: 3
Bathroom Amenities: —
Bathroom in Basement: 0
Rooms: Pantry,Walk In Closet
Basement Description: None
Other Specifics
| 2 | |
| Concrete Perimeter | |
| Asphalt | |
| Patio | |
| Irregular Lot,Sidewalks | |
| 4244 | |
| — | |
| Full | |
| Wood Laminate Floors, First Floor Laundry, Laundry Hook-Up in Unit, Walk-In Closet(s), Center Hall Plan, Drapes/Blinds | |
| Range, Microwave, Dishwasher, Refrigerator, Washer, Dryer, Disposal, Range Hood | |
| Not in DB | |
| — | |
| — | |
| — | |
| — |
Tax History
| Year | Property Taxes |
|---|---|
| 2022 | $7,544 |
Contact Agent
Nearby Similar Homes
Nearby Sold Comparables
Contact Agent
Listing Provided By
Executive Realty Group LLC


