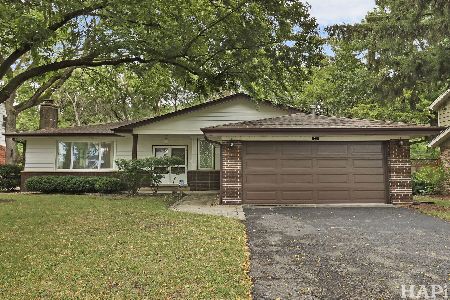1519 Sequoia Trail, Glenview, Illinois 60025
$740,000
|
Sold
|
|
| Status: | Closed |
| Sqft: | 3,000 |
| Cost/Sqft: | $255 |
| Beds: | 5 |
| Baths: | 3 |
| Year Built: | 1961 |
| Property Taxes: | $11,948 |
| Days On Market: | 3642 |
| Lot Size: | 0,00 |
Description
Desirable Tall Trees!!! One of Glenview's Finest Neighborhoods!No Flood Plain here!Huge 5 bedroom Colonial in quiet area on Dead-End Street! This Classic Home has been lovingly maintained and upgraded!Spacious Front Porch greets you as you enter*Formal Dining Rm*TWO Fireplaces, Living Room & Family Rm*Hardwood floors thru-out 1st floor*Sunny Gourmet Kitchen w/Island, Granite Countertops, Cherry Cabs & High End SS Appliances*French Doors open to Oversized Deck & Brick Paver Patio*Lovely Master Suite has 2 LG WIC and Huge Linen/Strg. or Plenty of room to add Washer/Dryer*Fabulous Bath, Spa Tub w/xtra Jets,Double Sink, Heated Flrs, Italian Tile*4 Addtl. Large Bedrms w/Great Closet Space! Dry Fin Basement has "Old Fashioned" Soda Fountain & Frig plus Addtl storage**Best of both worlds w/Zoned Hot Water Heat & SpacePac* 2.5 car garage with Ample Driveway*Lushly Landscaped Gardens*Park, Playground nearby! Award Winning Schls.!*Shops & Wonderful Restaurants minutes away
Property Specifics
| Single Family | |
| — | |
| Colonial | |
| 1961 | |
| Full | |
| COLONIAL | |
| No | |
| — |
| Cook | |
| Tall Trees | |
| 75 / Annual | |
| None | |
| Lake Michigan,Public | |
| Public Sewer | |
| 09125896 | |
| 04263070200000 |
Nearby Schools
| NAME: | DISTRICT: | DISTANCE: | |
|---|---|---|---|
|
Grade School
Lyon Elementary School |
34 | — | |
|
Middle School
Attea Middle School |
34 | Not in DB | |
|
High School
Glenbrook South High School |
225 | Not in DB | |
|
Alternate Elementary School
Pleasant Ridge Elementary School |
— | Not in DB | |
Property History
| DATE: | EVENT: | PRICE: | SOURCE: |
|---|---|---|---|
| 26 May, 2016 | Sold | $740,000 | MRED MLS |
| 13 Mar, 2016 | Under contract | $764,500 | MRED MLS |
| — | Last price change | $775,000 | MRED MLS |
| 28 Jan, 2016 | Listed for sale | $775,000 | MRED MLS |
Room Specifics
Total Bedrooms: 5
Bedrooms Above Ground: 5
Bedrooms Below Ground: 0
Dimensions: —
Floor Type: Carpet
Dimensions: —
Floor Type: Carpet
Dimensions: —
Floor Type: Carpet
Dimensions: —
Floor Type: —
Full Bathrooms: 3
Bathroom Amenities: Whirlpool,Separate Shower,Steam Shower,Double Sink
Bathroom in Basement: 0
Rooms: Bedroom 5,Deck,Recreation Room
Basement Description: Finished
Other Specifics
| 2.5 | |
| Concrete Perimeter | |
| Asphalt | |
| Deck, Porch, Brick Paver Patio, Storms/Screens | |
| — | |
| 69X144X98X19X80X62 | |
| — | |
| Full | |
| Bar-Wet, Hardwood Floors, Heated Floors | |
| Range, Microwave, Dishwasher, Refrigerator, Washer, Dryer, Disposal, Stainless Steel Appliance(s) | |
| Not in DB | |
| Street Paved | |
| — | |
| — | |
| Gas Log, Gas Starter |
Tax History
| Year | Property Taxes |
|---|---|
| 2016 | $11,948 |
Contact Agent
Nearby Similar Homes
Nearby Sold Comparables
Contact Agent
Listing Provided By
Coldwell Banker Residential Brokerage









