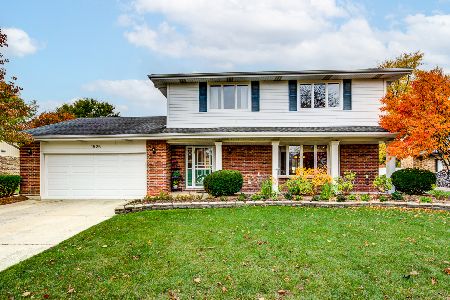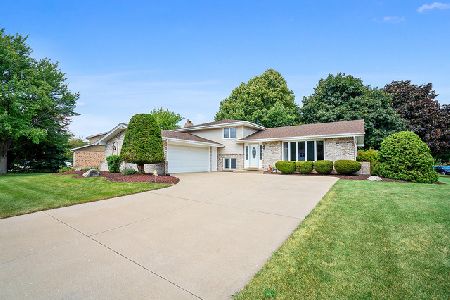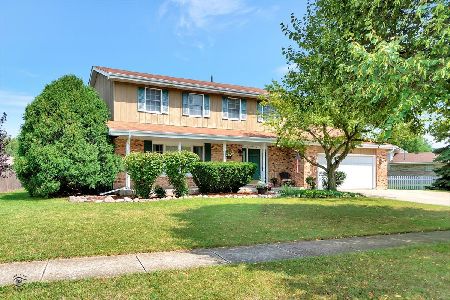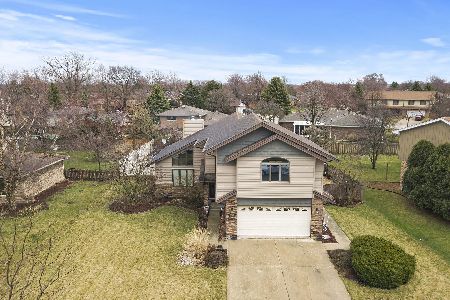1519 Stonebridge Drive, New Lenox, Illinois 60451
$310,500
|
Sold
|
|
| Status: | Closed |
| Sqft: | 2,100 |
| Cost/Sqft: | $148 |
| Beds: | 3 |
| Baths: | 3 |
| Year Built: | 1978 |
| Property Taxes: | $7,532 |
| Days On Market: | 2056 |
| Lot Size: | 0,28 |
Description
Longtime owners offer this sparkling all brick flat ranch w/full basement in totally move in condition! 4 beds & 3 Full baths! Main floor features large foyer w/updated slate tile flooring and large formal living room! Big & Updated kitchen is an entertainers delight and features updated flooring, Quartz counters, Marble back splash, SS appliances & tons of white cabinets! Big Family Room w/Stone wood burning gas fireplace w/new fixtures! Huge main floor laundry/mud room (all appliances included!) plus full & updated guest bath w/newer ceramic tile flooring & updated vanity! Large Master Bed w/private full bath w/ceramic tile floors, updated vanity & fixtures! Nicely sized spare bedrooms w/newer carpeting! Full kids bath w/updated flooring! Full basement features large rec room, 4th bed (has egress window) exercise room, project/craft room plus loads of storage space! Attached & over sized 2 car garage w/pull down stairs! This home also has a fantastic back yard entertaining space which features large Screened in Porch plus fully fenced yard w/mature trees--You will never want to go inside! Trane furnace/AC in 07, new tear off roof in 08, Anderson replacement windows in 08, Anderson sliding door in 08, attic insulation in 15 and much more! Great location..walk to park! See it today before it's gone!
Property Specifics
| Single Family | |
| — | |
| Ranch | |
| 1978 | |
| Full | |
| — | |
| No | |
| 0.28 |
| Will | |
| Country Creek | |
| 0 / Not Applicable | |
| None | |
| Lake Michigan | |
| Public Sewer | |
| 10752736 | |
| 1508294090040000 |
Property History
| DATE: | EVENT: | PRICE: | SOURCE: |
|---|---|---|---|
| 24 Aug, 2020 | Sold | $310,500 | MRED MLS |
| 20 Jun, 2020 | Under contract | $309,900 | MRED MLS |
| 19 Jun, 2020 | Listed for sale | $309,900 | MRED MLS |
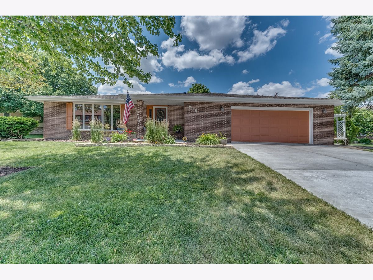
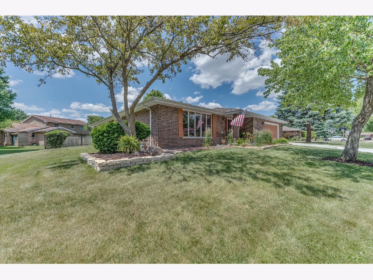
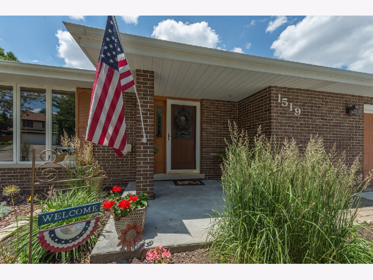
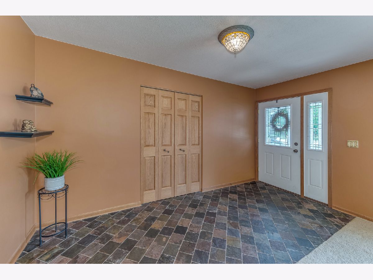
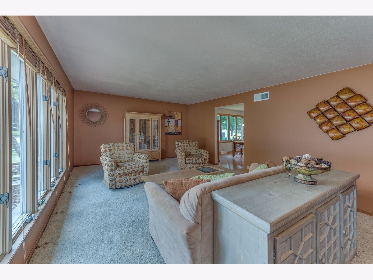
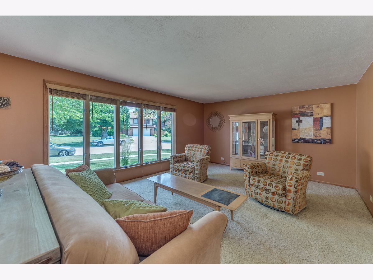
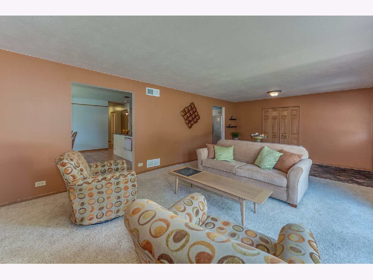
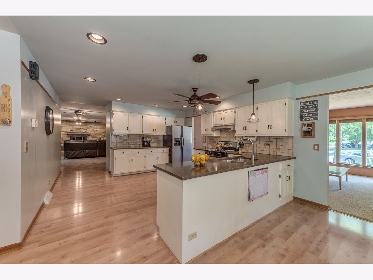

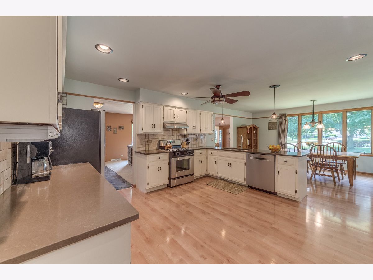
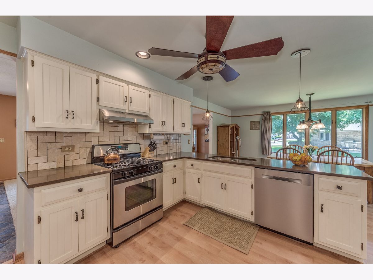
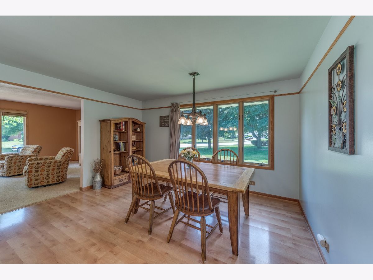
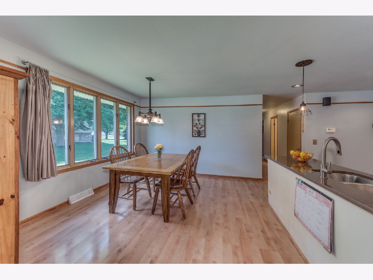
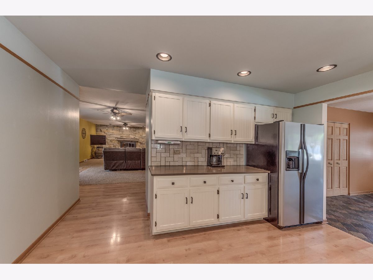
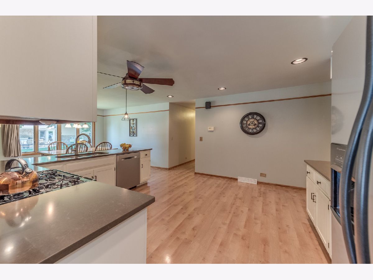
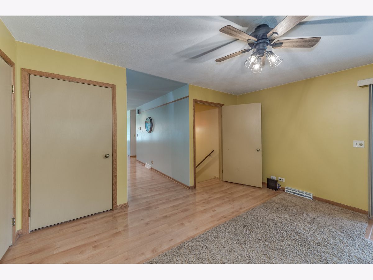
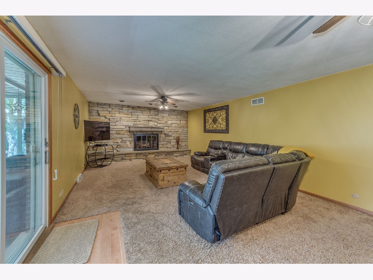
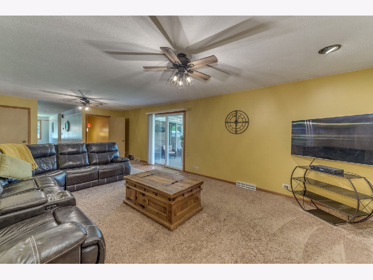
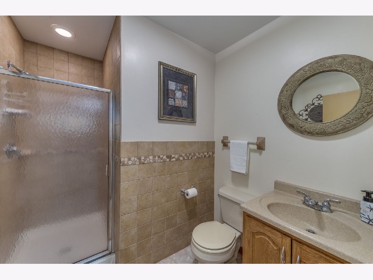
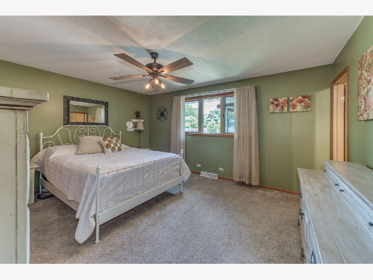
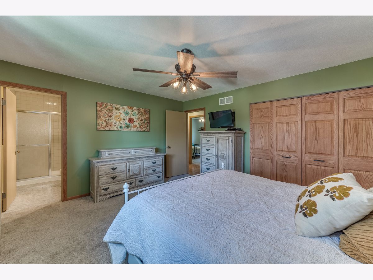
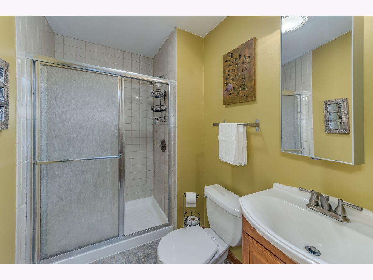
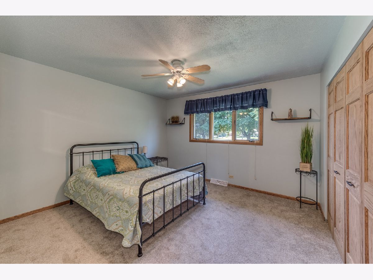
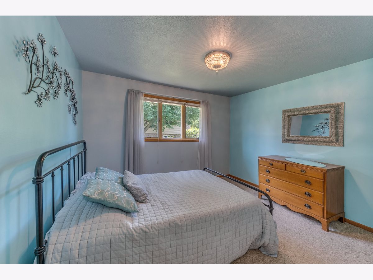
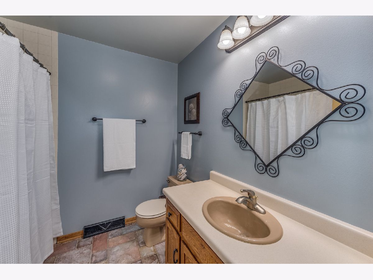
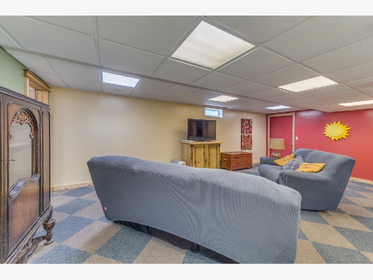

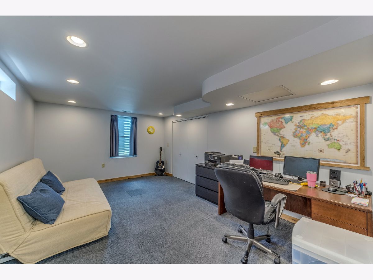
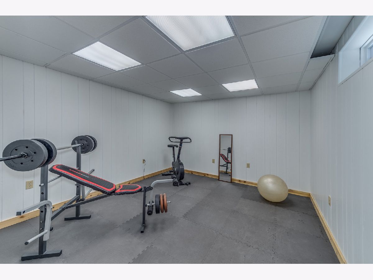
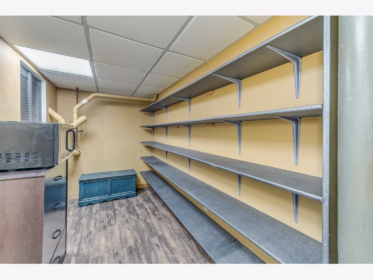
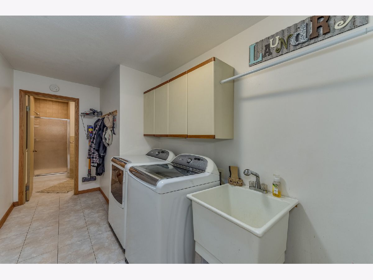
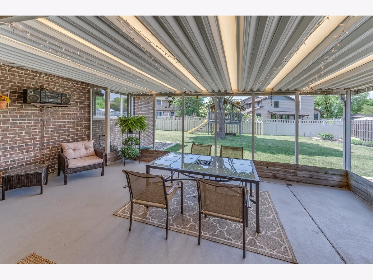

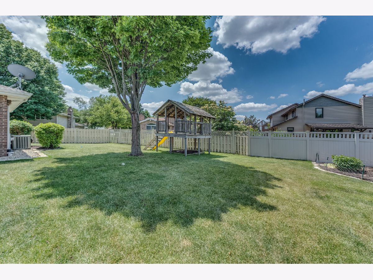
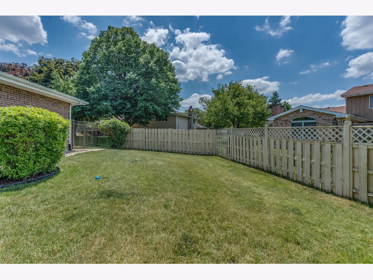
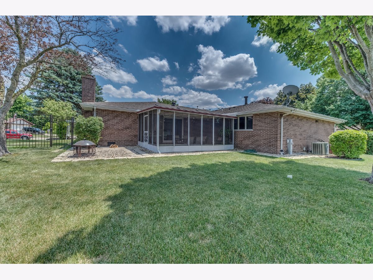
Room Specifics
Total Bedrooms: 4
Bedrooms Above Ground: 3
Bedrooms Below Ground: 1
Dimensions: —
Floor Type: Carpet
Dimensions: —
Floor Type: Carpet
Dimensions: —
Floor Type: Carpet
Full Bathrooms: 3
Bathroom Amenities: Soaking Tub
Bathroom in Basement: 0
Rooms: Exercise Room,Recreation Room,Storage,Screened Porch,Foyer,Workshop
Basement Description: Partially Finished,Egress Window
Other Specifics
| 2 | |
| Concrete Perimeter | |
| Concrete | |
| Patio, Screened Patio | |
| Fenced Yard,Mature Trees | |
| 76 X 127 X 130 X 112 | |
| Pull Down Stair | |
| Full | |
| Wood Laminate Floors, First Floor Bedroom, First Floor Laundry, First Floor Full Bath, Built-in Features | |
| Range, Dishwasher, Refrigerator, Washer, Dryer, Disposal, Stainless Steel Appliance(s) | |
| Not in DB | |
| Park, Curbs, Sidewalks, Street Lights, Street Paved | |
| — | |
| — | |
| Wood Burning, Gas Starter |
Tax History
| Year | Property Taxes |
|---|---|
| 2020 | $7,532 |
Contact Agent
Nearby Sold Comparables
Contact Agent
Listing Provided By
RE/MAX 10

