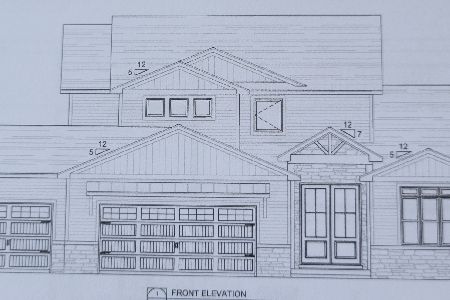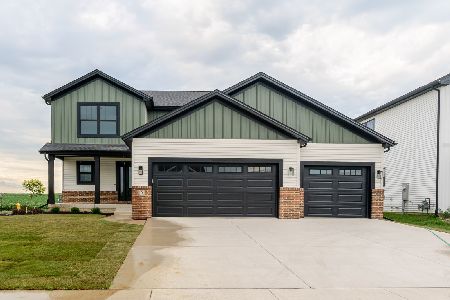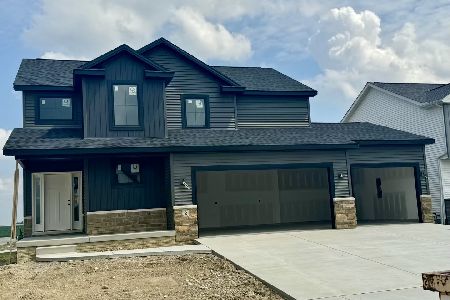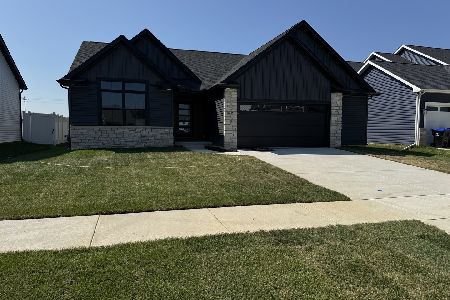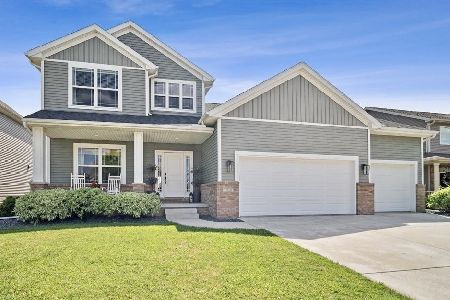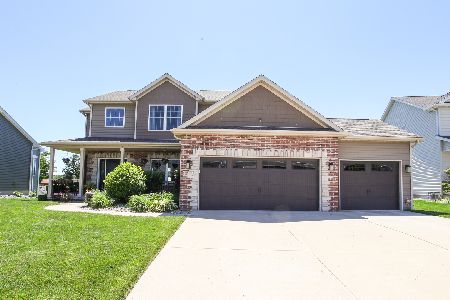1519 Stoneroller, Bloomington, Illinois 61705
$295,000
|
Sold
|
|
| Status: | Closed |
| Sqft: | 2,280 |
| Cost/Sqft: | $138 |
| Beds: | 4 |
| Baths: | 4 |
| Year Built: | 2015 |
| Property Taxes: | $8,496 |
| Days On Market: | 2527 |
| Lot Size: | 0,00 |
Description
Move-in ready custom built 2-story in The Grove with NO BACKYARD NEIGHBORS! Beautiful open floor plan w/ rich hardwood flooring & tons of windows presents a "light & airy" feel! Huge gourmet kitchen w/ ample cabinetry, quartz counters, stainless appliances, a generous island & pantry! 5 bedrooms & 4 full baths provide wonderful options for families & guests! 3 bedrooms on the second level including a master w/ coffer ceiling, his & hers walk-in closets & en suite bath appointed w/ 5x4 tiled shower & double vanity! 1st floor offers a bedroom next to the full bath! Basement includes a large family room, bedroom, full bath, a finished 11x11 bonus room & abundant storage! 1st floor laundry & additional mud room w/ custom cubbies! 3 car garage! Large yard backs to trail that conveniently leads to Benjamin Elementary. A must see home that is priced to sell!
Property Specifics
| Single Family | |
| — | |
| Traditional | |
| 2015 | |
| Full | |
| — | |
| No | |
| — |
| Mc Lean | |
| Grove On Kickapoo Creek | |
| 0 / Not Applicable | |
| None | |
| Public | |
| Public Sewer | |
| 10277776 | |
| 2209455018 |
Nearby Schools
| NAME: | DISTRICT: | DISTANCE: | |
|---|---|---|---|
|
Grade School
Benjamin Elementary |
5 | — | |
|
Middle School
Evans Jr High |
5 | Not in DB | |
|
High School
Normal Community High School |
5 | Not in DB | |
Property History
| DATE: | EVENT: | PRICE: | SOURCE: |
|---|---|---|---|
| 28 Jun, 2019 | Sold | $295,000 | MRED MLS |
| 14 Jun, 2019 | Under contract | $314,900 | MRED MLS |
| 20 Feb, 2019 | Listed for sale | $314,900 | MRED MLS |
| 27 Nov, 2024 | Sold | $465,000 | MRED MLS |
| 23 Jul, 2024 | Under contract | $465,000 | MRED MLS |
| — | Last price change | $479,900 | MRED MLS |
| 25 Jun, 2024 | Listed for sale | $489,500 | MRED MLS |
Room Specifics
Total Bedrooms: 5
Bedrooms Above Ground: 4
Bedrooms Below Ground: 1
Dimensions: —
Floor Type: Carpet
Dimensions: —
Floor Type: Carpet
Dimensions: —
Floor Type: Hardwood
Dimensions: —
Floor Type: —
Full Bathrooms: 4
Bathroom Amenities: —
Bathroom in Basement: 1
Rooms: Bedroom 5,Mud Room,Bonus Room,Recreation Room
Basement Description: Egress Window,Finished
Other Specifics
| 3 | |
| Concrete Perimeter | |
| Concrete | |
| Deck | |
| — | |
| 70 X 120 | |
| — | |
| Full | |
| Hardwood Floors, First Floor Bedroom, First Floor Laundry, First Floor Full Bath, Walk-In Closet(s) | |
| — | |
| Not in DB | |
| Sidewalks, Street Lights, Street Paved, Other | |
| — | |
| — | |
| Gas Log |
Tax History
| Year | Property Taxes |
|---|---|
| 2019 | $8,496 |
| 2024 | $9,179 |
Contact Agent
Nearby Similar Homes
Nearby Sold Comparables
Contact Agent
Listing Provided By
Berkshire Hathaway Snyder Real Estate


