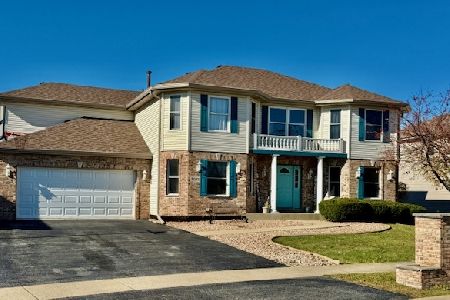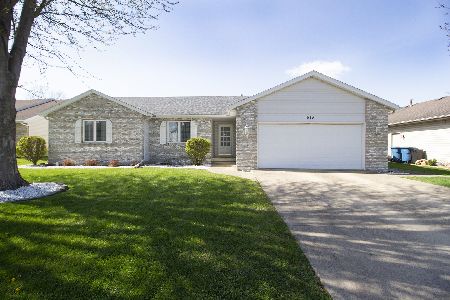1519 Surrey Drive, Bourbonnais, Illinois 60914
$174,000
|
Sold
|
|
| Status: | Closed |
| Sqft: | 1,840 |
| Cost/Sqft: | $96 |
| Beds: | 3 |
| Baths: | 2 |
| Year Built: | 1999 |
| Property Taxes: | $4,840 |
| Days On Market: | 4183 |
| Lot Size: | 0,00 |
Description
Extremely clean & well maintained 3BR/2BA brick/vinyl ranch. Open floor plan. Kitchen boasts solid oak cabinets & breakfast bar overlooking living room. Beautiful brick gas fireplace. Other features include recessed lighting, built in stereo surround system, jacuzzi tub in MBR, casement windows, ceiling fans, & 6ft vinyl fence. New sod & water heater. 12 x 12 wooden deck. Home warranty with acceptable offer.
Property Specifics
| Single Family | |
| — | |
| Ranch | |
| 1999 | |
| None | |
| — | |
| No | |
| 0 |
| Kankakee | |
| — | |
| 0 / Not Applicable | |
| None | |
| Public | |
| Public Sewer | |
| 08699080 | |
| 17091540202300 |
Property History
| DATE: | EVENT: | PRICE: | SOURCE: |
|---|---|---|---|
| 31 Jul, 2015 | Sold | $174,000 | MRED MLS |
| 29 Jun, 2015 | Under contract | $176,900 | MRED MLS |
| — | Last price change | $178,900 | MRED MLS |
| 11 Aug, 2014 | Listed for sale | $189,900 | MRED MLS |
| 9 Jun, 2022 | Sold | $255,000 | MRED MLS |
| 3 May, 2022 | Under contract | $261,200 | MRED MLS |
| 30 Apr, 2022 | Listed for sale | $261,200 | MRED MLS |
Room Specifics
Total Bedrooms: 3
Bedrooms Above Ground: 3
Bedrooms Below Ground: 0
Dimensions: —
Floor Type: Carpet
Dimensions: —
Floor Type: Carpet
Full Bathrooms: 2
Bathroom Amenities: Whirlpool
Bathroom in Basement: —
Rooms: No additional rooms
Basement Description: Crawl
Other Specifics
| 2.5 | |
| — | |
| Concrete | |
| — | |
| — | |
| 80 X 141 X 63 X 140 | |
| Pull Down Stair | |
| Full | |
| Vaulted/Cathedral Ceilings, First Floor Bedroom, First Floor Laundry, First Floor Full Bath | |
| — | |
| Not in DB | |
| Sidewalks, Street Lights, Street Paved | |
| — | |
| — | |
| Gas Log |
Tax History
| Year | Property Taxes |
|---|---|
| 2015 | $4,840 |
| 2022 | $5,196 |
Contact Agent
Nearby Similar Homes
Nearby Sold Comparables
Contact Agent
Listing Provided By
McColly Bennett Real Estate










