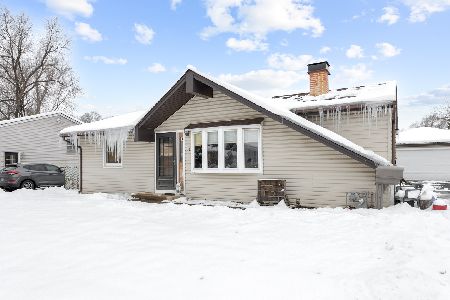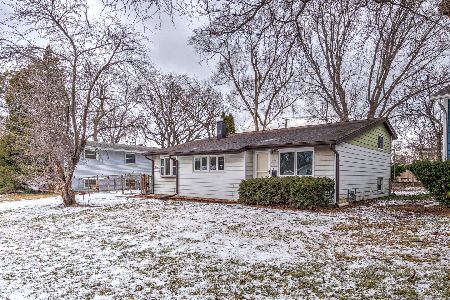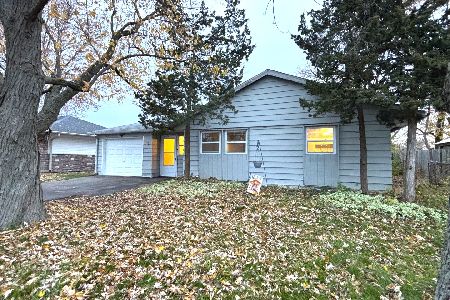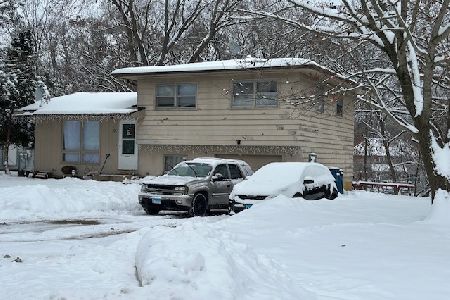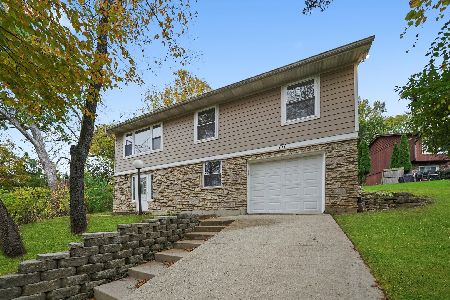152 Adobe Circle, Carpentersville, Illinois 60110
$71,000
|
Sold
|
|
| Status: | Closed |
| Sqft: | 1,100 |
| Cost/Sqft: | $59 |
| Beds: | 3 |
| Baths: | 2 |
| Year Built: | 1961 |
| Property Taxes: | $2,558 |
| Days On Market: | 4613 |
| Lot Size: | 0,00 |
Description
3 bedroom, 2 bath, 2 car garage ranch home ready for a new owner! Conveniently located with easy access to shopping, Rt25 & R62! Newer windows & newer concrete driveway, very little TLC will make this one shine! Short sale with a very cooperative seller, one loan & an experienced attorney. Come & see today, it will not last.
Property Specifics
| Single Family | |
| — | |
| Ranch | |
| 1961 | |
| None | |
| — | |
| No | |
| — |
| Kane | |
| — | |
| 0 / Not Applicable | |
| None | |
| Public | |
| Public Sewer | |
| 08366568 | |
| 0311226032 |
Nearby Schools
| NAME: | DISTRICT: | DISTANCE: | |
|---|---|---|---|
|
Grade School
Perry Elementary School |
300 | — | |
|
Middle School
Carpentersville Middle School |
300 | Not in DB | |
|
High School
Dundee-crown High School |
300 | Not in DB | |
Property History
| DATE: | EVENT: | PRICE: | SOURCE: |
|---|---|---|---|
| 26 Aug, 2013 | Sold | $71,000 | MRED MLS |
| 20 Jun, 2013 | Under contract | $65,000 | MRED MLS |
| 11 Jun, 2013 | Listed for sale | $65,000 | MRED MLS |
| 16 Dec, 2019 | Sold | $159,800 | MRED MLS |
| 31 Oct, 2019 | Under contract | $159,800 | MRED MLS |
| 21 Aug, 2019 | Listed for sale | $159,800 | MRED MLS |
Room Specifics
Total Bedrooms: 3
Bedrooms Above Ground: 3
Bedrooms Below Ground: 0
Dimensions: —
Floor Type: Carpet
Dimensions: —
Floor Type: Carpet
Full Bathrooms: 2
Bathroom Amenities: —
Bathroom in Basement: 0
Rooms: No additional rooms
Basement Description: None
Other Specifics
| 2 | |
| Concrete Perimeter | |
| Concrete | |
| — | |
| — | |
| 60X100 | |
| — | |
| None | |
| — | |
| Refrigerator | |
| Not in DB | |
| — | |
| — | |
| — | |
| — |
Tax History
| Year | Property Taxes |
|---|---|
| 2013 | $2,558 |
| 2019 | $4,343 |
Contact Agent
Nearby Similar Homes
Nearby Sold Comparables
Contact Agent
Listing Provided By
RE/MAX Horizon

