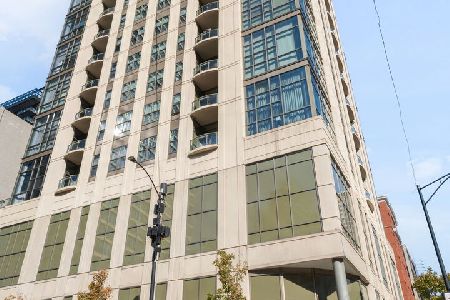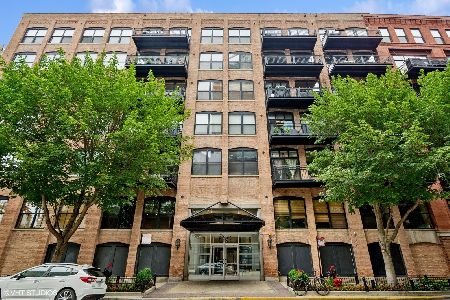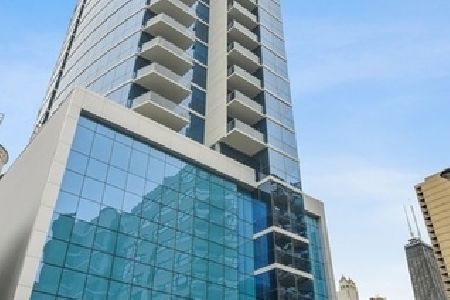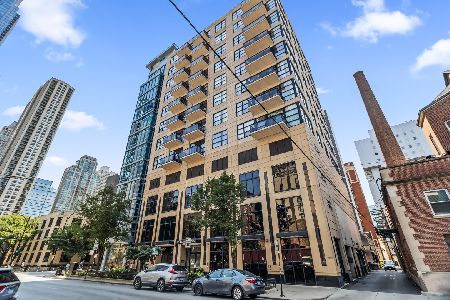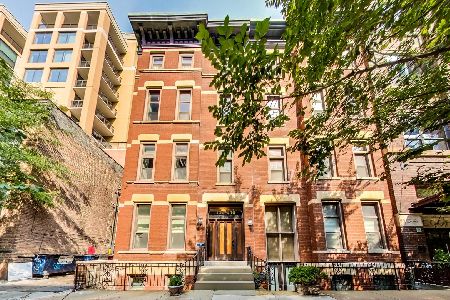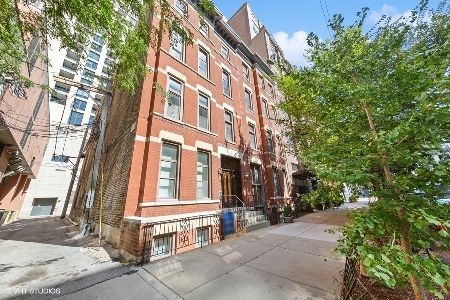152 Huron Street, Near North Side, Chicago, Illinois 60654
$1,862,500
|
Sold
|
|
| Status: | Closed |
| Sqft: | 4,300 |
| Cost/Sqft: | $453 |
| Beds: | 4 |
| Baths: | 4 |
| Year Built: | — |
| Property Taxes: | $13,813 |
| Days On Market: | 2493 |
| Lot Size: | 0,00 |
Description
Complete gut rehab of a dramatic 4300sf loft w/private elevator access in the heart or River North. Flexible open concept plan blends formal & informal living spaces; dining room w/wine cellar adjoins the formal living, family room & breakfast room lead to a new south facing terrace. Enviable chef's kitchen w/custom cabinetry, oversized island, SubZero, 6 burner Wolfe, double ovens, Miele dishwasher, Quartzite counters & backsplash. Ideal floor plan w/3 gracious en suite beds plus a 4th bed/den, full size laundry & mud rooms. To die for master suite w/custom closet & show stopping bath w/heated floors, double vanities, iceberg quartzite, free standing tub & double shower. Incomparable, on trend finishes throughout; 7" white oak floors, motorized shades, Brizo/Graff plumbing fixtures, wet bar, custom media built ins, lighting & hardware. New mechanicals, plumbing & electric in an intimate, 7 unit building. Steps to the best shopping, dining nightlife. Nearby rental parking available.
Property Specifics
| Condos/Townhomes | |
| 7 | |
| — | |
| — | |
| None | |
| — | |
| No | |
| — |
| Cook | |
| — | |
| 1305 / Monthly | |
| Insurance,Scavenger,Snow Removal | |
| Lake Michigan | |
| Public Sewer | |
| 10249426 | |
| 17092100190000 |
Property History
| DATE: | EVENT: | PRICE: | SOURCE: |
|---|---|---|---|
| 28 Feb, 2019 | Sold | $1,862,500 | MRED MLS |
| 12 Feb, 2019 | Under contract | $1,950,000 | MRED MLS |
| 15 Jan, 2019 | Listed for sale | $1,950,000 | MRED MLS |
| 21 Dec, 2021 | Sold | $1,920,000 | MRED MLS |
| 21 Nov, 2021 | Under contract | $1,950,000 | MRED MLS |
| 26 Oct, 2021 | Listed for sale | $1,950,000 | MRED MLS |
Room Specifics
Total Bedrooms: 4
Bedrooms Above Ground: 4
Bedrooms Below Ground: 0
Dimensions: —
Floor Type: Hardwood
Dimensions: —
Floor Type: Hardwood
Dimensions: —
Floor Type: Hardwood
Full Bathrooms: 4
Bathroom Amenities: Separate Shower,Double Sink,Double Shower,Soaking Tub
Bathroom in Basement: —
Rooms: Breakfast Room,Walk In Closet,Terrace,Pantry
Basement Description: None
Other Specifics
| — | |
| — | |
| — | |
| Balcony, Storms/Screens, End Unit, Door Monitored By TV, Cable Access | |
| Common Grounds,Landscaped | |
| COMMON | |
| — | |
| Full | |
| Vaulted/Cathedral Ceilings, Bar-Wet, Elevator, Hardwood Floors, Heated Floors, Built-in Features | |
| Double Oven, Range, Microwave, Dishwasher, High End Refrigerator, Bar Fridge, Freezer, Washer, Dryer, Disposal, Stainless Steel Appliance(s), Wine Refrigerator, Built-In Oven, Range Hood | |
| Not in DB | |
| — | |
| — | |
| Elevator(s), Storage, Sundeck | |
| — |
Tax History
| Year | Property Taxes |
|---|---|
| 2019 | $13,813 |
| 2021 | $21,555 |
Contact Agent
Nearby Similar Homes
Nearby Sold Comparables
Contact Agent
Listing Provided By
@properties

