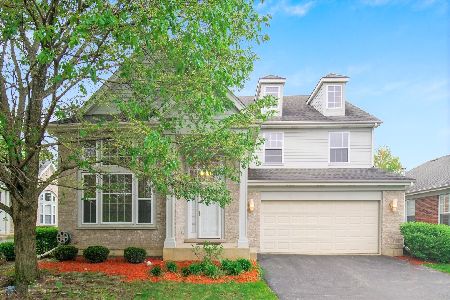152 Indian Meadow Lane, Indian Creek, Illinois 60061
$440,000
|
Sold
|
|
| Status: | Closed |
| Sqft: | 3,038 |
| Cost/Sqft: | $151 |
| Beds: | 4 |
| Baths: | 4 |
| Year Built: | 2005 |
| Property Taxes: | $10,772 |
| Days On Market: | 3746 |
| Lot Size: | 0,15 |
Description
OWNERS JUST RELOCATED.MUST SELL!-great Location: Premium larger corner lot sides to .28 acre green reserve area. All V.H. Schools! Largest model floor plan is functional, bright & open. Overloaded with upgrades & updates galore (see full list). Huge Blue Pearl kitch granite island, 42" cabinets w/ crown molding, mosaic glass backsplash, canned lights & new floors 2015. Walk-in butler pantry. Upstairs laundry. 4bed + loft + 2 story study + huge 9'ceiling finished basement w/ full bath: European sauna (commercial Tylo) & massage showers, a 2nd kitch, rec room, & den/office/gym room. Wood 1st fl (just refinished 2015) & wood staircase. All nice size rooms, huge master suite w/ raised dual vanity, Jacuzzi, vaulted ceiling, & walk-in closet. 3 car tandem heated garage w/ side access door, huge child-gated deck plus patio, brick vegetable garden. Close to Bear Lake walking paths, Metra,highway,mall,grocery & more! Original owners.
Property Specifics
| Single Family | |
| — | |
| — | |
| 2005 | |
| Full | |
| CYPRESS B | |
| No | |
| 0.15 |
| Lake | |
| Indian Meadows | |
| 99 / Monthly | |
| Lawn Care,Snow Removal | |
| Public | |
| Public Sewer | |
| 09070585 | |
| 15082010040000 |
Nearby Schools
| NAME: | DISTRICT: | DISTANCE: | |
|---|---|---|---|
|
Grade School
Hawthorn Elementary School (sout |
73 | — | |
|
Middle School
Hawthorn Middle School South |
73 | Not in DB | |
|
High School
Vernon Hills High School |
128 | Not in DB | |
Property History
| DATE: | EVENT: | PRICE: | SOURCE: |
|---|---|---|---|
| 15 Mar, 2016 | Sold | $440,000 | MRED MLS |
| 9 Jan, 2016 | Under contract | $459,000 | MRED MLS |
| — | Last price change | $478,000 | MRED MLS |
| 23 Oct, 2015 | Listed for sale | $487,000 | MRED MLS |
Room Specifics
Total Bedrooms: 4
Bedrooms Above Ground: 4
Bedrooms Below Ground: 0
Dimensions: —
Floor Type: Carpet
Dimensions: —
Floor Type: Carpet
Dimensions: —
Floor Type: Wood Laminate
Full Bathrooms: 4
Bathroom Amenities: Whirlpool,Double Sink,Full Body Spray Shower
Bathroom in Basement: 1
Rooms: Kitchen,Exercise Room,Foyer,Loft,Office,Recreation Room
Basement Description: Finished,Bathroom Rough-In
Other Specifics
| 3 | |
| Concrete Perimeter | |
| Asphalt | |
| Deck | |
| Corner Lot,Fenced Yard,Nature Preserve Adjacent,Landscaped,Wooded | |
| 63X95X39X54X83 | |
| — | |
| Full | |
| Vaulted/Cathedral Ceilings, Bar-Wet, Hardwood Floors, Wood Laminate Floors, Second Floor Laundry | |
| Double Oven, Range, Microwave, Dishwasher, Refrigerator, Washer, Dryer, Disposal | |
| Not in DB | |
| Street Lights, Street Paved | |
| — | |
| — | |
| Double Sided, Gas Starter |
Tax History
| Year | Property Taxes |
|---|---|
| 2016 | $10,772 |
Contact Agent
Nearby Similar Homes
Nearby Sold Comparables
Contact Agent
Listing Provided By
Unique Realty LLC







