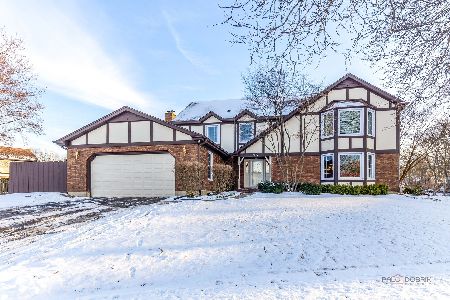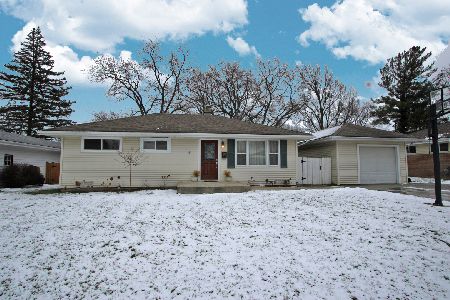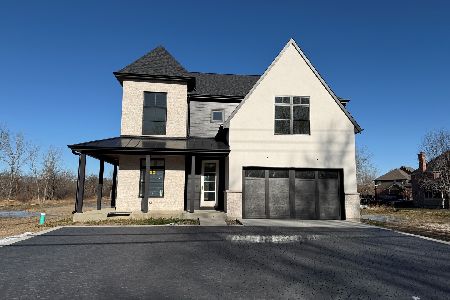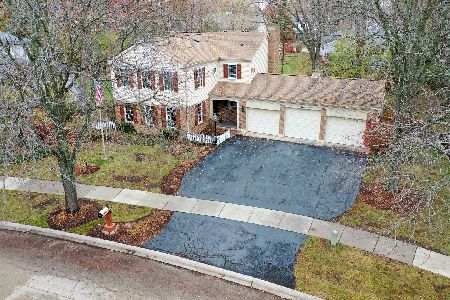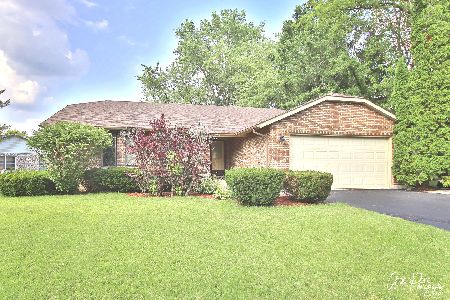152 Lorraine Drive, Lake Zurich, Illinois 60047
$473,000
|
Sold
|
|
| Status: | Closed |
| Sqft: | 2,152 |
| Cost/Sqft: | $213 |
| Beds: | 4 |
| Baths: | 3 |
| Year Built: | 1979 |
| Property Taxes: | $8,190 |
| Days On Market: | 1672 |
| Lot Size: | 0,20 |
Description
Charming home with many updates in the heart of Lake Zurich and backing to the Lake Zurich Golf Club and Kuechmann Arboretum. Enjoy the wooded views from the renovated white kitchen with newer appliances and huge granite island. This kitchen will definitely be the heart of your home with island seating for a crowd as well as room for a dining table. There is also a charming built in serving area that makes a great coffee bar. Enjoy the perfect cup on your deck overlooking the private yard. Hardwood floors through out main level. Family room with wood burning fireplace. The master bath was just remodeled in 2021 and features a separate vanity area with sink. Three more bedrooms and updated hall bath on the 2nd floor. The lower level is finished with a charming nautical touch--notice how the basement walls are curved with ship lap to resemble the hull of a boat. There is an office or 5th bedroom in the basement. More new features: New engineered wood siding, gutters, deck, lime washed brick in 2020; HVAC 3 years old. The location is terrific--close to town and lake.
Property Specifics
| Single Family | |
| — | |
| Traditional | |
| 1979 | |
| Full | |
| — | |
| No | |
| 0.2 |
| Lake | |
| Lake Zurich Estates | |
| 0 / Not Applicable | |
| None | |
| Public | |
| Public Sewer | |
| 11109481 | |
| 14182170200000 |
Nearby Schools
| NAME: | DISTRICT: | DISTANCE: | |
|---|---|---|---|
|
Grade School
Seth Paine Elementary School |
95 | — | |
|
Middle School
Lake Zurich Middle - N Campus |
95 | Not in DB | |
|
High School
Lake Zurich High School |
95 | Not in DB | |
Property History
| DATE: | EVENT: | PRICE: | SOURCE: |
|---|---|---|---|
| 10 Sep, 2021 | Sold | $473,000 | MRED MLS |
| 29 Jun, 2021 | Under contract | $459,000 | MRED MLS |
| 26 Jun, 2021 | Listed for sale | $459,000 | MRED MLS |
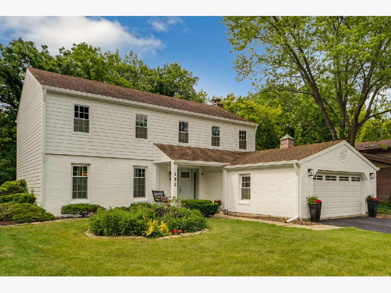
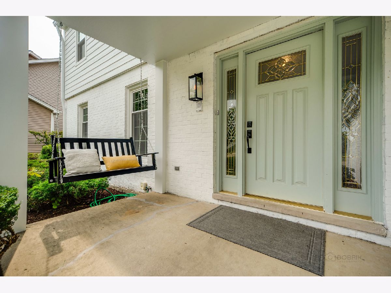
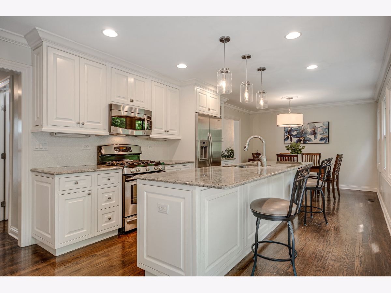
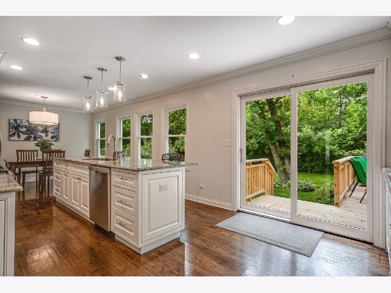
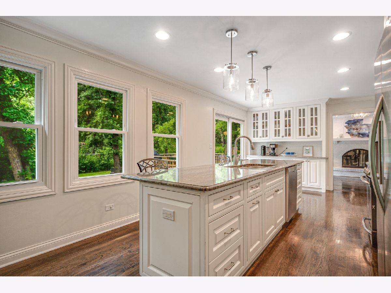
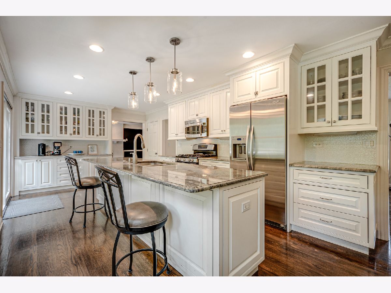
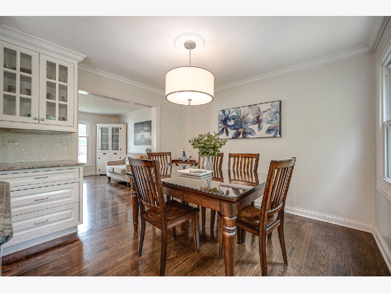
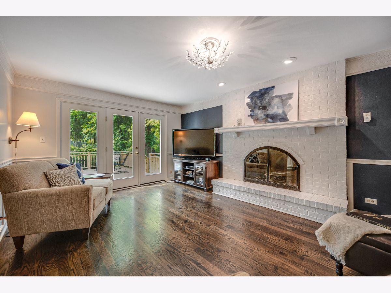
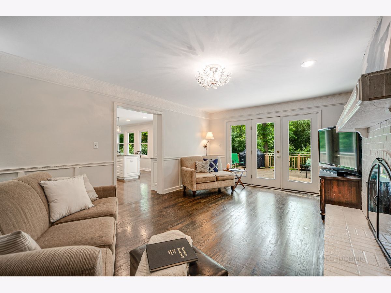
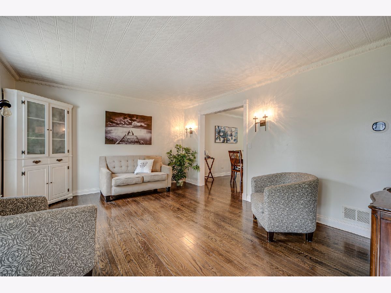
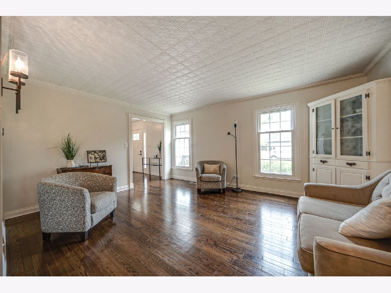
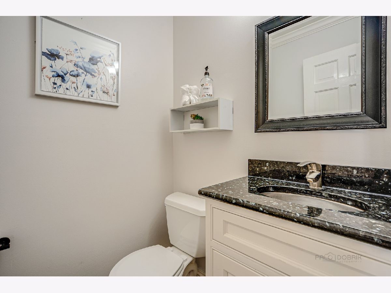
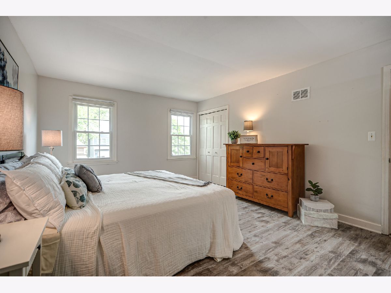
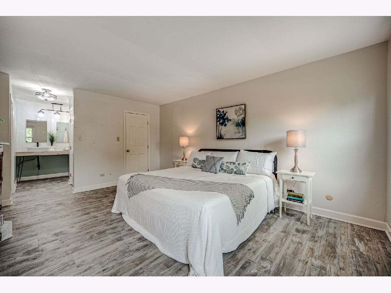
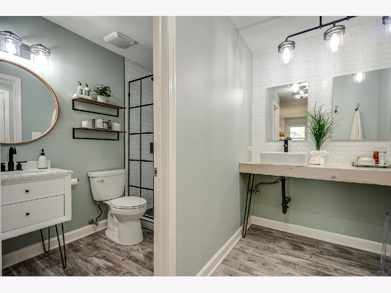
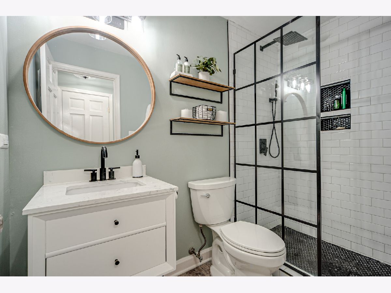
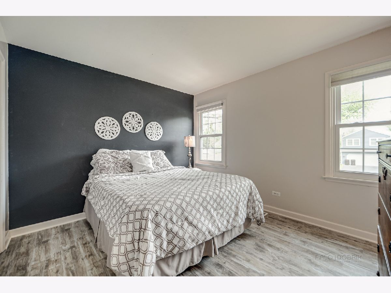
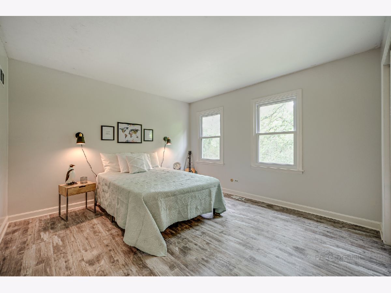
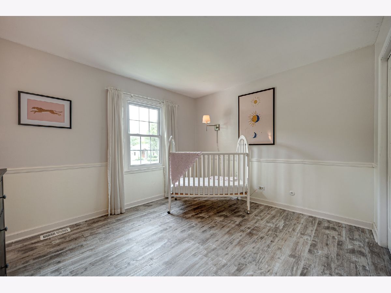
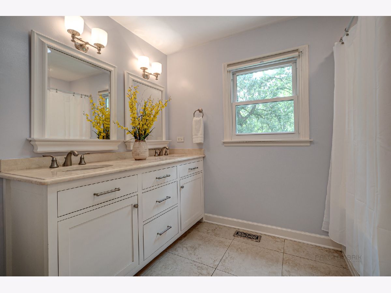
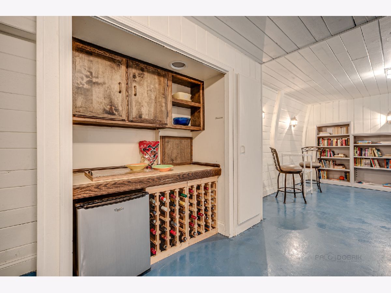
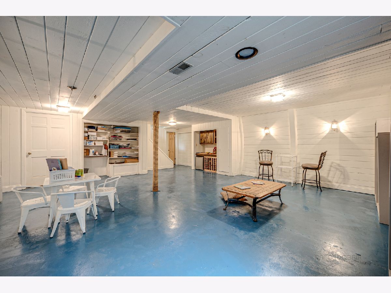
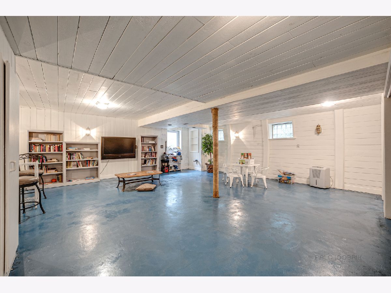
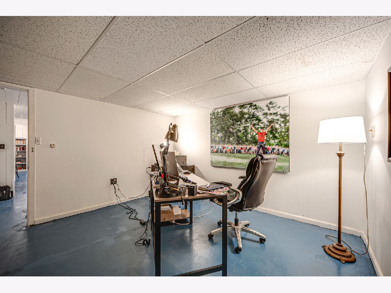
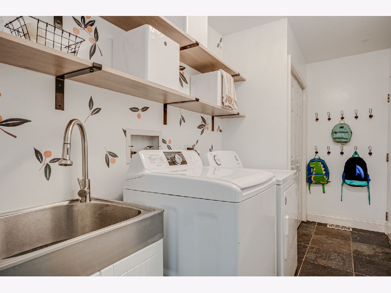
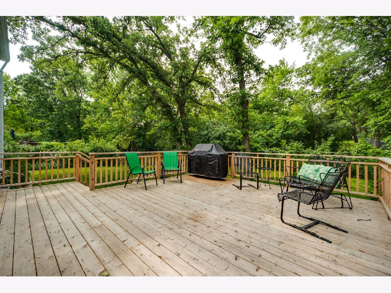
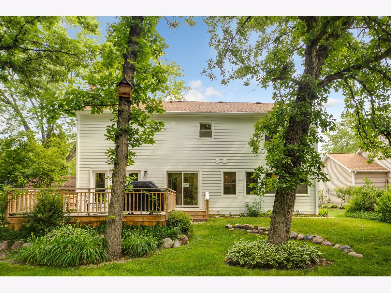
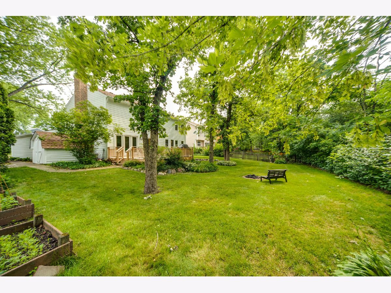
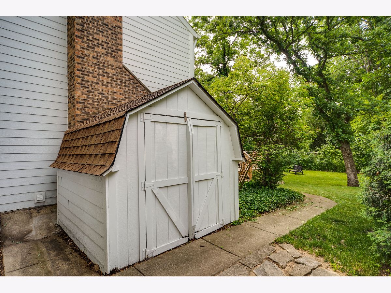
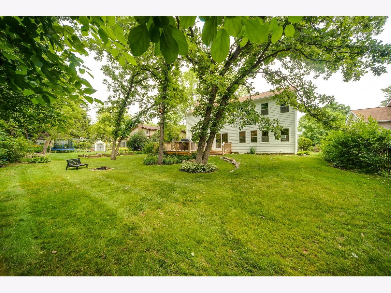
Room Specifics
Total Bedrooms: 4
Bedrooms Above Ground: 4
Bedrooms Below Ground: 0
Dimensions: —
Floor Type: Wood Laminate
Dimensions: —
Floor Type: Wood Laminate
Dimensions: —
Floor Type: Wood Laminate
Full Bathrooms: 3
Bathroom Amenities: Double Sink
Bathroom in Basement: 0
Rooms: Office,Recreation Room
Basement Description: Finished
Other Specifics
| 2 | |
| Concrete Perimeter | |
| — | |
| Deck, Porch | |
| Wooded,Backs to Public GRND,Backs to Trees/Woods | |
| 70X129 | |
| — | |
| Full | |
| Bar-Dry, Hardwood Floors, First Floor Laundry | |
| Range, Microwave, Dishwasher, Refrigerator, Bar Fridge, Disposal, Stainless Steel Appliance(s), Wine Refrigerator | |
| Not in DB | |
| Other | |
| — | |
| — | |
| Wood Burning |
Tax History
| Year | Property Taxes |
|---|---|
| 2021 | $8,190 |
Contact Agent
Nearby Similar Homes
Nearby Sold Comparables
Contact Agent
Listing Provided By
@properties

