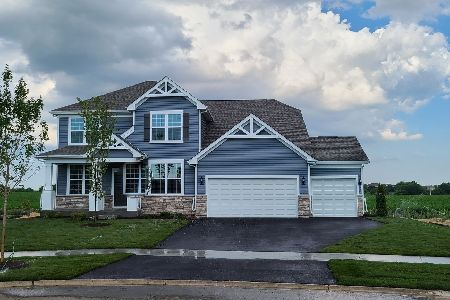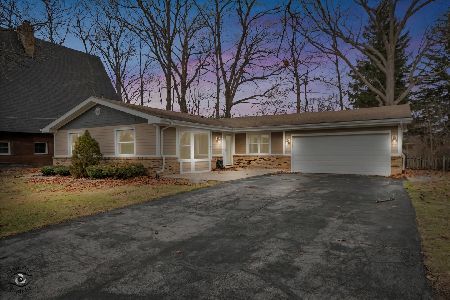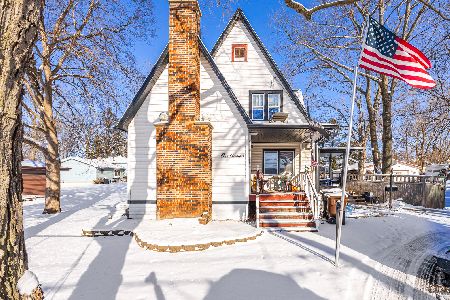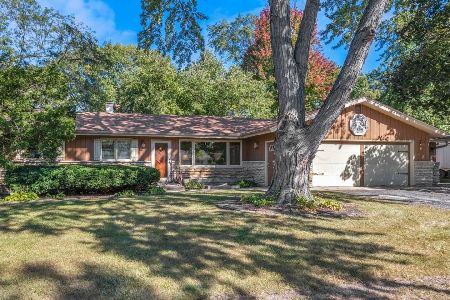152 Markev Lane, New Lenox, Illinois 60451
$316,000
|
Sold
|
|
| Status: | Closed |
| Sqft: | 2,250 |
| Cost/Sqft: | $140 |
| Beds: | 3 |
| Baths: | 3 |
| Year Built: | 1973 |
| Property Taxes: | $8,265 |
| Days On Market: | 2192 |
| Lot Size: | 0,45 |
Description
Looking for stunning Character, this house has it all! Beautifully rehabbed, this house has "The Look". Brand new Roof on both the house and detached garage. Brand new Anderson windows with lifetime warranty. A/C is 2 years old. Appealing open concept home, this property is going to move fast! Master suite on the main level along with two large bedrooms and a full refinished bathroom upstairs. Full basement partially finished is a canvas waiting for you to personalize. Two car attached garage has direct access to the basement. This house is very unique and functional. Over abundance of storage space everywhere you turn. Total bonus, this property comes with the ultimate handy man dream space. Located in the backyard is a detached fully insulated barn with a three car garage and a full 2nd floor. So much potential and storage. Don't miss this opportunity, this property is not going to last!
Property Specifics
| Single Family | |
| — | |
| — | |
| 1973 | |
| Full | |
| — | |
| No | |
| 0.45 |
| Will | |
| — | |
| — / Not Applicable | |
| None | |
| Lake Michigan | |
| Public Sewer | |
| 10648789 | |
| 1508162020190000 |
Property History
| DATE: | EVENT: | PRICE: | SOURCE: |
|---|---|---|---|
| 23 Feb, 2016 | Sold | $220,000 | MRED MLS |
| 5 Dec, 2015 | Under contract | $249,900 | MRED MLS |
| — | Last price change | $275,000 | MRED MLS |
| 18 Sep, 2015 | Listed for sale | $275,000 | MRED MLS |
| 30 Apr, 2020 | Sold | $316,000 | MRED MLS |
| 9 Mar, 2020 | Under contract | $315,900 | MRED MLS |
| 26 Feb, 2020 | Listed for sale | $315,900 | MRED MLS |
Room Specifics
Total Bedrooms: 3
Bedrooms Above Ground: 3
Bedrooms Below Ground: 0
Dimensions: —
Floor Type: Carpet
Dimensions: —
Floor Type: Carpet
Full Bathrooms: 3
Bathroom Amenities: Separate Shower,Soaking Tub
Bathroom in Basement: 0
Rooms: Foyer
Basement Description: Partially Finished
Other Specifics
| 5 | |
| Concrete Perimeter | |
| Asphalt | |
| Patio, Storms/Screens, Outdoor Grill, Workshop | |
| Landscaped,Wooded,Mature Trees | |
| 78X213.7X78X213.7 | |
| Pull Down Stair | |
| Full | |
| Hardwood Floors, First Floor Bedroom, First Floor Full Bath, Walk-In Closet(s) | |
| Range, Microwave, Dishwasher, Refrigerator, Stainless Steel Appliance(s) | |
| Not in DB | |
| — | |
| — | |
| — | |
| Wood Burning |
Tax History
| Year | Property Taxes |
|---|---|
| 2016 | $7,910 |
| 2020 | $8,265 |
Contact Agent
Nearby Similar Homes
Contact Agent
Listing Provided By
CRIS Realty







