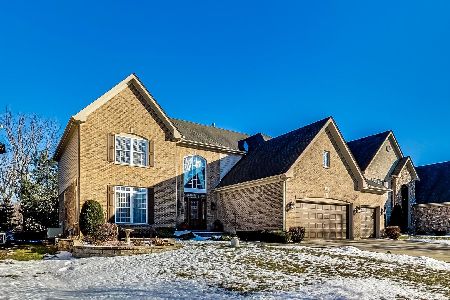152 Michigan Drive, Bloomingdale, Illinois 60108
$617,000
|
Sold
|
|
| Status: | Closed |
| Sqft: | 3,982 |
| Cost/Sqft: | $151 |
| Beds: | 4 |
| Baths: | 4 |
| Year Built: | 2004 |
| Property Taxes: | $15,415 |
| Days On Market: | 1780 |
| Lot Size: | 0,23 |
Description
**Sellers downsizing ** Your chance to own a gorgeous home in highly sought after school distrct 13 and Lake Park high school. An East Gate 4 bedroom with soaring 2 story familly room ~ island kitchen offers Bosch double oven ~ first floor den/study and added BONUS sun room addition for those beautiful summer evenings. HUGE owner's suite with sitting room, 2 walk in closets and a luxury bath. Bedrooms 2 and 3 access a Jack n Jill bath with double sinks. The 4th bedroom is an ensuite ideal for guests. Enornmous basement to finish or use as storage. Great curb appeal with a brick front, and lovely brick paver patio in back. Three car attached garage, some hardwood floors, high end appliances, zoned HVAC, central vac system, water heater 3 years new. This is an incredible opportunity to get into a forever home in Bloomingdale and all it has to offer.
Property Specifics
| Single Family | |
| — | |
| — | |
| 2004 | |
| Full | |
| NOTTINGHAM | |
| No | |
| 0.23 |
| Du Page | |
| East Gate | |
| 500 / Annual | |
| Other | |
| Lake Michigan | |
| Public Sewer | |
| 10986955 | |
| 0214403003 |
Nearby Schools
| NAME: | DISTRICT: | DISTANCE: | |
|---|---|---|---|
|
Grade School
Dujardin Elementary School |
13 | — | |
|
Middle School
Westfield Middle School |
13 | Not in DB | |
Property History
| DATE: | EVENT: | PRICE: | SOURCE: |
|---|---|---|---|
| 31 Mar, 2021 | Sold | $617,000 | MRED MLS |
| 8 Feb, 2021 | Under contract | $599,900 | MRED MLS |
| 4 Feb, 2021 | Listed for sale | $599,900 | MRED MLS |









































Room Specifics
Total Bedrooms: 4
Bedrooms Above Ground: 4
Bedrooms Below Ground: 0
Dimensions: —
Floor Type: Carpet
Dimensions: —
Floor Type: Carpet
Dimensions: —
Floor Type: Carpet
Full Bathrooms: 4
Bathroom Amenities: Separate Shower,Double Sink,Soaking Tub
Bathroom in Basement: 0
Rooms: Eating Area,Den,Sitting Room,Sun Room
Basement Description: Unfinished
Other Specifics
| 3 | |
| Concrete Perimeter | |
| Concrete | |
| Brick Paver Patio, Storms/Screens | |
| — | |
| 87X115X87X114 | |
| — | |
| Full | |
| Vaulted/Cathedral Ceilings, Hardwood Floors, First Floor Laundry, Walk-In Closet(s), Some Carpeting, Drapes/Blinds, Separate Dining Room, Some Wall-To-Wall Cp | |
| Double Oven, Microwave, Dishwasher, Refrigerator, Washer, Dryer, Disposal, Cooktop, Gas Oven | |
| Not in DB | |
| Park, Curbs, Sidewalks, Street Lights, Street Paved | |
| — | |
| — | |
| Gas Starter |
Tax History
| Year | Property Taxes |
|---|---|
| 2021 | $15,415 |
Contact Agent
Nearby Similar Homes
Nearby Sold Comparables
Contact Agent
Listing Provided By
RE/MAX All Pro






