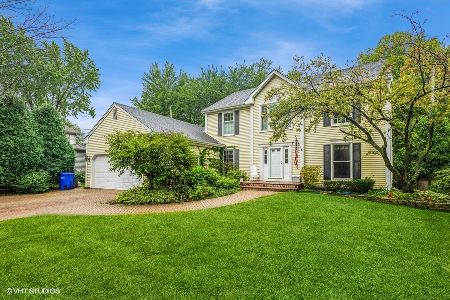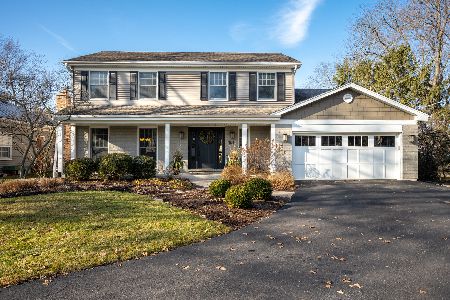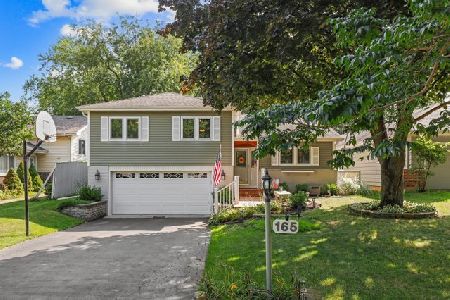152 Milton Avenue, Glen Ellyn, Illinois 60137
$985,000
|
Sold
|
|
| Status: | Closed |
| Sqft: | 2,467 |
| Cost/Sqft: | $395 |
| Beds: | 4 |
| Baths: | 3 |
| Year Built: | 1979 |
| Property Taxes: | $13,945 |
| Days On Market: | 634 |
| Lot Size: | 0,02 |
Description
Nothing to do but move in! FULLY REMODELED, 4 bed - 2.5 bath w/ finished basement, Glen Ellyn beauty on a quiet, private cul-de-sac close to town and walking distance to Newton Park and Sunset Park. As you approach 152 N Milton Ave, you'll appreciate the curb appeal with an all brick walkway & driveway along with professional landscaping. Upon entering the home, you're greeted with beautiful hardwood flooring throughout along with a spacious & bright formal living room and dining room with floor-level windows. As you make your way to the heart of the home, you'll find a breathtaking kitchen boasting quartz countertops & backsplash, island w/seating and wet bar area. Off the kitchen is access to an enclosed porch as well as a cozy family room with a wood-burning, floor-to-ceiling fireplace w/ access to the backyard's huge, wrap-around deck. A perfect arrangement for entertaining! Main level laundry. Four bedrooms on the upper level with beautifully remodeled hall and master baths both with double sinks. And don't miss the large finished basement for extra living space with a separate area perfect for a workout area or office. Updated plumbing and electric (200 amp), HVAC system and Water Heater replaced in 2022, roof replaced approx. 15 yrs ago, windows replaced with thermal pane windows 15 yrs. ago, basement windows replaced in 2024.
Property Specifics
| Single Family | |
| — | |
| — | |
| 1979 | |
| — | |
| — | |
| No | |
| 0.02 |
| — | |
| — | |
| — / Not Applicable | |
| — | |
| — | |
| — | |
| 12034744 | |
| 0514403019 |
Nearby Schools
| NAME: | DISTRICT: | DISTANCE: | |
|---|---|---|---|
|
Grade School
Ben Franklin Elementary School |
41 | — | |
|
Middle School
Hadley Junior High School |
41 | Not in DB | |
|
High School
Glenbard West High School |
87 | Not in DB | |
Property History
| DATE: | EVENT: | PRICE: | SOURCE: |
|---|---|---|---|
| 2 Nov, 2023 | Sold | $545,000 | MRED MLS |
| 11 Oct, 2023 | Under contract | $595,000 | MRED MLS |
| — | Last price change | $639,000 | MRED MLS |
| 11 Sep, 2023 | Listed for sale | $639,000 | MRED MLS |
| 24 May, 2024 | Sold | $985,000 | MRED MLS |
| 3 May, 2024 | Under contract | $975,000 | MRED MLS |
| 25 Apr, 2024 | Listed for sale | $975,000 | MRED MLS |
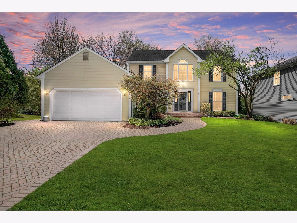
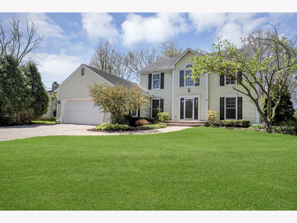
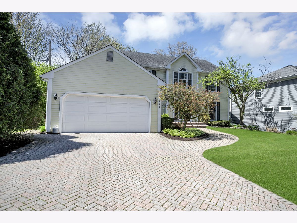
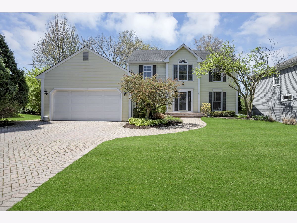
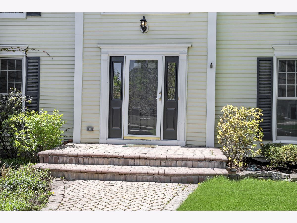
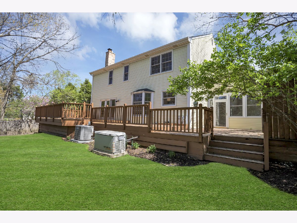
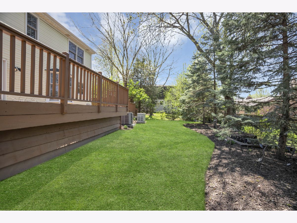
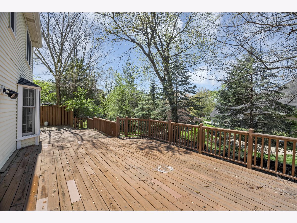
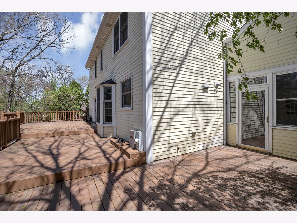
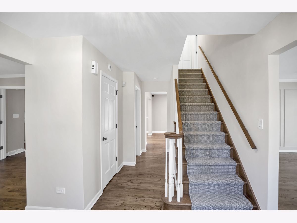
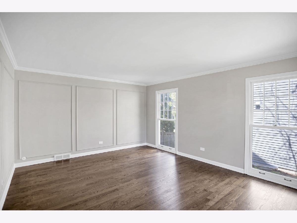
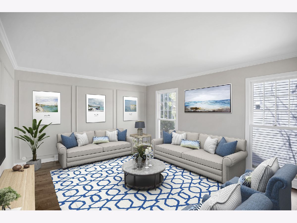
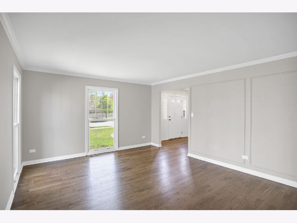
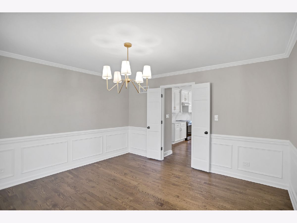
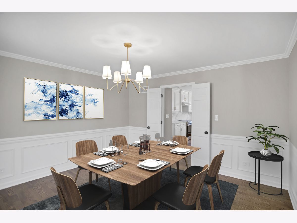
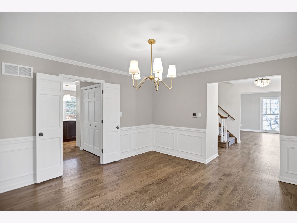
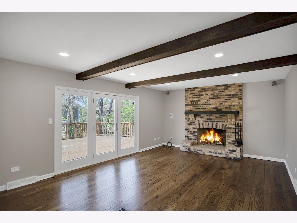
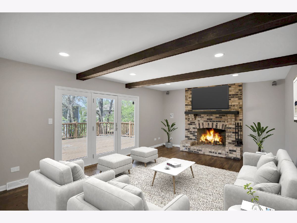
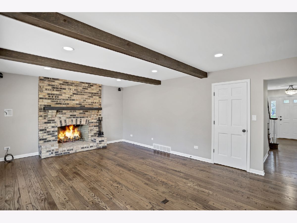
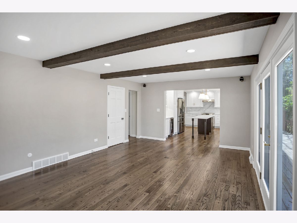
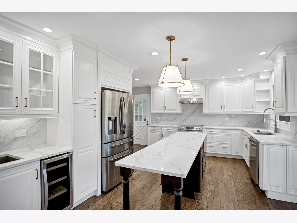
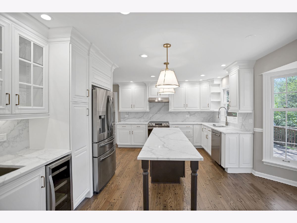
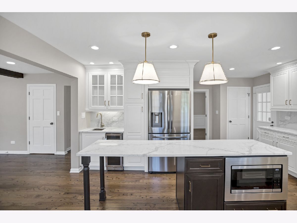
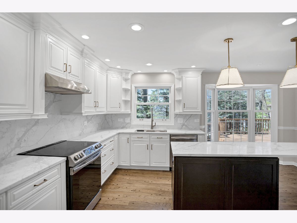
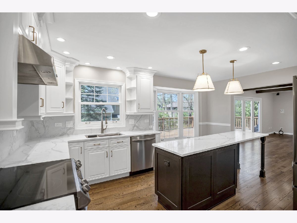
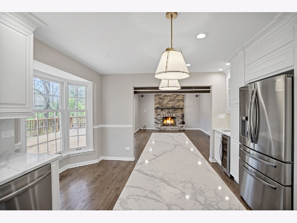
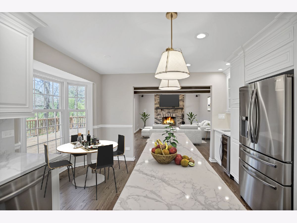
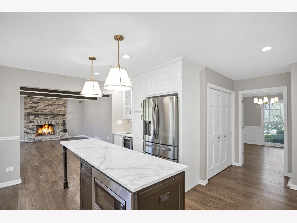
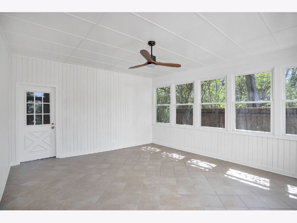
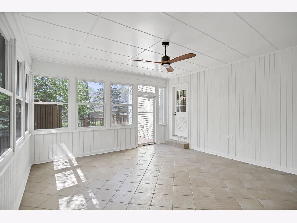
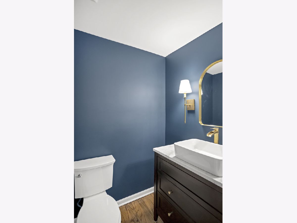
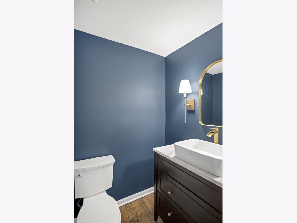
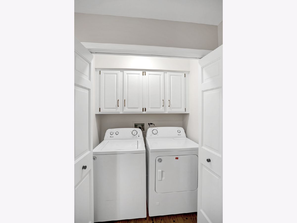
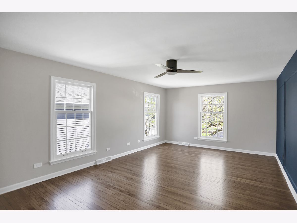
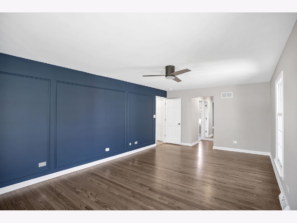
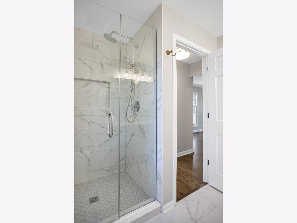
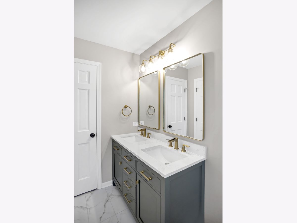
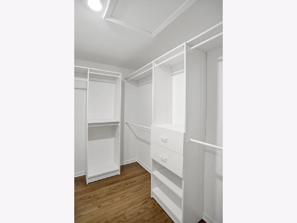
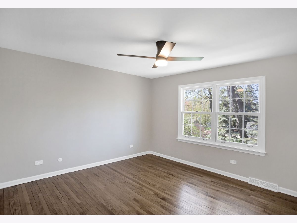
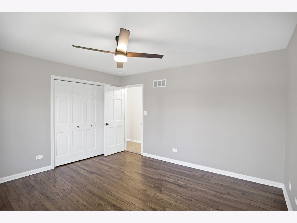
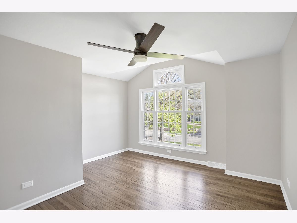
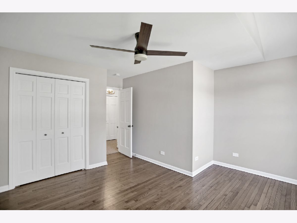
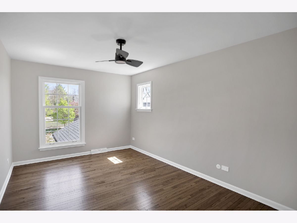
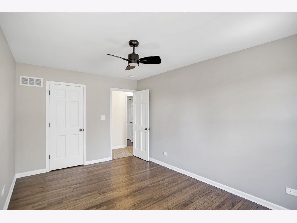
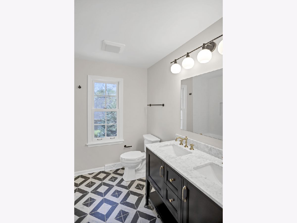
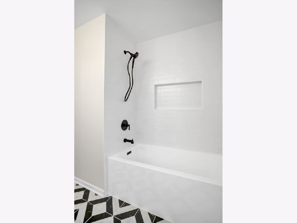
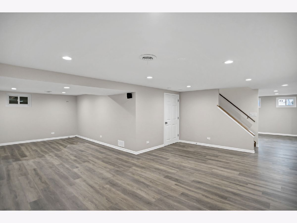
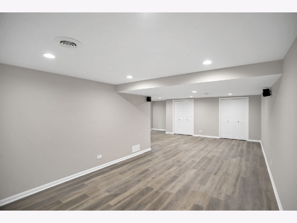
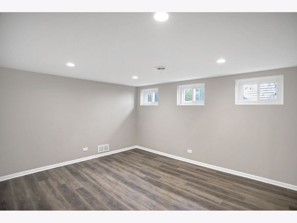
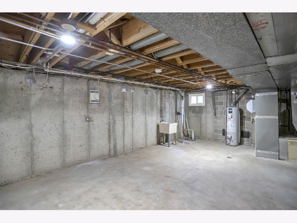
Room Specifics
Total Bedrooms: 4
Bedrooms Above Ground: 4
Bedrooms Below Ground: 0
Dimensions: —
Floor Type: —
Dimensions: —
Floor Type: —
Dimensions: —
Floor Type: —
Full Bathrooms: 3
Bathroom Amenities: Separate Shower,Double Sink
Bathroom in Basement: 0
Rooms: —
Basement Description: Partially Finished
Other Specifics
| 2 | |
| — | |
| Brick | |
| — | |
| — | |
| 70X125 | |
| — | |
| — | |
| — | |
| — | |
| Not in DB | |
| — | |
| — | |
| — | |
| — |
Tax History
| Year | Property Taxes |
|---|---|
| 2023 | $13,945 |
Contact Agent
Nearby Similar Homes
Nearby Sold Comparables
Contact Agent
Listing Provided By
eXp Realty, LLC





