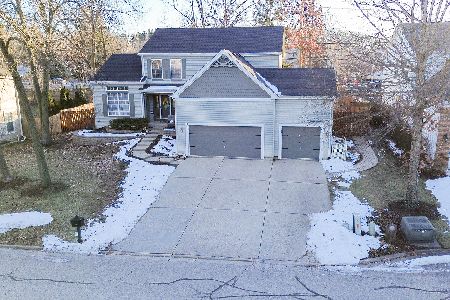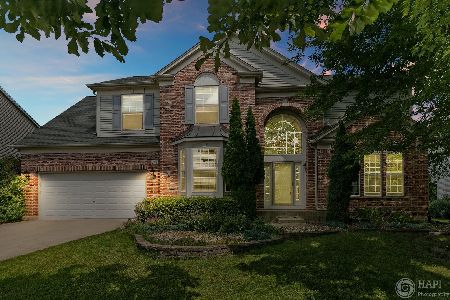152 Rosewood Drive, Streamwood, Illinois 60107
$395,000
|
Sold
|
|
| Status: | Closed |
| Sqft: | 2,491 |
| Cost/Sqft: | $161 |
| Beds: | 4 |
| Baths: | 3 |
| Year Built: | 2001 |
| Property Taxes: | $9,175 |
| Days On Market: | 2515 |
| Lot Size: | 0,26 |
Description
Beautifully updated and maintained to perfection home! Inviting floor plan offers everything you might need and desire: from elegant foyer, formal living and dining room to 2 story family room, den/office, and spacious eat in kitchen w/ 42" white cabinets, breakfast island, ss appliances, granite counters and smooth hardwood maple floor*Bright and open main floor with loads of windows w/great views of private back yard and horse riding area* Newly finished basement w/ wet bar, dinette, and rec room is soo perfect for entertaining! Crawl space for additional storage*3 car garage* New roof in 2016*A/C unit 2017*Furnace 2018*All appliances replaced within last 7 yrs* Charming area and subdivision of Sterling Oaks surrounded by nature preserve areas, ponds, walking paths & bike trails yet super convenient access to Rt 59, all shopping and dining amenities.* Don't miss this one!* Welcome Home!
Property Specifics
| Single Family | |
| — | |
| Colonial | |
| 2001 | |
| Partial | |
| STERLING | |
| No | |
| 0.26 |
| Cook | |
| Sterling Oaks | |
| 600 / Annual | |
| Other | |
| Public | |
| Public Sewer | |
| 10301833 | |
| 06212120240000 |
Nearby Schools
| NAME: | DISTRICT: | DISTANCE: | |
|---|---|---|---|
|
Grade School
Hilltop Elementary School |
46 | — | |
|
Middle School
Canton Middle School |
46 | Not in DB | |
|
High School
Streamwood High School |
46 | Not in DB | |
Property History
| DATE: | EVENT: | PRICE: | SOURCE: |
|---|---|---|---|
| 22 Jul, 2011 | Sold | $308,000 | MRED MLS |
| 11 Jun, 2011 | Under contract | $325,000 | MRED MLS |
| — | Last price change | $339,999 | MRED MLS |
| 11 Mar, 2011 | Listed for sale | $350,000 | MRED MLS |
| 2 May, 2019 | Sold | $395,000 | MRED MLS |
| 11 Mar, 2019 | Under contract | $399,900 | MRED MLS |
| 8 Mar, 2019 | Listed for sale | $399,900 | MRED MLS |
| 23 Sep, 2025 | Under contract | $0 | MRED MLS |
| 23 Aug, 2025 | Listed for sale | $0 | MRED MLS |
Room Specifics
Total Bedrooms: 4
Bedrooms Above Ground: 4
Bedrooms Below Ground: 0
Dimensions: —
Floor Type: Carpet
Dimensions: —
Floor Type: Carpet
Dimensions: —
Floor Type: Carpet
Full Bathrooms: 3
Bathroom Amenities: Separate Shower,Double Sink,Soaking Tub
Bathroom in Basement: 0
Rooms: Den,Eating Area,Foyer
Basement Description: Finished,Crawl
Other Specifics
| 3 | |
| — | |
| Concrete | |
| Stamped Concrete Patio, Storms/Screens | |
| Landscaped | |
| 87 X 125 X 85 X 143 | |
| — | |
| Full | |
| Vaulted/Cathedral Ceilings, Bar-Wet, Hardwood Floors, Wood Laminate Floors, First Floor Laundry, Walk-In Closet(s) | |
| Range, Microwave, Dishwasher, Refrigerator, Washer, Dryer, Disposal | |
| Not in DB | |
| Horse-Riding Area, Sidewalks, Street Lights | |
| — | |
| — | |
| — |
Tax History
| Year | Property Taxes |
|---|---|
| 2011 | $7,838 |
| 2019 | $9,175 |
Contact Agent
Nearby Sold Comparables
Contact Agent
Listing Provided By
RE/MAX Suburban





