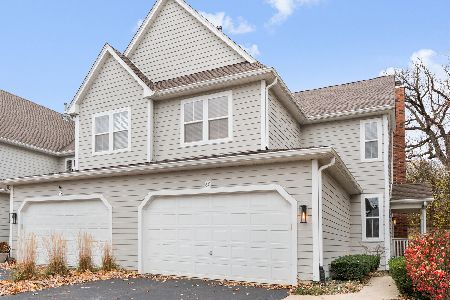152 Tanglewood Drive, Glen Ellyn, Illinois 60137
$324,500
|
Sold
|
|
| Status: | Closed |
| Sqft: | 1,461 |
| Cost/Sqft: | $226 |
| Beds: | 2 |
| Baths: | 3 |
| Year Built: | 1999 |
| Property Taxes: | $7,449 |
| Days On Market: | 1587 |
| Lot Size: | 0,00 |
Description
Sparkling, newly renovated Glen Ellyn town home in Baker Hill! This immaculate and picture perfect 2 bedroom, 2.1 bath is complete with New master bath, New flooring, New designer lighting and hardware, updated white kitchen and more. The open concept floor plan, flooded with light includes the 2 story great room with hardwood floors and fireplace ready for flat screen TV. The large informal dining area with patio doors to the deck and back yard opens to the kitchen featuring 42 in white cabinetry, granite tops and stainless appliances. 1st floor also includes powder room, laundry/mud room to 2-car attached garage. The pretty, white staircase leads to the 2nd floor with generous bedroom sizes including great closet space with organizers and an open study loft with hardwood floors. The crisp New bath (2021) with white shaker style, double sink vanity and separate shower area features designer lighting and faucet selections, quartz counters and subway tile. The finished English basement with family room is flooded with natural light from the look out windows to the back yard. Updated full bath (2021) and additional storage on this level. This unit will not disappoint and is truly move in ready! The list goes on...New in 2021- Freshly Painted Throughout, Hardwood Floors, Lighting, Carpeting, Range, Door Handles and Hinges, 2nd Floor Bath, Carpeting, Laundry Room Floor. New in 2018- HVAC and Roof. New in 2017- Microwave. 2015- Stainless Fridge and Dishwasher. Newer landscaping and asphalt driveway. Minutes from Metra train station, I 355, parks, retail and restaurants of Glen Ellyn. Highly rated Glen Ellyn schools!
Property Specifics
| Condos/Townhomes | |
| 2 | |
| — | |
| 1999 | |
| Full,English | |
| — | |
| No | |
| — |
| Du Page | |
| Baker Hill | |
| 248 / Monthly | |
| Insurance,Exterior Maintenance,Lawn Care,Snow Removal | |
| Lake Michigan | |
| Public Sewer | |
| 11227692 | |
| 0513333163 |
Nearby Schools
| NAME: | DISTRICT: | DISTANCE: | |
|---|---|---|---|
|
Grade School
Westfield Elementary School |
89 | — | |
|
Middle School
Glen Crest Middle School |
89 | Not in DB | |
|
High School
Glenbard South High School |
87 | Not in DB | |
Property History
| DATE: | EVENT: | PRICE: | SOURCE: |
|---|---|---|---|
| 15 Nov, 2012 | Sold | $195,000 | MRED MLS |
| 4 Sep, 2012 | Under contract | $207,800 | MRED MLS |
| 24 May, 2012 | Listed for sale | $207,800 | MRED MLS |
| 17 Nov, 2021 | Sold | $324,500 | MRED MLS |
| 30 Sep, 2021 | Under contract | $330,000 | MRED MLS |
| 23 Sep, 2021 | Listed for sale | $330,000 | MRED MLS |
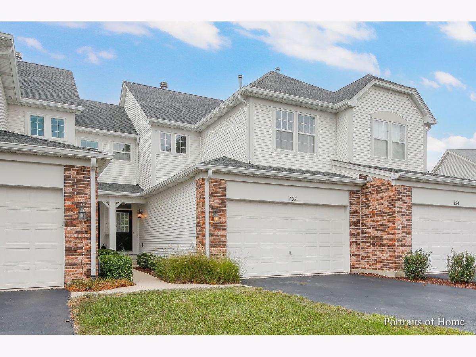
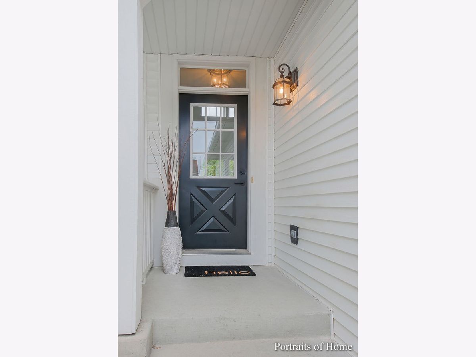
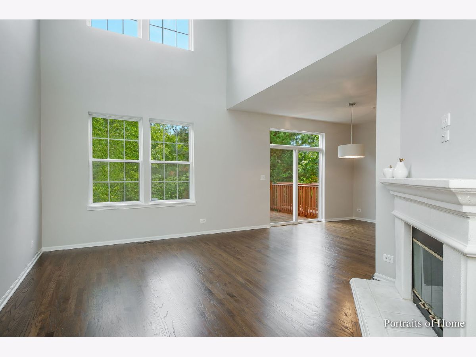
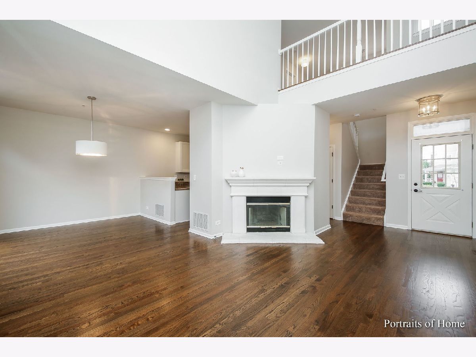
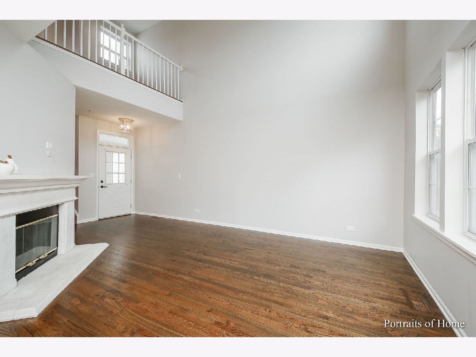
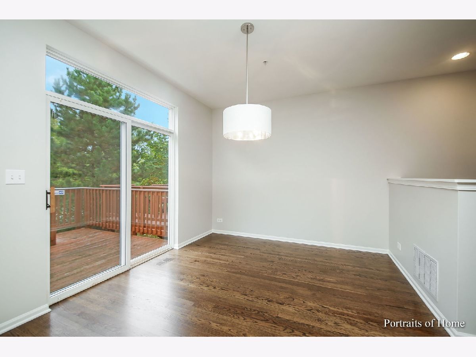
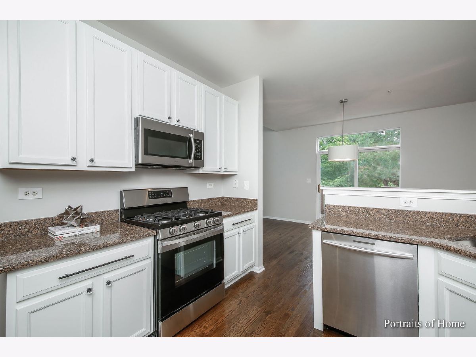
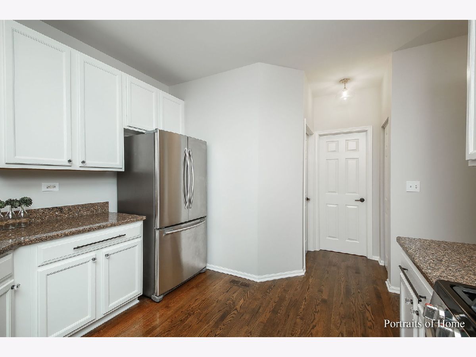
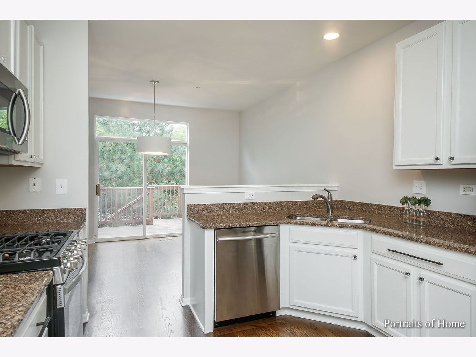
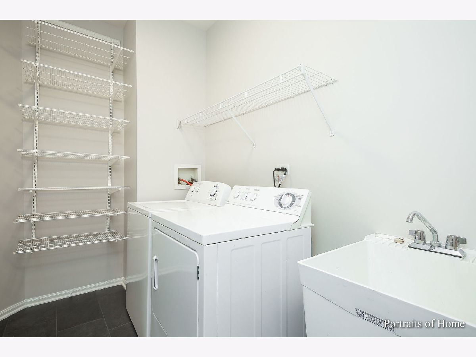
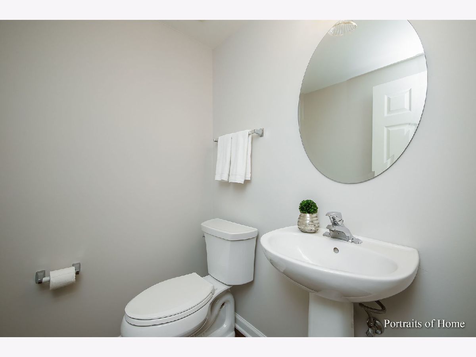
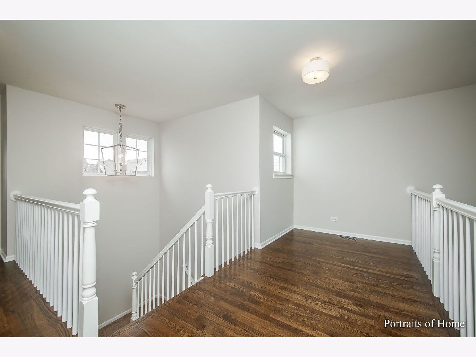
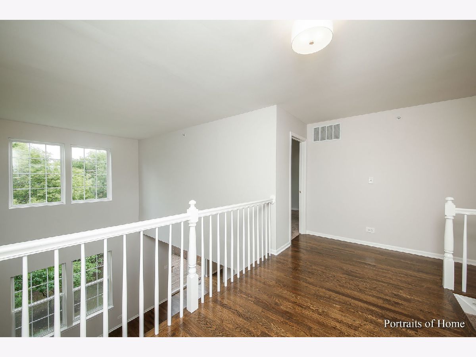
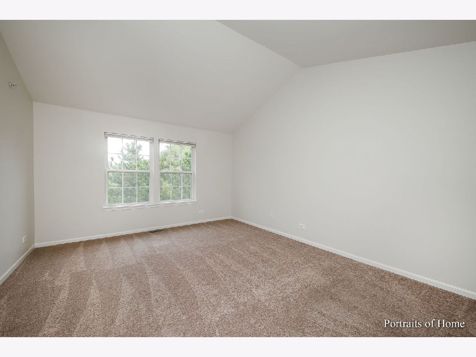
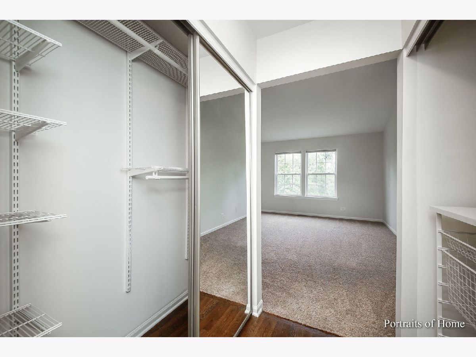
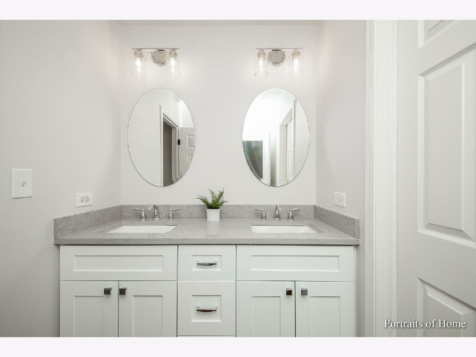
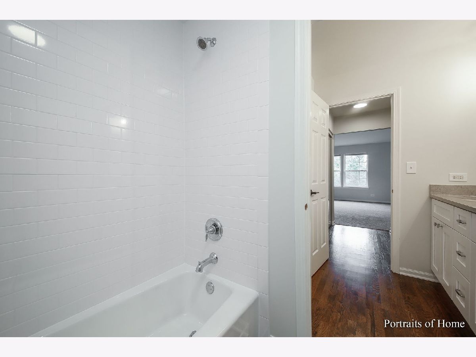
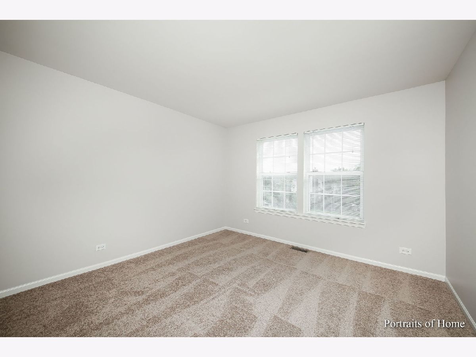
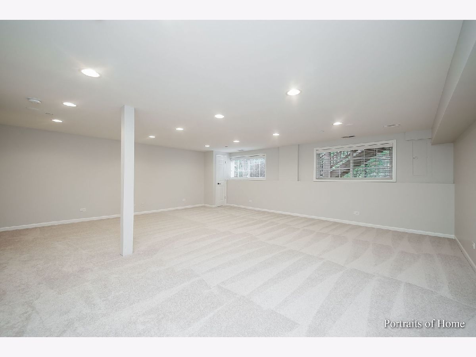
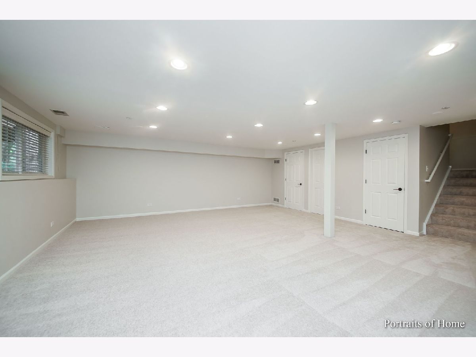
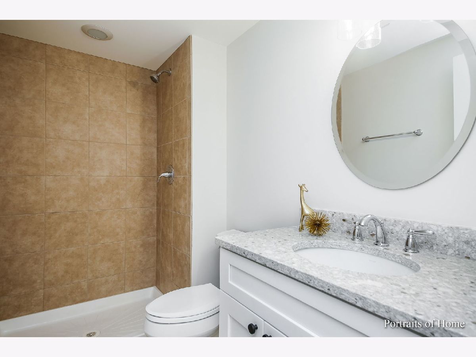
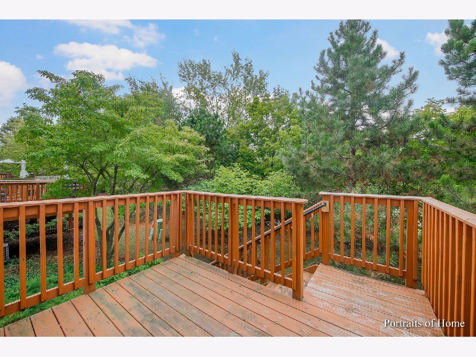
Room Specifics
Total Bedrooms: 2
Bedrooms Above Ground: 2
Bedrooms Below Ground: 0
Dimensions: —
Floor Type: Carpet
Full Bathrooms: 3
Bathroom Amenities: Double Sink
Bathroom in Basement: 1
Rooms: Loft,Foyer,Deck,Storage
Basement Description: Finished,Lookout,Rec/Family Area,Storage Space
Other Specifics
| 2 | |
| Concrete Perimeter | |
| Asphalt | |
| Deck | |
| Landscaped,Rear of Lot,Mature Trees | |
| COMMON | |
| — | |
| Full | |
| Vaulted/Cathedral Ceilings, Hardwood Floors, First Floor Laundry, Storage, Ceilings - 9 Foot, Open Floorplan | |
| Range, Microwave, Dishwasher, Refrigerator, Washer, Dryer, Disposal, Stainless Steel Appliance(s) | |
| Not in DB | |
| — | |
| — | |
| — | |
| Wood Burning, Gas Starter |
Tax History
| Year | Property Taxes |
|---|---|
| 2012 | $6,269 |
| 2021 | $7,449 |
Contact Agent
Nearby Similar Homes
Nearby Sold Comparables
Contact Agent
Listing Provided By
Keller Williams Premiere Properties

