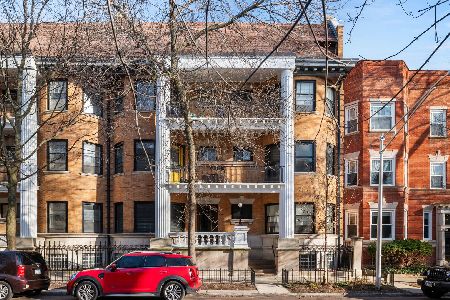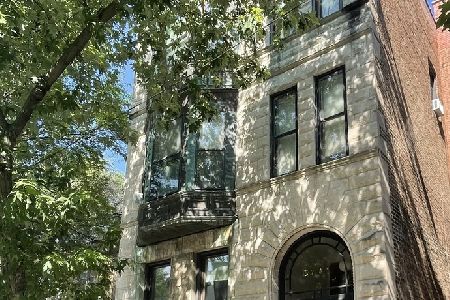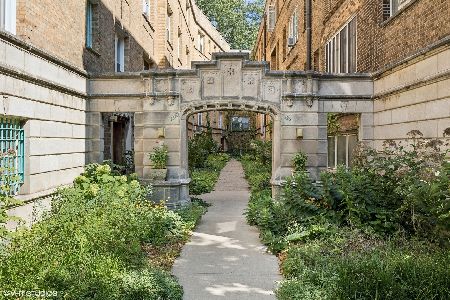1520 59th Street, Hyde Park, Chicago, Illinois 60637
$107,000
|
Sold
|
|
| Status: | Closed |
| Sqft: | 960 |
| Cost/Sqft: | $117 |
| Beds: | 1 |
| Baths: | 1 |
| Year Built: | 1929 |
| Property Taxes: | $0 |
| Days On Market: | 2701 |
| Lot Size: | 0,00 |
Description
Feel the warmth and comfort as you enter this charming nature filled penthouse unit in a perfectly located vintage co-op. Plenty of room to relax in the beautifully large sun filled living space. New windows, an updated kitchen, and refined bath w/ original subway tile, make this unit a rare commodity. Loads of storage throughout, including a built-in wardrobe, and desk space. Unit also comes with extra basement storage. Prime U of C location! Steps to the Metra, CTA, Jackson park, and soon-to-be Obama Presidential Center.
Property Specifics
| Condos/Townhomes | |
| 3 | |
| — | |
| 1929 | |
| None | |
| 1 BEDROOM PENTHOUSE | |
| No | |
| — |
| Cook | |
| — | |
| 388 / Monthly | |
| Water,Taxes,Insurance,Exterior Maintenance,Scavenger,Snow Removal | |
| Public | |
| Public Sewer | |
| 10074792 | |
| 20142230330000 |
Nearby Schools
| NAME: | DISTRICT: | DISTANCE: | |
|---|---|---|---|
|
Grade School
Carnegie Elementary School |
299 | — | |
|
Middle School
Canter Middle School |
299 | Not in DB | |
|
High School
Hyde Park Career Academy Senior |
299 | Not in DB | |
Property History
| DATE: | EVENT: | PRICE: | SOURCE: |
|---|---|---|---|
| 24 Oct, 2013 | Sold | $62,000 | MRED MLS |
| 15 Aug, 2013 | Under contract | $74,900 | MRED MLS |
| — | Last price change | $89,900 | MRED MLS |
| 2 Apr, 2013 | Listed for sale | $89,900 | MRED MLS |
| 6 Nov, 2018 | Sold | $107,000 | MRED MLS |
| 25 Sep, 2018 | Under contract | $112,000 | MRED MLS |
| 6 Sep, 2018 | Listed for sale | $112,000 | MRED MLS |
| 20 Jun, 2025 | Sold | $143,000 | MRED MLS |
| 28 Apr, 2025 | Under contract | $146,000 | MRED MLS |
| — | Last price change | $153,000 | MRED MLS |
| 26 Mar, 2025 | Listed for sale | $153,000 | MRED MLS |
Room Specifics
Total Bedrooms: 1
Bedrooms Above Ground: 1
Bedrooms Below Ground: 0
Dimensions: —
Floor Type: —
Dimensions: —
Floor Type: —
Full Bathrooms: 1
Bathroom Amenities: —
Bathroom in Basement: 0
Rooms: Deck
Basement Description: None
Other Specifics
| — | |
| Concrete Perimeter | |
| — | |
| Deck | |
| Common Grounds | |
| COMMON | |
| — | |
| — | |
| Hardwood Floors | |
| Range, Refrigerator | |
| Not in DB | |
| — | |
| — | |
| Bike Room/Bike Trails, Coin Laundry, Storage | |
| — |
Tax History
| Year | Property Taxes |
|---|
Contact Agent
Nearby Similar Homes
Nearby Sold Comparables
Contact Agent
Listing Provided By
Berkshire Hathaway HomeServices KoenigRubloff











