1520 77th Street, Naperville, Illinois 60565
$392,000
|
Sold
|
|
| Status: | Closed |
| Sqft: | 1,590 |
| Cost/Sqft: | $245 |
| Beds: | 3 |
| Baths: | 3 |
| Year Built: | 1983 |
| Property Taxes: | $7,453 |
| Days On Market: | 1717 |
| Lot Size: | 0,20 |
Description
Beautifully appointed and rarely available ranch home in central Naperville location. Be prepared to be impressed with this eye catching home. Warm hardwood floors run throughout the kitchen, dining room, entry and hallway. The updated kitchen features white cabinets with contemporary hardware, granite countertops and sleek stainless appliances. The master and hall bath have been renovated with new cabinetry, tile and updated plumbing and light fixtures. Large windows throughout allow in ample light for a sunny interior. The spacious master bedroom has it's own walk in closet. The washer/dryer are super convenient, just down the hall from the bedrooms. The fully finished basement is perfect for a man cave or out of town guests and has a full bathroom. There is abundant storage in the unfinished part of the basement. The paver patio is the perfect outdoor space and is surrounded by lush plantings. The owner has been steadfast is maintaining this home and it shows. Recent updates include: 2018-HVAC, Radon Mitigation,Washer/Dryer, Stove, Refrigerator, Thermostat, CO Detectors, Anderson storm door, fire rated door to garage, 2019- Ejector pump with back up alarm, Sump pump, Basement egress window 2020-Dishwasher. Fantastic location within Meadow Glens Elementary boundaries and close proximity to shopping and transportation. As we all know, ranch properties are in high demand, so schedule your tour ASAP before it's gone.
Property Specifics
| Single Family | |
| — | |
| Ranch | |
| 1983 | |
| Full | |
| — | |
| No | |
| 0.2 |
| Du Page | |
| University Heights | |
| 0 / Not Applicable | |
| None | |
| Public | |
| Public Sewer | |
| 11126131 | |
| 0828306005 |
Nearby Schools
| NAME: | DISTRICT: | DISTANCE: | |
|---|---|---|---|
|
Grade School
Ranch View Elementary School |
203 | — | |
|
Middle School
Kennedy Junior High School |
203 | Not in DB | |
|
High School
Naperville Central High School |
203 | Not in DB | |
Property History
| DATE: | EVENT: | PRICE: | SOURCE: |
|---|---|---|---|
| 13 Jul, 2018 | Sold | $342,000 | MRED MLS |
| 3 May, 2018 | Under contract | $344,900 | MRED MLS |
| 1 May, 2018 | Listed for sale | $344,900 | MRED MLS |
| 29 Jul, 2021 | Sold | $392,000 | MRED MLS |
| 19 Jun, 2021 | Under contract | $390,000 | MRED MLS |
| 17 Jun, 2021 | Listed for sale | $390,000 | MRED MLS |
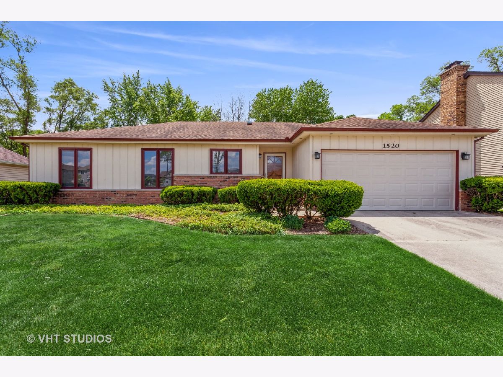
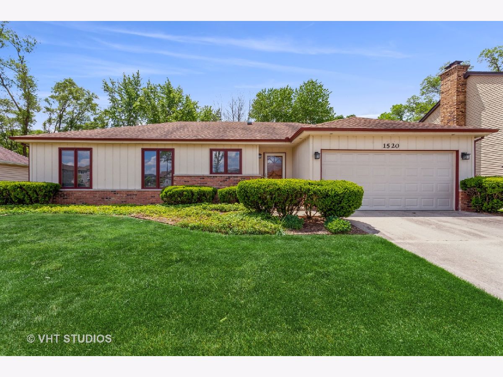
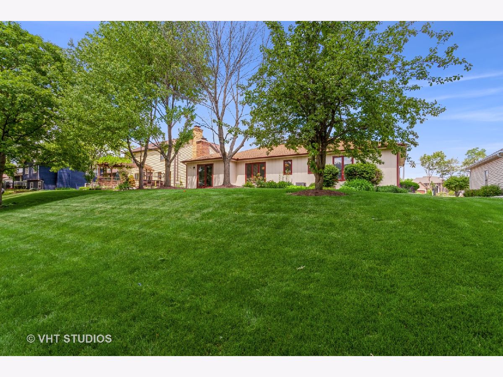
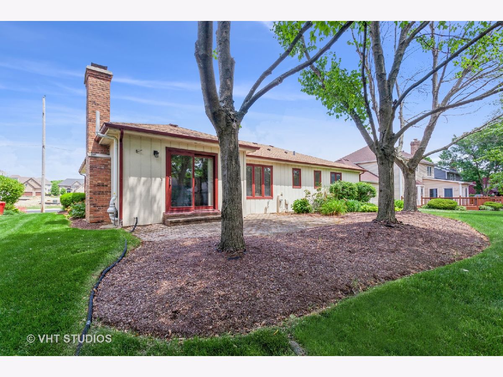
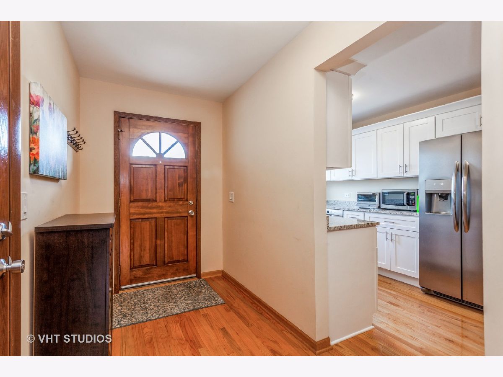
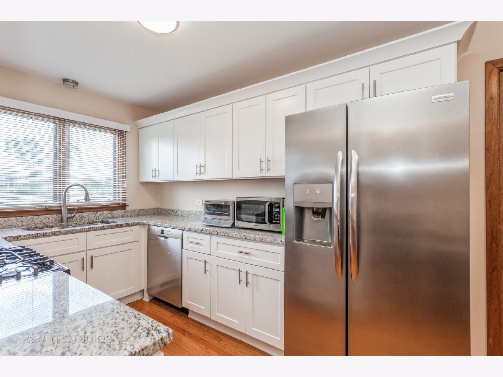
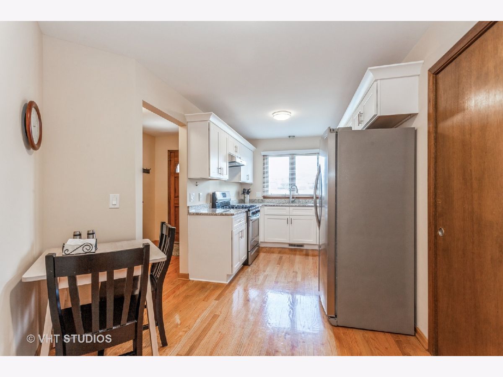
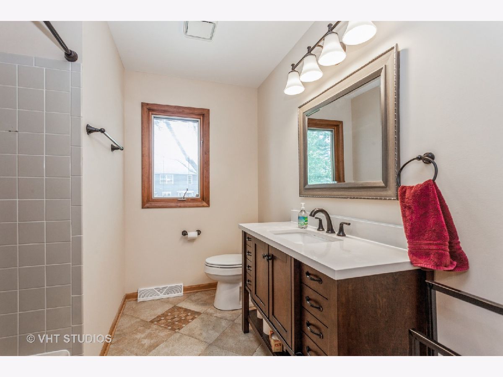
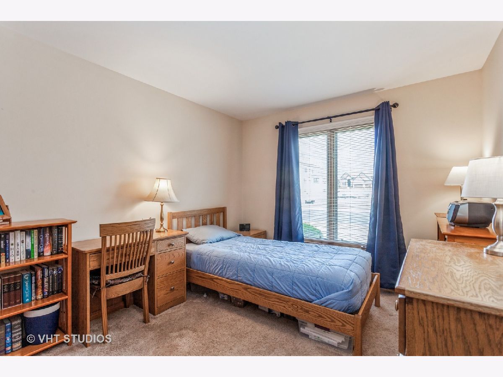
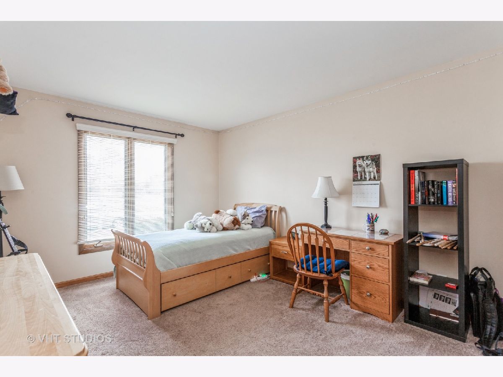
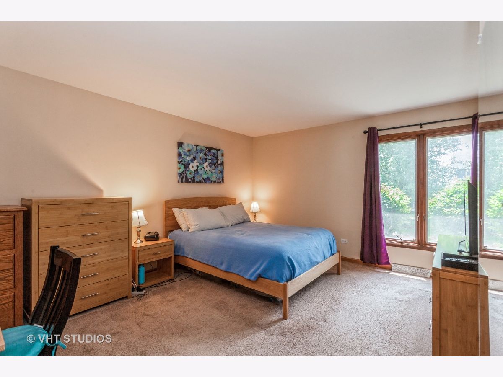
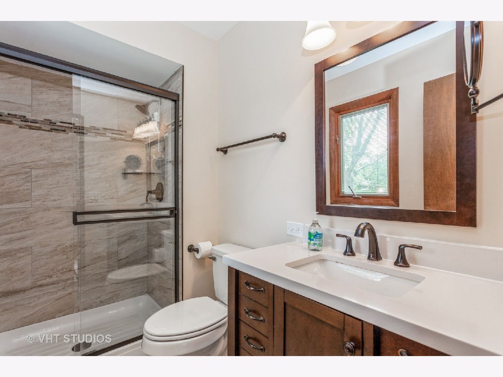
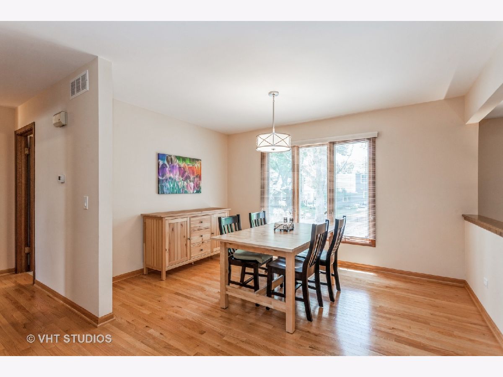
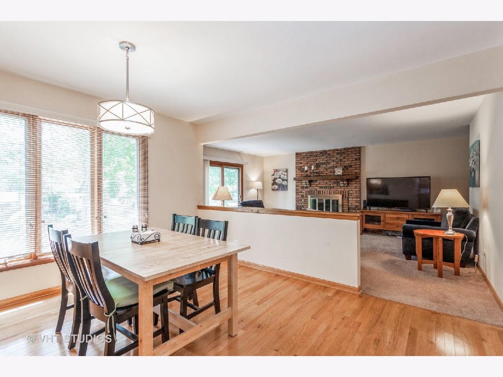
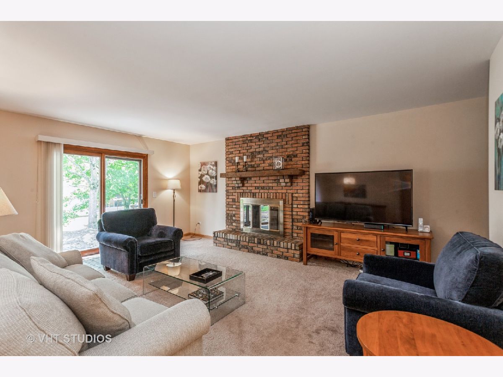
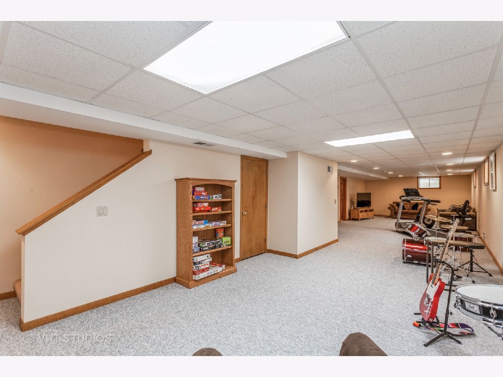
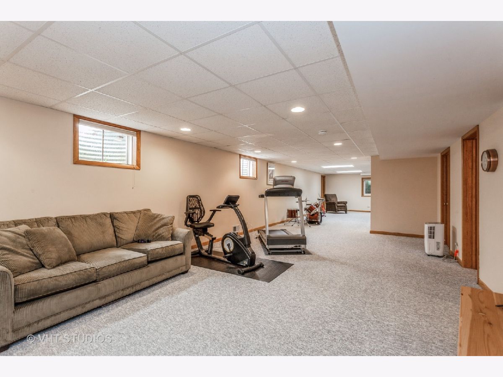
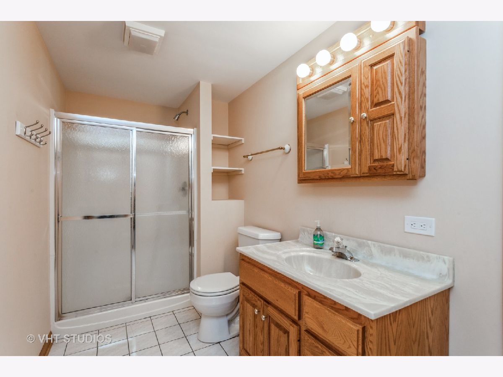
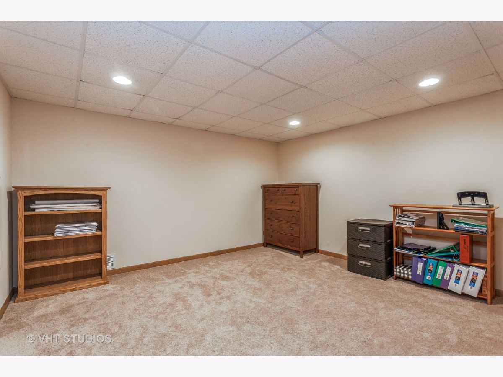
Room Specifics
Total Bedrooms: 3
Bedrooms Above Ground: 3
Bedrooms Below Ground: 0
Dimensions: —
Floor Type: Carpet
Dimensions: —
Floor Type: Carpet
Full Bathrooms: 3
Bathroom Amenities: Soaking Tub
Bathroom in Basement: 1
Rooms: Exercise Room,Recreation Room,Storage
Basement Description: Finished
Other Specifics
| 2.1 | |
| Concrete Perimeter | |
| Concrete | |
| Patio, Storms/Screens | |
| Landscaped,Sidewalks,Streetlights | |
| 73X120X74X120 | |
| Unfinished | |
| Full | |
| Hardwood Floors, First Floor Bedroom, First Floor Laundry, First Floor Full Bath, Walk-In Closet(s) | |
| Range, Dishwasher, Refrigerator, Washer, Dryer, Disposal, Stainless Steel Appliance(s), Range Hood | |
| Not in DB | |
| Park, Curbs, Sidewalks, Street Lights, Street Paved | |
| — | |
| — | |
| Gas Starter |
Tax History
| Year | Property Taxes |
|---|---|
| 2018 | $6,943 |
| 2021 | $7,453 |
Contact Agent
Nearby Similar Homes
Nearby Sold Comparables
Contact Agent
Listing Provided By
Baird & Warner






