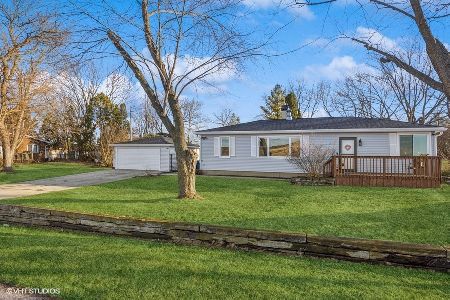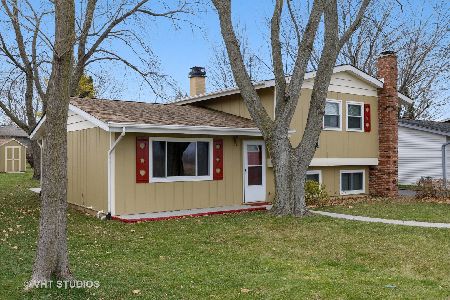1520 Adams Street, Lake In The Hills, Illinois 60156
$144,900
|
Sold
|
|
| Status: | Closed |
| Sqft: | 1,650 |
| Cost/Sqft: | $88 |
| Beds: | 4 |
| Baths: | 3 |
| Year Built: | 1957 |
| Property Taxes: | $2,932 |
| Days On Market: | 3584 |
| Lot Size: | 0,00 |
Description
TOP CRYSTAL LAKE SCHOOL DISTRICT! Home on a 60' x 130" Lot & Includes 4 Bedrooms, 3 Full Bathrooms and Full Basement! PLUS Home is Located on a QUIET Dead End Street (comes to a T) & is 2 Homes Away from the Nature Preserve with Walking Trails! Step Into this Quaint Home w/All REDONE Hardwood Floors Throughout Main Level! Many NEWER Windows Throughout! 2nd Level Addition w/2 LRG Bedrooms & Full Bathroom! Kitchen w/Eating/Dining Area! Mud Room Off Main Level! FULL Partially Finished Basement with Laundry, etc. Some NEWER Mechanicals Including Furnace, Hot Water Heater & Central Air! NEWER Refrigerator, Washer & Dryer! 1st Time Being Offered! HOME NEEDS UPDATING, but Has Been Well Cared For! Estate Sale BEING SOLD AS-IS! Home Can Come with a BUILDABLE 60' x 130' Side Lot (to south of home) with Address of 1518 Adams St & Separate PIN #(MLS #09200543 for $24,900)-Can Build Another Home or Enjoy the Extra Space! Please Check with Your Lender-Lot Needs to be Purchased with CASH!PLZ NO FHA!
Property Specifics
| Single Family | |
| — | |
| — | |
| 1957 | |
| Full | |
| — | |
| No | |
| — |
| Mc Henry | |
| — | |
| 0 / Not Applicable | |
| None | |
| Public | |
| Public Sewer | |
| 09194287 | |
| 1920104003 |
Nearby Schools
| NAME: | DISTRICT: | DISTANCE: | |
|---|---|---|---|
|
Grade School
Canterbury Elementary School |
47 | — | |
|
Middle School
Lundahl Middle School |
47 | Not in DB | |
|
High School
Crystal Lake South High School |
155 | Not in DB | |
Property History
| DATE: | EVENT: | PRICE: | SOURCE: |
|---|---|---|---|
| 11 Jul, 2016 | Sold | $144,900 | MRED MLS |
| 20 May, 2016 | Under contract | $144,900 | MRED MLS |
| — | Last price change | $149,900 | MRED MLS |
| 13 Apr, 2016 | Listed for sale | $164,900 | MRED MLS |
Room Specifics
Total Bedrooms: 4
Bedrooms Above Ground: 4
Bedrooms Below Ground: 0
Dimensions: —
Floor Type: Hardwood
Dimensions: —
Floor Type: Vinyl
Dimensions: —
Floor Type: Vinyl
Full Bathrooms: 3
Bathroom Amenities: —
Bathroom in Basement: 1
Rooms: Mud Room
Basement Description: Partially Finished
Other Specifics
| 1 | |
| Concrete Perimeter | |
| Asphalt,Concrete,Side Drive | |
| Patio | |
| Nature Preserve Adjacent | |
| 60 X 130 | |
| — | |
| None | |
| Hardwood Floors, First Floor Bedroom, First Floor Full Bath | |
| Range, Microwave, Refrigerator, Washer, Dryer | |
| Not in DB | |
| Water Rights, Street Lights, Street Paved | |
| — | |
| — | |
| — |
Tax History
| Year | Property Taxes |
|---|---|
| 2016 | $2,932 |
Contact Agent
Nearby Similar Homes
Nearby Sold Comparables
Contact Agent
Listing Provided By
RE/MAX Unlimited Northwest





