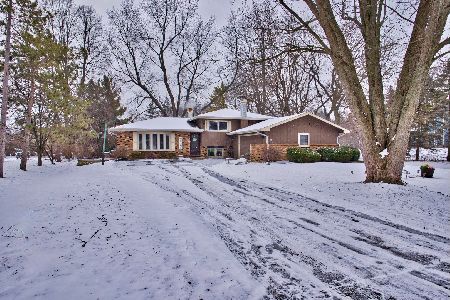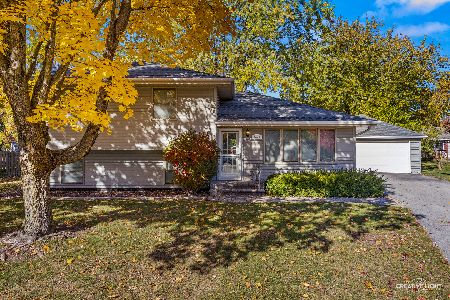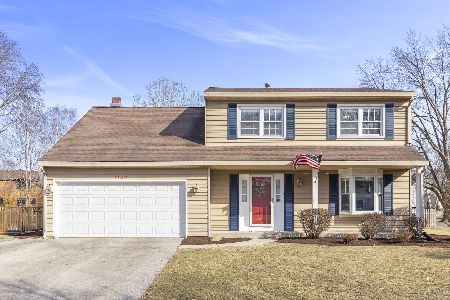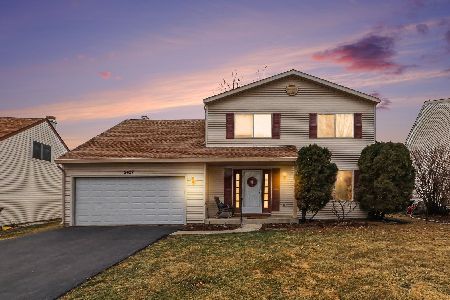1520 Alan Road, Naperville, Illinois 60564
$575,000
|
Sold
|
|
| Status: | Closed |
| Sqft: | 3,268 |
| Cost/Sqft: | $168 |
| Beds: | 5 |
| Baths: | 4 |
| Year Built: | 1998 |
| Property Taxes: | $12,104 |
| Days On Market: | 1810 |
| Lot Size: | 0,24 |
Description
AMAZING Willow Ridge home now available! Kitchen offers 42" cabinets, granite countertops, backsplash, double oven, ss appliances, butler pantry, french door opens to huge recently updated deck. Kitchen is open to generously sized family room with cathedral ceiling & gas fireplace. Entire first floor offers 9' ceilings on first floor. Home offers 6 large bedrooms & 4 full bathrooms; bedroom on the first floor is right next to a full bathroom, also bedroom in full finished basement. HUGE Master suite complete with double door entry, cathedral ceiling, spacious bathroom with granite countertops, separate tub/shower, PLUS huge walk-in closet! Full finished basement is complete with full bath plus TONS of storage! Private full fenced yard backs to open field/school, professional landscaping, sprinkler system, large deck w storage below, paved patio, garage w epoxy floor & service door - located on semi-cul-de-sac. Walk to ALL schools!
Property Specifics
| Single Family | |
| — | |
| Traditional | |
| 1998 | |
| Full | |
| CUSTOM | |
| No | |
| 0.24 |
| Will | |
| Willow Ridge | |
| 250 / Annual | |
| Insurance | |
| Public | |
| Public Sewer | |
| 11019899 | |
| 0701023110370000 |
Nearby Schools
| NAME: | DISTRICT: | DISTANCE: | |
|---|---|---|---|
|
Grade School
Clow Elementary School |
204 | — | |
|
Middle School
Gregory Middle School |
204 | Not in DB | |
|
High School
Neuqua Valley High School |
204 | Not in DB | |
Property History
| DATE: | EVENT: | PRICE: | SOURCE: |
|---|---|---|---|
| 28 Dec, 2018 | Sold | $463,500 | MRED MLS |
| 9 Dec, 2018 | Under contract | $469,999 | MRED MLS |
| 6 Dec, 2018 | Listed for sale | $469,999 | MRED MLS |
| 14 May, 2021 | Sold | $575,000 | MRED MLS |
| 17 Mar, 2021 | Under contract | $549,900 | MRED MLS |
| 16 Mar, 2021 | Listed for sale | $549,900 | MRED MLS |
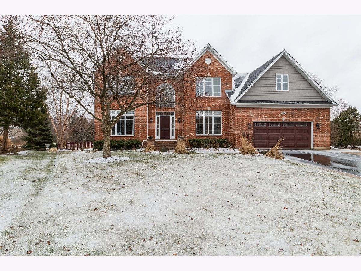
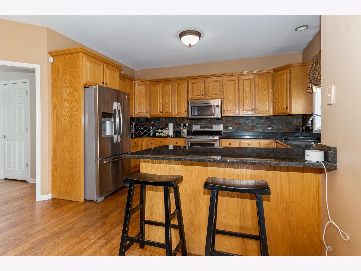
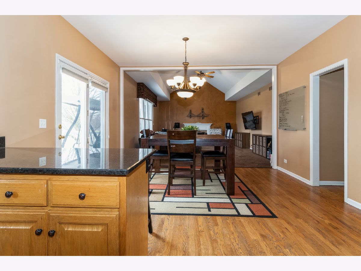
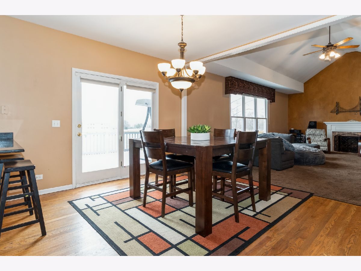
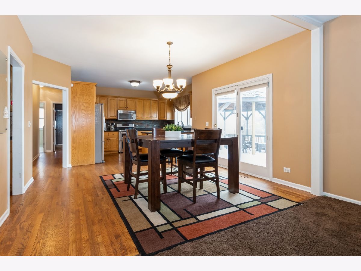
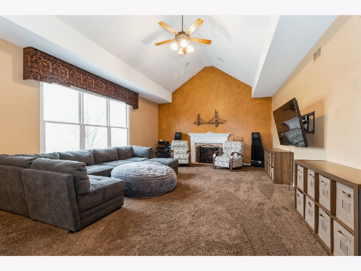
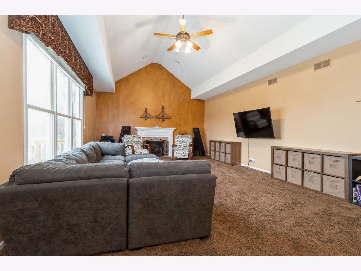
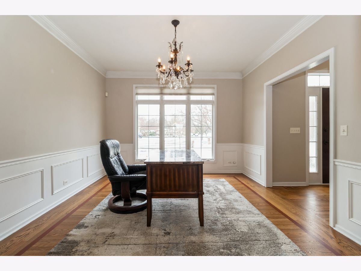
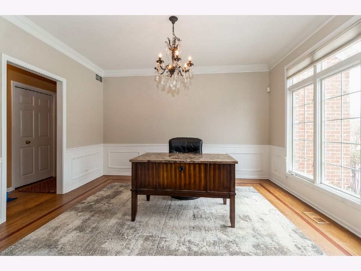
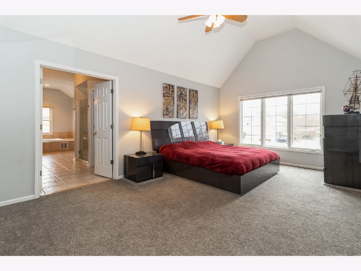
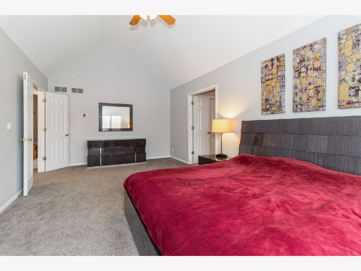
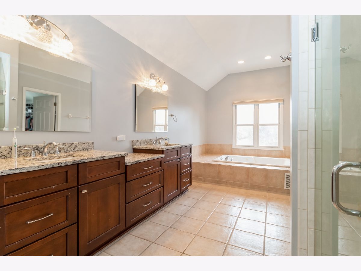
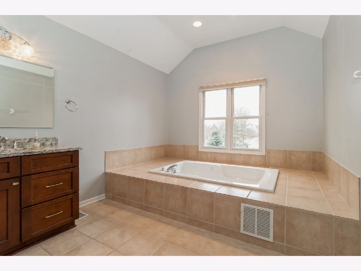
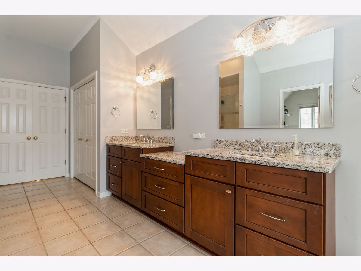
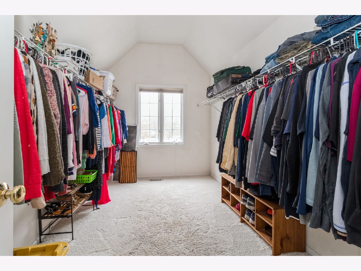
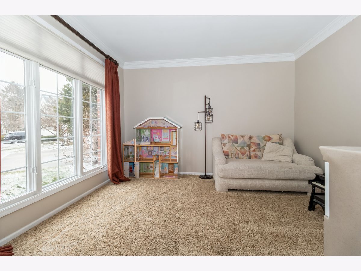
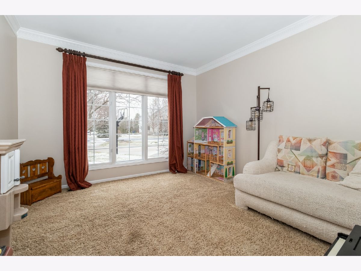
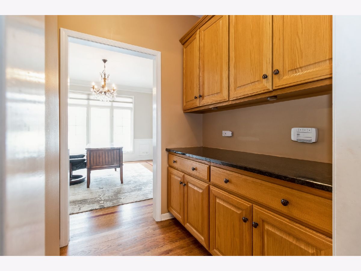
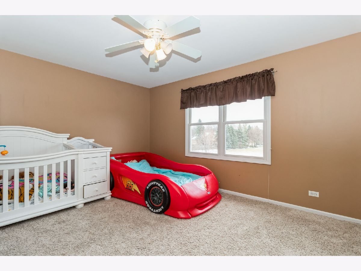
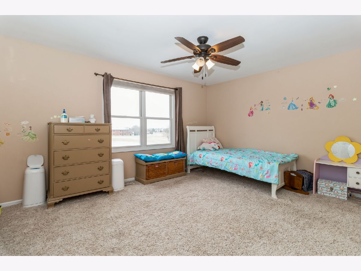
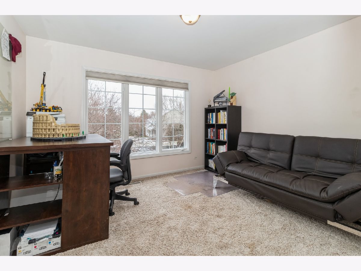

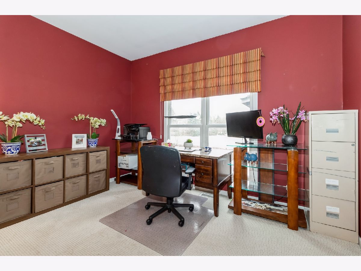
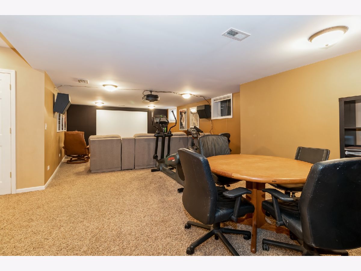
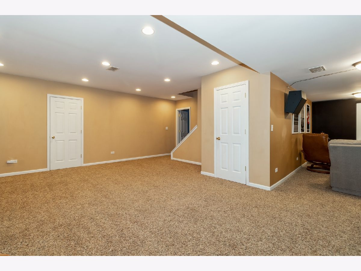
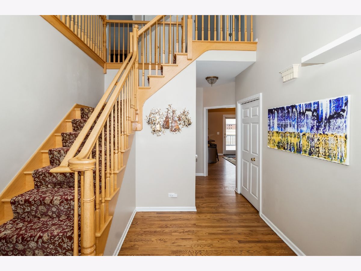
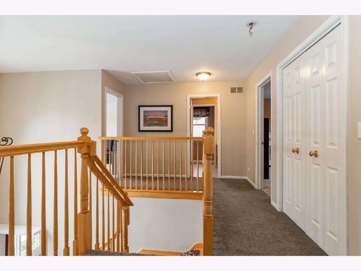
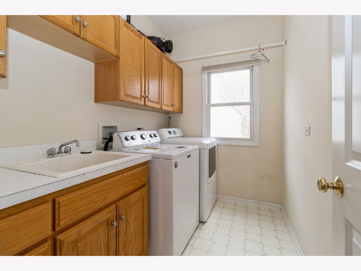
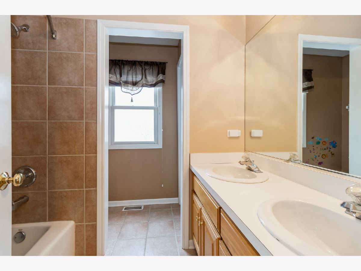
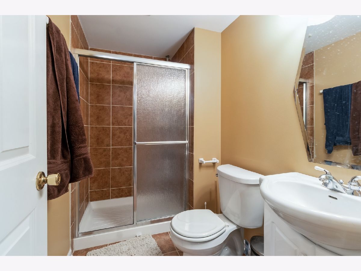
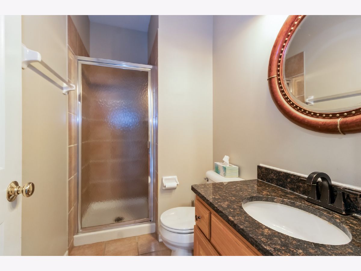
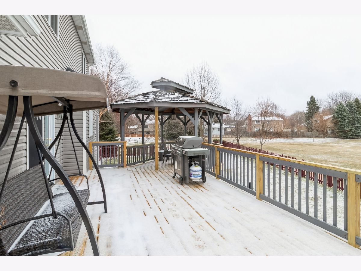
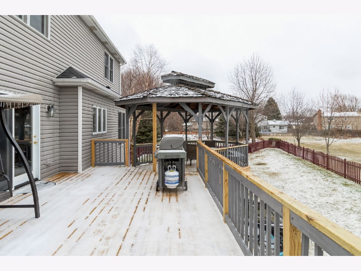
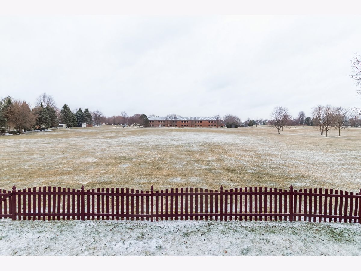
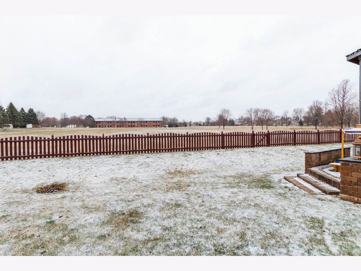
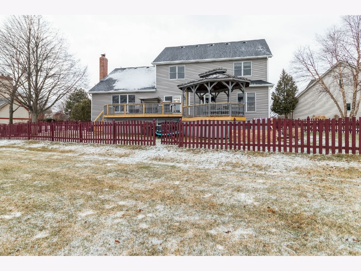
Room Specifics
Total Bedrooms: 6
Bedrooms Above Ground: 5
Bedrooms Below Ground: 1
Dimensions: —
Floor Type: Carpet
Dimensions: —
Floor Type: Carpet
Dimensions: —
Floor Type: Carpet
Dimensions: —
Floor Type: —
Dimensions: —
Floor Type: —
Full Bathrooms: 4
Bathroom Amenities: Whirlpool,Separate Shower,Double Sink
Bathroom in Basement: 1
Rooms: Bedroom 5,Breakfast Room,Bedroom 6,Recreation Room,Game Room,Foyer,Storage,Walk In Closet
Basement Description: Finished
Other Specifics
| 2.5 | |
| Concrete Perimeter | |
| Asphalt,Brick | |
| Deck, Porch, Brick Paver Patio, Storms/Screens | |
| Fenced Yard,Irregular Lot,Landscaped | |
| 110 X147X 60X110X25X24 | |
| Full,Unfinished | |
| Full | |
| Vaulted/Cathedral Ceilings, Skylight(s), Hardwood Floors, First Floor Laundry, First Floor Full Bath | |
| Range, Microwave, Dishwasher, Refrigerator, Washer, Dryer, Disposal, Stainless Steel Appliance(s) | |
| Not in DB | |
| Park, Curbs, Gated, Sidewalks, Street Lights, Street Paved | |
| — | |
| — | |
| Wood Burning, Gas Starter |
Tax History
| Year | Property Taxes |
|---|---|
| 2018 | $12,489 |
| 2021 | $12,104 |
Contact Agent
Nearby Similar Homes
Nearby Sold Comparables
Contact Agent
Listing Provided By
Coldwell Banker Realty


