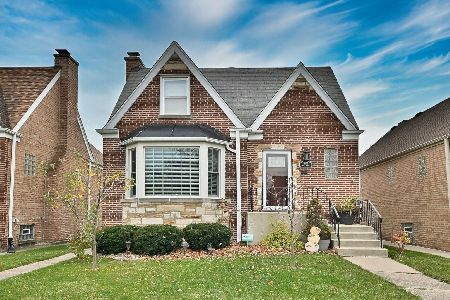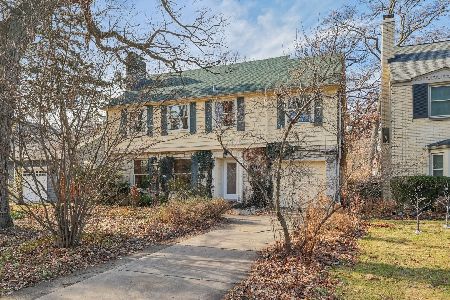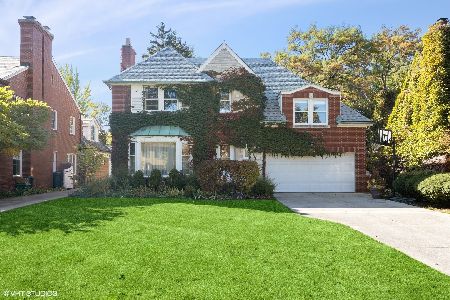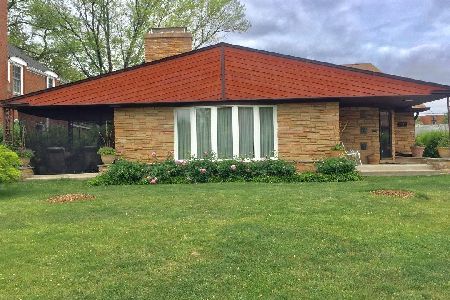1520 Franklin Avenue, River Forest, Illinois 60305
$889,000
|
Sold
|
|
| Status: | Closed |
| Sqft: | 3,345 |
| Cost/Sqft: | $269 |
| Beds: | 4 |
| Baths: | 4 |
| Year Built: | 1952 |
| Property Taxes: | $22,673 |
| Days On Market: | 1970 |
| Lot Size: | 0,29 |
Description
This completely renovated home is everything you are looking for! Situated in River Forest's OPRF School District, this four bedroom, two and two-half bath home was meticulously redesigned in 2018. The entrance of the home is welcoming with a bluestone walkway, wood front door, gas lamps, new windows and fresh tuck-pointing. The first floor boasts an expansive living room with hardwood flooring, marble gas fireplace and French double doors to the patio. Open to the living room and kitchen, the dining room features a wallpaper accent wall and another set of French double doors! The redesigned kitchen has high-end OMEGA cabinets, marble counters, Thermador appliances and more! The first floor also has a beautiful powder room and an office space with hardwood flooring and custom built-ins. The upstairs' floor plan offers four bedrooms in addition to another office space with a modern shiplap accent wall. The master suite has a blue wallpaper accent wall, double door Juliet balconies and a master bath with a double sink vanity, glass multi-jet standing shower and separate soaking tub! The lower level has a family room with a gas burning fireplace and stone mantel, partial kitchen and wet bar and half bath. The professionally landscaped backyard and bluestone patio are perfect for entertaining! Walking distance to Willard Elementary and Constitution park.
Property Specifics
| Single Family | |
| — | |
| — | |
| 1952 | |
| Full | |
| — | |
| No | |
| 0.29 |
| Cook | |
| — | |
| — / Not Applicable | |
| None | |
| Lake Michigan | |
| Public Sewer | |
| 10839265 | |
| 15011040600000 |
Nearby Schools
| NAME: | DISTRICT: | DISTANCE: | |
|---|---|---|---|
|
High School
Oak Park & River Forest High Sch |
200 | Not in DB | |
Property History
| DATE: | EVENT: | PRICE: | SOURCE: |
|---|---|---|---|
| 31 Mar, 2016 | Sold | $745,000 | MRED MLS |
| 19 Dec, 2015 | Under contract | $795,000 | MRED MLS |
| — | Last price change | $818,500 | MRED MLS |
| 6 Apr, 2015 | Listed for sale | $849,000 | MRED MLS |
| 28 Jan, 2021 | Sold | $889,000 | MRED MLS |
| 5 Oct, 2020 | Under contract | $899,000 | MRED MLS |
| — | Last price change | $949,000 | MRED MLS |
| 29 Aug, 2020 | Listed for sale | $949,000 | MRED MLS |
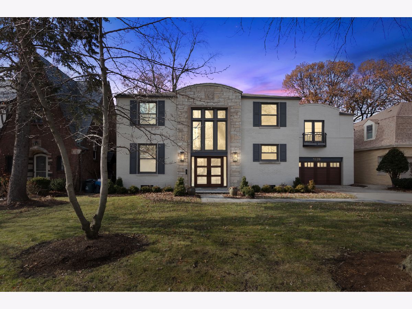
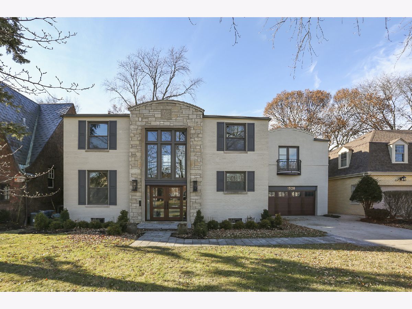
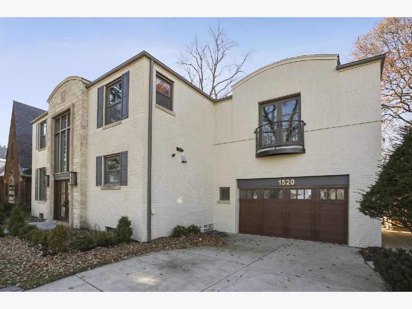
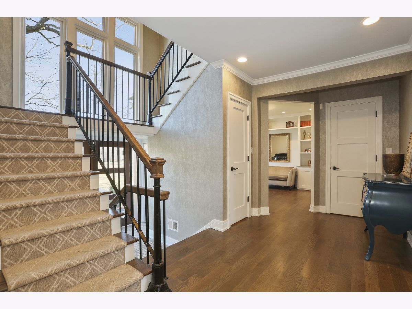
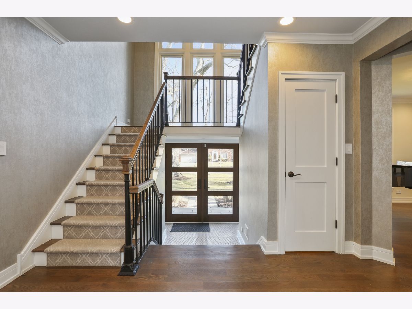
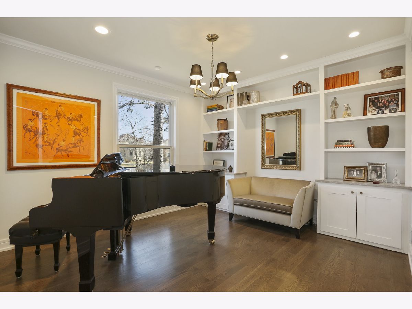
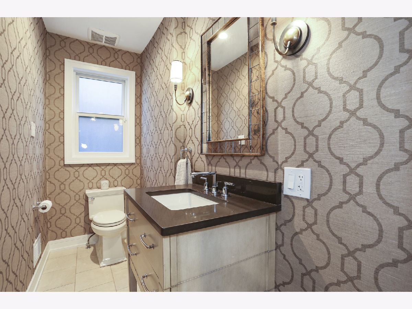
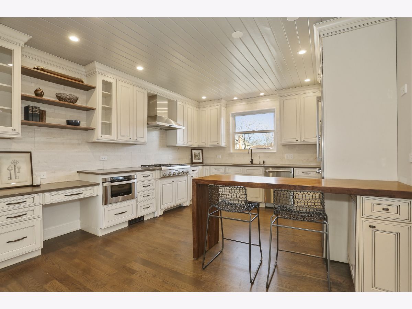
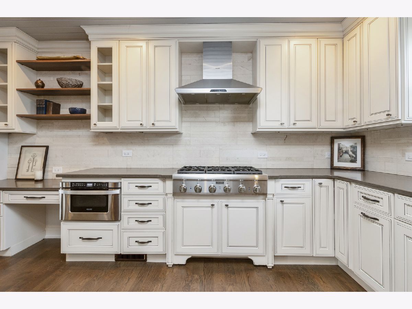
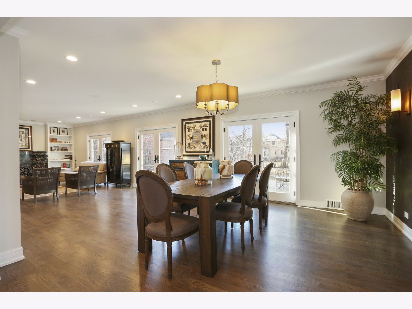
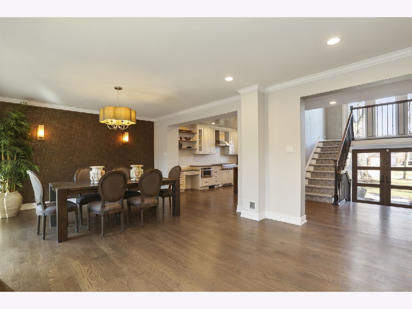
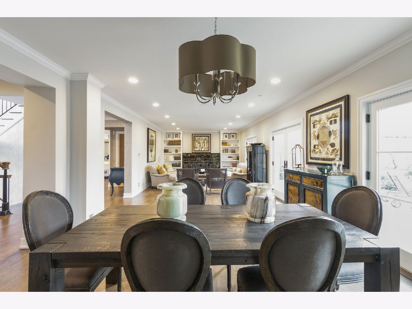
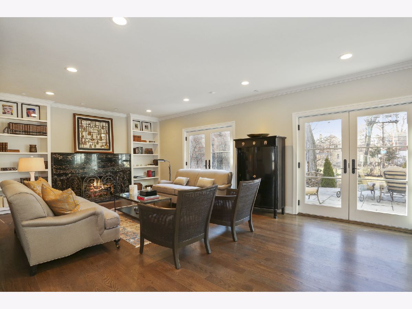
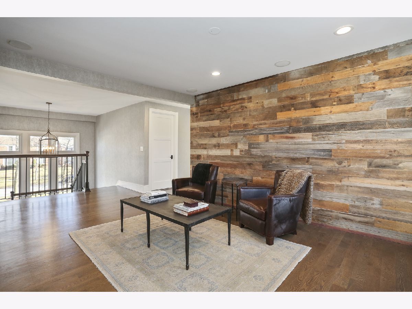
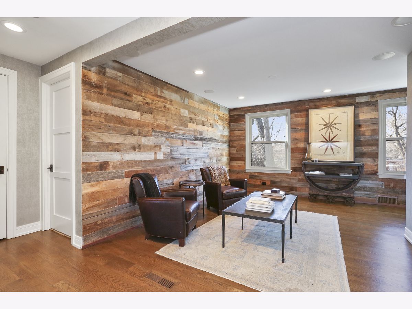
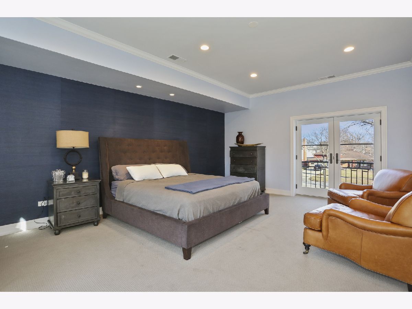
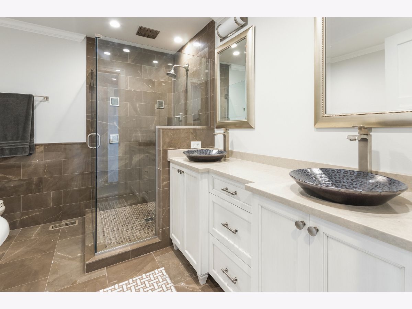
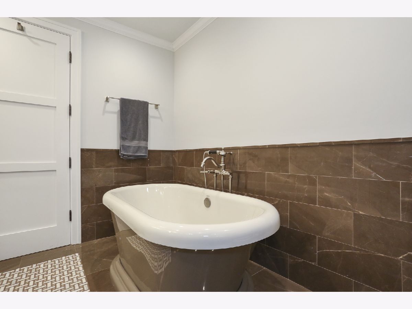
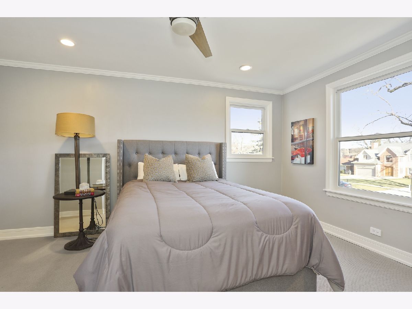
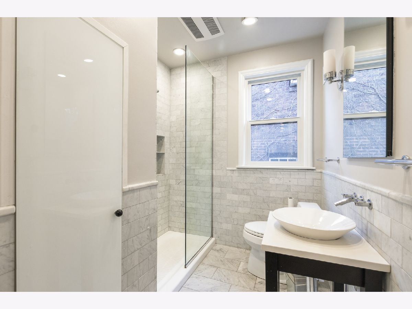
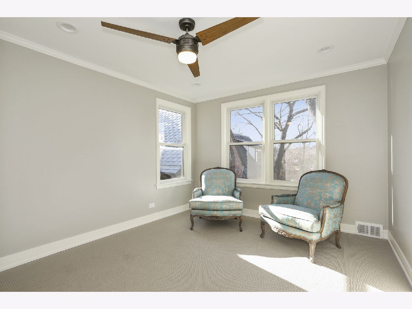
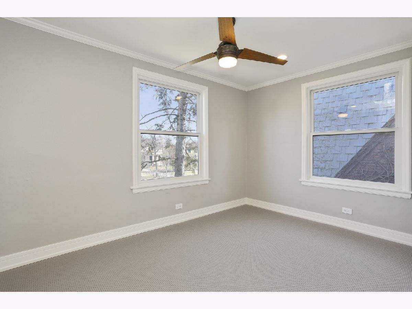
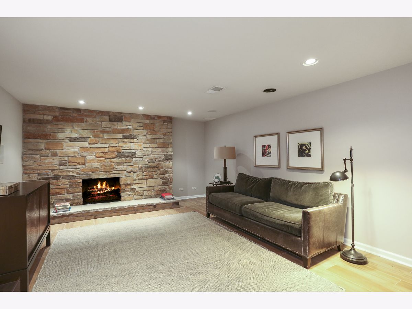
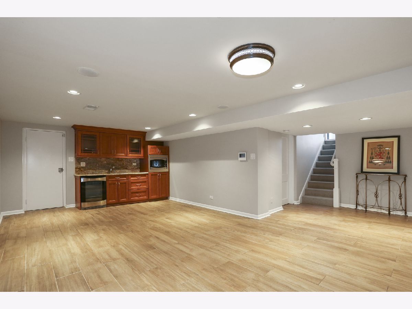
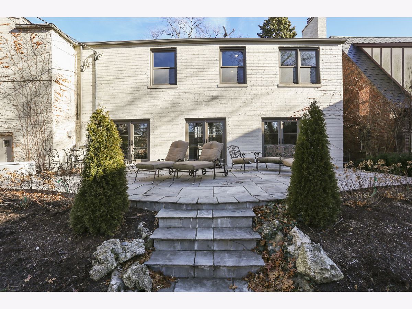
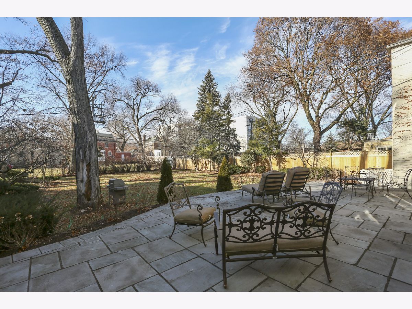
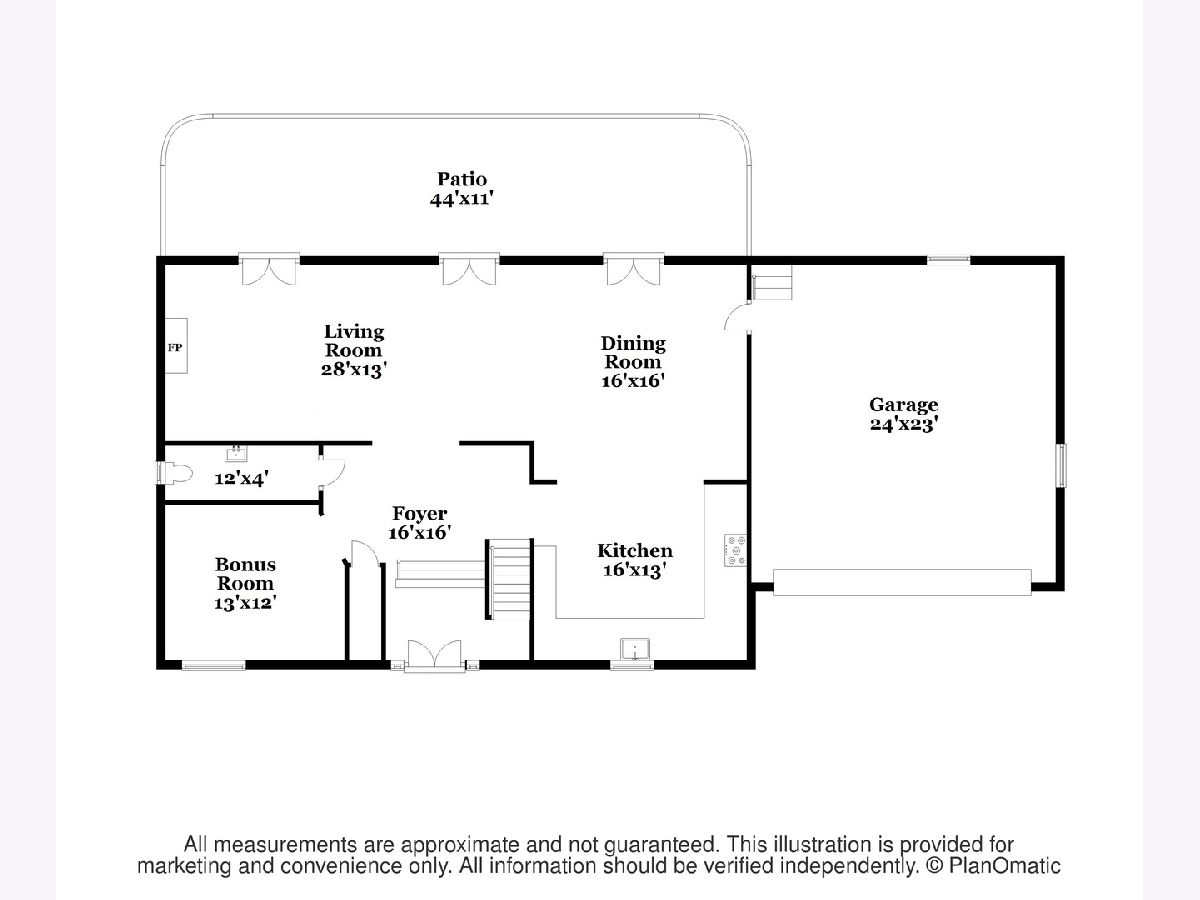
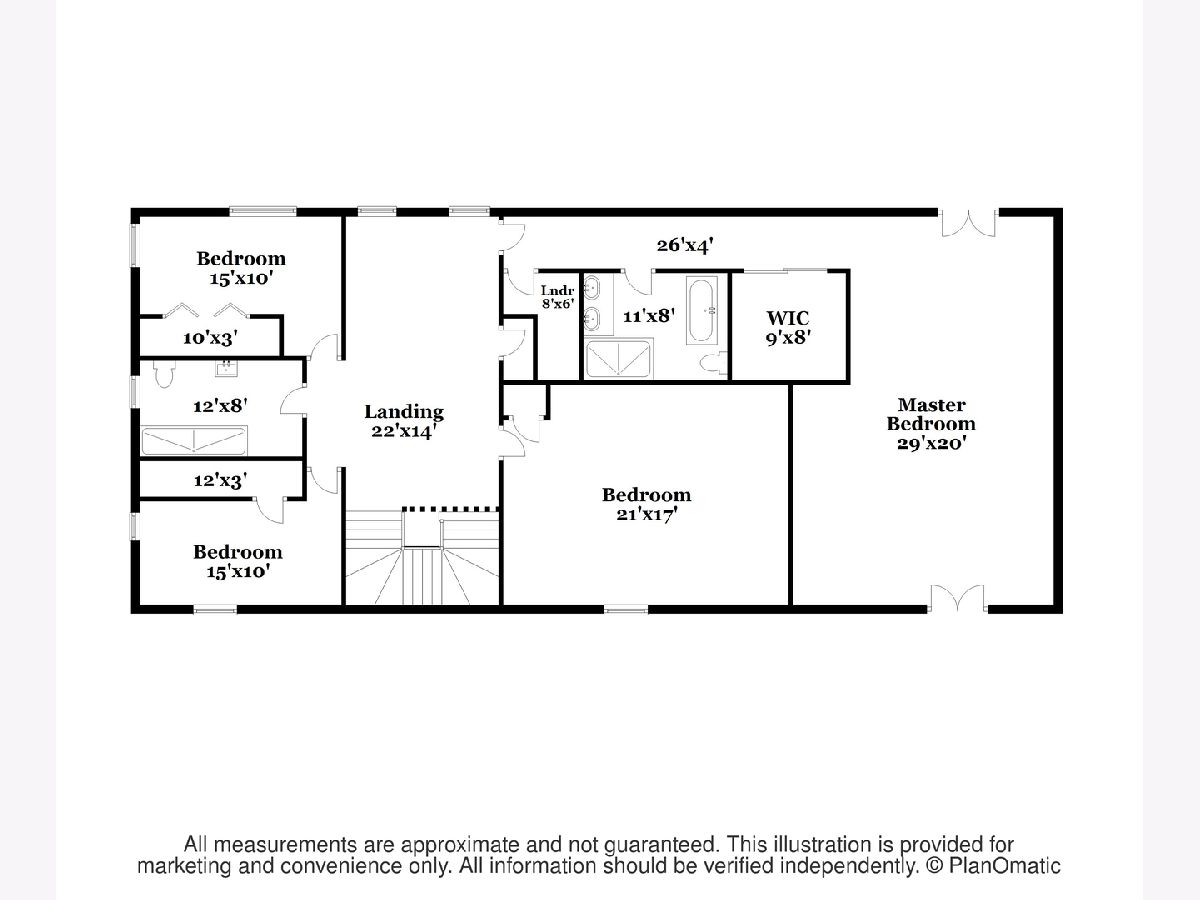
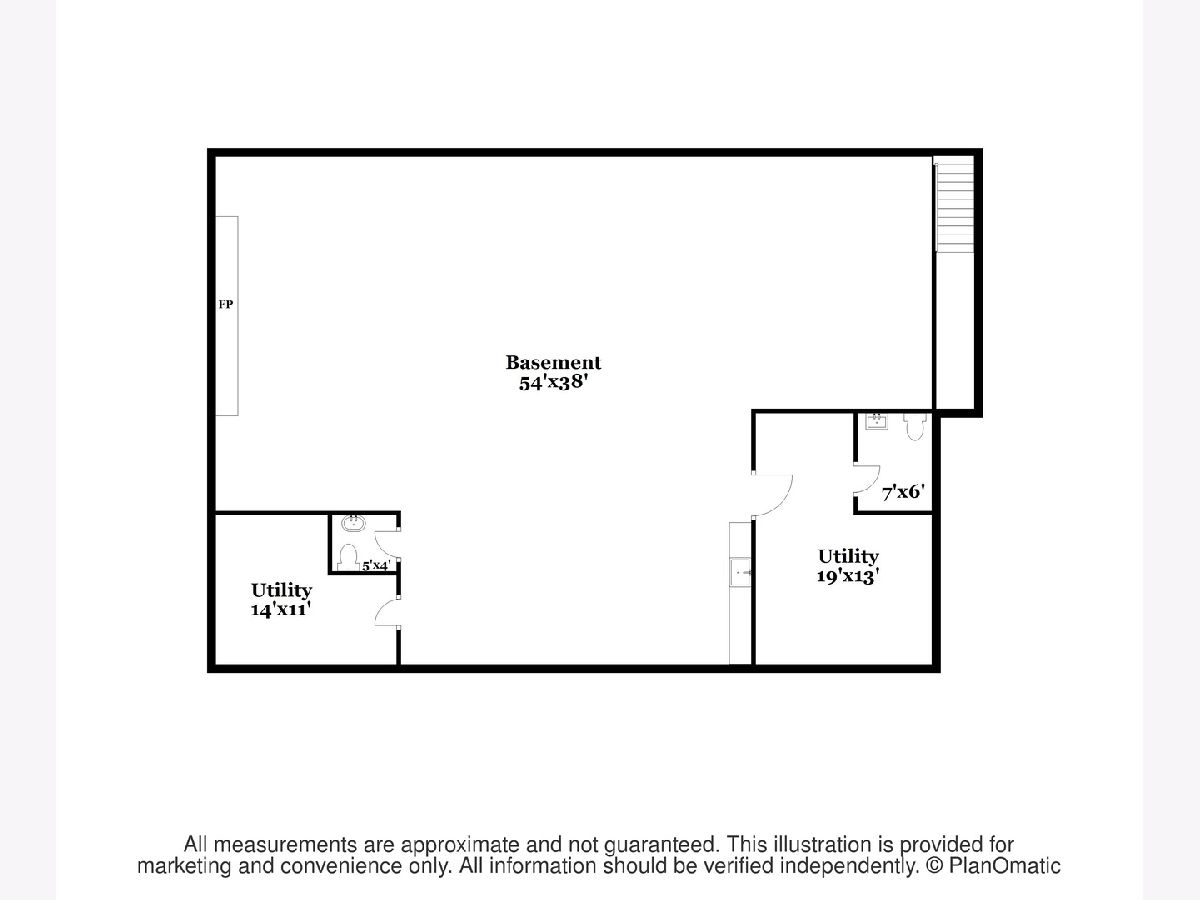
Room Specifics
Total Bedrooms: 4
Bedrooms Above Ground: 4
Bedrooms Below Ground: 0
Dimensions: —
Floor Type: —
Dimensions: —
Floor Type: —
Dimensions: —
Floor Type: —
Full Bathrooms: 4
Bathroom Amenities: Double Sink,Soaking Tub
Bathroom in Basement: 1
Rooms: Office,Study,Utility Room-Lower Level,Walk In Closet
Basement Description: Finished
Other Specifics
| 2 | |
| — | |
| — | |
| — | |
| — | |
| 70X181 | |
| — | |
| Full | |
| Bar-Wet, Hardwood Floors, Second Floor Laundry, Built-in Features, Walk-In Closet(s), Open Floorplan, Some Carpeting | |
| — | |
| Not in DB | |
| — | |
| — | |
| — | |
| Gas Starter |
Tax History
| Year | Property Taxes |
|---|---|
| 2016 | $18,047 |
| 2021 | $22,673 |
Contact Agent
Nearby Similar Homes
Nearby Sold Comparables
Contact Agent
Listing Provided By
Coldwell Banker Realty

