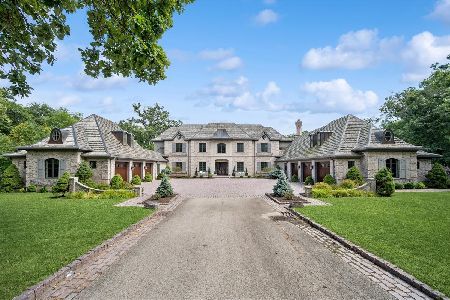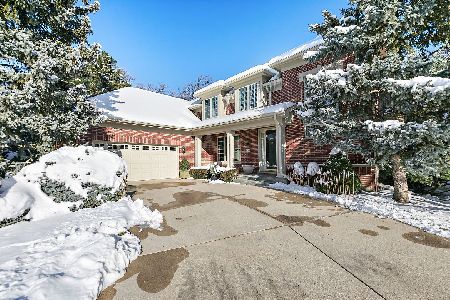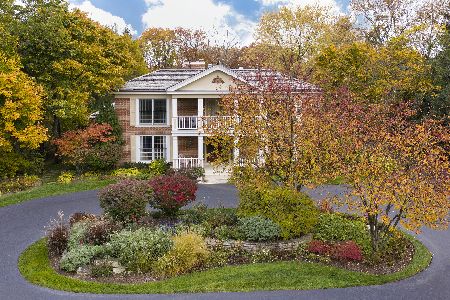1520 Grant Road, Northbrook, Illinois 60062
$535,000
|
Sold
|
|
| Status: | Closed |
| Sqft: | 2,224 |
| Cost/Sqft: | $238 |
| Beds: | 3 |
| Baths: | 2 |
| Year Built: | 1960 |
| Property Taxes: | $13,492 |
| Days On Market: | 2775 |
| Lot Size: | 0,69 |
Description
AMAZING Opportunity to build equity in a Highly Desirable East Northbrook Location CLOSE TO THE FOREST PRESERVE. Quietly nestled among NATURE and higher bracket homes, this ranch with over 2,200 square feet features an ideal Layout for entertaining & awaits your decorating ideas and touches. Generous foyer with hardwood floor & large LR with bayed window welcome you home. Large family room with vaulted wood beamed ceiling and HUGE sun room addition, featuring three walls of windows overlooking a botanic like back yard, are both SATURATED IN NATURAL LIGHT! Kitchen with space for a small table is adjacent and open to the FR. Three generous bedrooms, including master bedroom at the end of the hallway with PRIVATE bath en-suite. Partially finished basement with lots of storage. INVITING patio and Large Backyard are perfect for outdoor entertaining! So much POTENTIAL for you to bring out! EXCELLENT BONES; Calling Developers, Investors, and Visionaries, don't miss this one! Sold AS-IS.
Property Specifics
| Single Family | |
| — | |
| Ranch | |
| 1960 | |
| Partial | |
| — | |
| No | |
| 0.69 |
| Cook | |
| — | |
| 0 / Not Applicable | |
| None | |
| Lake Michigan | |
| Public Sewer | |
| 09987316 | |
| 04113040170000 |
Nearby Schools
| NAME: | DISTRICT: | DISTANCE: | |
|---|---|---|---|
|
Grade School
Meadowbrook Elementary School |
28 | — | |
|
Middle School
Northbrook Junior High School |
28 | Not in DB | |
|
High School
Glenbrook North High School |
225 | Not in DB | |
Property History
| DATE: | EVENT: | PRICE: | SOURCE: |
|---|---|---|---|
| 17 Jul, 2018 | Sold | $535,000 | MRED MLS |
| 28 Jun, 2018 | Under contract | $530,000 | MRED MLS |
| 15 Jun, 2018 | Listed for sale | $530,000 | MRED MLS |
Room Specifics
Total Bedrooms: 3
Bedrooms Above Ground: 3
Bedrooms Below Ground: 0
Dimensions: —
Floor Type: Carpet
Dimensions: —
Floor Type: Carpet
Full Bathrooms: 2
Bathroom Amenities: —
Bathroom in Basement: 0
Rooms: Foyer,Sun Room,Recreation Room
Basement Description: Partially Finished,Crawl
Other Specifics
| 2.5 | |
| Concrete Perimeter | |
| Asphalt | |
| Patio | |
| Wooded | |
| 106X285X106X286 | |
| — | |
| Full | |
| Vaulted/Cathedral Ceilings, Skylight(s), Hardwood Floors, First Floor Bedroom, First Floor Full Bath | |
| Double Oven, Microwave, Dishwasher, Refrigerator, Washer, Dryer, Disposal, Cooktop | |
| Not in DB | |
| — | |
| — | |
| — | |
| Gas Log, Gas Starter |
Tax History
| Year | Property Taxes |
|---|---|
| 2018 | $13,492 |
Contact Agent
Nearby Similar Homes
Nearby Sold Comparables
Contact Agent
Listing Provided By
@properties








