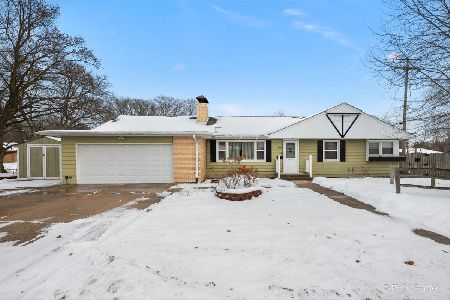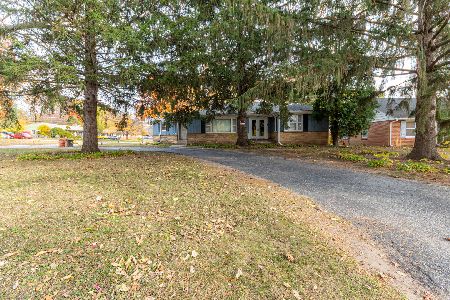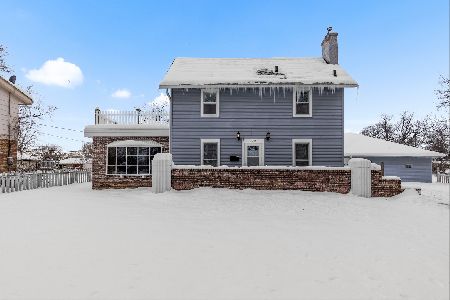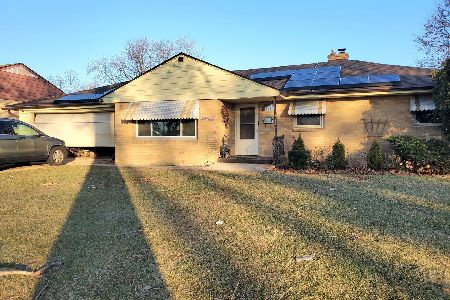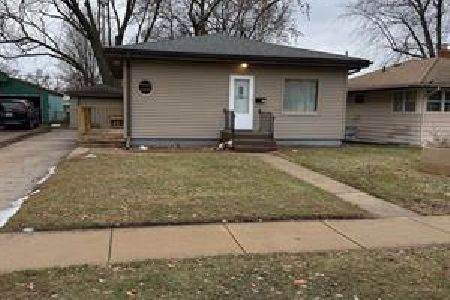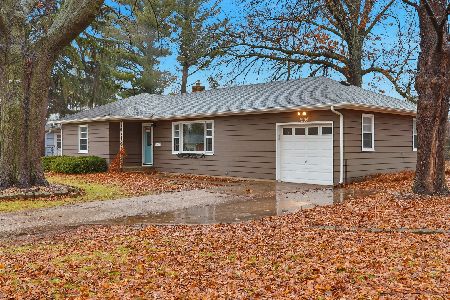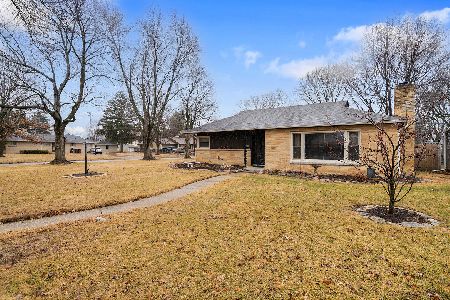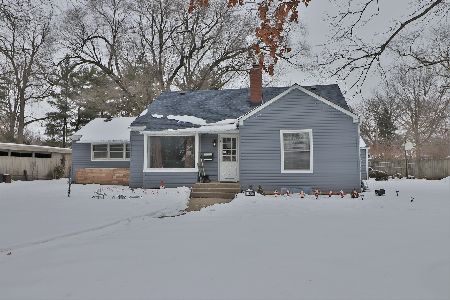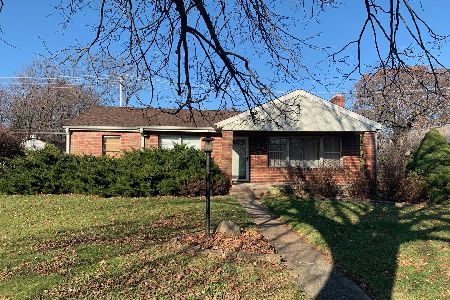1520 Halsted Road, Rockford, Illinois 61103
$178,000
|
Sold
|
|
| Status: | Closed |
| Sqft: | 2,468 |
| Cost/Sqft: | $75 |
| Beds: | 3 |
| Baths: | 3 |
| Year Built: | 1953 |
| Property Taxes: | $5,173 |
| Days On Market: | 6222 |
| Lot Size: | 0,40 |
Description
Wow!! Larger than it looks. Almost 2500 square feet on main floor. Hardwood floors in din rm & bdrms. Marble fireplace in liv rm. Dream Kitchen... custom cabinets, GE profile appliances, "5 star" 6 burner gas range w/ double oven & range hood, granite, skylite, bar, & more. Open to fam rm w/ tray ceiling & lots of windows to view pristine gardens. Fenced yard. Main fl laund. Finished LL w/ sep liv space. A must see!
Property Specifics
| Single Family | |
| — | |
| Ranch | |
| 1953 | |
| Full | |
| — | |
| No | |
| 0.4 |
| Winnebago | |
| — | |
| 0 / Not Applicable | |
| None | |
| Public | |
| Public Sewer | |
| 07104559 | |
| 11112020070000 |
Property History
| DATE: | EVENT: | PRICE: | SOURCE: |
|---|---|---|---|
| 5 Jun, 2009 | Sold | $178,000 | MRED MLS |
| 27 Apr, 2009 | Under contract | $184,900 | MRED MLS |
| 7 Jan, 2009 | Listed for sale | $184,900 | MRED MLS |
Room Specifics
Total Bedrooms: 4
Bedrooms Above Ground: 3
Bedrooms Below Ground: 1
Dimensions: —
Floor Type: Hardwood
Dimensions: —
Floor Type: Hardwood
Dimensions: —
Floor Type: Carpet
Full Bathrooms: 3
Bathroom Amenities: —
Bathroom in Basement: 1
Rooms: Great Room,Recreation Room,Utility Room-1st Floor
Basement Description: Finished,Crawl
Other Specifics
| 3 | |
| — | |
| Concrete | |
| Patio | |
| Fenced Yard | |
| 95X214X214X87 | |
| — | |
| None | |
| Skylight(s), First Floor Bedroom, In-Law Arrangement | |
| Double Oven, Range, Microwave, Dishwasher, Refrigerator, Disposal | |
| Not in DB | |
| Sidewalks, Street Paved | |
| — | |
| — | |
| Wood Burning, Gas Log |
Tax History
| Year | Property Taxes |
|---|---|
| 2009 | $5,173 |
Contact Agent
Nearby Similar Homes
Nearby Sold Comparables
Contact Agent
Listing Provided By
Whitehead Inc. Realtors

