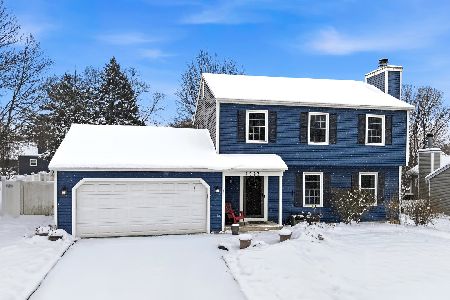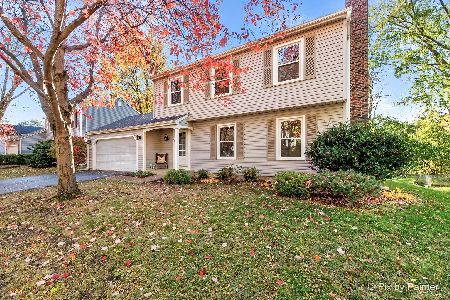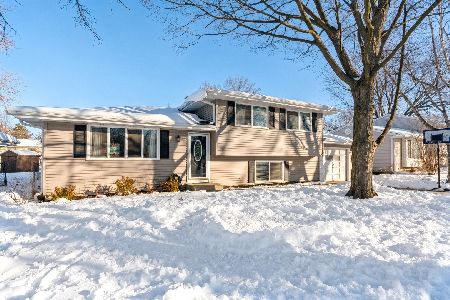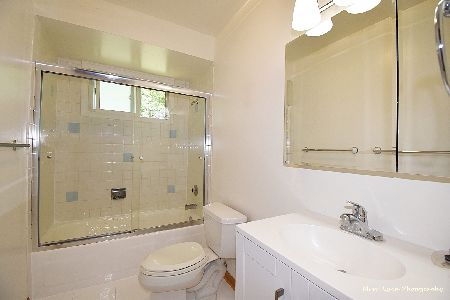1520 Jobe Avenue, St Charles, Illinois 60174
$345,000
|
Sold
|
|
| Status: | Closed |
| Sqft: | 1,457 |
| Cost/Sqft: | $223 |
| Beds: | 3 |
| Baths: | 2 |
| Year Built: | 1973 |
| Property Taxes: | $5,611 |
| Days On Market: | 961 |
| Lot Size: | 0,19 |
Description
An outstanding opportunity to purchase a lovely warm and cozy home in an idyllic setting located in the heart of a sought-after St.Charles neighborhood on a quiet tree lined street seconds away from parks, play grounds, baseball diamonds that all surround coveted Munhall Elementary School. This lovely home features an open and airy floor plan complete with 3 bedrooms two full baths on a large private lot buffered with trees and bushes, hardwood floors on main level, a centrally located kitchen with all appliances, breakfast bar with ample counter space, maple cabinets with rich cherry stain, can lighting, and a newer Bosch dishwasher. The adjacent functional dining room has a lovely pantry storage unit with matching coffee bar that stays with this home and flows nicely to sliding glass doors that lead to large 324 sq. ft. patio with fully fenced private tree lined yard, perfect for grilling, entertaining, or just relaxing on these warm summer evenings with our best little pet buddies. The large main level living room adds aditional funtional space where family and friends can get together, or just spend some quiet time with your favorite beverage. The second level features the large master bedroom, a full bath and 2 other generous sized bedrooms complete with plenty of closet space, and all have their own ceiling fans for continious air flow. The English look out lower level is another get away space perfect for watching TV, playing games, or just hanging out with family and friends. It features recessed lighting, built in cabinets with sliding storage drawers, a TV cabinet that has a built in electric fireplace perfect for the cold winter evenings. The lower level full bath is near as is the laundry area complete with washer and dryer and exterior access to both back yard and attached garage. The furnace was installed in 2008 with humidifier, and this home also features a battery back up sump pump giving you that added feel of security. The huge 480 sq. ft. concrete floored crawl space under the main level of the home provides plenty of storage space for holiday decorations, toys, camping equipment and collectables we store in our homes. The new roof was installed in 2022, with new gutter guards for easy maintainance. Newer installed Honeywell smart thermostat and Ring Doorbell have also been installed for ease of maintaining comfort and keeping an eye out for those Amazon pachages. Taxes on the home are reasonably low, and there are no associations fees, or special assessements thus helping you to keep payments affordable. Lovely downtown St.Charles and Geneva are just minutes away with all their shops, restaurants, bars, and activities. Both towns sit along the Fox River with bike and walking trails, fishing, boating, canoeing, water skiing, and are just minutes from this home. Come take advantage of the Outstanding School System, Park District, Downtown Area, Fox River, and all that St. Charles has to offer. Multiple Offers Received, Please Submit Highest And Best By 10:00 am Sunday June 11th, Thank You.
Property Specifics
| Single Family | |
| — | |
| — | |
| 1973 | |
| — | |
| — | |
| No | |
| 0.19 |
| Kane | |
| — | |
| — / Not Applicable | |
| — | |
| — | |
| — | |
| 11802695 | |
| 0935401007 |
Nearby Schools
| NAME: | DISTRICT: | DISTANCE: | |
|---|---|---|---|
|
Grade School
Munhall Elementary School |
303 | — | |
|
Middle School
Wredling Middle School |
303 | Not in DB | |
|
High School
St Charles East High School |
303 | Not in DB | |
Property History
| DATE: | EVENT: | PRICE: | SOURCE: |
|---|---|---|---|
| 14 Aug, 2013 | Sold | $210,000 | MRED MLS |
| 1 Jul, 2013 | Under contract | $215,000 | MRED MLS |
| 27 Jun, 2013 | Listed for sale | $215,000 | MRED MLS |
| 8 Mar, 2021 | Sold | $285,000 | MRED MLS |
| 6 Feb, 2021 | Under contract | $285,000 | MRED MLS |
| 4 Feb, 2021 | Listed for sale | $285,000 | MRED MLS |
| 31 Jul, 2023 | Sold | $345,000 | MRED MLS |
| 16 Jun, 2023 | Under contract | $325,000 | MRED MLS |
| 8 Jun, 2023 | Listed for sale | $325,000 | MRED MLS |
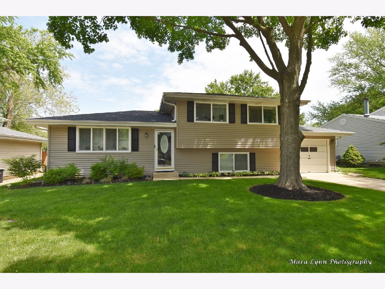
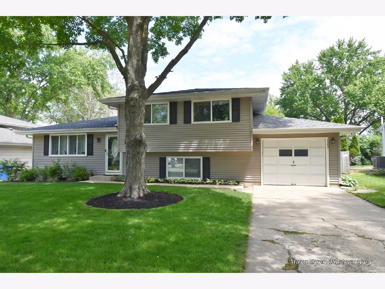
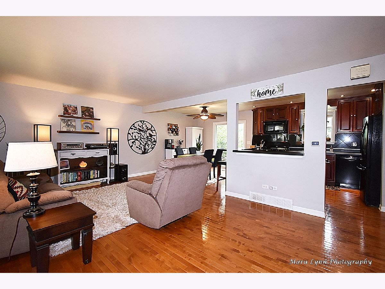
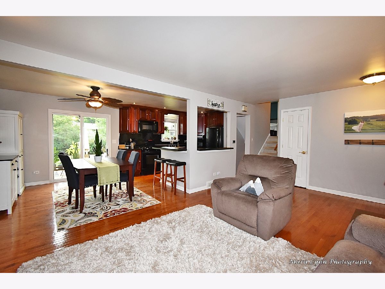
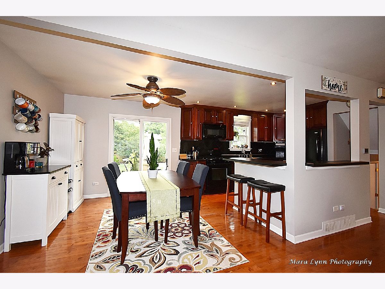
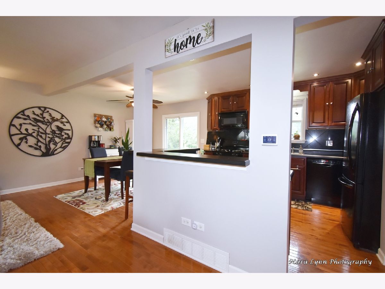
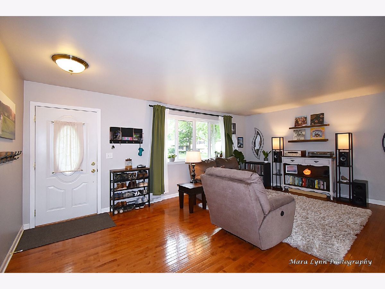
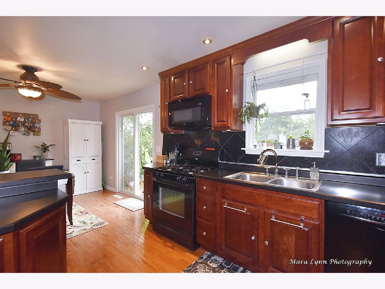
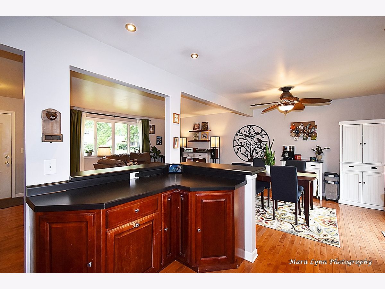
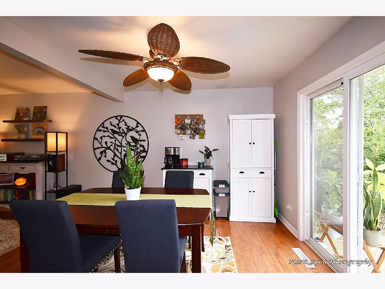
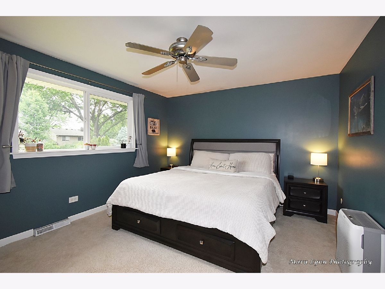
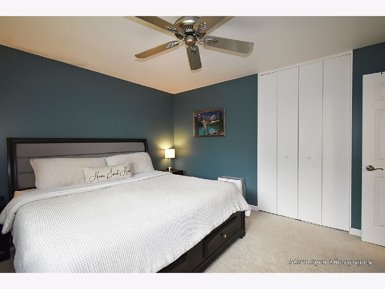
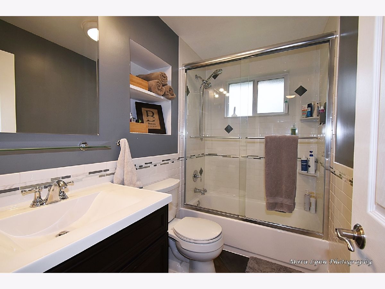
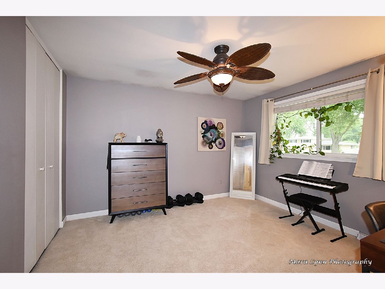
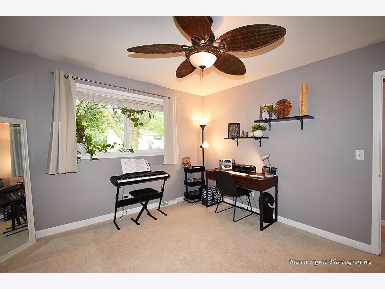
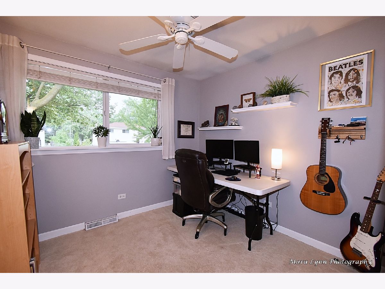
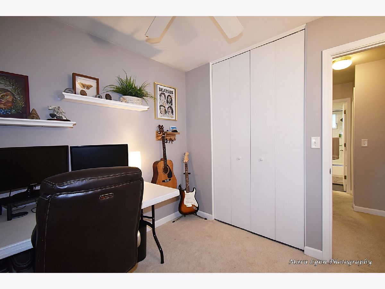
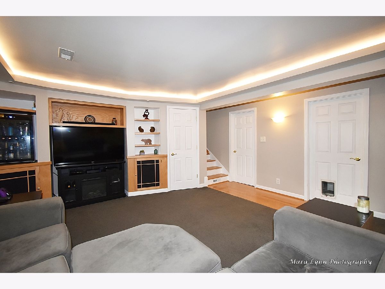
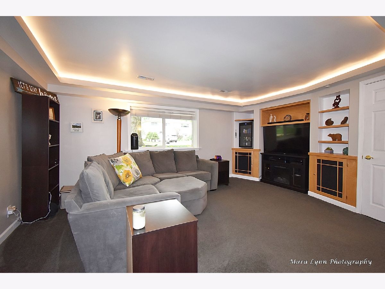
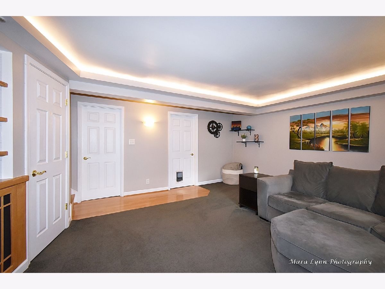
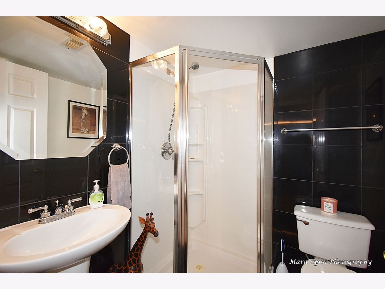
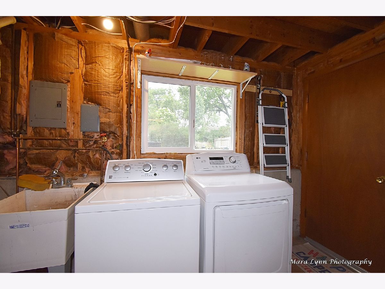
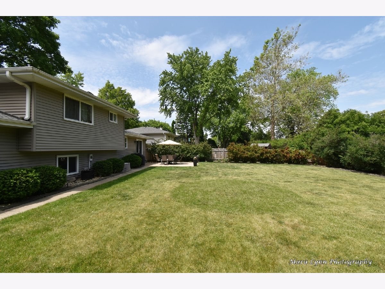
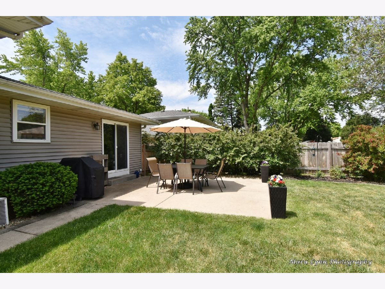
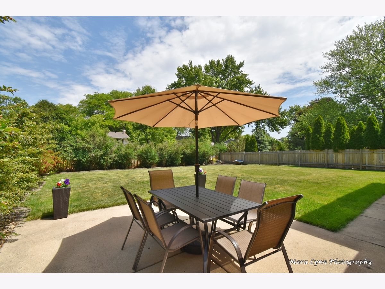
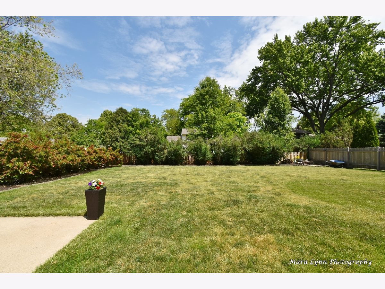
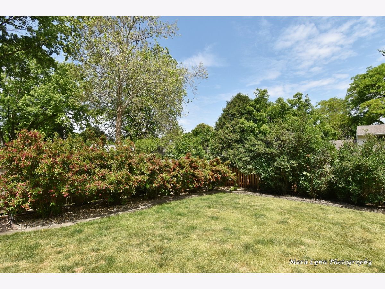
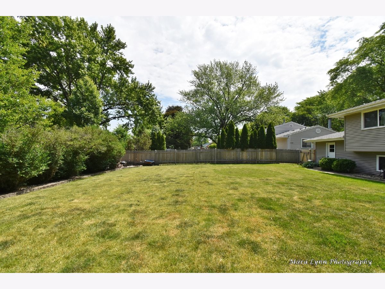
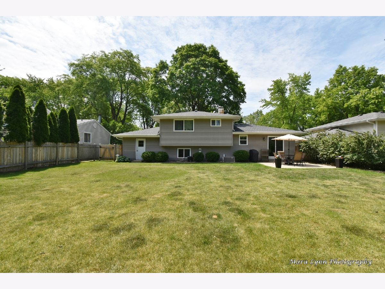
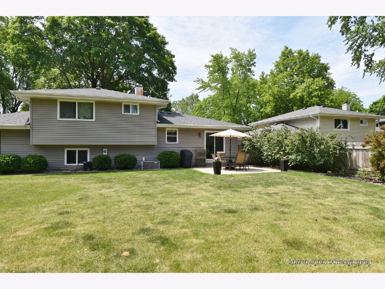
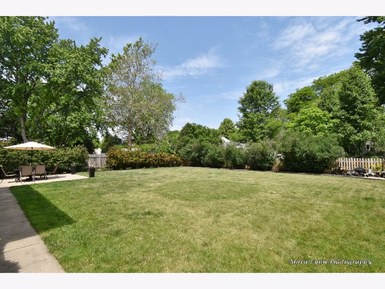
Room Specifics
Total Bedrooms: 3
Bedrooms Above Ground: 3
Bedrooms Below Ground: 0
Dimensions: —
Floor Type: —
Dimensions: —
Floor Type: —
Full Bathrooms: 2
Bathroom Amenities: Separate Shower
Bathroom in Basement: 1
Rooms: —
Basement Description: Finished,Crawl,Exterior Access
Other Specifics
| 1 | |
| — | |
| Concrete | |
| — | |
| — | |
| 70 X 120 | |
| Unfinished | |
| — | |
| — | |
| — | |
| Not in DB | |
| — | |
| — | |
| — | |
| — |
Tax History
| Year | Property Taxes |
|---|---|
| 2013 | $5,196 |
| 2021 | $5,218 |
| 2023 | $5,611 |
Contact Agent
Nearby Similar Homes
Nearby Sold Comparables
Contact Agent
Listing Provided By
RE/MAX Excels

