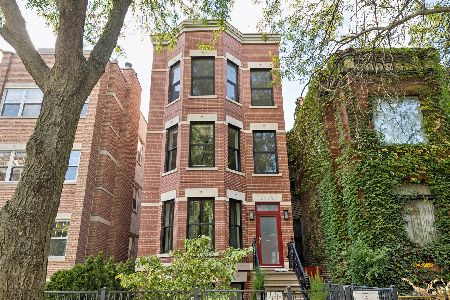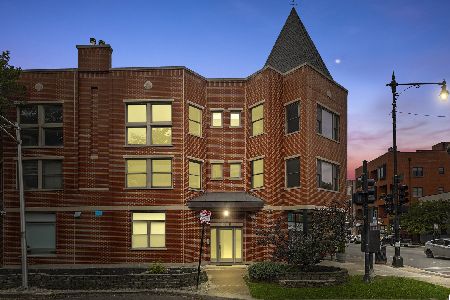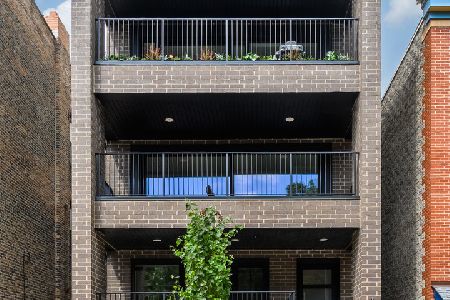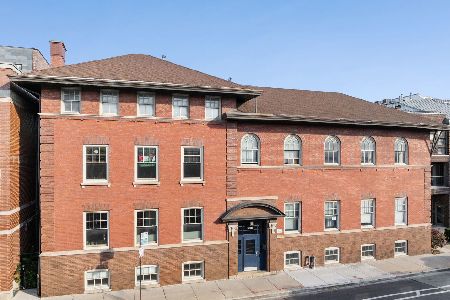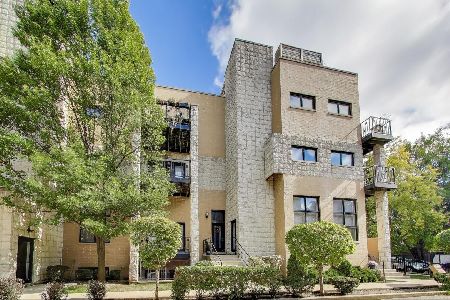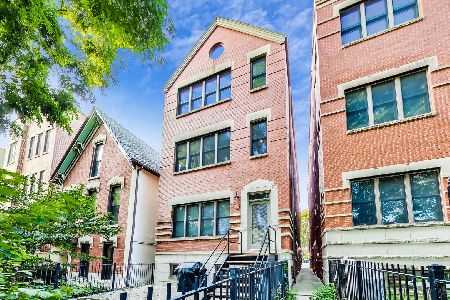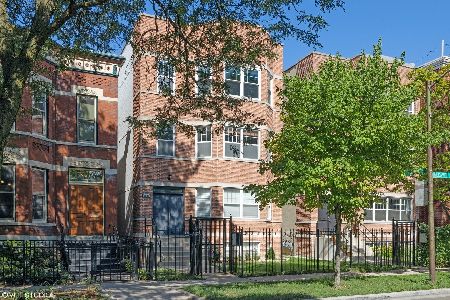1520 Leavitt Street, West Town, Chicago, Illinois 60622
$660,000
|
Sold
|
|
| Status: | Closed |
| Sqft: | 2,400 |
| Cost/Sqft: | $271 |
| Beds: | 3 |
| Baths: | 3 |
| Year Built: | 1995 |
| Property Taxes: | $10,486 |
| Days On Market: | 916 |
| Lot Size: | 0,00 |
Description
Welcome to this gorgeous, extra-wide duplex home located in the prime Wicker Park/Bucktown area, now with a fresh paint job and refinished hardwood floors, as well as new carpet. As you enter, the large living/dining room with a cozy fireplace and a wall of windows greets you, leading to a beautifully updated kitchen. The kitchen features stainless appliances, quartz counters, glass backsplash, breakfast bar, and incredible prep space, perfect for entertaining. On the main level, you'll find two bedrooms, two bathrooms, a living room, a dining room, and a kitchen, all with newly refinished hardwood floors. The master suite is spacious with a walk-in closet and a renovated bathroom boasting a large walk-in shower and a new vanity. The flexible floor plan allows for versatility, with a family room, a third bedroom, an office, and a full bathroom on the lower level - see the attached floor plan. A generous family room on the lower level provides a delightful secondary living space. The entire home features stylish, custom paint throughout, adding to its charm. Step out onto the large deck off the kitchen and enjoy the view of the yard. This complete package also includes one-car garage parking. Located within walking distance of restaurants, retail stores, and everything that Wicker Park and Bucktown have to offer, this home is a must-see!
Property Specifics
| Condos/Townhomes | |
| 3 | |
| — | |
| 1995 | |
| — | |
| — | |
| No | |
| — |
| Cook | |
| — | |
| 280 / Monthly | |
| — | |
| — | |
| — | |
| 11776270 | |
| 17061030481001 |
Property History
| DATE: | EVENT: | PRICE: | SOURCE: |
|---|---|---|---|
| 14 Feb, 2013 | Sold | $360,000 | MRED MLS |
| 11 Jan, 2013 | Under contract | $329,500 | MRED MLS |
| 19 Dec, 2012 | Listed for sale | $329,500 | MRED MLS |
| 23 May, 2023 | Sold | $660,000 | MRED MLS |
| 10 May, 2023 | Under contract | $650,000 | MRED MLS |
| 5 May, 2023 | Listed for sale | $650,000 | MRED MLS |
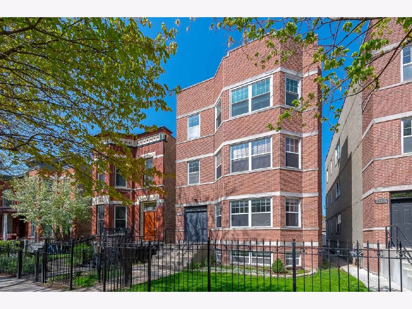
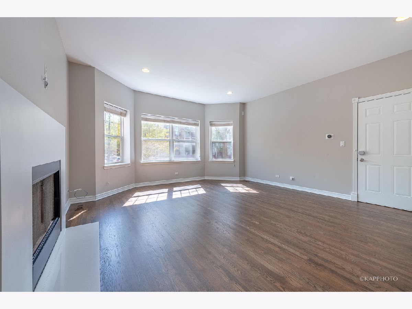
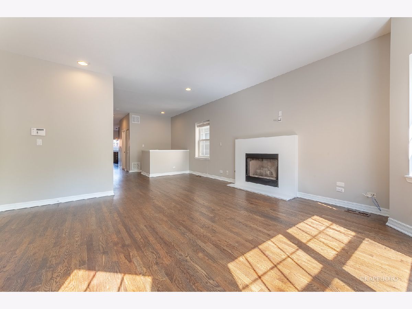
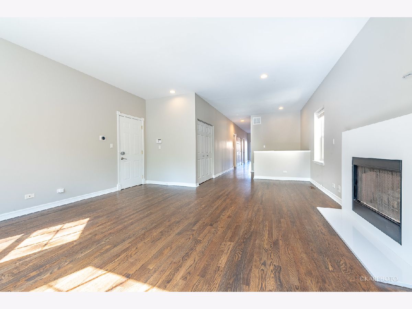
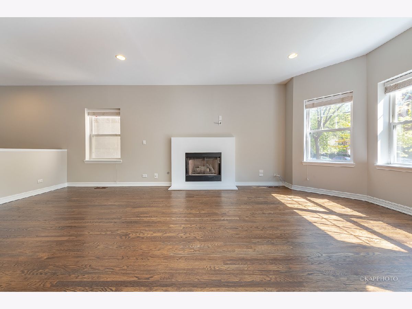
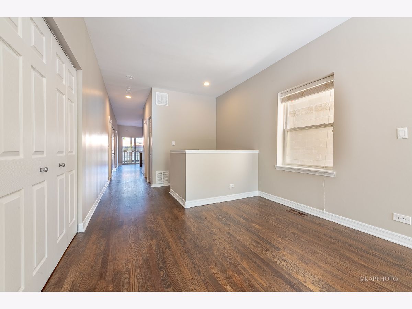
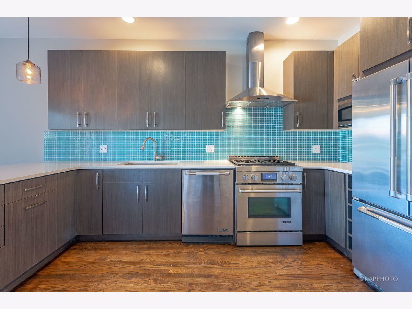
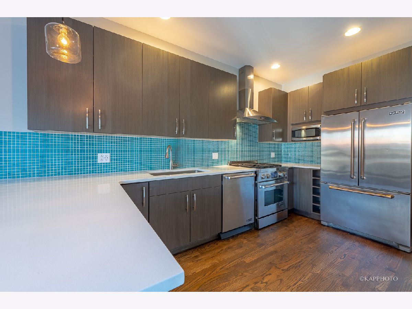
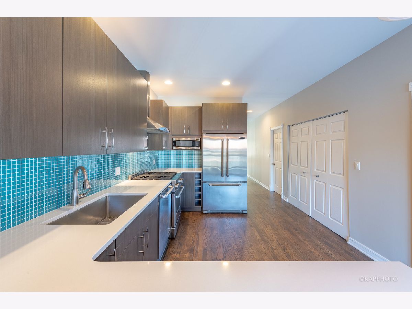
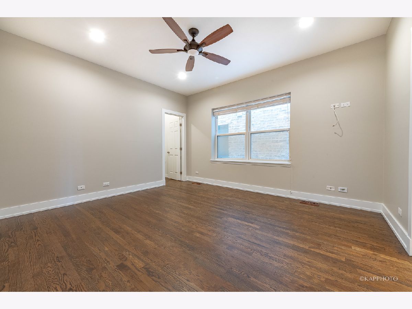
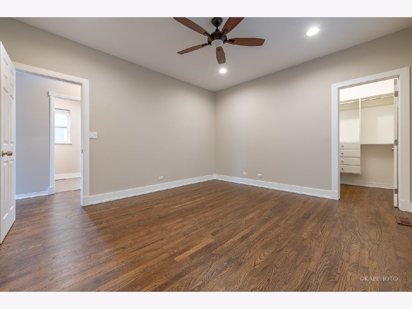
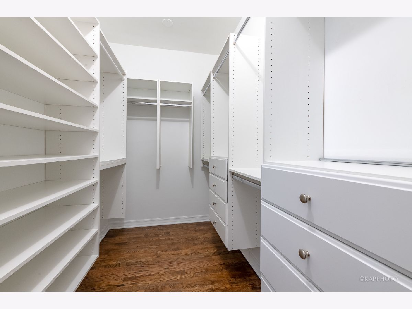
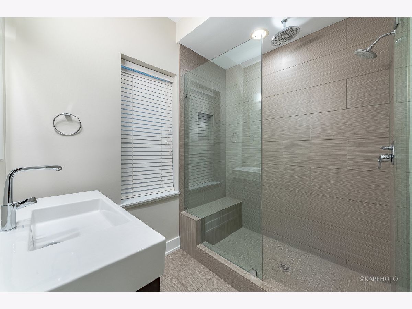
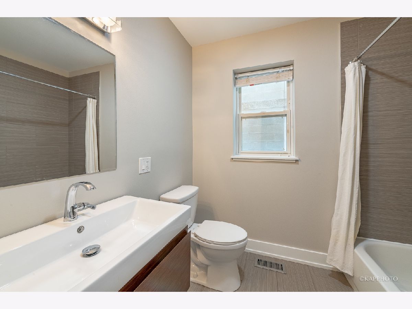
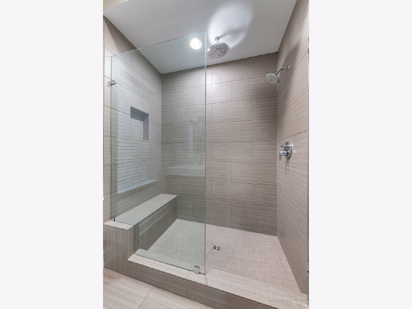
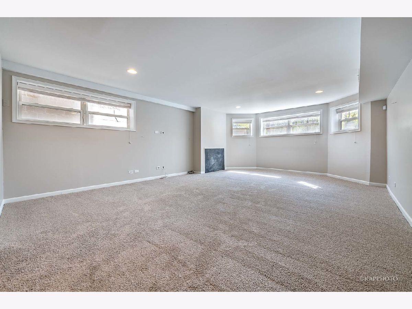
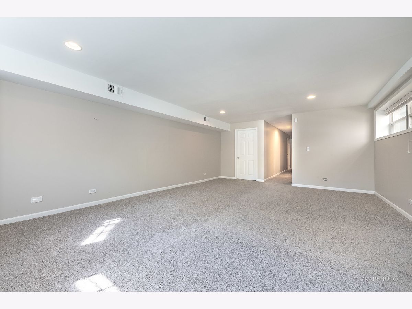
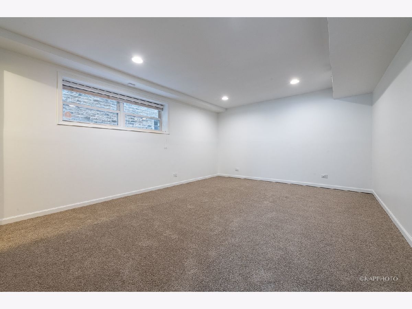
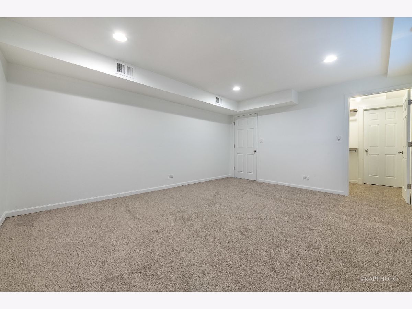
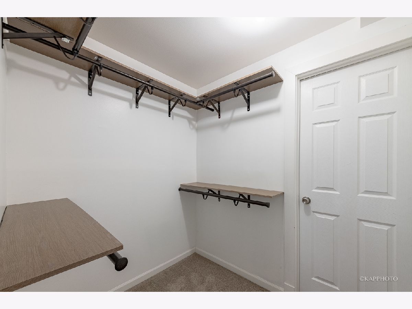
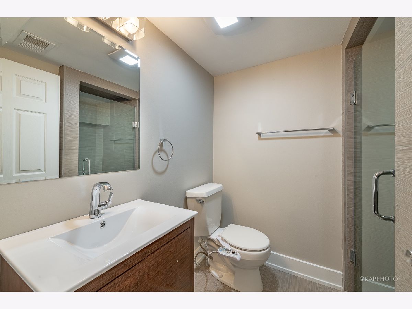
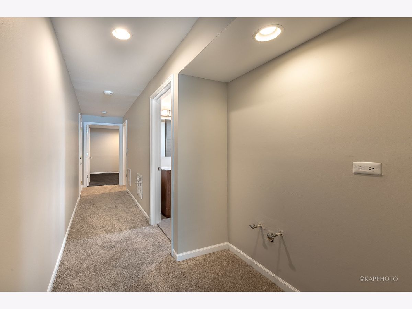
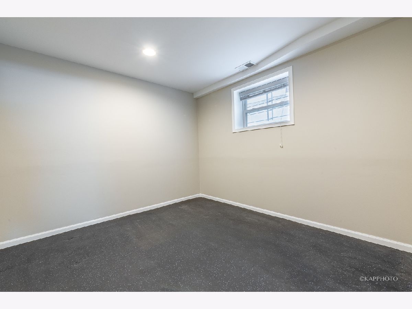
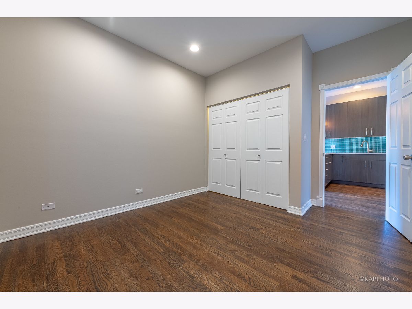
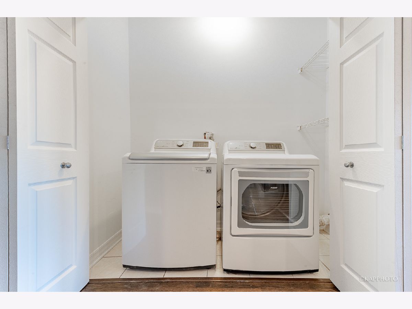
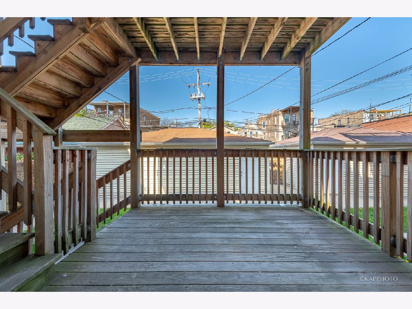
Room Specifics
Total Bedrooms: 3
Bedrooms Above Ground: 3
Bedrooms Below Ground: 0
Dimensions: —
Floor Type: —
Dimensions: —
Floor Type: —
Full Bathrooms: 3
Bathroom Amenities: —
Bathroom in Basement: 1
Rooms: —
Basement Description: Finished
Other Specifics
| 1 | |
| — | |
| Off Alley | |
| — | |
| — | |
| COMMON | |
| — | |
| — | |
| — | |
| — | |
| Not in DB | |
| — | |
| — | |
| — | |
| — |
Tax History
| Year | Property Taxes |
|---|---|
| 2013 | $6,551 |
| 2023 | $10,486 |
Contact Agent
Nearby Similar Homes
Nearby Sold Comparables
Contact Agent
Listing Provided By
Century 21 S.G.R., Inc.

