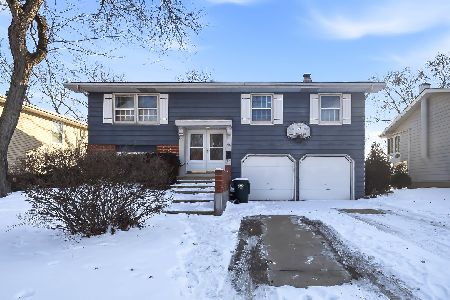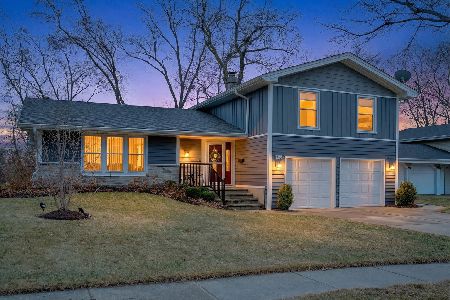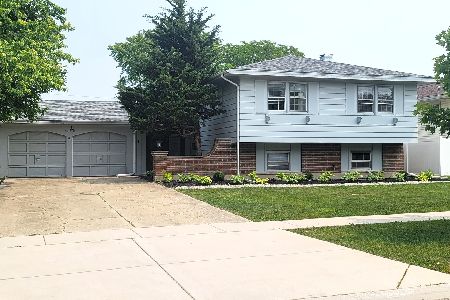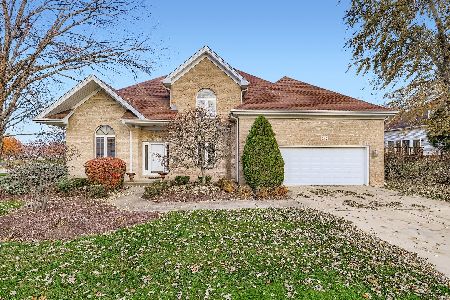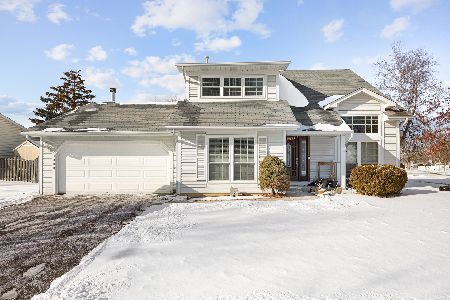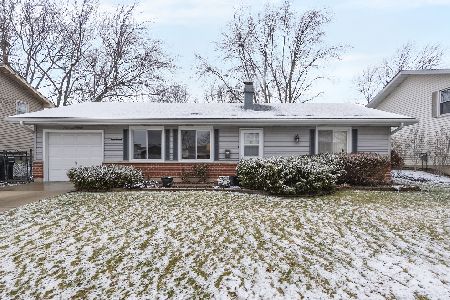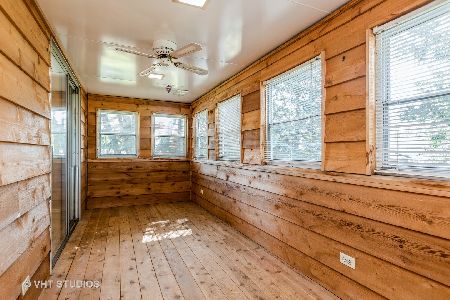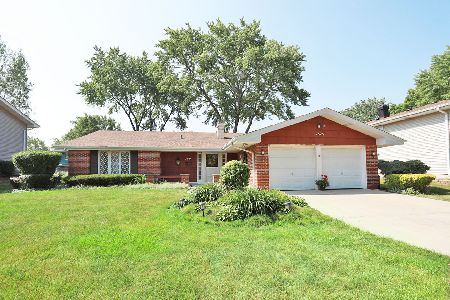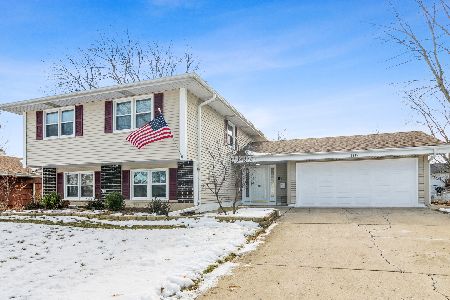1520 Newcastle Lane, Hoffman Estates, Illinois 60169
$295,000
|
Sold
|
|
| Status: | Closed |
| Sqft: | 1,680 |
| Cost/Sqft: | $177 |
| Beds: | 4 |
| Baths: | 2 |
| Year Built: | 1971 |
| Property Taxes: | $4,464 |
| Days On Market: | 2394 |
| Lot Size: | 0,22 |
Description
Immaculate, totally move-in ready & in an ideal location minutes to everything! Your dream of owning a home can happen today! The entire interior is freshly painted in one of today's favorite colors, Revere Pewter. Brand new carpet has never been lived on! Light-filled kitchen (2007) w/stainless appliances (Kitchen-Aid dishwasher, GE profile gas cooktop, microwave, oven & fridge w/ice & water in the door), under-cabinet lighting, slate back splash & large pantry closet. Crown molding throughout. Newer upstairs bath (2014) w/slate & glass tile wainscoting. Huge composite deck off the kitchen overlooks large fenced yard w/lower concrete/paver patio, shed (2011) & firepit. S'mores anyone? Spacious family room w/fireplace & gas starter. 2.5 car garage w/newer garage doors has room for a work shop. Roof (2009), Doors (2008) Literally steps to Neil Armstrong Elementary. Award winning schools! Minutes to shopping/dining/parks & expressways. Kitchen-Aid grill included. This is your new home!
Property Specifics
| Single Family | |
| — | |
| Traditional | |
| 1971 | |
| Full,Walkout | |
| HADLEIGH | |
| No | |
| 0.22 |
| Cook | |
| High Point | |
| 0 / Not Applicable | |
| None | |
| Public | |
| Public Sewer | |
| 10481468 | |
| 07084000100000 |
Nearby Schools
| NAME: | DISTRICT: | DISTANCE: | |
|---|---|---|---|
|
Grade School
Neil Armstrong Elementary School |
54 | — | |
|
Middle School
Eisenhower Junior High School |
54 | Not in DB | |
|
High School
Hoffman Estates High School |
211 | Not in DB | |
Property History
| DATE: | EVENT: | PRICE: | SOURCE: |
|---|---|---|---|
| 1 Oct, 2019 | Sold | $295,000 | MRED MLS |
| 30 Aug, 2019 | Under contract | $297,500 | MRED MLS |
| 10 Aug, 2019 | Listed for sale | $297,500 | MRED MLS |
Room Specifics
Total Bedrooms: 4
Bedrooms Above Ground: 4
Bedrooms Below Ground: 0
Dimensions: —
Floor Type: Hardwood
Dimensions: —
Floor Type: Wood Laminate
Dimensions: —
Floor Type: Carpet
Full Bathrooms: 2
Bathroom Amenities: Separate Shower
Bathroom in Basement: 1
Rooms: Deck,Foyer
Basement Description: Finished
Other Specifics
| 2 | |
| Concrete Perimeter | |
| Concrete | |
| Deck, Patio, Brick Paver Patio, Storms/Screens, Fire Pit | |
| Landscaped | |
| 64X156X66X138 | |
| Full,Unfinished | |
| — | |
| Hardwood Floors, Wood Laminate Floors | |
| Microwave, Dishwasher, Refrigerator, Dryer, Stainless Steel Appliance(s), Cooktop | |
| Not in DB | |
| Sidewalks, Street Lights | |
| — | |
| — | |
| Wood Burning, Attached Fireplace Doors/Screen, Gas Starter |
Tax History
| Year | Property Taxes |
|---|---|
| 2019 | $4,464 |
Contact Agent
Nearby Similar Homes
Nearby Sold Comparables
Contact Agent
Listing Provided By
@properties

