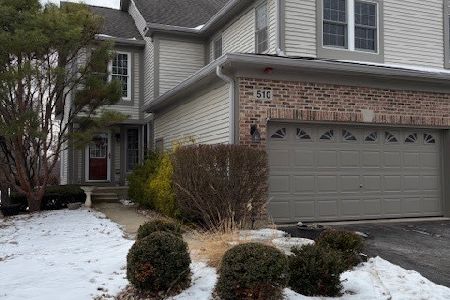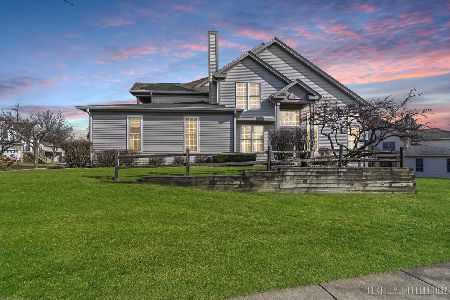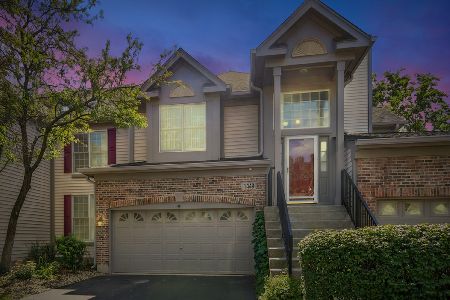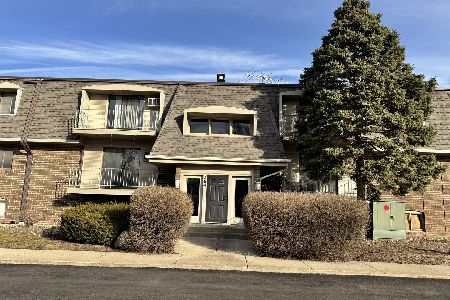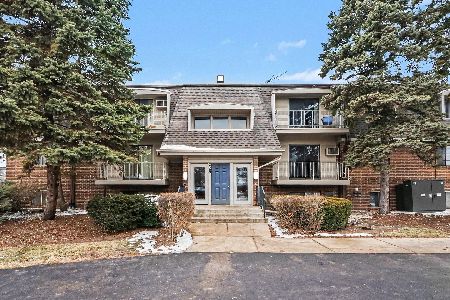1520 Orchard Circle, Naperville, Illinois 60565
$270,000
|
Sold
|
|
| Status: | Closed |
| Sqft: | 1,829 |
| Cost/Sqft: | $159 |
| Beds: | 2 |
| Baths: | 3 |
| Year Built: | 1996 |
| Property Taxes: | $5,779 |
| Days On Market: | 4358 |
| Lot Size: | 0,00 |
Description
Spacious and updated Baileywood Townhome with a flowing & open flr plan. 2 bed 2.5 bath complimented by a fabulous upstairs loft & a modern finished basmt with 9'ceilings & a guest br. Loft can easily be converted into a 4th br. award winning town & outstanding District 203 school system!Downtown Naperville shopping, nightlife & much more are just minutes away, as is the charming river walk trail system.
Property Specifics
| Condos/Townhomes | |
| 2 | |
| — | |
| 1996 | |
| Full | |
| SHENANDOAH | |
| No | |
| — |
| Du Page | |
| Baileywood | |
| 327 / Monthly | |
| Water,Insurance,Exterior Maintenance,Lawn Care,Scavenger,Snow Removal | |
| Lake Michigan | |
| Public Sewer | |
| 08568013 | |
| 0829312023 |
Nearby Schools
| NAME: | DISTRICT: | DISTANCE: | |
|---|---|---|---|
|
Grade School
Elmwood Elementary School |
203 | — | |
|
Middle School
Lincoln Junior High School |
203 | Not in DB | |
|
High School
Naperville Central High School |
203 | Not in DB | |
Property History
| DATE: | EVENT: | PRICE: | SOURCE: |
|---|---|---|---|
| 23 Mar, 2012 | Sold | $204,900 | MRED MLS |
| 16 Jan, 2012 | Under contract | $204,900 | MRED MLS |
| — | Last price change | $225,000 | MRED MLS |
| 14 Jan, 2011 | Listed for sale | $289,000 | MRED MLS |
| 14 May, 2014 | Sold | $270,000 | MRED MLS |
| 30 Mar, 2014 | Under contract | $289,900 | MRED MLS |
| 25 Mar, 2014 | Listed for sale | $289,900 | MRED MLS |
| 5 Mar, 2018 | Sold | $313,500 | MRED MLS |
| 19 Jan, 2018 | Under contract | $330,000 | MRED MLS |
| — | Last price change | $339,900 | MRED MLS |
| 6 Dec, 2017 | Listed for sale | $339,900 | MRED MLS |
Room Specifics
Total Bedrooms: 3
Bedrooms Above Ground: 2
Bedrooms Below Ground: 1
Dimensions: —
Floor Type: Carpet
Dimensions: —
Floor Type: Carpet
Full Bathrooms: 3
Bathroom Amenities: Separate Shower,Double Sink,Garden Tub
Bathroom in Basement: 0
Rooms: Eating Area,Loft,Utility Room-1st Floor
Basement Description: Finished
Other Specifics
| 2 | |
| Concrete Perimeter | |
| Asphalt | |
| Deck, Storms/Screens | |
| Common Grounds,Landscaped | |
| COMMON | |
| — | |
| Full | |
| Vaulted/Cathedral Ceilings, Hardwood Floors, Wood Laminate Floors, First Floor Laundry | |
| Range, Microwave, Dishwasher, Washer, Dryer, Disposal | |
| Not in DB | |
| — | |
| — | |
| — | |
| Gas Log, Gas Starter |
Tax History
| Year | Property Taxes |
|---|---|
| 2012 | $5,580 |
| 2014 | $5,779 |
| 2018 | $5,852 |
Contact Agent
Nearby Similar Homes
Nearby Sold Comparables
Contact Agent
Listing Provided By
Sky High Real Estate Inc.

