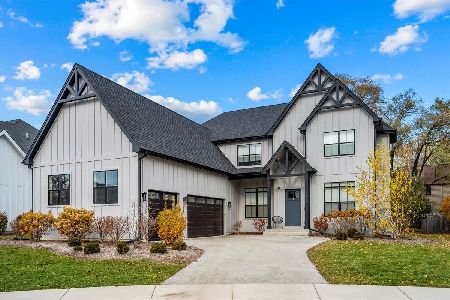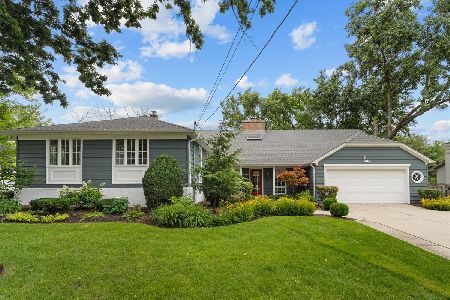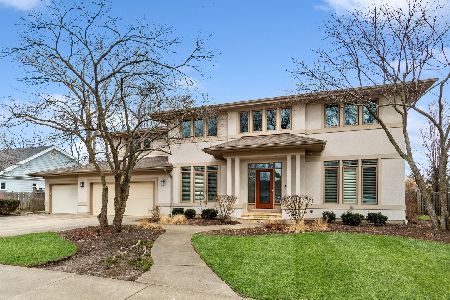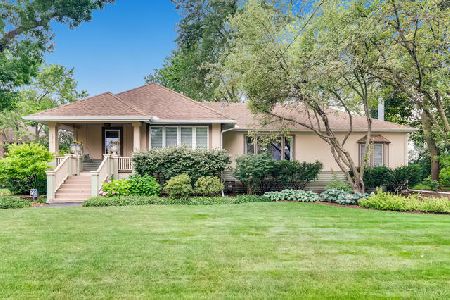1520 Rosewood Avenue, Deerfield, Illinois 60015
$485,000
|
Sold
|
|
| Status: | Closed |
| Sqft: | 0 |
| Cost/Sqft: | — |
| Beds: | 5 |
| Baths: | 3 |
| Year Built: | — |
| Property Taxes: | $12,904 |
| Days On Market: | 5005 |
| Lot Size: | 0,00 |
Description
Beautifully redone with a brand new Kitchen including SS appliances and granite counters, gorgeous bathrooms, stunning hardwood floors and view of a park and a playground that will steal your heart! The flexible floor plan of this multi-level home just works! Rec room and tons of storage, 2 zone heating, 200 amp elec. service, 5th BR or home office, 2 car garage, huge yard and private deck. Walk to South Park School.
Property Specifics
| Single Family | |
| — | |
| Tri-Level | |
| — | |
| English | |
| — | |
| No | |
| — |
| Lake | |
| — | |
| 0 / Not Applicable | |
| None | |
| Lake Michigan,Public | |
| Public Sewer | |
| 08059298 | |
| 16323060040000 |
Nearby Schools
| NAME: | DISTRICT: | DISTANCE: | |
|---|---|---|---|
|
Grade School
South Park Elementary School |
109 | — | |
|
Middle School
Charles J Caruso Middle School |
109 | Not in DB | |
|
High School
Deerfield High School |
113 | Not in DB | |
Property History
| DATE: | EVENT: | PRICE: | SOURCE: |
|---|---|---|---|
| 7 Jul, 2011 | Sold | $435,000 | MRED MLS |
| 10 May, 2011 | Under contract | $495,000 | MRED MLS |
| — | Last price change | $519,000 | MRED MLS |
| 31 May, 2010 | Listed for sale | $619,000 | MRED MLS |
| 28 Jun, 2012 | Sold | $485,000 | MRED MLS |
| 21 May, 2012 | Under contract | $529,000 | MRED MLS |
| 4 May, 2012 | Listed for sale | $529,000 | MRED MLS |
| 19 Sep, 2025 | Sold | $875,000 | MRED MLS |
| 2 Aug, 2025 | Under contract | $850,000 | MRED MLS |
| 30 Jul, 2025 | Listed for sale | $850,000 | MRED MLS |
Room Specifics
Total Bedrooms: 5
Bedrooms Above Ground: 5
Bedrooms Below Ground: 0
Dimensions: —
Floor Type: Carpet
Dimensions: —
Floor Type: Carpet
Dimensions: —
Floor Type: Hardwood
Dimensions: —
Floor Type: —
Full Bathrooms: 3
Bathroom Amenities: Separate Shower
Bathroom in Basement: 0
Rooms: Bedroom 5,Foyer,Play Room
Basement Description: Other
Other Specifics
| 2 | |
| Block,Concrete Perimeter | |
| Concrete | |
| Deck | |
| Fenced Yard,Park Adjacent | |
| 110 X 140 | |
| Pull Down Stair,Unfinished | |
| Full | |
| Vaulted/Cathedral Ceilings, Skylight(s), Bar-Dry, Hardwood Floors | |
| Double Oven, Microwave, Dishwasher, Refrigerator, Disposal, Stainless Steel Appliance(s) | |
| Not in DB | |
| Sidewalks, Street Paved | |
| — | |
| — | |
| Wood Burning, Gas Starter |
Tax History
| Year | Property Taxes |
|---|---|
| 2011 | $12,290 |
| 2012 | $12,904 |
| 2025 | $16,503 |
Contact Agent
Nearby Similar Homes
Nearby Sold Comparables
Contact Agent
Listing Provided By
Coldwell Banker Residential










