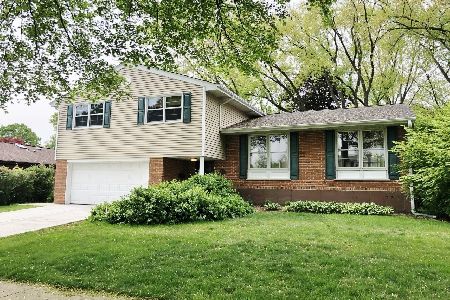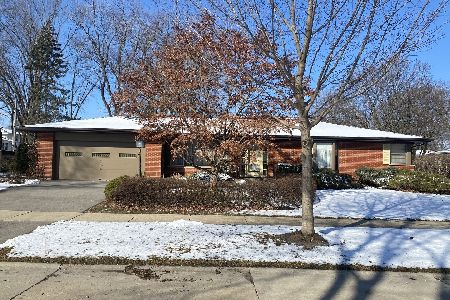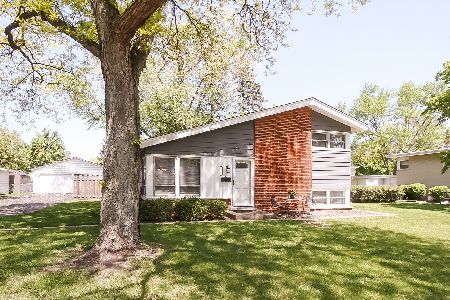1520 Wing Street, Arlington Heights, Illinois 60004
$600,000
|
Sold
|
|
| Status: | Closed |
| Sqft: | 2,520 |
| Cost/Sqft: | $252 |
| Beds: | 4 |
| Baths: | 3 |
| Year Built: | 1964 |
| Property Taxes: | $10,951 |
| Days On Market: | 2424 |
| Lot Size: | 0,21 |
Description
Full house renovation, May 2019. EVERYTHING inside is BRAND NEW! 2,800 sqft of finished living space, includes 300 sf basement Rec Room. First and 2nd floors all new 3/4" select red oak, ebony finish, all new interior doors, hardware, trim, moldings. Two piece crown entire 1st flr, and 2nd flr master suite. Completely new kitchen, includes Waypoint white maple cabinets, premium Kohler fixtures and Farm Sink, new Jenn Air appliances and Calacatta Classique quartz tops. Stunning 17 x 13 Master Suite, & walk-in closet and sparkling new Master Bath featuring custom oversized shower w/separate hand-held. Includes premium marble and porcelain tile, Kohler fixtures, two Mirabelle sinks with Calacatta Classique quartz tops. Same new quality in Hall bath and Powder Room fixtures, cabinets, tops and tub. New Front Entry w/side lights. HVAC 2013, Concrete drive, patio, walks, and pavers 2013. Top rated schools! Quiet cul-de-sac, walking distance to park, train and shopping.
Property Specifics
| Single Family | |
| — | |
| Colonial | |
| 1964 | |
| Partial | |
| — | |
| No | |
| 0.21 |
| Cook | |
| — | |
| 0 / Not Applicable | |
| None | |
| Lake Michigan | |
| Public Sewer | |
| 10394051 | |
| 03283150100000 |
Nearby Schools
| NAME: | DISTRICT: | DISTANCE: | |
|---|---|---|---|
|
Grade School
Windsor Elementary School |
25 | — | |
|
Middle School
South Middle School |
25 | Not in DB | |
|
High School
Prospect High School |
214 | Not in DB | |
Property History
| DATE: | EVENT: | PRICE: | SOURCE: |
|---|---|---|---|
| 10 Jul, 2019 | Sold | $600,000 | MRED MLS |
| 15 Jun, 2019 | Under contract | $634,900 | MRED MLS |
| — | Last price change | $644,900 | MRED MLS |
| 28 May, 2019 | Listed for sale | $644,900 | MRED MLS |
Room Specifics
Total Bedrooms: 4
Bedrooms Above Ground: 4
Bedrooms Below Ground: 0
Dimensions: —
Floor Type: Hardwood
Dimensions: —
Floor Type: Hardwood
Dimensions: —
Floor Type: Hardwood
Full Bathrooms: 3
Bathroom Amenities: Separate Shower,Double Sink
Bathroom in Basement: 0
Rooms: Recreation Room,Storage
Basement Description: Partially Finished,Crawl
Other Specifics
| 2 | |
| Concrete Perimeter | |
| Concrete | |
| Patio, Porch | |
| Landscaped | |
| 70X129 | |
| — | |
| Full | |
| Hardwood Floors | |
| Range, Microwave, Dishwasher, Refrigerator, Disposal | |
| Not in DB | |
| Pool, Sidewalks | |
| — | |
| — | |
| — |
Tax History
| Year | Property Taxes |
|---|---|
| 2019 | $10,951 |
Contact Agent
Nearby Similar Homes
Nearby Sold Comparables
Contact Agent
Listing Provided By
Circle One Realty









