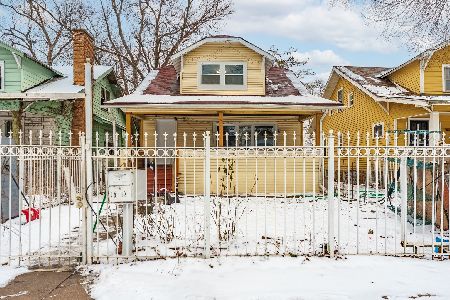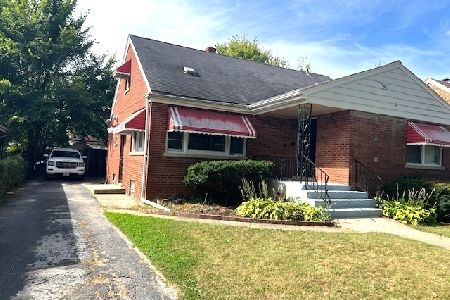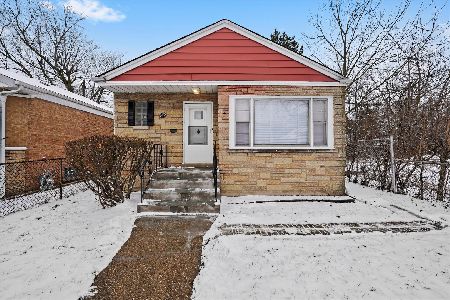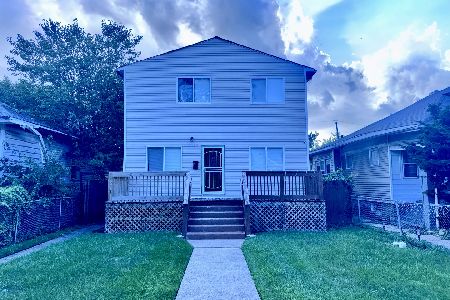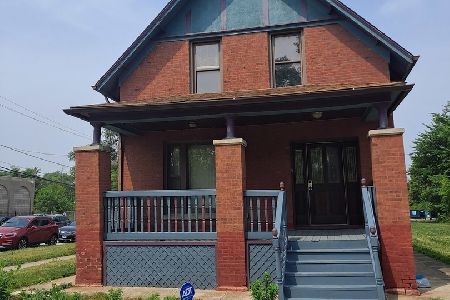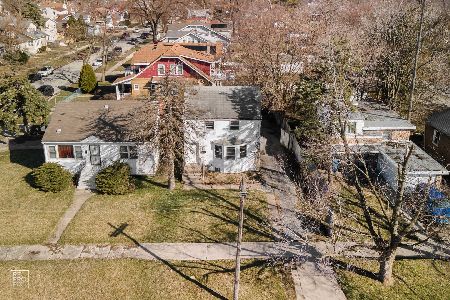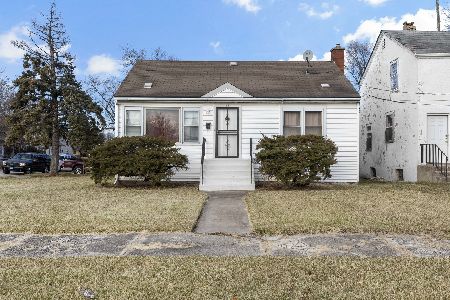15201 Vine Avenue, Harvey, Illinois 60426
$50,000
|
Sold
|
|
| Status: | Closed |
| Sqft: | 1,748 |
| Cost/Sqft: | $49 |
| Beds: | 3 |
| Baths: | 2 |
| Year Built: | 1995 |
| Property Taxes: | $3,942 |
| Days On Market: | 1828 |
| Lot Size: | 0,21 |
Description
Open modern layout in this contemporary 2 story home with large room sizes that needs a little tlc for a great price. Good sized living room with separate dining room. Kitchen with lots of cabinets and generous countertop space. Separate eating area with sliding glass door to backyard. 1st floor full bathroom. Upstairs has 3 bedrooms with large closets and bonus loft room. Oversized upstairs bathroom with double sink. 2nd floor laundry. 2 car garage plus room for storage. Nice sized lot. This home is livable but is being sold in "as is" condition. Bank owned.
Property Specifics
| Single Family | |
| — | |
| — | |
| 1995 | |
| None | |
| — | |
| No | |
| 0.21 |
| Cook | |
| — | |
| — / Not Applicable | |
| None | |
| Public | |
| Public Sewer | |
| 11001402 | |
| 29171070380000 |
Nearby Schools
| NAME: | DISTRICT: | DISTANCE: | |
|---|---|---|---|
|
Grade School
Whittier Elementary School |
152 | — | |
|
Middle School
Brooks Middle School |
152 | Not in DB | |
|
High School
Thornton Township High School |
205 | Not in DB | |
Property History
| DATE: | EVENT: | PRICE: | SOURCE: |
|---|---|---|---|
| 30 Jun, 2021 | Sold | $50,000 | MRED MLS |
| 24 Feb, 2021 | Under contract | $84,900 | MRED MLS |
| 23 Feb, 2021 | Listed for sale | $84,900 | MRED MLS |
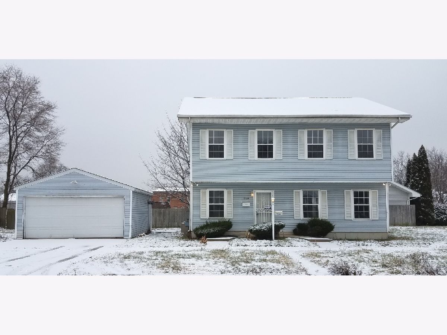
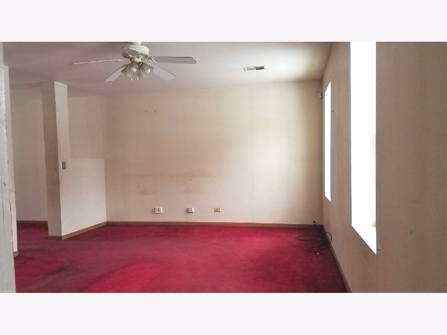
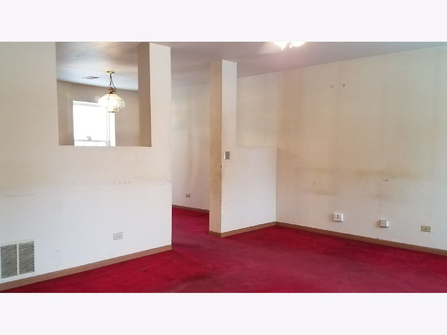
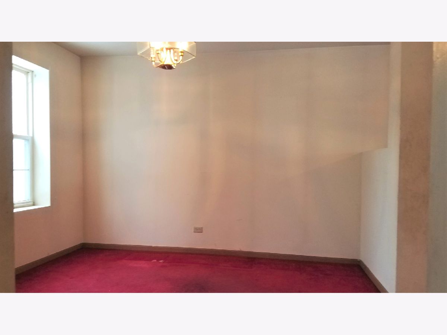
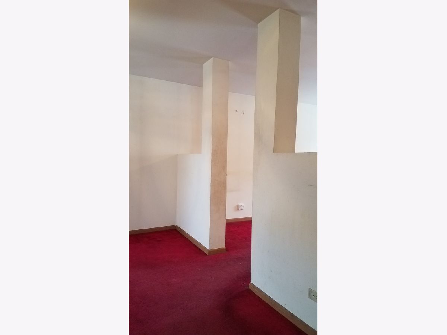
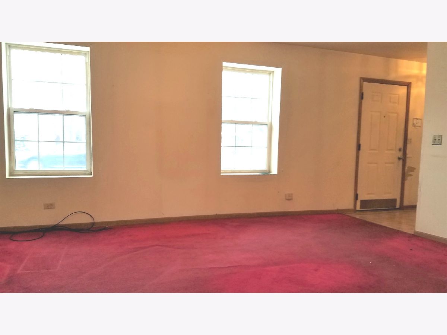
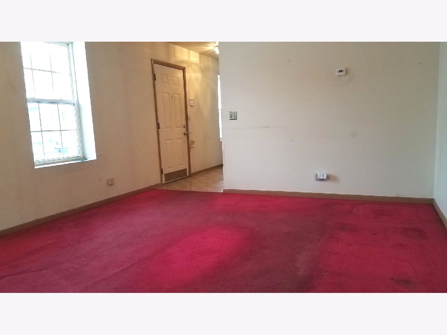
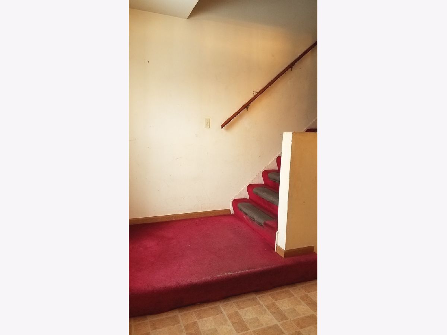
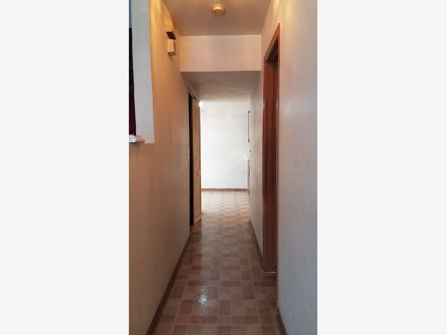
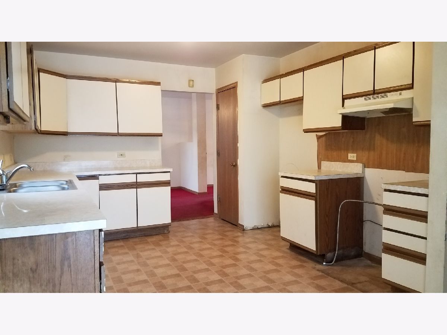
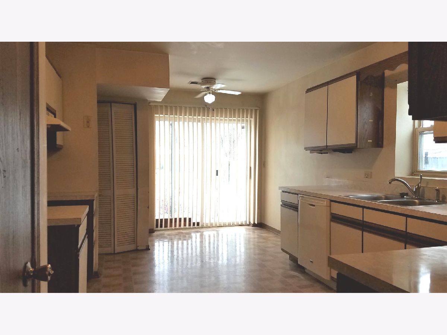
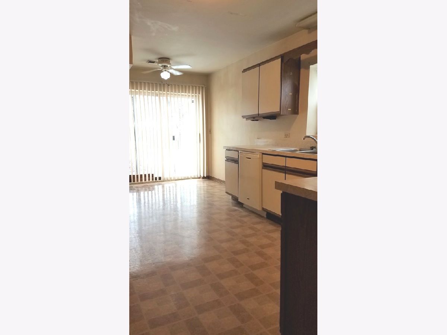
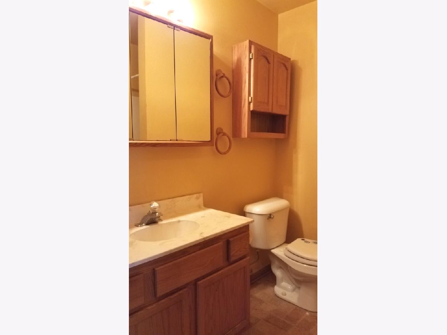
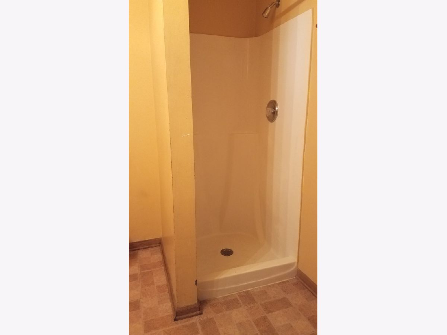
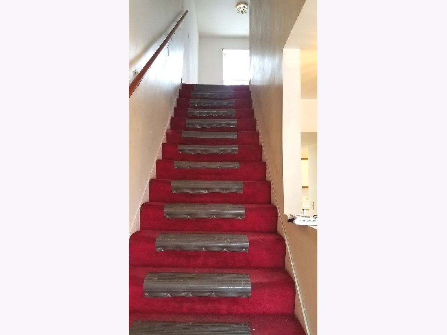
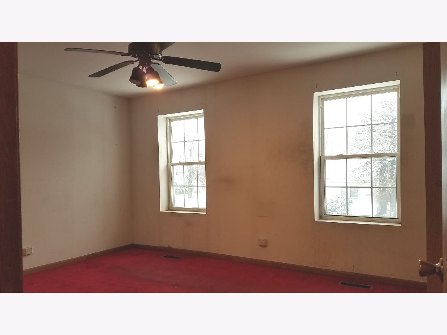
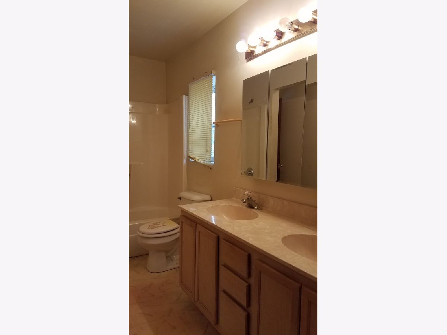
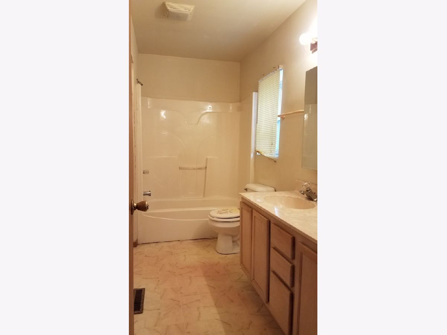
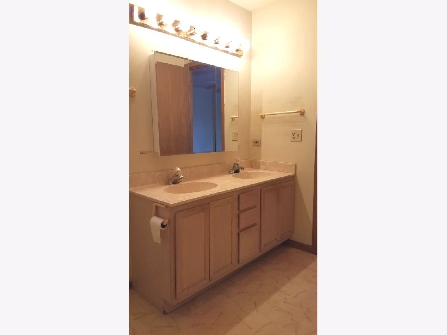
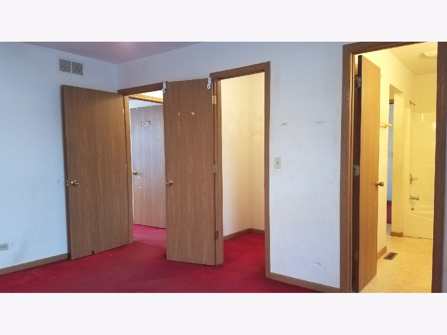
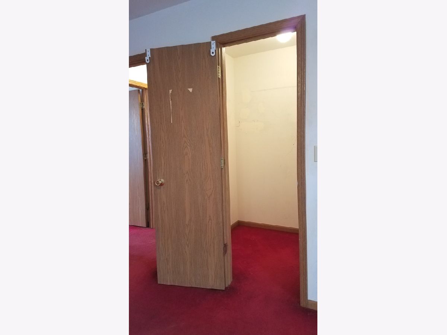
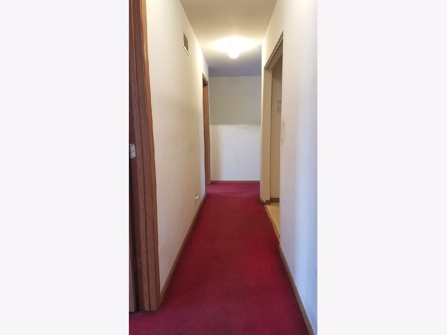
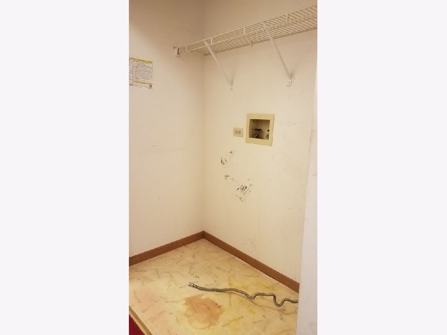
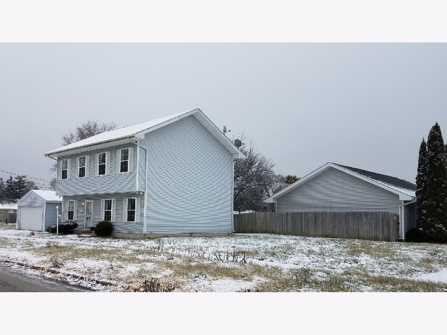
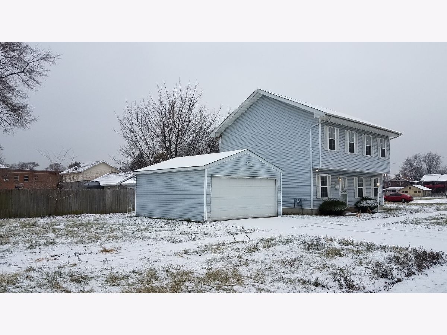
Room Specifics
Total Bedrooms: 3
Bedrooms Above Ground: 3
Bedrooms Below Ground: 0
Dimensions: —
Floor Type: —
Dimensions: —
Floor Type: —
Full Bathrooms: 2
Bathroom Amenities: Double Sink
Bathroom in Basement: 0
Rooms: Loft
Basement Description: Slab
Other Specifics
| 2 | |
| — | |
| Asphalt | |
| — | |
| Corner Lot | |
| 51X187 | |
| — | |
| — | |
| Second Floor Laundry, First Floor Full Bath, Walk-In Closet(s) | |
| — | |
| Not in DB | |
| — | |
| — | |
| — | |
| — |
Tax History
| Year | Property Taxes |
|---|---|
| 2021 | $3,942 |
Contact Agent
Nearby Similar Homes
Nearby Sold Comparables
Contact Agent
Listing Provided By
RE/MAX Destiny

