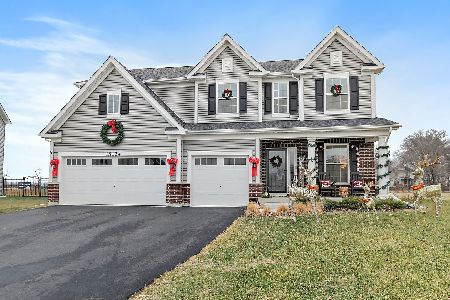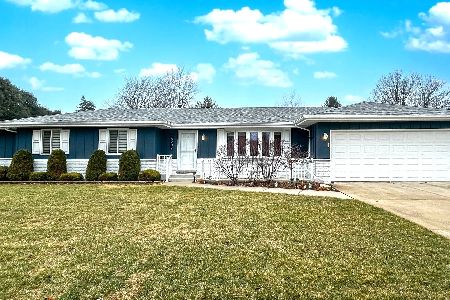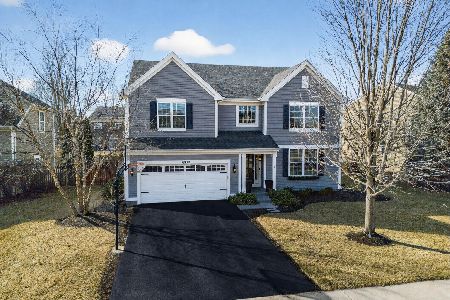15202 Freedom Way, Plainfield, Illinois 60544
$350,000
|
Sold
|
|
| Status: | Closed |
| Sqft: | 2,492 |
| Cost/Sqft: | $130 |
| Beds: | 4 |
| Baths: | 3 |
| Year Built: | 2003 |
| Property Taxes: | $6,414 |
| Days On Market: | 1911 |
| Lot Size: | 0,26 |
Description
Location! Location! Location! This gorgeous home backs to a lake and walking path in Liberty Grove. Large front porch greets you. Hardwood floors in entryway opening to a spacious great room with fireplace. Kitchen offers granite countertops, stainless steel appliances, breakfast bar and eat in area that leads to the screened in porch and paver patio all maximizing the spectacular lake views. Flex room currently used as a dining room, could be an office or living room. Owners suite has cathedral ceilings, walk in closet and bathroom with separate shower andwhirlpool tub, opening to a balcony. Huge 2nd bedroom with 3 closets. Full basement ready to finish. New siding 2019, New roof 2017. Pool community. Walking/Bike Paths. Elementary school in the neighborhood. Plainfield North High School. Conveniently located close to downtown, shopping, restaurants, park and ride.
Property Specifics
| Single Family | |
| — | |
| French Provincial | |
| 2003 | |
| Full | |
| — | |
| Yes | |
| 0.26 |
| Will | |
| Liberty Grove | |
| 45 / Monthly | |
| Insurance,Pool | |
| Lake Michigan | |
| Public Sewer | |
| 10990575 | |
| 0603083010040000 |
Nearby Schools
| NAME: | DISTRICT: | DISTANCE: | |
|---|---|---|---|
|
Grade School
Lincoln Elementary School |
202 | — | |
|
Middle School
Ira Jones Middle School |
202 | Not in DB | |
|
High School
Plainfield North High School |
202 | Not in DB | |
Property History
| DATE: | EVENT: | PRICE: | SOURCE: |
|---|---|---|---|
| 30 Jul, 2015 | Sold | $275,000 | MRED MLS |
| 29 Jun, 2015 | Under contract | $289,900 | MRED MLS |
| — | Last price change | $295,000 | MRED MLS |
| 28 May, 2015 | Listed for sale | $295,000 | MRED MLS |
| 8 Feb, 2021 | Sold | $350,000 | MRED MLS |
| 24 Dec, 2020 | Under contract | $325,000 | MRED MLS |
| 6 Dec, 2020 | Listed for sale | $325,000 | MRED MLS |
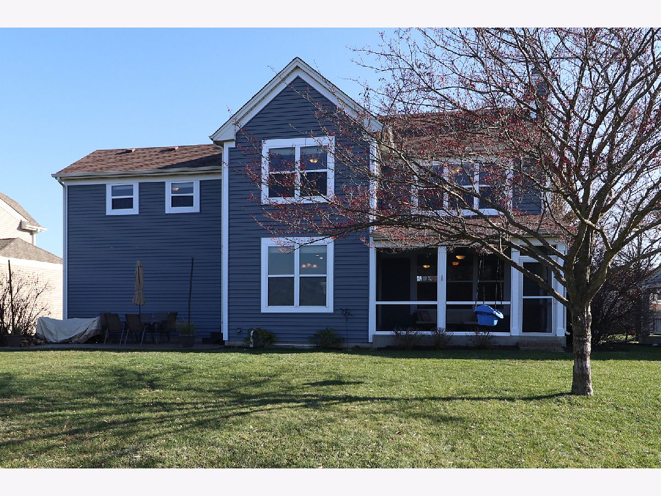
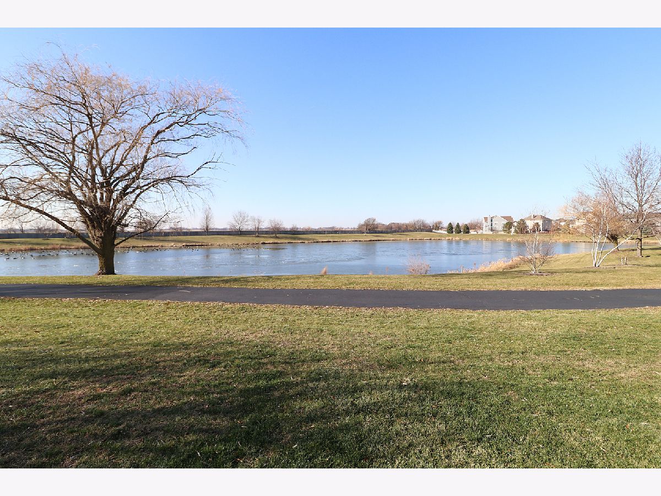
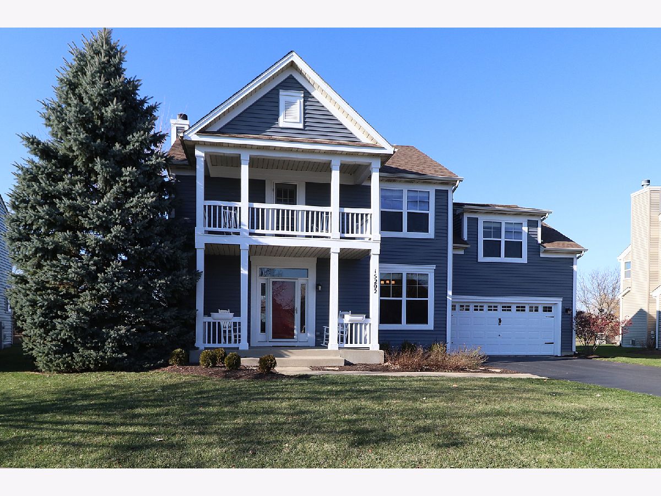
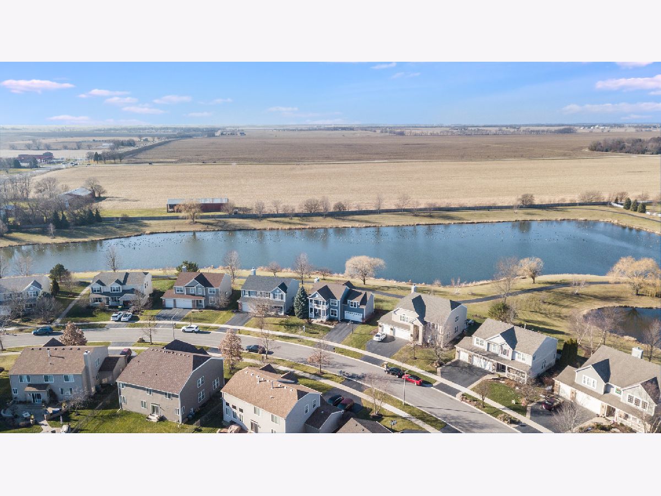
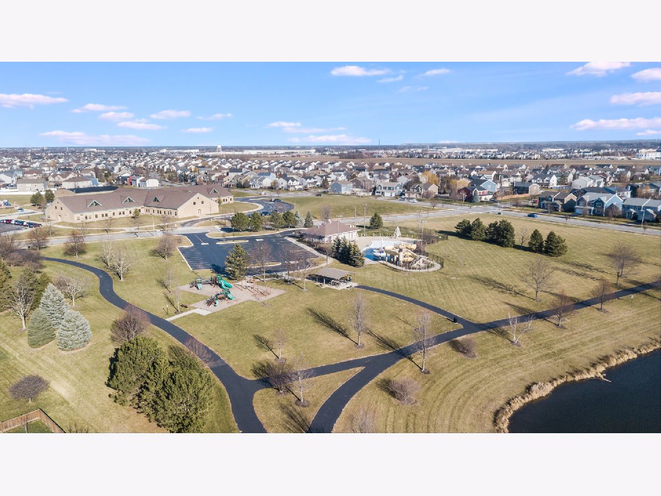
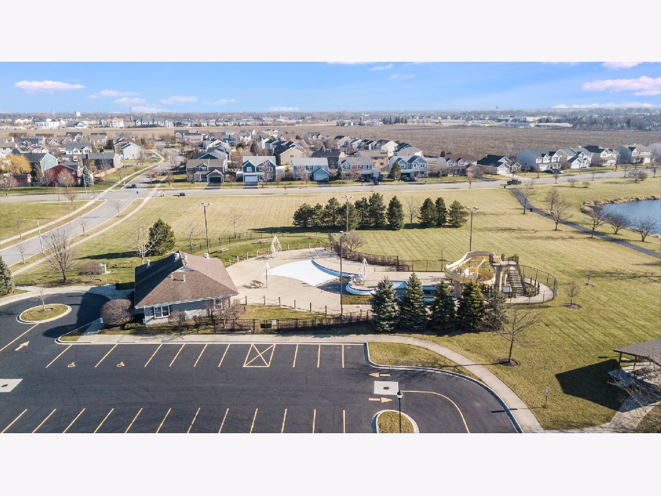
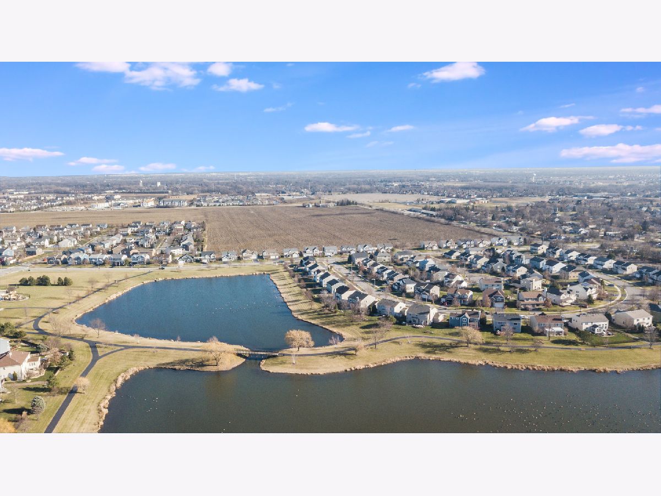
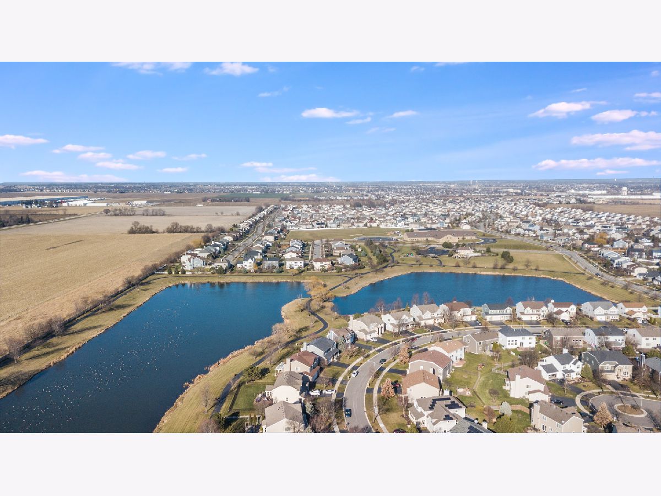
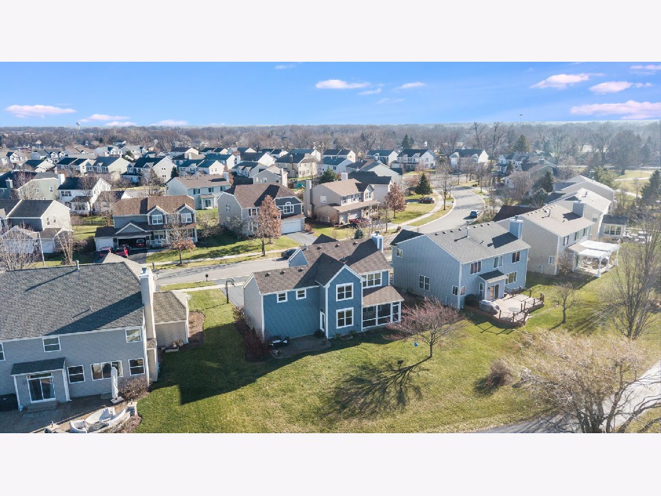
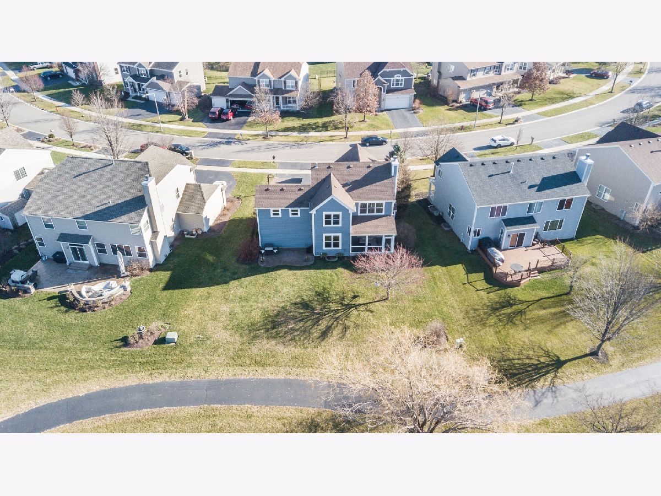
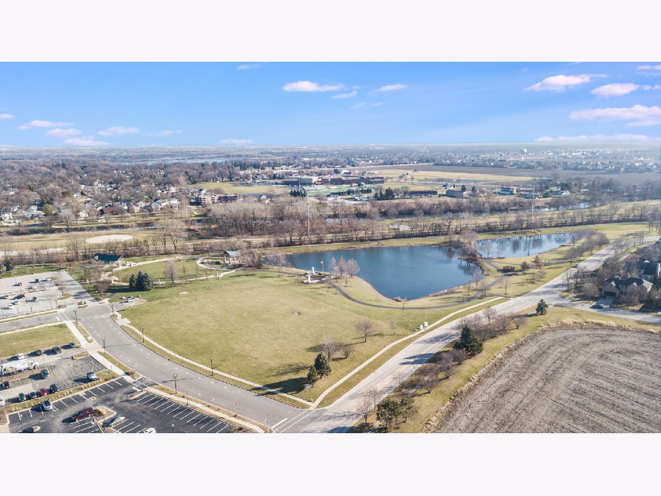
Room Specifics
Total Bedrooms: 4
Bedrooms Above Ground: 4
Bedrooms Below Ground: 0
Dimensions: —
Floor Type: Carpet
Dimensions: —
Floor Type: Carpet
Dimensions: —
Floor Type: Carpet
Full Bathrooms: 3
Bathroom Amenities: Whirlpool,Separate Shower,Double Sink
Bathroom in Basement: 0
Rooms: Screened Porch
Basement Description: Unfinished
Other Specifics
| 2 | |
| Concrete Perimeter | |
| Asphalt | |
| Balcony, Patio, Porch, Porch Screened, Storms/Screens | |
| Pond(s),Water View | |
| 64X123X89X131 | |
| Unfinished | |
| Full | |
| Vaulted/Cathedral Ceilings, Hardwood Floors | |
| Range, Microwave, Dishwasher, Refrigerator, Disposal, Stainless Steel Appliance(s) | |
| Not in DB | |
| Park, Pool, Lake, Sidewalks, Street Lights | |
| — | |
| — | |
| Gas Log, Gas Starter |
Tax History
| Year | Property Taxes |
|---|---|
| 2015 | $6,329 |
| 2021 | $6,414 |
Contact Agent
Nearby Similar Homes
Nearby Sold Comparables
Contact Agent
Listing Provided By
Coldwell Banker Real Estate Group

