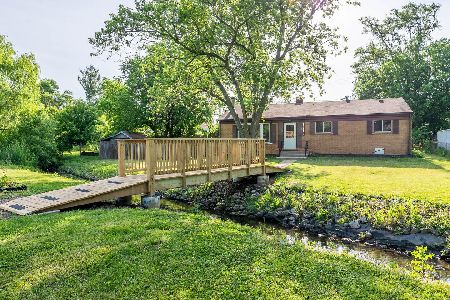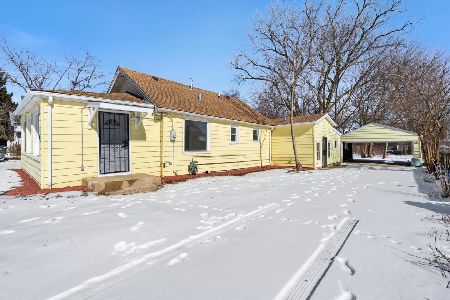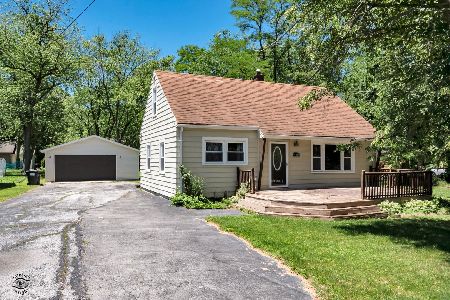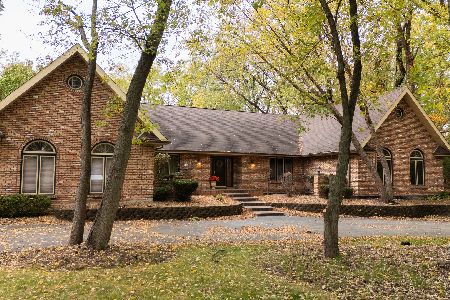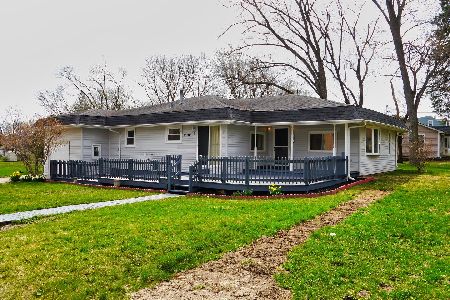15202 Laramie Avenue, Oak Forest, Illinois 60452
$429,000
|
Sold
|
|
| Status: | Closed |
| Sqft: | 3,656 |
| Cost/Sqft: | $123 |
| Beds: | 6 |
| Baths: | 5 |
| Year Built: | 1988 |
| Property Taxes: | $14,238 |
| Days On Market: | 2427 |
| Lot Size: | 2,70 |
Description
2 1/2+ wooded acres gives this sprawling home an enchanting setting. It's private, quiet & serene. This versatile floorplan can live like a ranch or, a 2story. 4-bedrooms, 3 1/2baths on mainfloor & 1or2 more bdrms upstairs w/another bath. There's a walk-in unfinished attic area, if you need even more space. A full basement with heated floors, above grade windows & direct access to 3car side load garage. Oh, and there's an out building that will accommodate another four cars. Generous room sizes, huge amount of closet/ storage space, great decking & a sunroom are just a few of the features that will captivate you.
Property Specifics
| Single Family | |
| — | |
| Ranch | |
| 1988 | |
| Full | |
| RANCH W/2ND STORY&FULL BSM | |
| Yes | |
| 2.7 |
| Cook | |
| — | |
| 0 / Not Applicable | |
| None | |
| Lake Michigan | |
| Public Sewer | |
| 10401987 | |
| 28161010350000 |
Nearby Schools
| NAME: | DISTRICT: | DISTANCE: | |
|---|---|---|---|
|
High School
Oak Forest High School |
228 | Not in DB | |
Property History
| DATE: | EVENT: | PRICE: | SOURCE: |
|---|---|---|---|
| 14 Nov, 2019 | Sold | $429,000 | MRED MLS |
| 1 Oct, 2019 | Under contract | $450,000 | MRED MLS |
| 3 Jun, 2019 | Listed for sale | $450,000 | MRED MLS |
| 10 Dec, 2024 | Sold | $507,324 | MRED MLS |
| 16 Nov, 2024 | Under contract | $505,000 | MRED MLS |
| 13 Nov, 2024 | Listed for sale | $505,000 | MRED MLS |
Room Specifics
Total Bedrooms: 6
Bedrooms Above Ground: 6
Bedrooms Below Ground: 0
Dimensions: —
Floor Type: Carpet
Dimensions: —
Floor Type: Carpet
Dimensions: —
Floor Type: Carpet
Dimensions: —
Floor Type: —
Dimensions: —
Floor Type: —
Full Bathrooms: 5
Bathroom Amenities: —
Bathroom in Basement: 0
Rooms: Bedroom 5,Bedroom 6,Attic,Foyer,Sun Room
Basement Description: Unfinished,Exterior Access
Other Specifics
| 7 | |
| Concrete Perimeter | |
| Asphalt,Side Drive | |
| Deck, Hot Tub, Screened Patio, Storms/Screens | |
| Irregular Lot,Stream(s),Water View,Wooded,Mature Trees | |
| 68 X 144 X 64 X 484 X 134 | |
| Unfinished | |
| Full | |
| Vaulted/Cathedral Ceilings, Hardwood Floors, Heated Floors, First Floor Bedroom, First Floor Laundry, First Floor Full Bath | |
| Range, Microwave, Dishwasher, Refrigerator, Washer, Dryer | |
| Not in DB | |
| Street Lights, Street Paved | |
| — | |
| — | |
| — |
Tax History
| Year | Property Taxes |
|---|---|
| 2019 | $14,238 |
| 2024 | $12,443 |
Contact Agent
Nearby Similar Homes
Nearby Sold Comparables
Contact Agent
Listing Provided By
Baird & Warner


