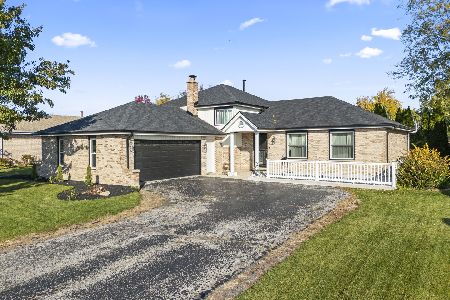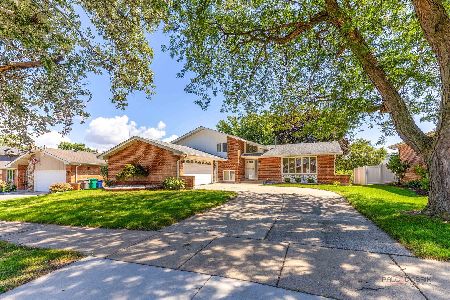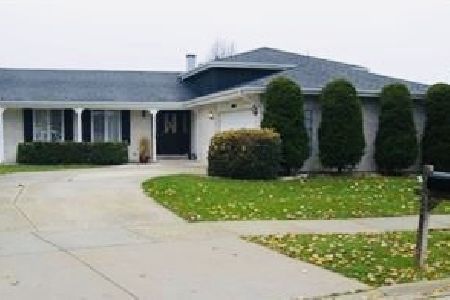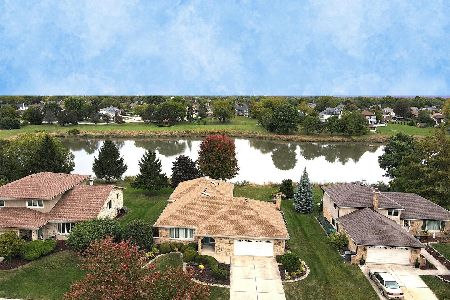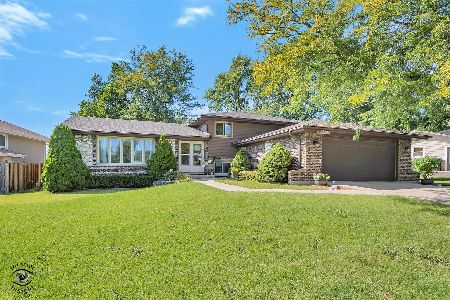15209 Windsor Drive, Orland Park, Illinois 60462
$295,000
|
Sold
|
|
| Status: | Closed |
| Sqft: | 1,600 |
| Cost/Sqft: | $197 |
| Beds: | 3 |
| Baths: | 2 |
| Year Built: | 1984 |
| Property Taxes: | $5,569 |
| Days On Market: | 2876 |
| Lot Size: | 0,23 |
Description
Pride of ownership throughout this beautiful, immaculate Orland Park split level. Recent updates and quality finishes abound from the new front door to the sparkling hardwood floors to the white painted cased openings and crown moulding. The eat in kitchen offers gorgeous custom cabinets, granite tops, and stainless appliances as well as convenient access to the paver patio in the backyard. The main level also offers generous formal living and dining rooms each with oversized windows. Two updated baths. Lower level family room offers a stunning full wall stone fireplace! Oversized laundry room hosts an office & easy access to attached garage. The exterior offers extensive landscaping, paver walks, patio and a large pool. Newer kitchen, appliances, windows, doors, floors, carpet, fence, sump and back up, black out window treatments and much more! Meticulously maintained! Too many updated features to list. A gem sure to go quickly!
Property Specifics
| Single Family | |
| — | |
| Tri-Level | |
| 1984 | |
| None | |
| — | |
| No | |
| 0.23 |
| Cook | |
| — | |
| 0 / Not Applicable | |
| None | |
| Lake Michigan | |
| Public Sewer | |
| 09843728 | |
| 27152030050000 |
Nearby Schools
| NAME: | DISTRICT: | DISTANCE: | |
|---|---|---|---|
|
Grade School
Liberty Elementary School |
135 | — | |
|
Middle School
Jerling Junior High School |
135 | Not in DB | |
|
High School
Carl Sandburg High School |
230 | Not in DB | |
Property History
| DATE: | EVENT: | PRICE: | SOURCE: |
|---|---|---|---|
| 22 Mar, 2018 | Sold | $295,000 | MRED MLS |
| 9 Feb, 2018 | Under contract | $314,900 | MRED MLS |
| 29 Jan, 2018 | Listed for sale | $314,900 | MRED MLS |
Room Specifics
Total Bedrooms: 3
Bedrooms Above Ground: 3
Bedrooms Below Ground: 0
Dimensions: —
Floor Type: Carpet
Dimensions: —
Floor Type: Carpet
Full Bathrooms: 2
Bathroom Amenities: —
Bathroom in Basement: 0
Rooms: No additional rooms
Basement Description: Crawl
Other Specifics
| 2 | |
| Concrete Perimeter | |
| Concrete | |
| Brick Paver Patio, Above Ground Pool, Storms/Screens | |
| — | |
| 80 X 125 | |
| Unfinished | |
| None | |
| Hardwood Floors | |
| Range, Microwave, Dishwasher, Refrigerator, Washer, Dryer, Stainless Steel Appliance(s) | |
| Not in DB | |
| — | |
| — | |
| — | |
| Gas Log, Gas Starter |
Tax History
| Year | Property Taxes |
|---|---|
| 2018 | $5,569 |
Contact Agent
Nearby Similar Homes
Nearby Sold Comparables
Contact Agent
Listing Provided By
RE/MAX 1st Service

