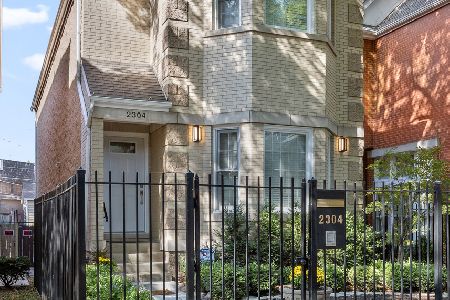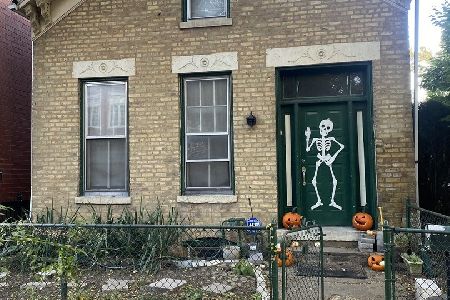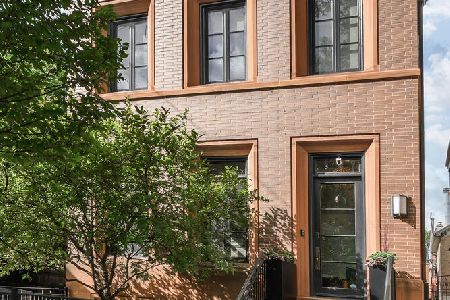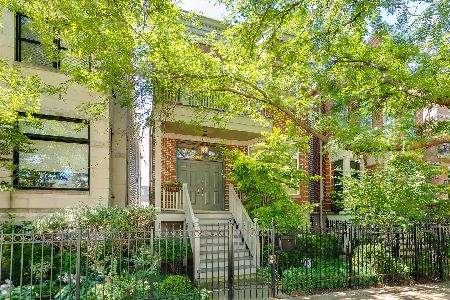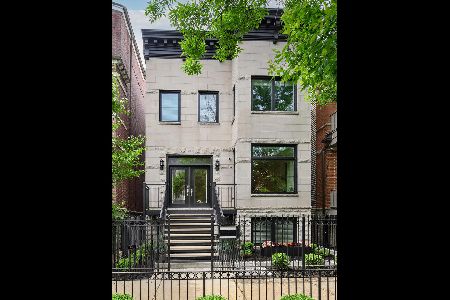1521 Altgeld Street, Lincoln Park, Chicago, Illinois 60614
$1,300,000
|
Sold
|
|
| Status: | Closed |
| Sqft: | 4,040 |
| Cost/Sqft: | $330 |
| Beds: | 4 |
| Baths: | 4 |
| Year Built: | 1998 |
| Property Taxes: | $23,475 |
| Days On Market: | 1600 |
| Lot Size: | 0,07 |
Description
Move-In ready, Stunning, Spacious Lincoln Park Single Family gem boasts soaring ceilings, tons of light and a layout perfect for today's lifestyle. Unique flow that lives wide is a special offering great for enjoying indoor/ outdoor living. Among its highlights are a breezeway that connects to a coveted 2.5-car garage, a basement rec room that can serve as a 3rd living ( theater, gym, playroom, gym, etc). On the main floor, an open living/dining room leads to a huge modern classic DeGiulio-designed kitchen fit for a pro. It's stocked with tons of bells and whistle storage, high-end SubZero, WOLF, Thermador and Miele appliances, a breakfast bar/island, and fridge drawers and walk in pantry. Kitchen overlooks a sunlit family room with a gas fireplace, and retracting glass doors out to a newly-landscaped turnkey backyard with gorgeous bluestone and auto sprinklers. There's 4 bedrooms, three/ two up with equal size bed 2 and 3 ( fair for the little ones!). one/ one down- great layout for guests and can even accommodate an kitchenette set up. Primary bedroom is an enviable retreat, with dual custom walk-in closets, ensuite bright bathroom with skylight, heated floors, a glass shower, luxe tub and a water closet. Sweet 2nd bath and walk-in linen/ storage on this floor - which could also be converted as 2nd laundry though proper laundry room which completes this amazing package. This unique and popular floorplan works for a variety of lifestyles. Ideal Lincoln Park community surrounding Wrightwood Park and Level 1 Prescott. Move in and love your Lincoln Park home!
Property Specifics
| Single Family | |
| — | |
| — | |
| 1998 | |
| Full,English | |
| — | |
| No | |
| 0.07 |
| Cook | |
| — | |
| 0 / Not Applicable | |
| None | |
| Public | |
| Public Sewer | |
| 11221927 | |
| 14293170370000 |
Nearby Schools
| NAME: | DISTRICT: | DISTANCE: | |
|---|---|---|---|
|
Grade School
Prescott Elementary School |
299 | — | |
|
Middle School
Prescott Elementary School |
299 | Not in DB | |
|
High School
Lincoln Park High School |
299 | Not in DB | |
Property History
| DATE: | EVENT: | PRICE: | SOURCE: |
|---|---|---|---|
| 30 Jun, 2011 | Sold | $990,000 | MRED MLS |
| 21 Mar, 2011 | Under contract | $979,000 | MRED MLS |
| 15 Mar, 2011 | Listed for sale | $979,000 | MRED MLS |
| 12 Jan, 2022 | Sold | $1,300,000 | MRED MLS |
| 3 Dec, 2021 | Under contract | $1,335,000 | MRED MLS |
| — | Last price change | $1,350,000 | MRED MLS |
| 17 Sep, 2021 | Listed for sale | $1,350,000 | MRED MLS |
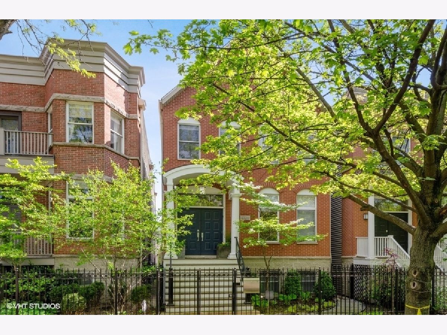
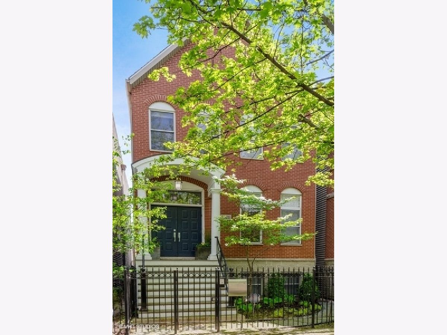
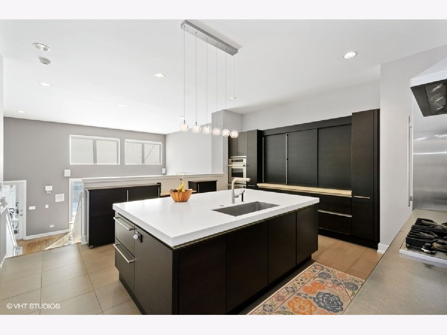
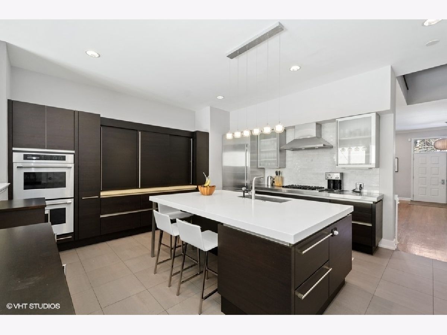
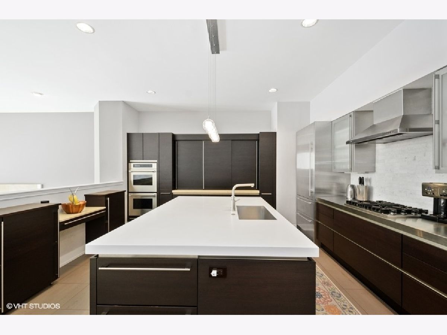
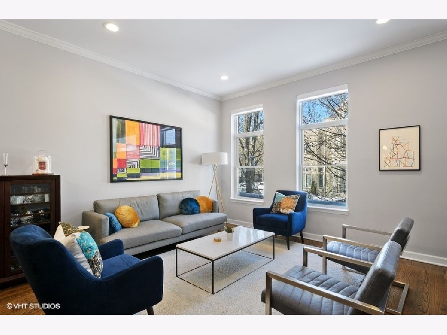
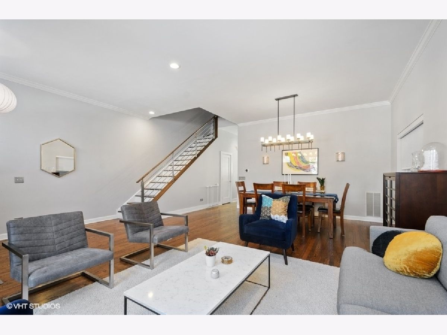
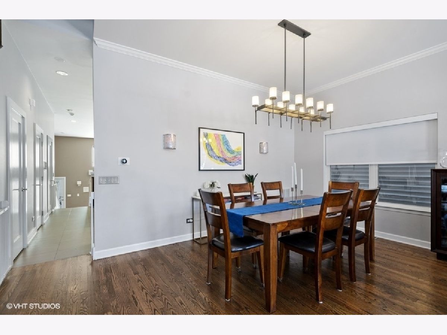
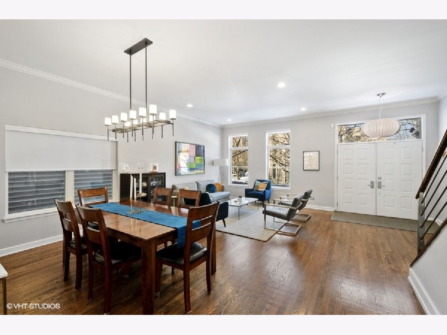
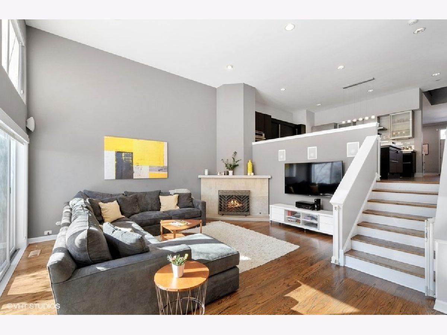
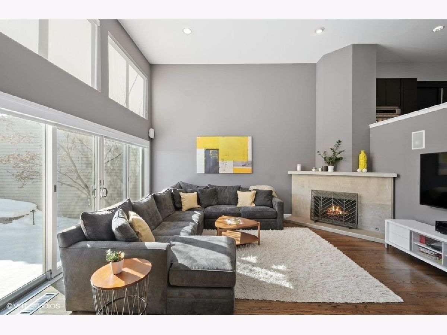
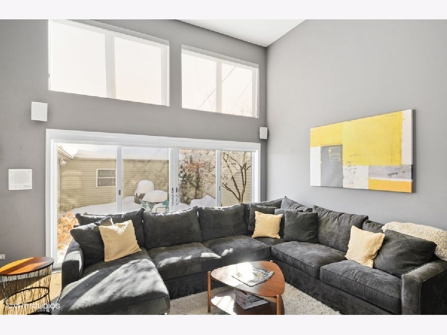
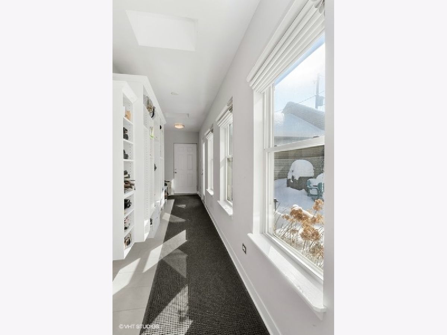
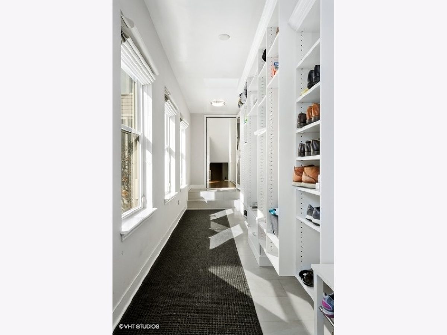
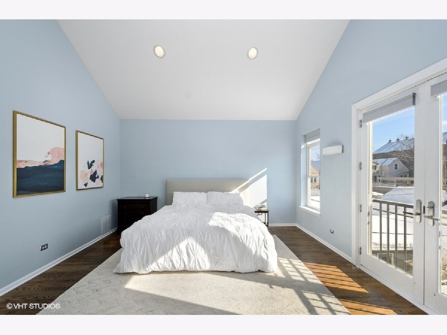
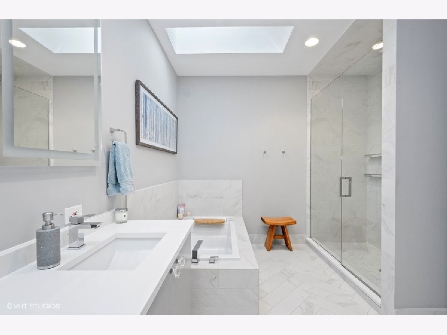
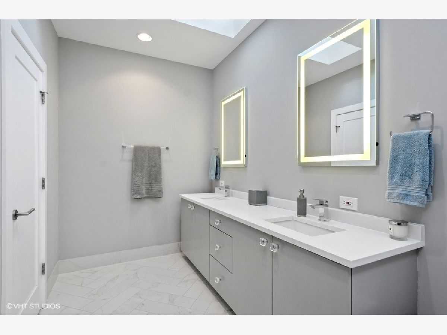
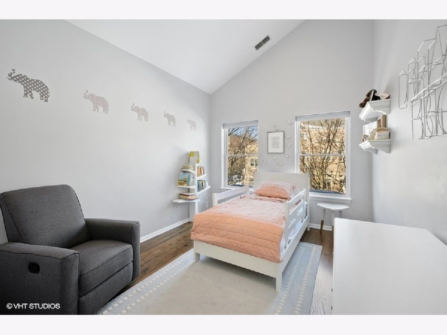
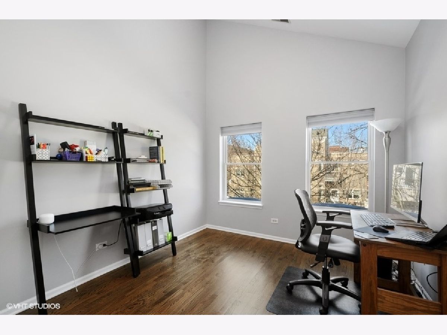
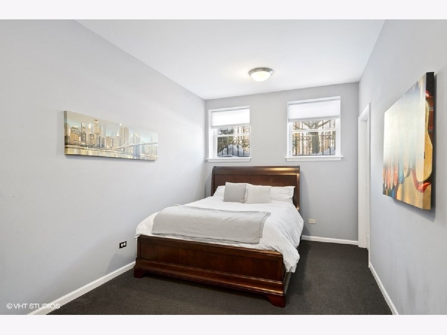
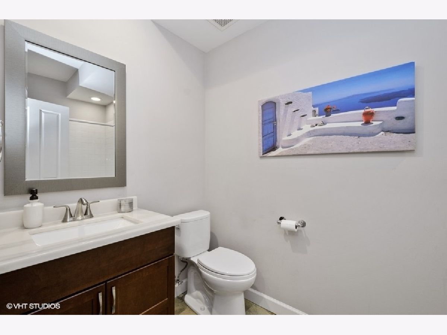
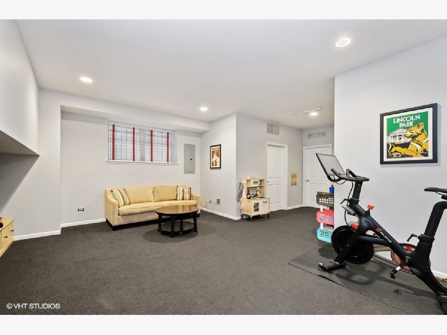
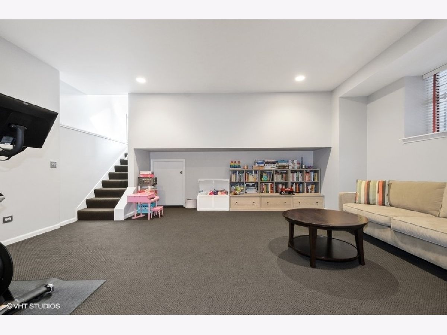
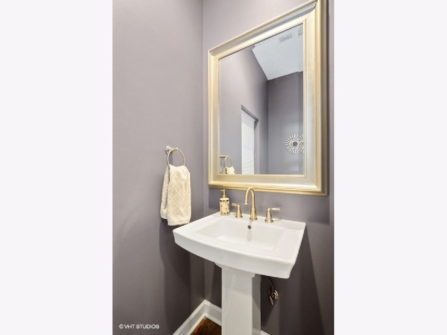
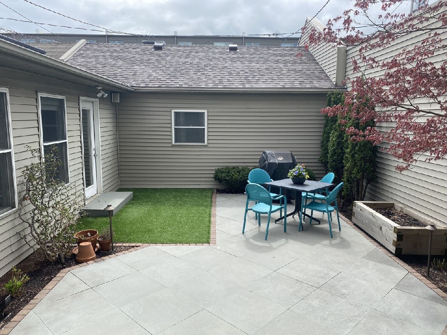
Room Specifics
Total Bedrooms: 4
Bedrooms Above Ground: 4
Bedrooms Below Ground: 0
Dimensions: —
Floor Type: Hardwood
Dimensions: —
Floor Type: Hardwood
Dimensions: —
Floor Type: Carpet
Full Bathrooms: 4
Bathroom Amenities: Separate Shower,Double Sink
Bathroom in Basement: 1
Rooms: Mud Room,Gallery,Recreation Room,Storage
Basement Description: Finished
Other Specifics
| 2.5 | |
| — | |
| Off Alley | |
| Patio, Porch, Storms/Screens, Breezeway | |
| — | |
| 25X125 | |
| — | |
| Full | |
| Vaulted/Cathedral Ceilings, Skylight(s), Hardwood Floors | |
| Double Oven, Microwave, Dishwasher, Refrigerator, High End Refrigerator, Freezer, Washer, Dryer, Disposal, Stainless Steel Appliance(s), Range Hood | |
| Not in DB | |
| Park, Pool, Curbs, Gated, Sidewalks, Street Lights | |
| — | |
| — | |
| Gas Starter |
Tax History
| Year | Property Taxes |
|---|---|
| 2011 | $20,931 |
| 2022 | $23,475 |
Contact Agent
Nearby Similar Homes
Nearby Sold Comparables
Contact Agent
Listing Provided By
Compass


