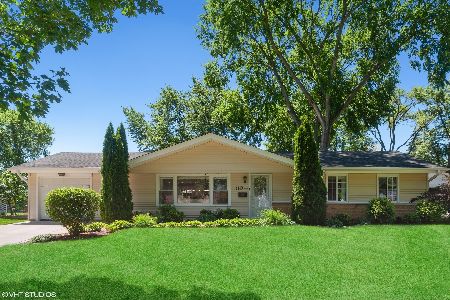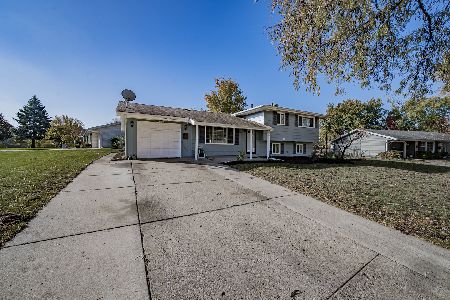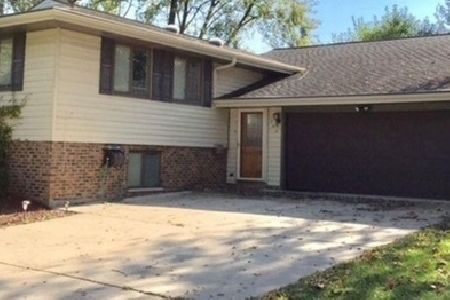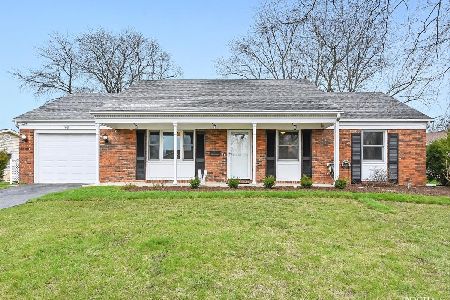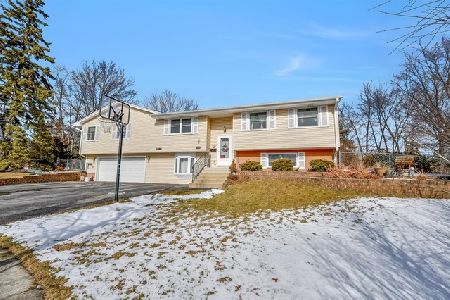1521 Arlington Lane, Schaumburg, Illinois 60193
$261,500
|
Sold
|
|
| Status: | Closed |
| Sqft: | 1,074 |
| Cost/Sqft: | $233 |
| Beds: | 3 |
| Baths: | 1 |
| Year Built: | 1962 |
| Property Taxes: | $5,840 |
| Days On Market: | 1553 |
| Lot Size: | 0,23 |
Description
Nothing to do but move into this charming ranch located in Weathersfield Way in the heart of Schaumburg. This ranch features neutral paint throughout and an open concept floor plan. The spacious living room with an abundance of natural lighting opens to the kitchen and dining area~ perfect for entertaining. The kitchen boast beautiful 42 inch cabinets with decorative glass inserts, Chorian countertops, peninsula/breakfast bar, and dining area with slider to the deck. Convenient main level laundry room with sink too! Down the hall, there are 3 bedrooms with ample closet space and an updated full bath with oversized shower. Outside, you can relax on the patio over looking the fenced yard with mature trees and a shed for extra storage. Located closed to schools, parks, restaurants, Woodfield Mall, and Golf Rd. Easy instate access. Won't last long!
Property Specifics
| Single Family | |
| — | |
| Ranch | |
| 1962 | |
| None | |
| — | |
| No | |
| 0.23 |
| Cook | |
| Weathersfield | |
| 0 / Not Applicable | |
| None | |
| Public | |
| Public Sewer | |
| 11247707 | |
| 07204030410000 |
Nearby Schools
| NAME: | DISTRICT: | DISTANCE: | |
|---|---|---|---|
|
Grade School
Campanelli Elementary School |
54 | — | |
|
Middle School
Jane Addams Junior High School |
54 | Not in DB | |
|
High School
Schaumburg High School |
211 | Not in DB | |
Property History
| DATE: | EVENT: | PRICE: | SOURCE: |
|---|---|---|---|
| 6 Mar, 2009 | Sold | $210,000 | MRED MLS |
| 31 Jan, 2009 | Under contract | $219,000 | MRED MLS |
| — | Last price change | $229,900 | MRED MLS |
| 5 Dec, 2008 | Listed for sale | $229,900 | MRED MLS |
| 23 Nov, 2021 | Sold | $261,500 | MRED MLS |
| 19 Oct, 2021 | Under contract | $250,000 | MRED MLS |
| 15 Oct, 2021 | Listed for sale | $250,000 | MRED MLS |
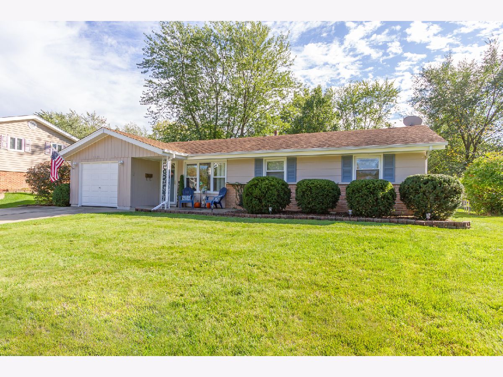
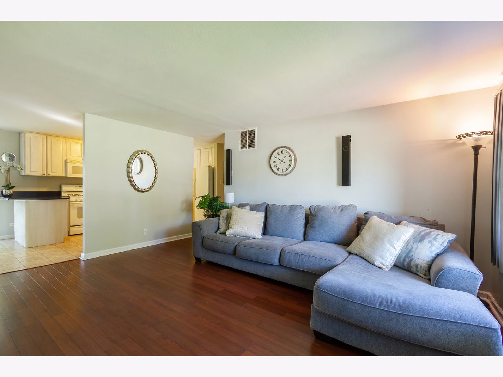
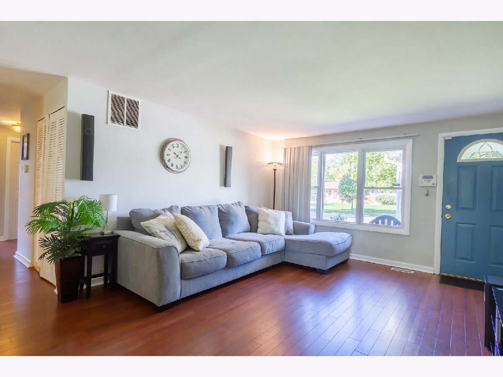
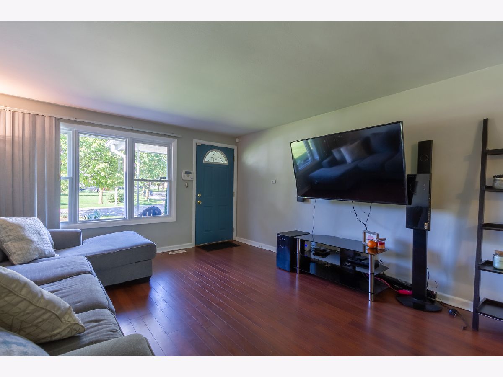
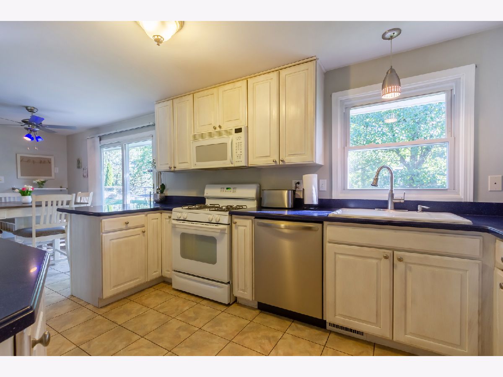
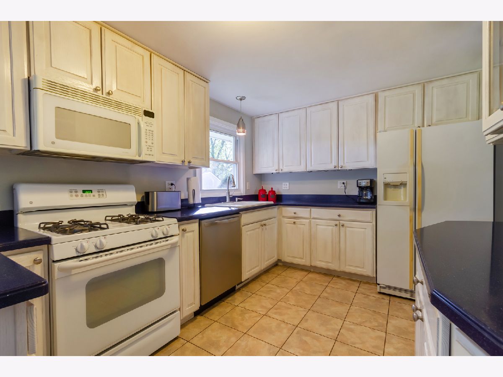
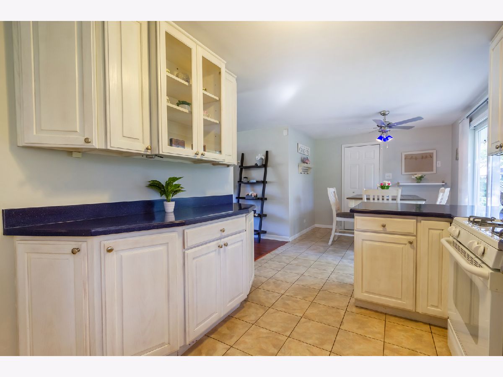
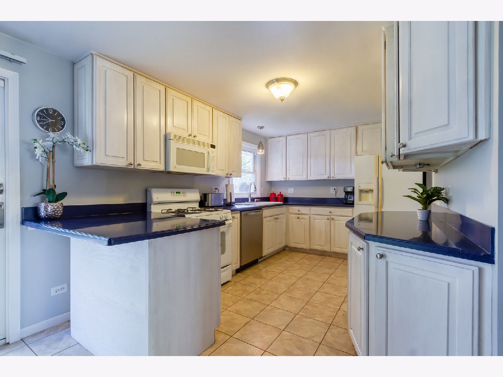
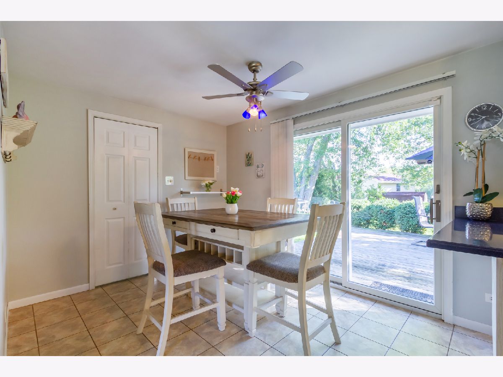
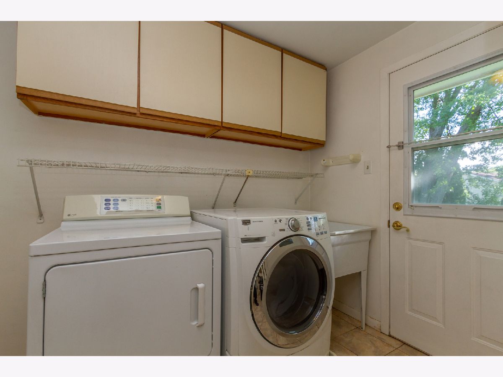
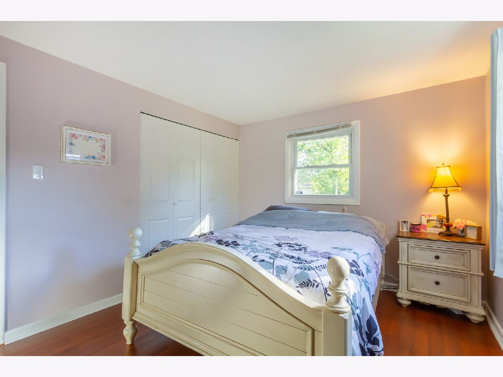
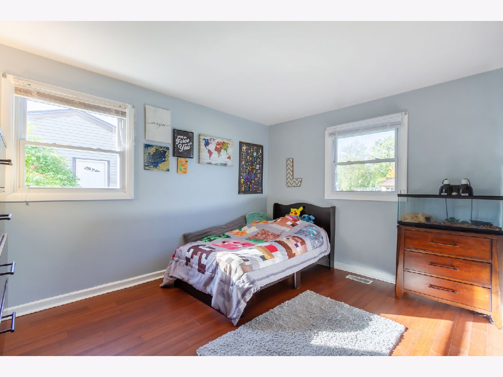
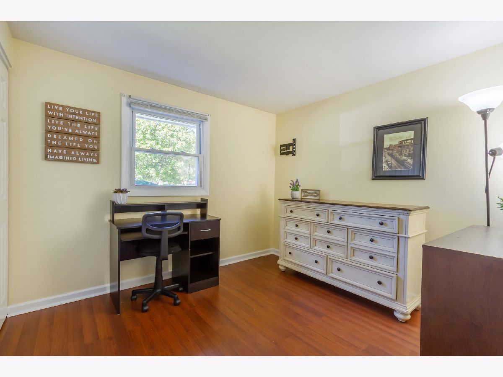
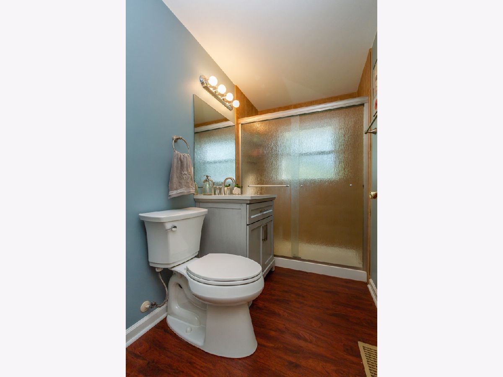
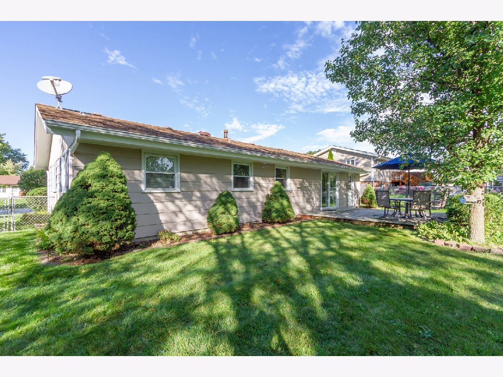
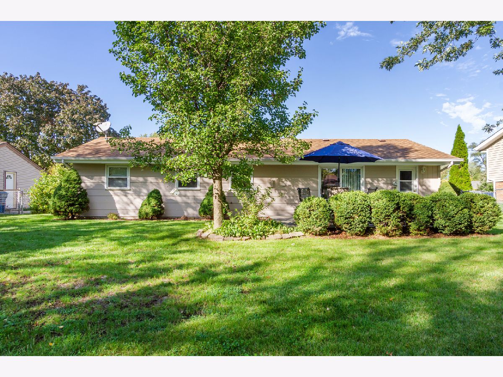
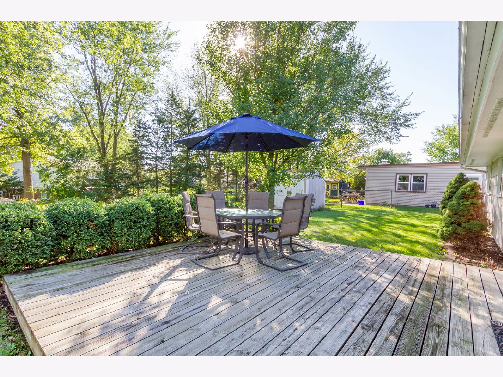
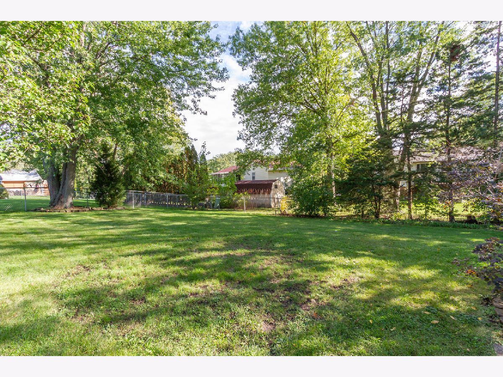
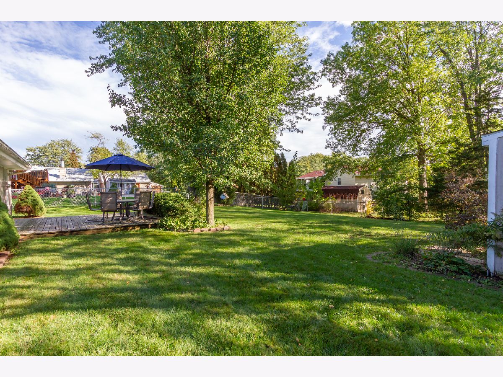
Room Specifics
Total Bedrooms: 3
Bedrooms Above Ground: 3
Bedrooms Below Ground: 0
Dimensions: —
Floor Type: Wood Laminate
Dimensions: —
Floor Type: Wood Laminate
Full Bathrooms: 1
Bathroom Amenities: —
Bathroom in Basement: 0
Rooms: No additional rooms
Basement Description: Slab
Other Specifics
| 1 | |
| Concrete Perimeter | |
| Concrete | |
| Patio | |
| — | |
| 73 X 137 | |
| Full | |
| None | |
| Wood Laminate Floors, First Floor Bedroom, First Floor Laundry, First Floor Full Bath | |
| Range, Microwave, Dishwasher, Refrigerator, Washer, Dryer | |
| Not in DB | |
| Park, Pool, Curbs, Sidewalks, Street Lights, Street Paved | |
| — | |
| — | |
| — |
Tax History
| Year | Property Taxes |
|---|---|
| 2009 | $2,807 |
| 2021 | $5,840 |
Contact Agent
Nearby Similar Homes
Nearby Sold Comparables
Contact Agent
Listing Provided By
RE/MAX Suburban

