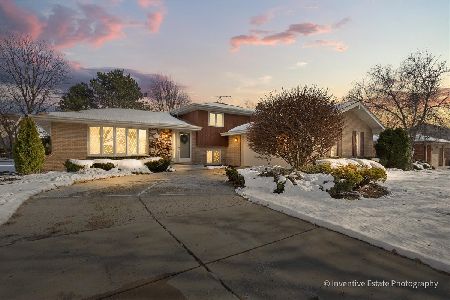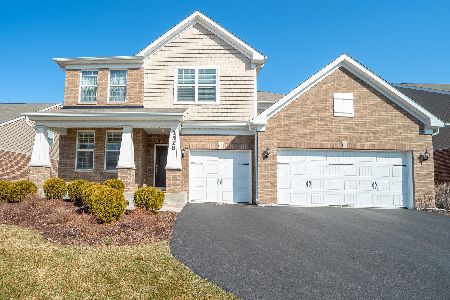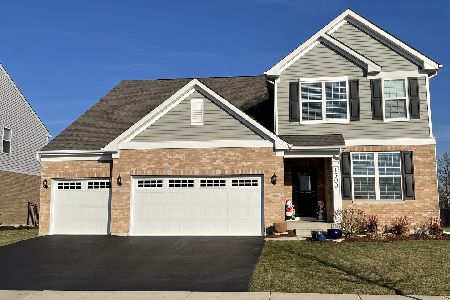1521 Balsam Lane, Woodridge, Illinois 60517
$556,000
|
Sold
|
|
| Status: | Closed |
| Sqft: | 2,927 |
| Cost/Sqft: | $188 |
| Beds: | 4 |
| Baths: | 3 |
| Year Built: | 2017 |
| Property Taxes: | $11,440 |
| Days On Market: | 1541 |
| Lot Size: | 0,19 |
Description
Its like a NEW ** Barely lived in by the Original Owners ** Lovely 2S with 3 Car Garage (Tandem) in the desirable Timbers Edge Subdivision ** Many updates include - Brand New Roof and Siding ** Brand New Carpet in 2 BRs, Loft and the stairs ** Most of the house freshly painted ** New Garage Door ** 4 New Windows ** Hardwood Floors on the First Floor ** First Floor Flex Room can be a Study or a Living Room** Gorgeous Kitchen w/ Granite Countertops, SS appliances. Pantry and a Bonus Room** 9 Ft Ceilings on the entire 1st Floor** 4 BRS plus a Beautiful LOFT on the 2nd Floor ** MBR suite with private bath w a Tub, shower and 2 Walk In Closets ** 3 Spare BRs have walk in Closets ** First Floor Laundry ** FULL Look out Basement w plenty of Natural Light ** Rough in for a Full Bath** Brick all around the 1st floor ** DG South HS dist ** Close to major highways and shopping***
Property Specifics
| Single Family | |
| — | |
| Farmhouse | |
| 2017 | |
| Full | |
| — | |
| No | |
| 0.19 |
| Du Page | |
| Timbers Edge | |
| 400 / Annual | |
| Other | |
| Lake Michigan | |
| Public Sewer | |
| 11128858 | |
| 0931110004 |
Nearby Schools
| NAME: | DISTRICT: | DISTANCE: | |
|---|---|---|---|
|
Grade School
Elizabeth Ide Elementary School |
66 | — | |
|
Middle School
Lakeview Junior High School |
66 | Not in DB | |
|
High School
South High School |
99 | Not in DB | |
|
Alternate Elementary School
Prairieview Elementary School |
— | Not in DB | |
Property History
| DATE: | EVENT: | PRICE: | SOURCE: |
|---|---|---|---|
| 15 Dec, 2021 | Sold | $556,000 | MRED MLS |
| 10 Nov, 2021 | Under contract | $549,999 | MRED MLS |
| 4 Nov, 2021 | Listed for sale | $549,999 | MRED MLS |

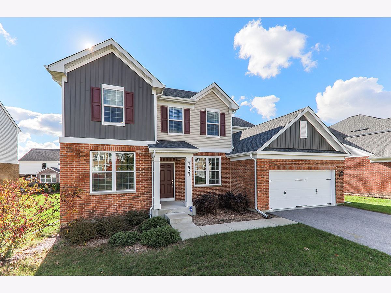
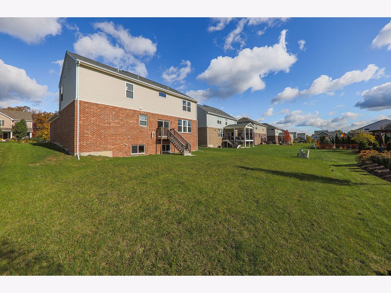
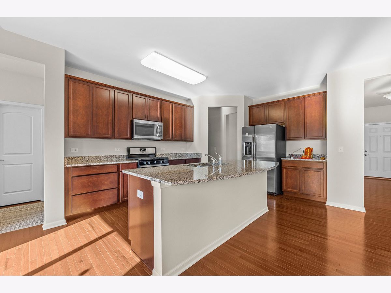
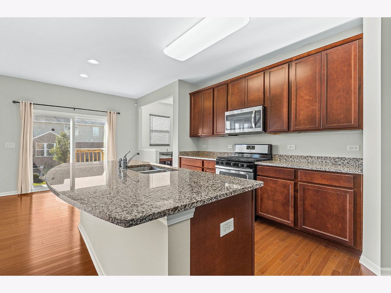
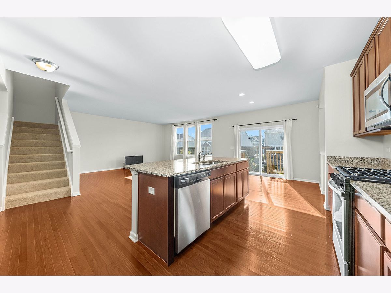
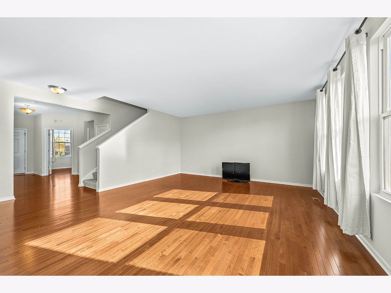
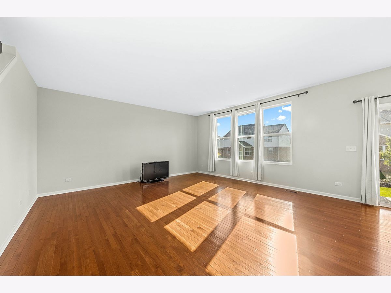
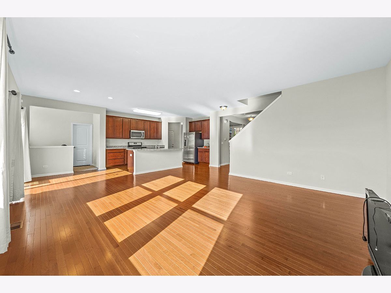
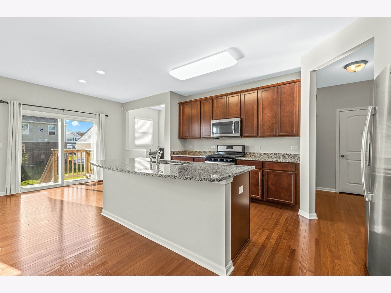
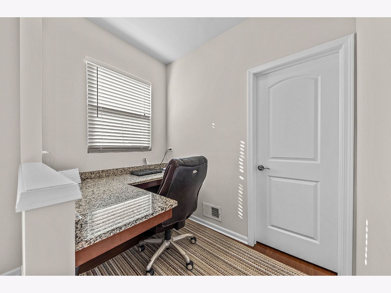
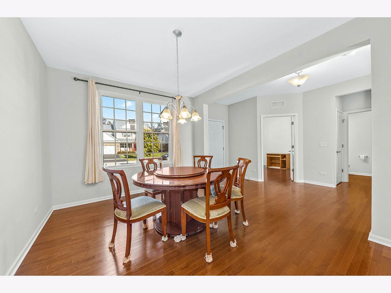
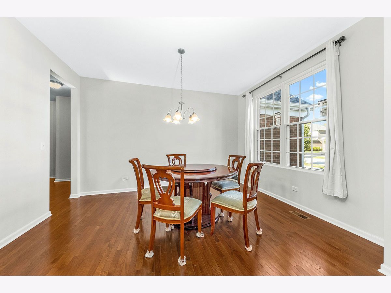
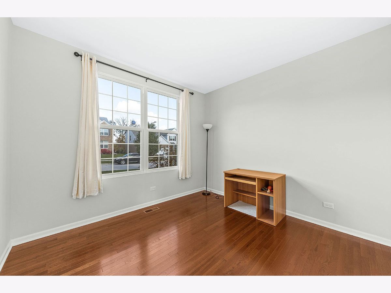
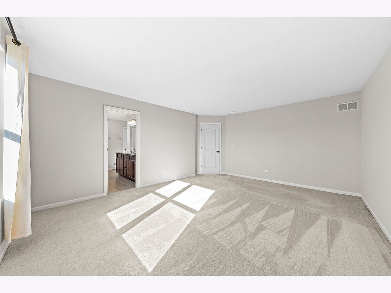
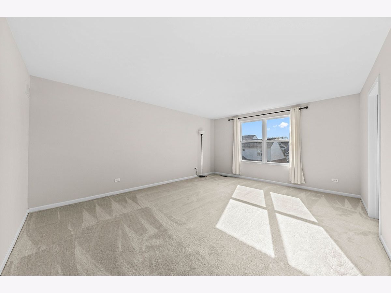
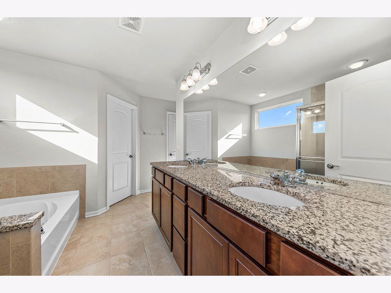
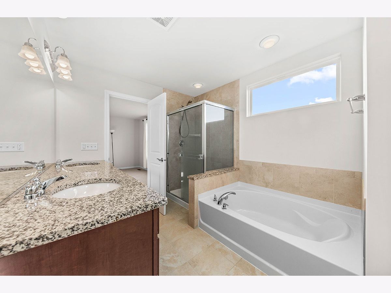
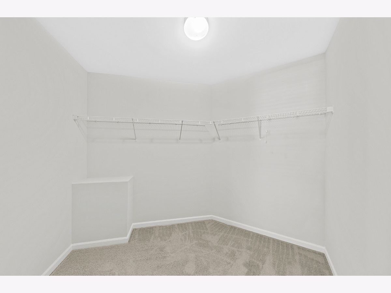
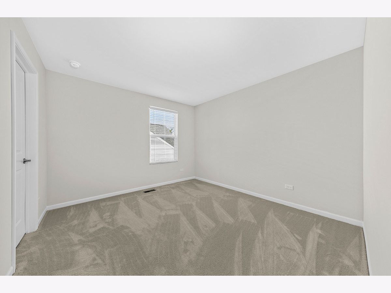
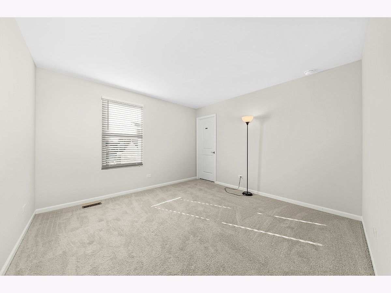
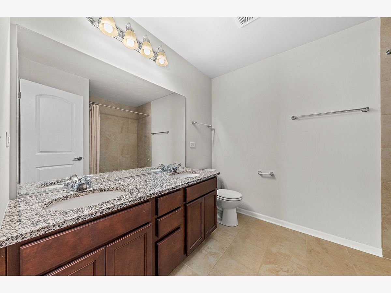
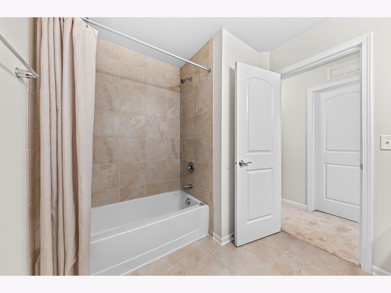
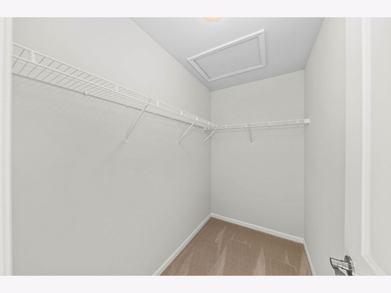
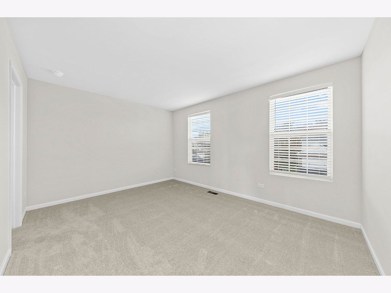
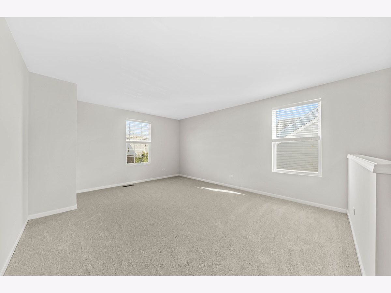
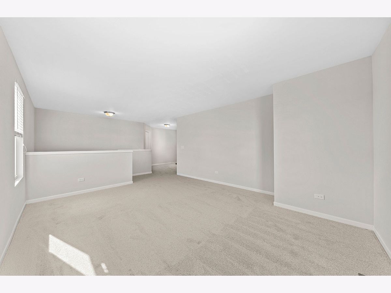
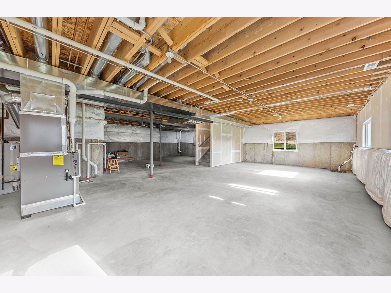
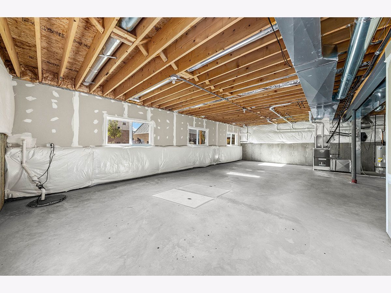
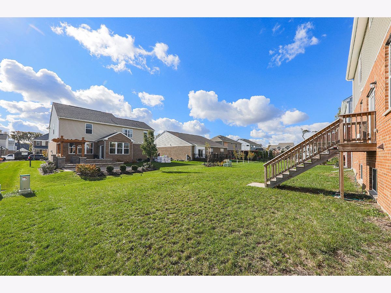
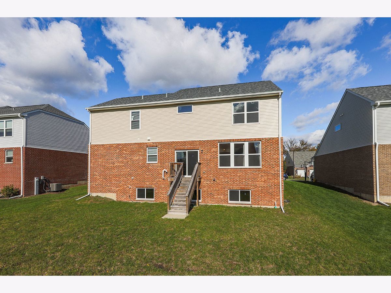
Room Specifics
Total Bedrooms: 4
Bedrooms Above Ground: 4
Bedrooms Below Ground: 0
Dimensions: —
Floor Type: Carpet
Dimensions: —
Floor Type: Carpet
Dimensions: —
Floor Type: Carpet
Full Bathrooms: 3
Bathroom Amenities: Separate Shower,Double Sink,Garden Tub
Bathroom in Basement: 0
Rooms: Study,Loft
Basement Description: Unfinished,Bathroom Rough-In,Lookout
Other Specifics
| 3 | |
| Concrete Perimeter | |
| Concrete | |
| — | |
| Landscaped | |
| 120X69 | |
| Full | |
| Full | |
| Hardwood Floors, First Floor Laundry, Walk-In Closet(s) | |
| Range, Microwave, Dishwasher, Refrigerator, Washer, Dryer, Disposal, Stainless Steel Appliance(s) | |
| Not in DB | |
| Park, Curbs, Sidewalks, Street Lights, Street Paved | |
| — | |
| — | |
| — |
Tax History
| Year | Property Taxes |
|---|---|
| 2021 | $11,440 |
Contact Agent
Nearby Similar Homes
Nearby Sold Comparables
Contact Agent
Listing Provided By
RE/MAX Professionals Select

