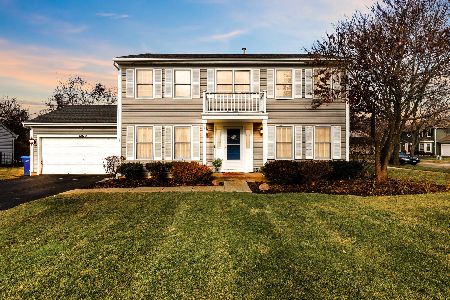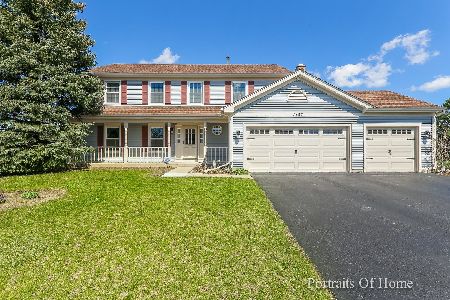1521 Camden Drive, Gurnee, Illinois 60031
$350,000
|
Sold
|
|
| Status: | Closed |
| Sqft: | 1,872 |
| Cost/Sqft: | $182 |
| Beds: | 4 |
| Baths: | 3 |
| Year Built: | 1994 |
| Property Taxes: | $8,457 |
| Days On Market: | 1617 |
| Lot Size: | 0,35 |
Description
This simply STUNNING home in an IDEAL Gurnee location is an absolute MUST SEE! Tucked away in idyllic Stonebrook, this 4 bed 2.5 bath + basement BEAUTY will leave you saying WOW! This home has been meticulously maintained and impeccably updated from top to bottom-it will steal your heart from the moment you walk in! As soon as you enter, you are greeted with newer hardwood floors throughout the main level and NEW solid bamboo flooring throughout the second. ALL NEW ENERGY EFFICIENT WINDOWS in 2020! FRESHLY painted in today's hottest hues! The free-flowing main level offers INCREDIBLE natural light, beaming in through large windows, and the perfect set up for entertaining with the light-filled formal living room and adjacent dining room! Open to the lovely family room with a cozy brick fireplace, the pristine updated kitchen is a true SHOWSTOPPER-everything is NEW! BRAND NEW Quartz countertops are perfectly paired with NEW soft closed white cabinets, a tile backsplash, an eat-in peninsula and NEW stainless steel appliances to create a truly DREAMY kitchen! The eat-in area, with access to the outdoor oasis, is just PERFECT for family meals or a casual bite to eat. Take in the views of the backyard from the super spacious family room-this is the perfect floor plan for entertaining at your next get together or intimate gathering! Step outside to enjoy the warm summer days on the large paver patio or relax in the quiet backyard. Completely refreshed half bath is ideal! Upstairs, you'll find four generously sized bedrooms, including a truly serene Master Suite. The large Master Bedroom features a large WIC and a lavish BRAND NEW en-suite with an updated vanity, new fixtures, new flooring, hardware and more! Three more super spacious bedrooms, laundry closet and another completely updated bath complete the upstairs of this gem! The large finished basement, with newer luxury vinyl planks, offers incredible additional living space with plenty of room for media, recreation and more! TONS of room for storage too! PERFECT location close to shops, restaurants, parks, and all that Gurnee has to offer! This home is absolutely DIVINE! The comfortable, casual elegance of this beauty truly cannot be missed-this one has it all! WELCOME HOME!
Property Specifics
| Single Family | |
| — | |
| — | |
| 1994 | |
| Full | |
| — | |
| No | |
| 0.35 |
| Lake | |
| Stonebrook | |
| 200 / Annual | |
| Other | |
| Public | |
| Public Sewer | |
| 11204329 | |
| 07171030060000 |
Nearby Schools
| NAME: | DISTRICT: | DISTANCE: | |
|---|---|---|---|
|
Grade School
Woodland Elementary School |
50 | — | |
|
Middle School
Woodland Middle School |
50 | Not in DB | |
|
High School
Warren Township High School |
121 | Not in DB | |
Property History
| DATE: | EVENT: | PRICE: | SOURCE: |
|---|---|---|---|
| 26 Dec, 2008 | Sold | $277,500 | MRED MLS |
| 1 Dec, 2008 | Under contract | $299,900 | MRED MLS |
| 18 Nov, 2008 | Listed for sale | $299,900 | MRED MLS |
| 30 Sep, 2021 | Sold | $350,000 | MRED MLS |
| 6 Sep, 2021 | Under contract | $339,900 | MRED MLS |
| 30 Aug, 2021 | Listed for sale | $339,900 | MRED MLS |
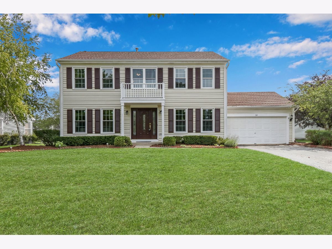
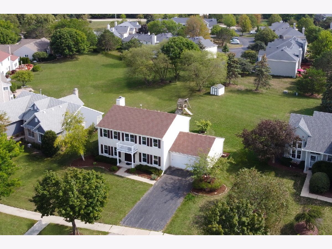
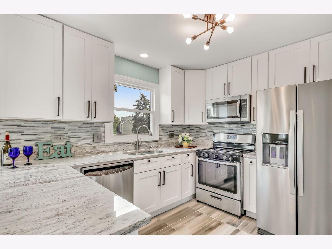
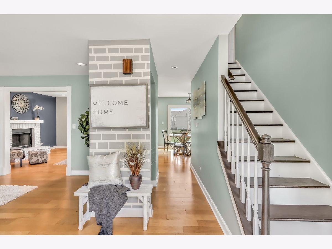
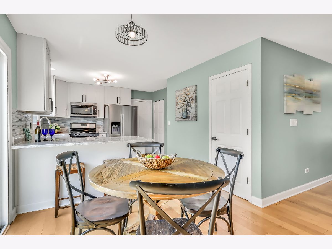
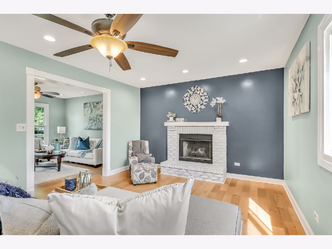
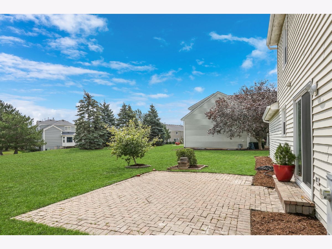
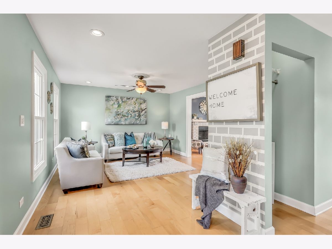
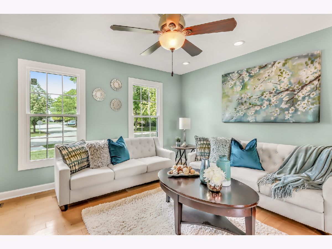
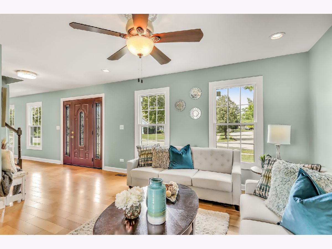
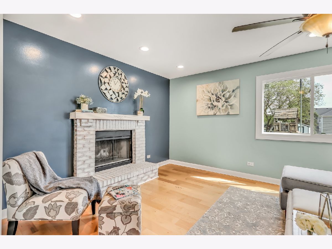
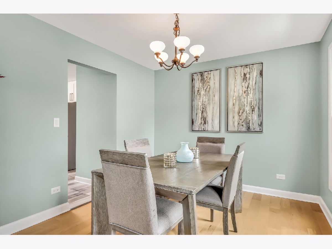
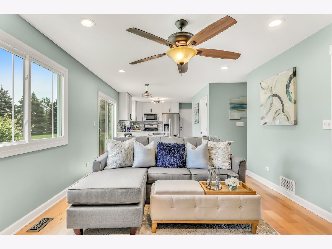
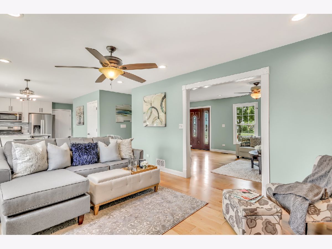
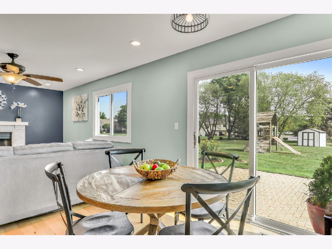
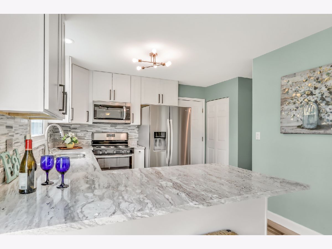
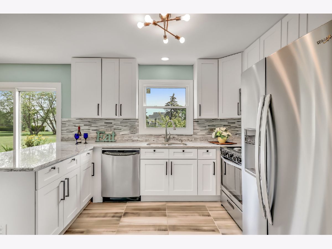
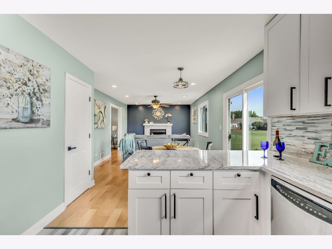
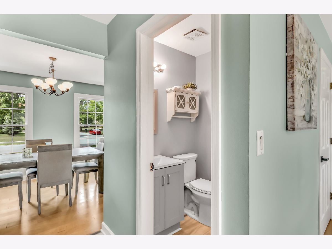
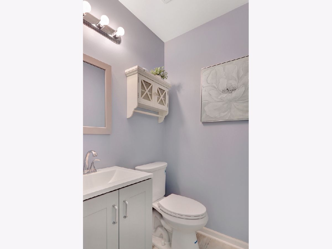
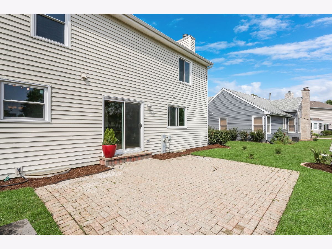
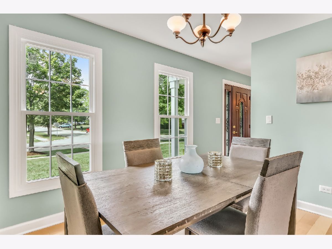
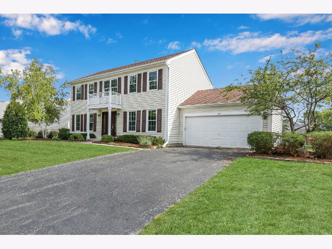
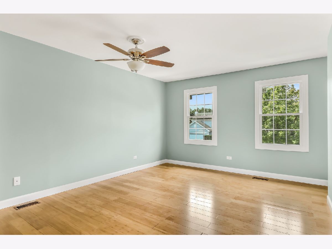
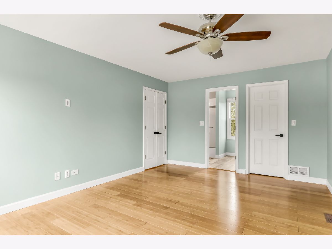
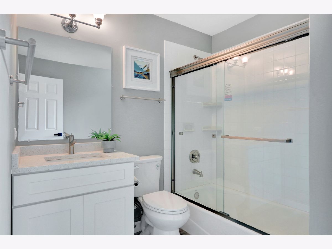
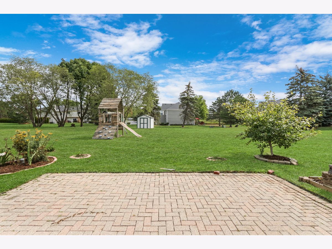
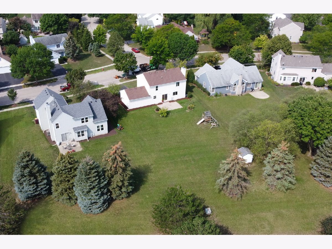
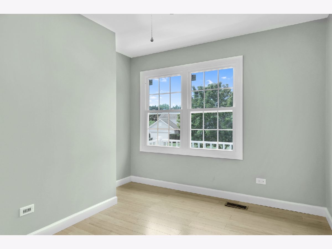
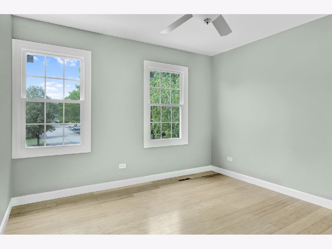
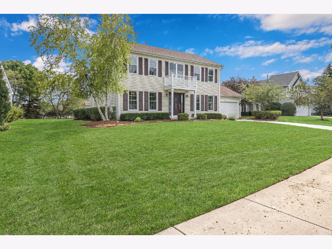
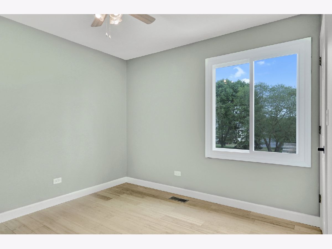
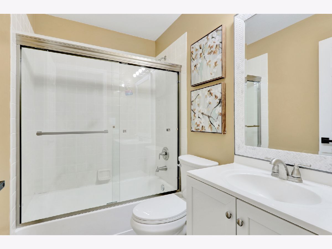
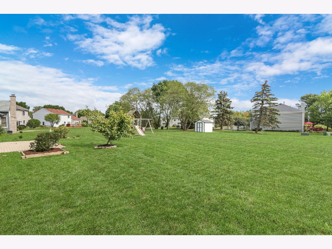
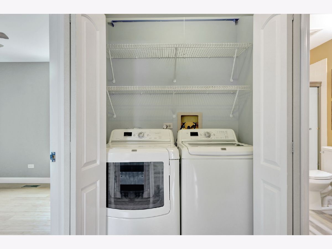
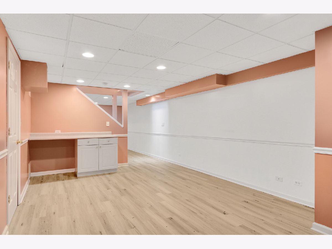
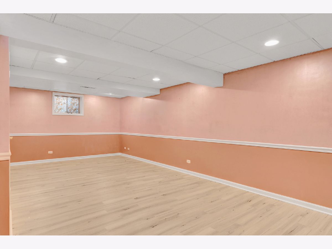
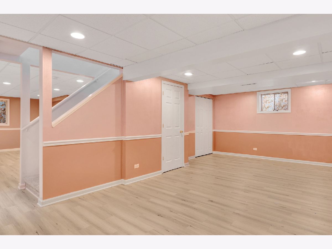
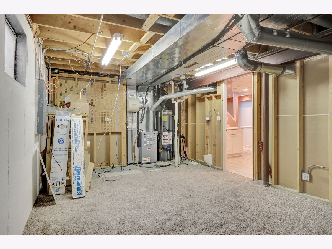
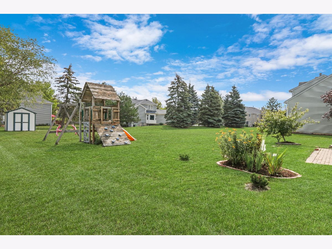
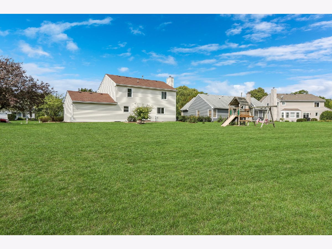
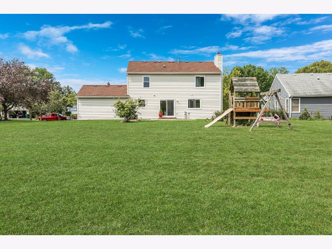
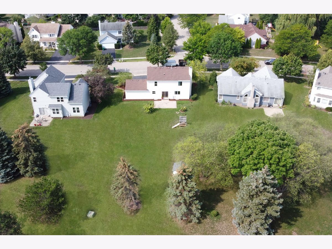
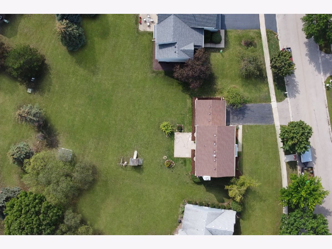
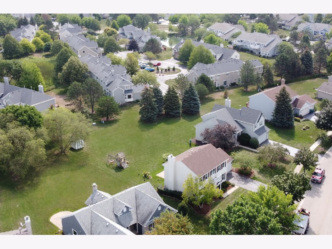
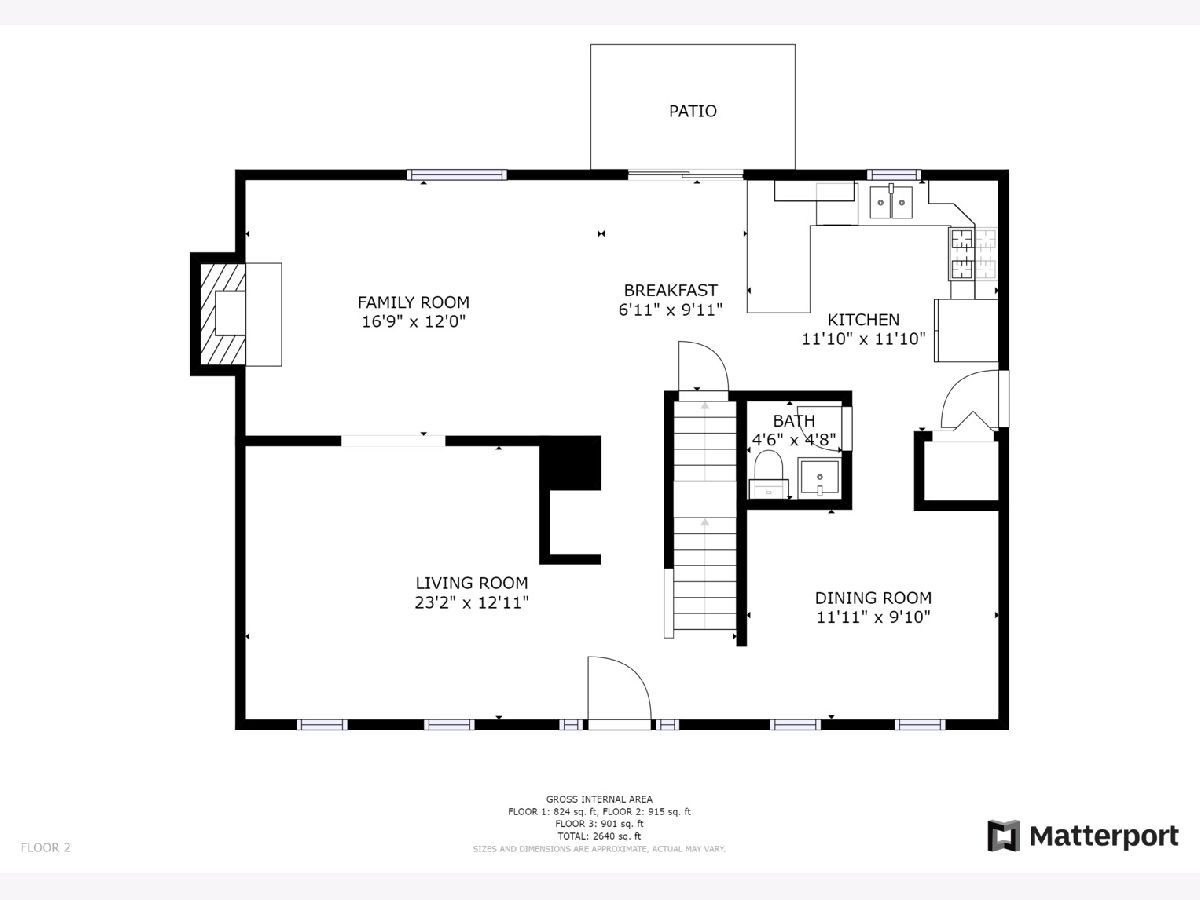
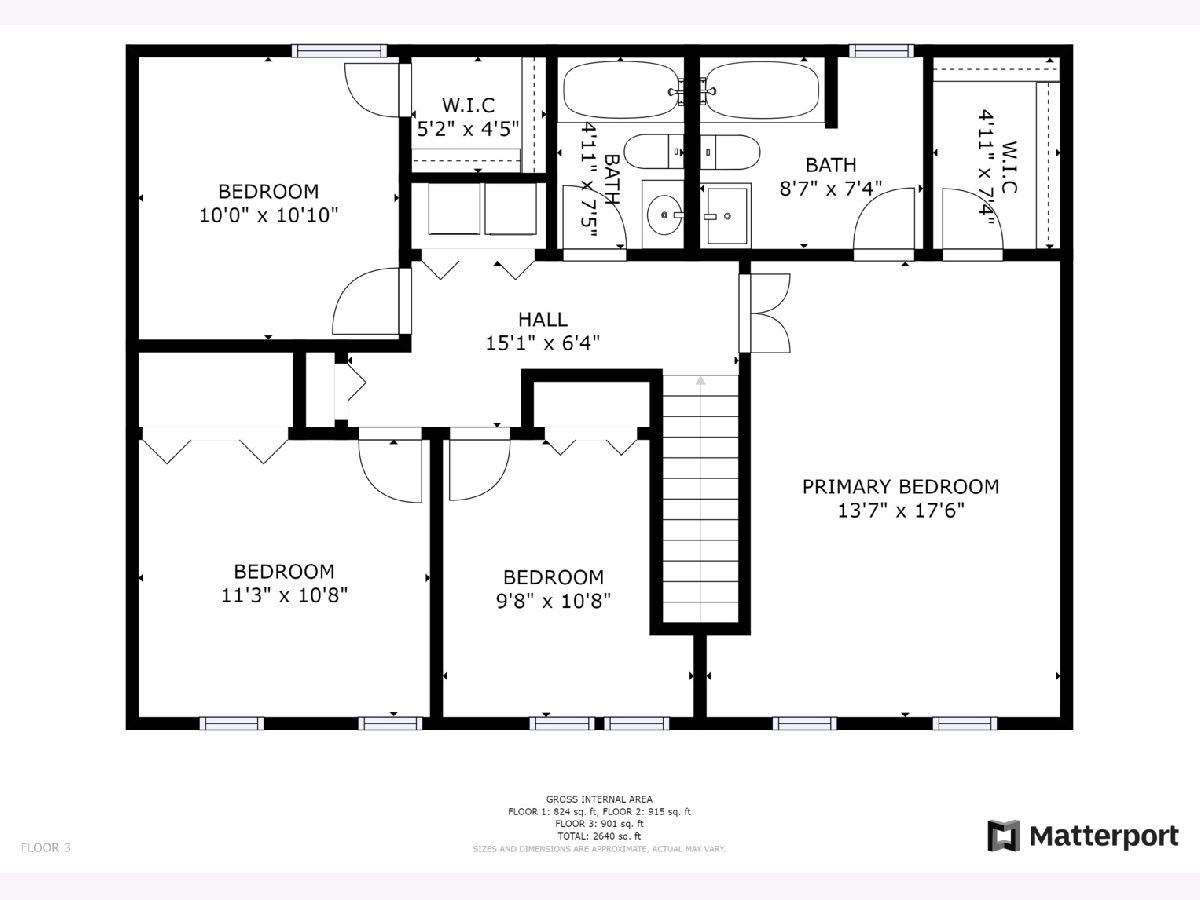
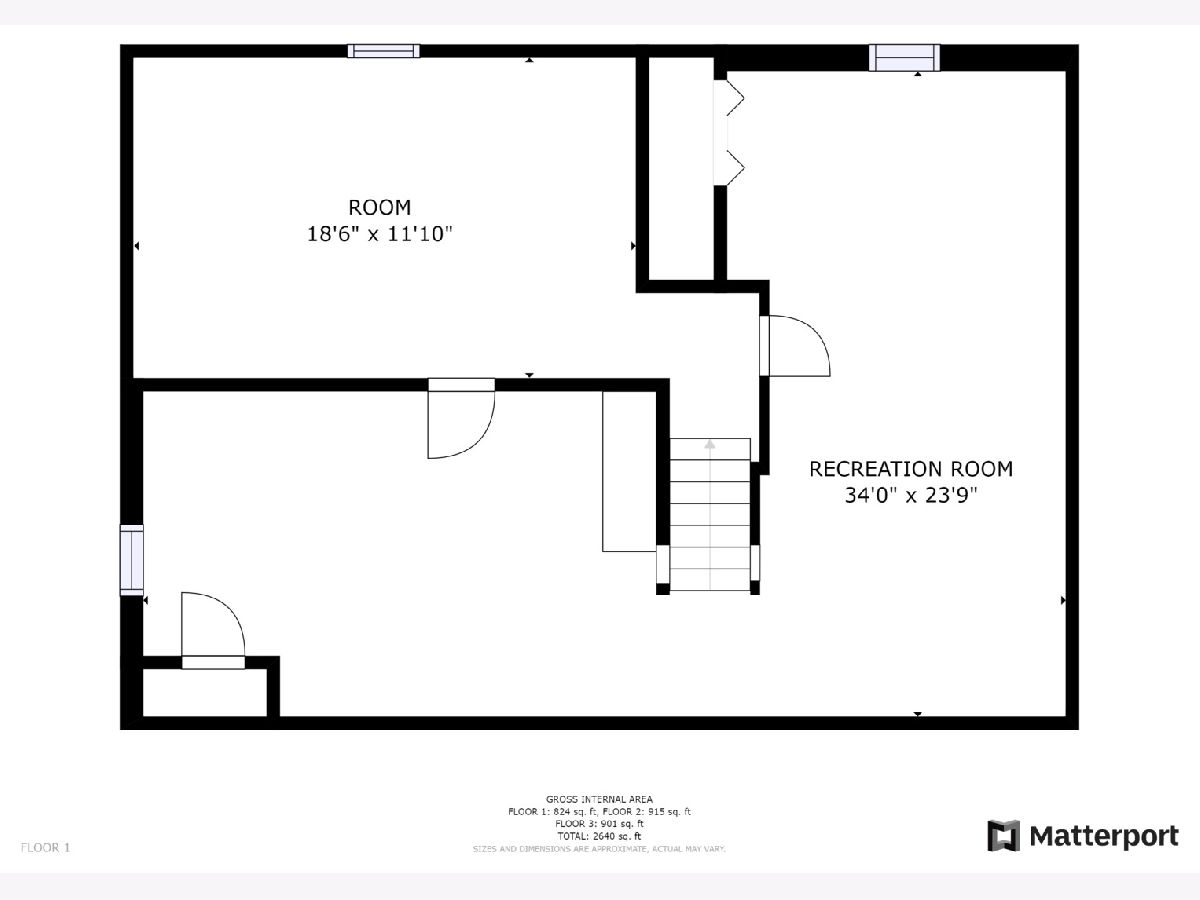
Room Specifics
Total Bedrooms: 4
Bedrooms Above Ground: 4
Bedrooms Below Ground: 0
Dimensions: —
Floor Type: Carpet
Dimensions: —
Floor Type: Carpet
Dimensions: —
Floor Type: Carpet
Full Bathrooms: 3
Bathroom Amenities: —
Bathroom in Basement: 0
Rooms: Eating Area
Basement Description: Finished
Other Specifics
| 2 | |
| Concrete Perimeter | |
| Asphalt | |
| Patio | |
| — | |
| 36X53X189X61X223 | |
| — | |
| Full | |
| — | |
| Range, Microwave, Dishwasher, Refrigerator, Washer, Dryer, Disposal | |
| Not in DB | |
| Park, Curbs, Sidewalks, Street Lights, Street Paved | |
| — | |
| — | |
| Wood Burning |
Tax History
| Year | Property Taxes |
|---|---|
| 2008 | $7,121 |
| 2021 | $8,457 |
Contact Agent
Nearby Similar Homes
Nearby Sold Comparables
Contact Agent
Listing Provided By
Keller Williams North Shore West


