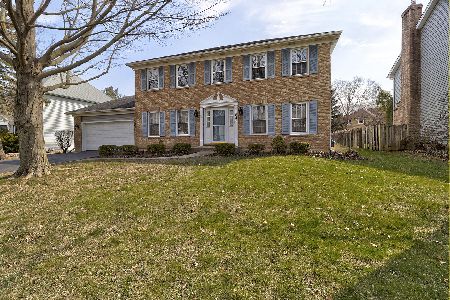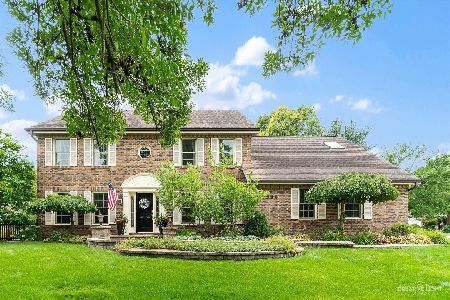1521 Cascade Court, Naperville, Illinois 60565
$546,000
|
Sold
|
|
| Status: | Closed |
| Sqft: | 3,650 |
| Cost/Sqft: | $144 |
| Beds: | 4 |
| Baths: | 4 |
| Year Built: | 1986 |
| Property Taxes: | $10,123 |
| Days On Market: | 1829 |
| Lot Size: | 0,27 |
Description
Beautifully maintained home in the desirable WINDING CREEK subdivision. 3650 sq ft above grade allow for remote work and schooling in many private rooms in addition to 4 bedrooms. Custom hand-crafted front door opens to foyer with walk-in closet. Impressive 2-story great room w/ custom stone fireplace & mantle. Kitchen features custom cabinets, Cambria quartz counters, glass tile backsplash, pantry closet, new SS appliances and Zephyr professional hood. Master bath completely remodeled 2019 w/ free standing tub, huge walk-in tile shower w/ built-in bench. Master bedroom w/ walk-in closet and sitting area. Third floor is perfect for a teenager or in-law suite with a private 1/2 bath, HW floors & skylights. Full unfinished basement has 8.5 ft. ceilings. Fenced backyard and side-load 2.5 garage. Exterior painted 2019. Close to a park, pond, dining, shopping, Springbrook forest preserve and expressways. Pace bus Rt 680 & 684 1 minute away. Showing by Appointment only
Property Specifics
| Single Family | |
| — | |
| Tudor | |
| 1986 | |
| Full | |
| — | |
| No | |
| 0.27 |
| Du Page | |
| Winding Creek | |
| 50 / Annual | |
| None | |
| Lake Michigan,Public | |
| Public Sewer | |
| 10982034 | |
| 0831103003 |
Nearby Schools
| NAME: | DISTRICT: | DISTANCE: | |
|---|---|---|---|
|
Grade School
Maplebrook Elementary School |
203 | — | |
|
Middle School
Lincoln Junior High School |
203 | Not in DB | |
|
High School
Naperville Central High School |
203 | Not in DB | |
Property History
| DATE: | EVENT: | PRICE: | SOURCE: |
|---|---|---|---|
| 1 Mar, 2021 | Sold | $546,000 | MRED MLS |
| 2 Feb, 2021 | Under contract | $525,000 | MRED MLS |
| 27 Jan, 2021 | Listed for sale | $525,000 | MRED MLS |
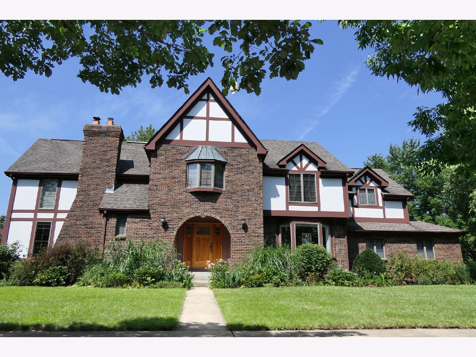
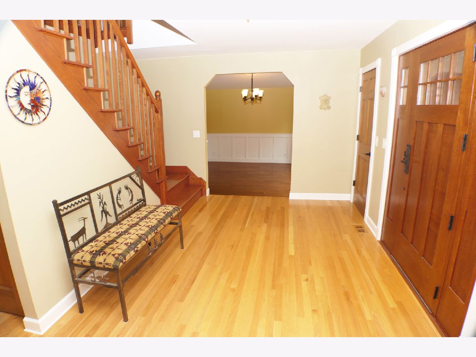
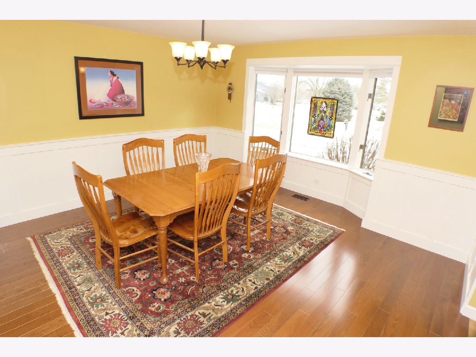
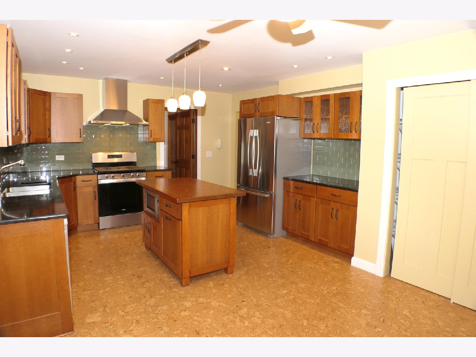
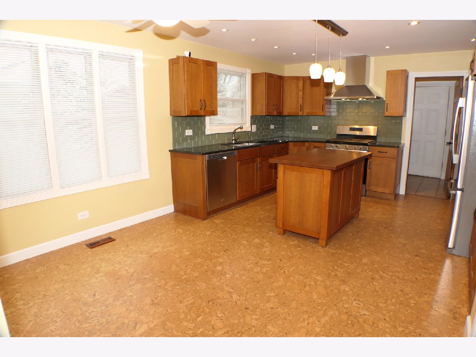
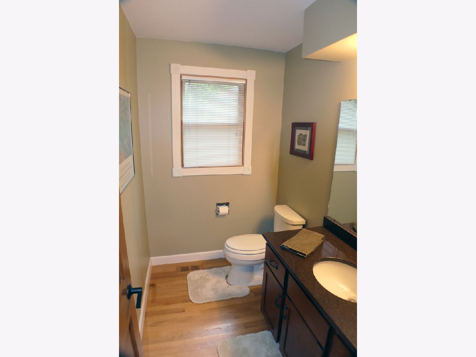
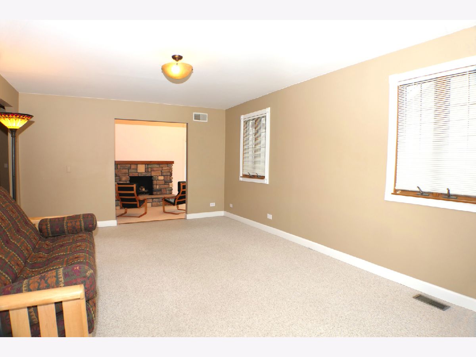
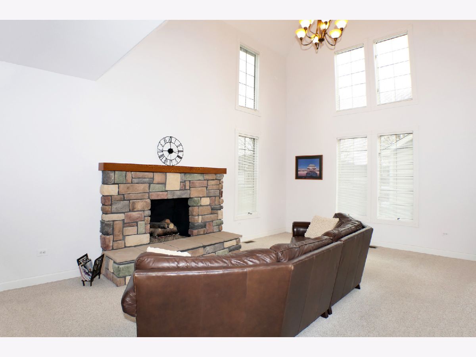
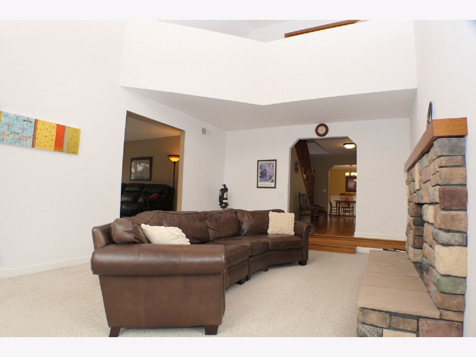
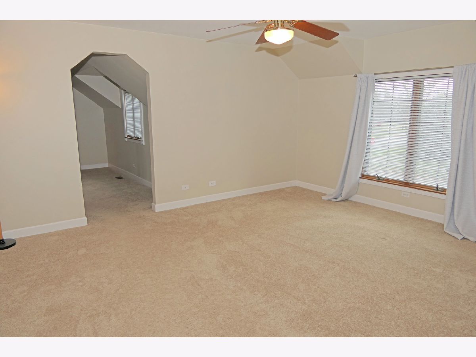
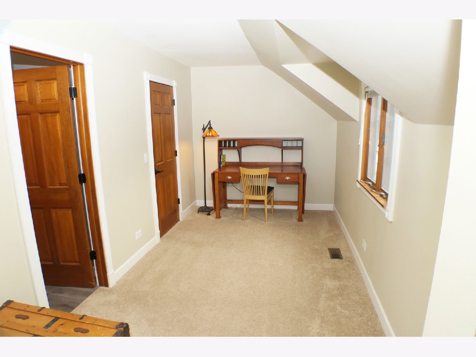
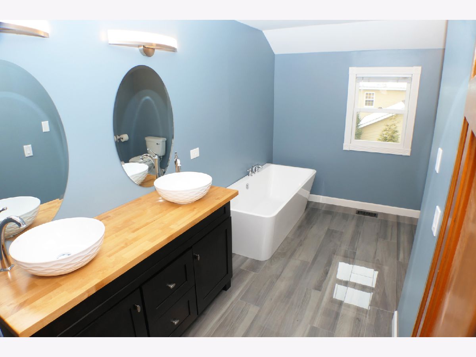
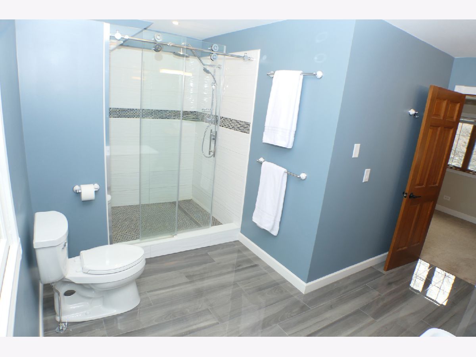
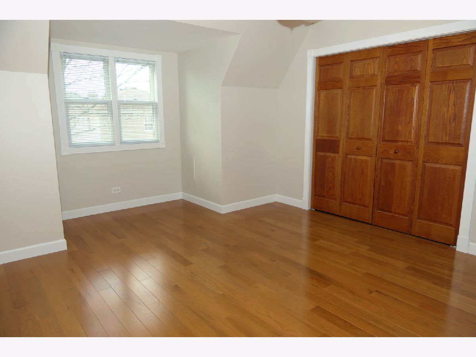
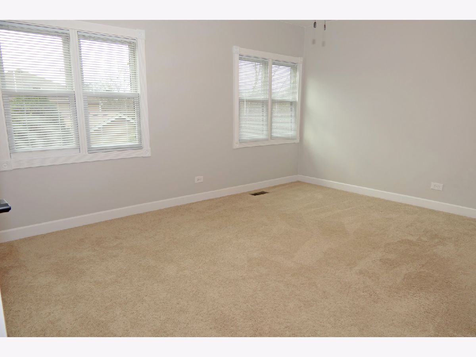
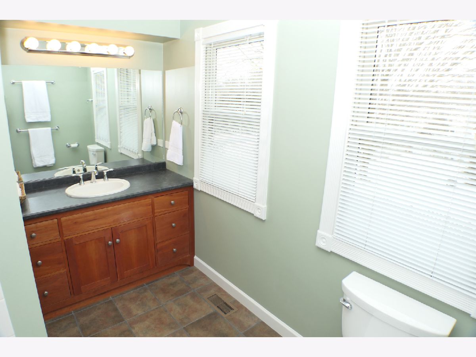
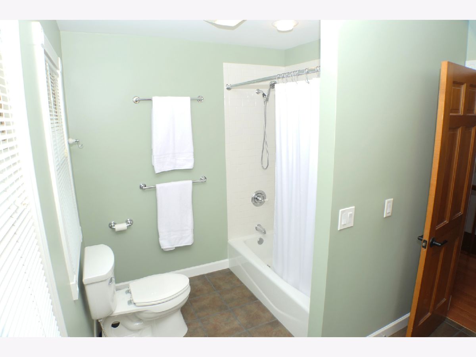
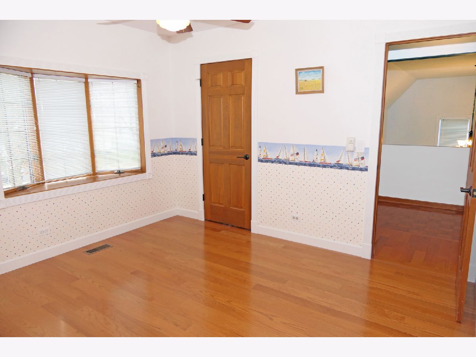
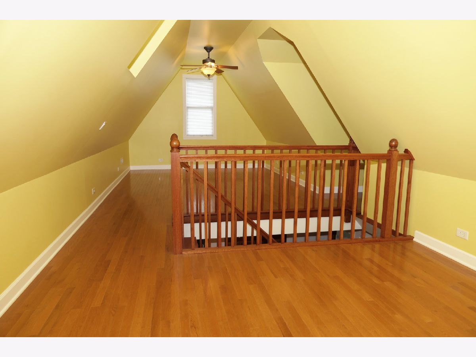
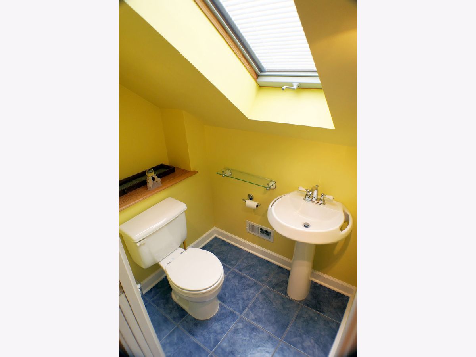
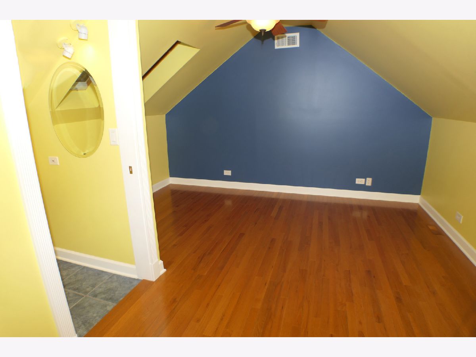
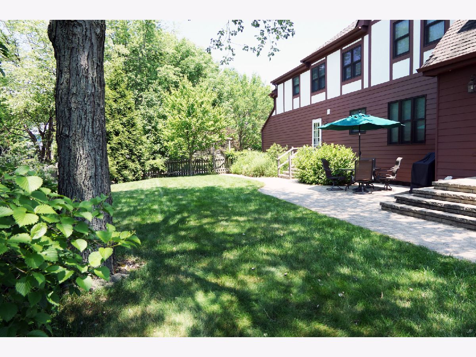
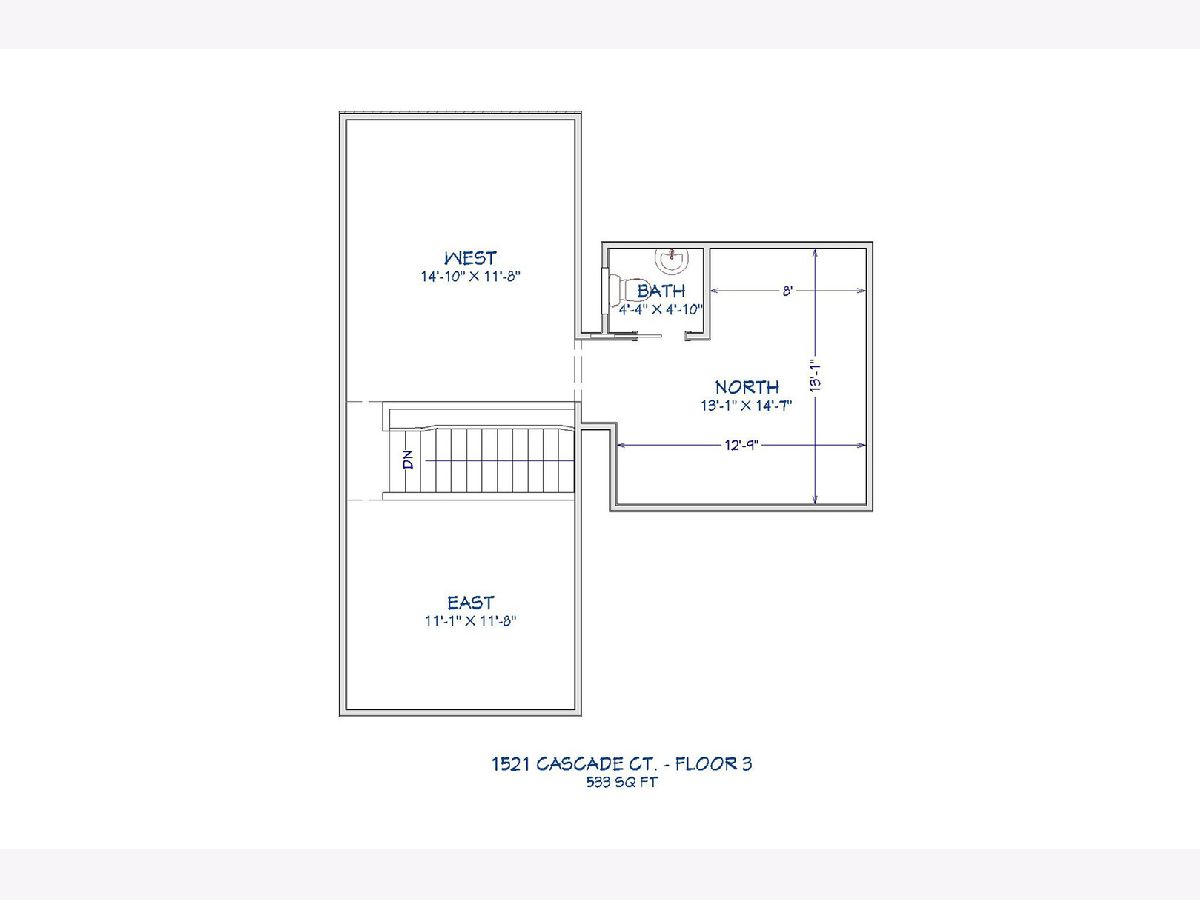
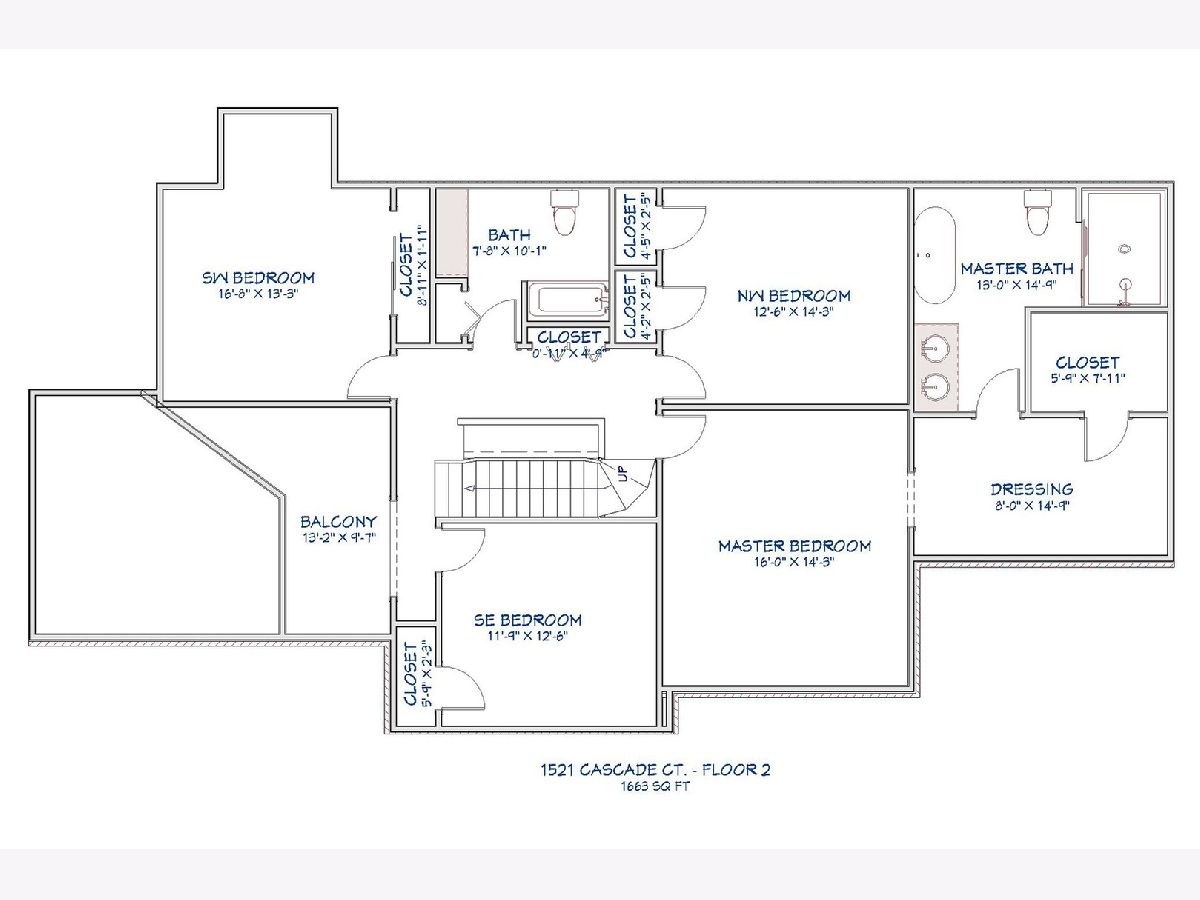
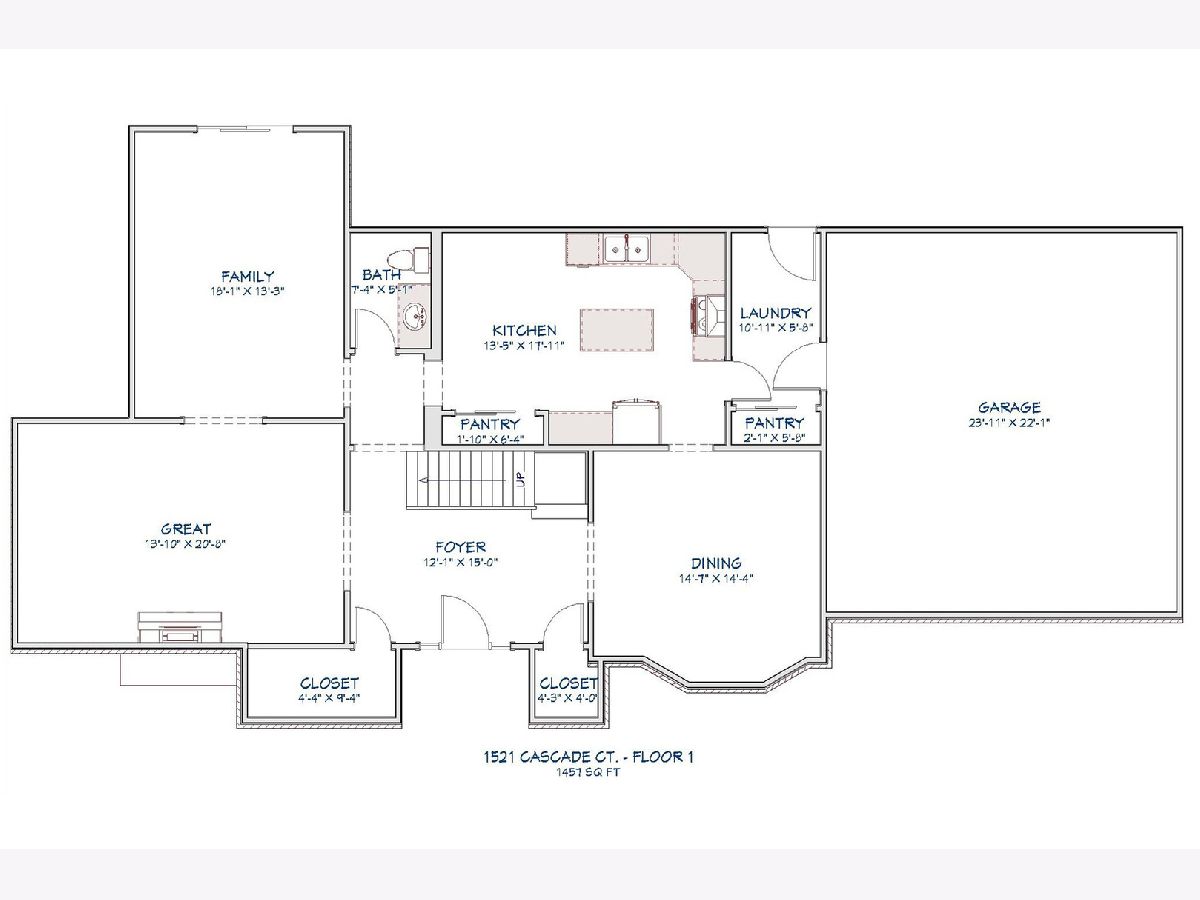
Room Specifics
Total Bedrooms: 4
Bedrooms Above Ground: 4
Bedrooms Below Ground: 0
Dimensions: —
Floor Type: Carpet
Dimensions: —
Floor Type: Hardwood
Dimensions: —
Floor Type: Hardwood
Full Bathrooms: 4
Bathroom Amenities: Separate Shower,Double Sink,Garden Tub
Bathroom in Basement: 0
Rooms: Loft,Bonus Room,Foyer,Attic
Basement Description: Unfinished
Other Specifics
| 2 | |
| Concrete Perimeter | |
| Concrete | |
| Patio, Brick Paver Patio | |
| Corner Lot,Cul-De-Sac,Fenced Yard,Wooded,Mature Trees,Partial Fencing,Sidewalks,Streetlights | |
| 103X115 | |
| Finished | |
| Full | |
| Vaulted/Cathedral Ceilings, Skylight(s), Hardwood Floors, First Floor Laundry, Walk-In Closet(s), Some Carpeting, Some Window Treatmnt, Some Insulated Wndws, Some Storm Doors, Some Wall-To-Wall Cp | |
| Range, Microwave, Dishwasher, Refrigerator, Disposal, Stainless Steel Appliance(s), Range Hood, ENERGY STAR Qualified Appliances, Front Controls on Range/Cooktop, Gas Oven | |
| Not in DB | |
| Park, Pool, Lake, Curbs, Sidewalks, Street Lights, Street Paved | |
| — | |
| — | |
| Gas Log |
Tax History
| Year | Property Taxes |
|---|---|
| 2021 | $10,123 |
Contact Agent
Nearby Sold Comparables
Contact Agent
Listing Provided By
iRealty Flat Fee Brokerage


