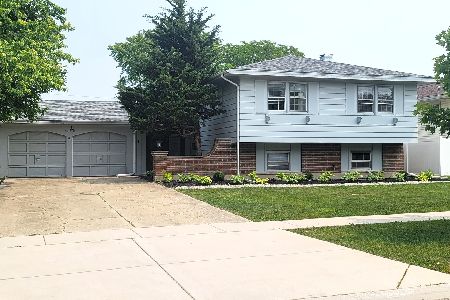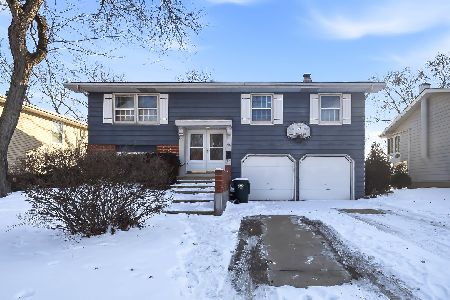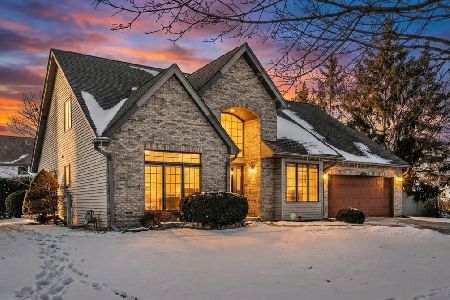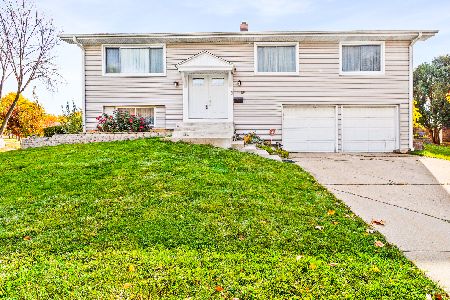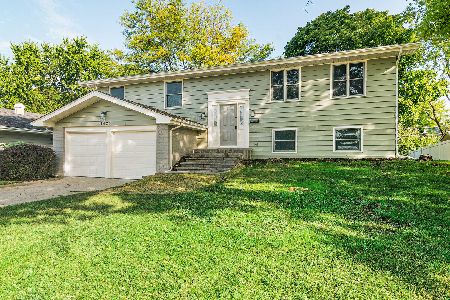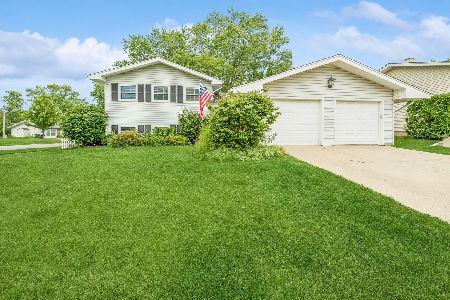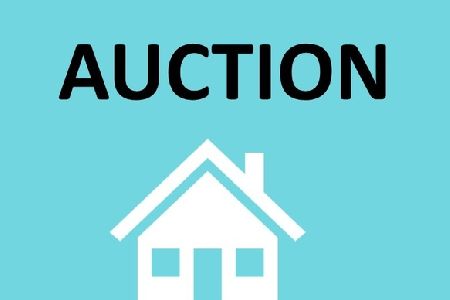1521 Fairfield Lane, Hoffman Estates, Illinois 60169
$240,000
|
Sold
|
|
| Status: | Closed |
| Sqft: | 1,470 |
| Cost/Sqft: | $169 |
| Beds: | 4 |
| Baths: | 2 |
| Year Built: | 1966 |
| Property Taxes: | $4,474 |
| Days On Market: | 2252 |
| Lot Size: | 0,20 |
Description
A home for making special memories that offers a special opportunity to "Go Green" and "Bank" the rewards with a new, cutting edge Photovoltaic Solar System that is not only environmentally friendly, but reduced the current owner's monthly electric bill by 80%. The professionally designed brick-paver walk accented with paver bordered flower beds adds to the charming curb appeal. A beautiful wall of windows across the dining area offers a serene view of the large backyard as sunlight floods in brightening the adjoining rooms. The open layout offers you flexibility in using the space to "Best Fit" your family's current and future needs; i.e., 4th bedroom or family room, office or play area, etc. Meticulously clean with all major updates completed: including updated half-bath, adjoining laundry room with new washer, furnace, A/C, HWH, roof, siding, windows, electric panel, exterior and interior doors, flooring and more (see complete list under "Additional Info" link.) A comfortable home that is move-in ready for you.
Property Specifics
| Single Family | |
| — | |
| — | |
| 1966 | |
| — | |
| — | |
| No | |
| 0.2 |
| Cook | |
| — | |
| — / Not Applicable | |
| — | |
| — | |
| — | |
| 10586837 | |
| 07084090110000 |
Nearby Schools
| NAME: | DISTRICT: | DISTANCE: | |
|---|---|---|---|
|
Grade School
Macarthur Elementary School |
54 | — | |
|
Middle School
Eisenhower Junior High School |
54 | Not in DB | |
|
High School
Hoffman Estates High School |
211 | Not in DB | |
Property History
| DATE: | EVENT: | PRICE: | SOURCE: |
|---|---|---|---|
| 6 Apr, 2020 | Sold | $240,000 | MRED MLS |
| 22 Feb, 2020 | Under contract | $247,813 | MRED MLS |
| 5 Dec, 2019 | Listed for sale | $247,813 | MRED MLS |
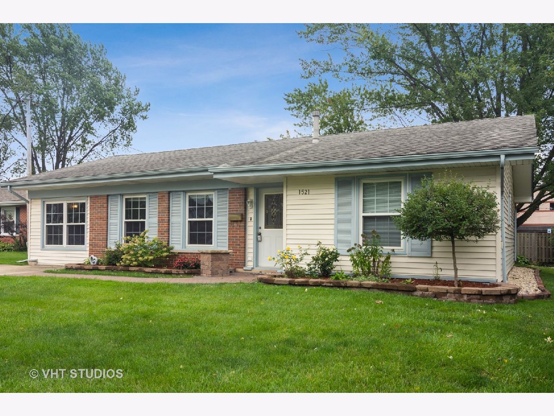
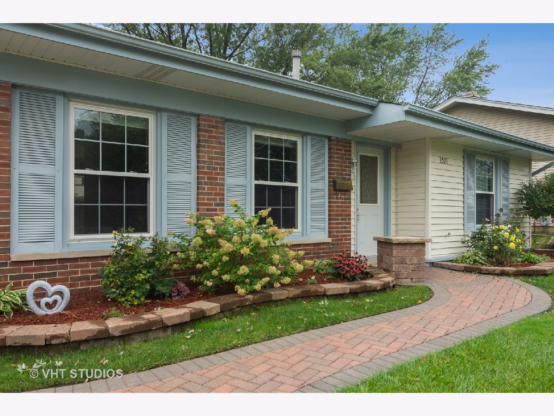
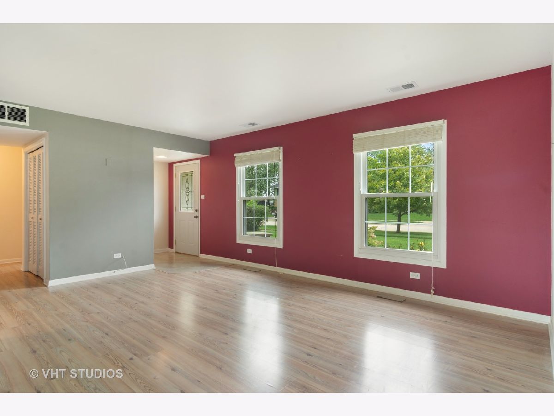
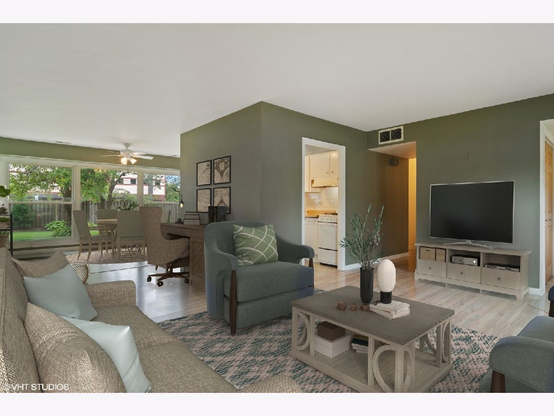
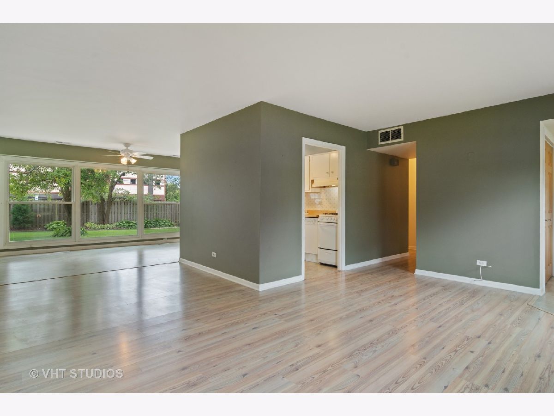
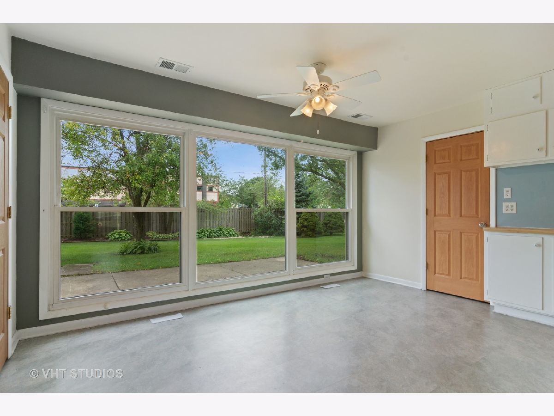
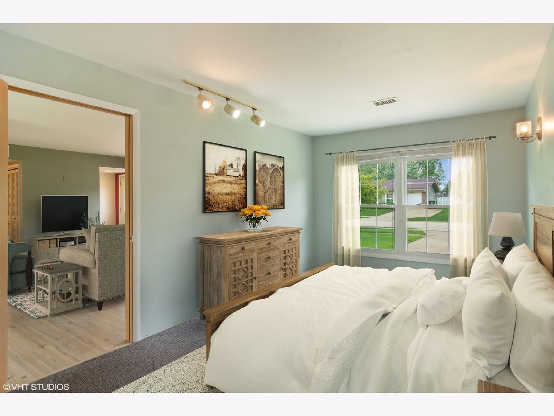
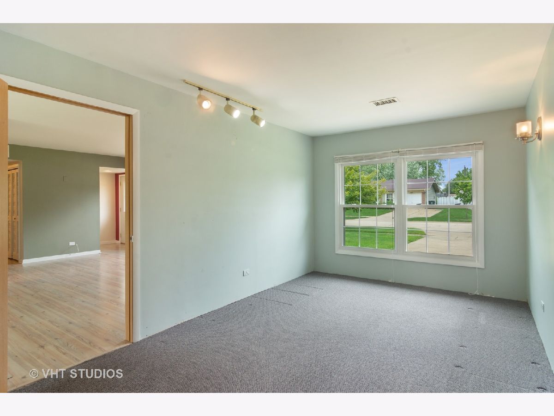
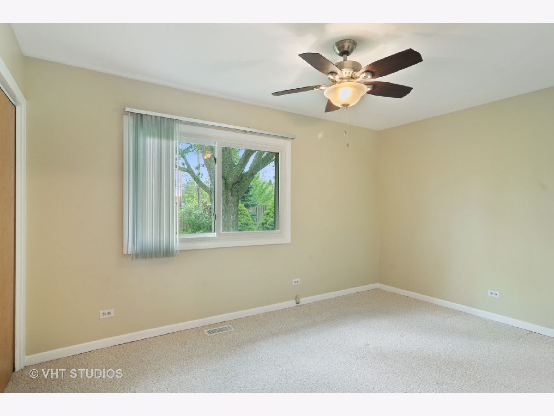
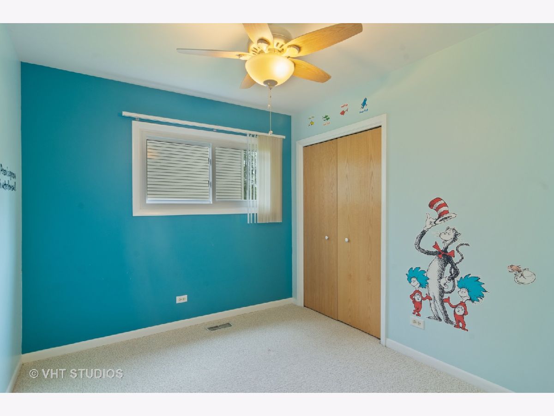
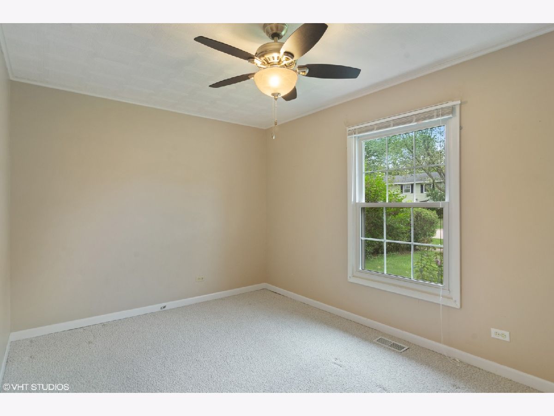
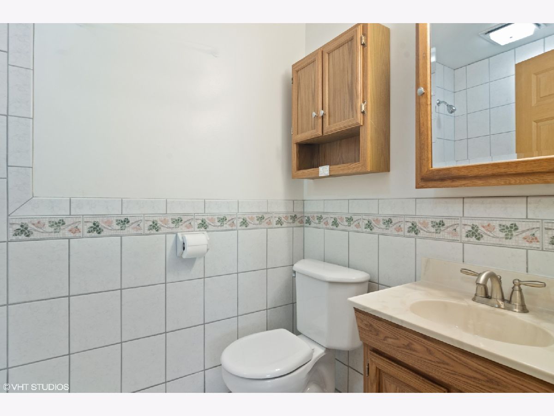
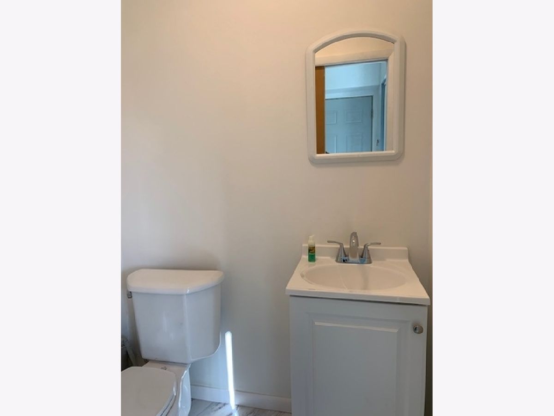
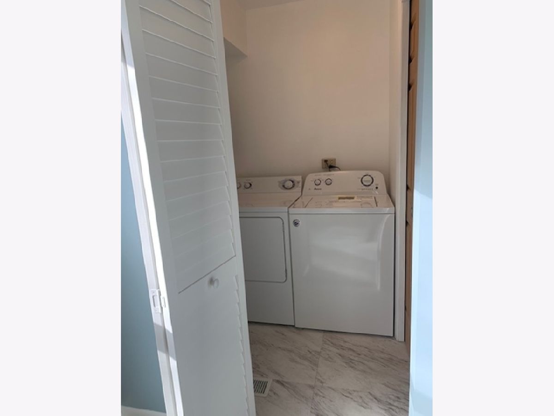
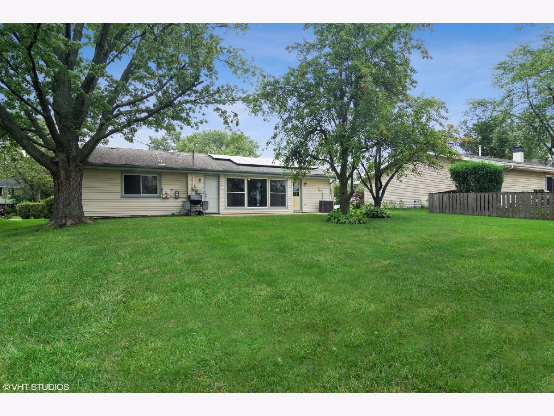
Room Specifics
Total Bedrooms: 4
Bedrooms Above Ground: 4
Bedrooms Below Ground: 0
Dimensions: —
Floor Type: —
Dimensions: —
Floor Type: —
Dimensions: —
Floor Type: —
Full Bathrooms: 2
Bathroom Amenities: —
Bathroom in Basement: 0
Rooms: —
Basement Description: Slab
Other Specifics
| — | |
| — | |
| Concrete | |
| — | |
| — | |
| 69 X 129 X 68 X 129 | |
| Full,Pull Down Stair,Unfinished | |
| — | |
| — | |
| — | |
| Not in DB | |
| — | |
| — | |
| — | |
| — |
Tax History
| Year | Property Taxes |
|---|---|
| 2020 | $4,474 |
Contact Agent
Nearby Similar Homes
Nearby Sold Comparables
Contact Agent
Listing Provided By
Baird & Warner

