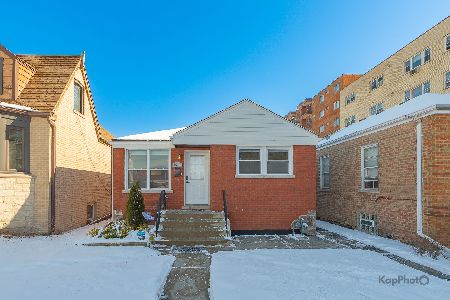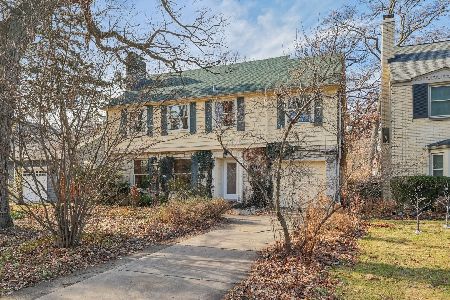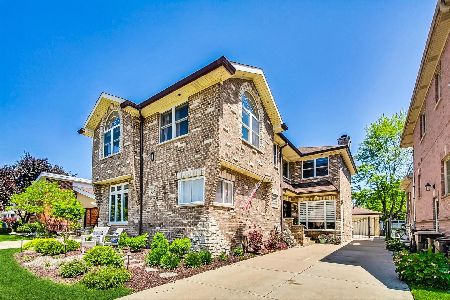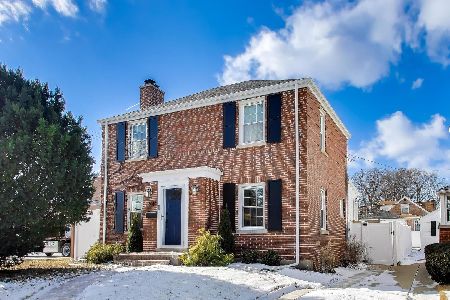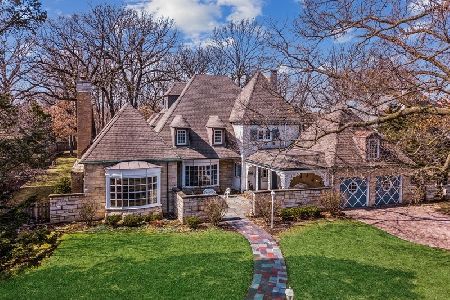1521 Forest Avenue, River Forest, Illinois 60305
$1,450,000
|
Sold
|
|
| Status: | Closed |
| Sqft: | 7,768 |
| Cost/Sqft: | $206 |
| Beds: | 4 |
| Baths: | 6 |
| Year Built: | 2005 |
| Property Taxes: | $33,370 |
| Days On Market: | 2823 |
| Lot Size: | 0,44 |
Description
Once in a lifetime opportunity for stunning modern River Forest home. Artful dwelling designed + crafted by stylish owners paying homage to Frank Lloyd Wright with a modernist twist. Open and clean home awash with natural light and lays out on three spacious living levels. Each floor emanates radiant heat and gracious ceiling heights that lend a sense of space to this singular residence with walls of windows facing each direction. Thoughtfully designed with flowing main level layout that segments into welcoming living room highlighted by stunning fireplace, sizable dining room with Bulthaup butler pantry, and commercial kitchen that bridges to fabulous great room with 15 foot ceilings. Four upstairs bedrooms include sumptuous master suite and the lower level mirrors main level's roominess and holds the audio video system, entertainment room, office and wine cellar. Come fall in love with this iconic dwelling. Walkable location near North Avenue's restaurants + shops.
Property Specifics
| Single Family | |
| — | |
| Prairie | |
| 2005 | |
| Full,Walkout | |
| — | |
| No | |
| 0.44 |
| Cook | |
| — | |
| 0 / Not Applicable | |
| None | |
| Public | |
| Public Sewer | |
| 09955256 | |
| 15011030830000 |
Nearby Schools
| NAME: | DISTRICT: | DISTANCE: | |
|---|---|---|---|
|
Grade School
Willard Elementary School |
90 | — | |
|
Middle School
Roosevelt School |
90 | Not in DB | |
|
High School
Oak Park & River Forest High Sch |
200 | Not in DB | |
Property History
| DATE: | EVENT: | PRICE: | SOURCE: |
|---|---|---|---|
| 1 Nov, 2018 | Sold | $1,450,000 | MRED MLS |
| 16 Aug, 2018 | Under contract | $1,599,999 | MRED MLS |
| 18 May, 2018 | Listed for sale | $1,599,999 | MRED MLS |
Room Specifics
Total Bedrooms: 5
Bedrooms Above Ground: 4
Bedrooms Below Ground: 1
Dimensions: —
Floor Type: Carpet
Dimensions: —
Floor Type: Carpet
Dimensions: —
Floor Type: Carpet
Dimensions: —
Floor Type: —
Full Bathrooms: 6
Bathroom Amenities: Whirlpool,Separate Shower,Steam Shower,Double Sink,Full Body Spray Shower,Double Shower
Bathroom in Basement: 1
Rooms: Bedroom 5,Den,Office,Recreation Room,Sitting Room,Exercise Room,Theatre Room,Foyer,Mud Room
Basement Description: Finished
Other Specifics
| 3 | |
| Concrete Perimeter | |
| Brick,Heated | |
| Balcony, Patio | |
| — | |
| 103.5 X 185 | |
| — | |
| Full | |
| Vaulted/Cathedral Ceilings, Skylight(s), Sauna/Steam Room, Hardwood Floors, Heated Floors, Second Floor Laundry | |
| Range, Microwave, Dishwasher, High End Refrigerator, Washer, Dryer, Disposal | |
| Not in DB | |
| Sidewalks, Street Lights, Street Paved | |
| — | |
| — | |
| Gas Starter |
Tax History
| Year | Property Taxes |
|---|---|
| 2018 | $33,370 |
Contact Agent
Nearby Similar Homes
Nearby Sold Comparables
Contact Agent
Listing Provided By
@properties

