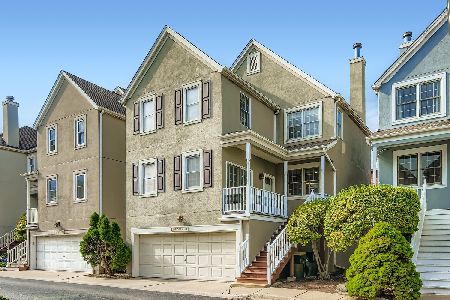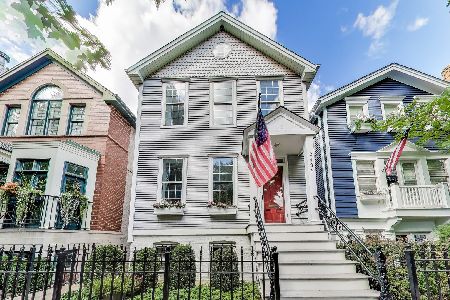1521 George Street, Lake View, Chicago, Illinois 60657
$1,375,000
|
Sold
|
|
| Status: | Closed |
| Sqft: | 4,600 |
| Cost/Sqft: | $326 |
| Beds: | 5 |
| Baths: | 5 |
| Year Built: | 2002 |
| Property Taxes: | $17,674 |
| Days On Market: | 5905 |
| Lot Size: | 0,00 |
Description
EXQUISITE 4600SF BRICK SF RESIDENCE FEATURES 3 FIREPLACES, CROWN MOULDING, OAK FLOORS W/EBONY STAIN, FAB KIT W/TOP-OF-THE-LINE APPL & BREAKFAST BAR. SPACIOUS FAM RM OPENS TO LANDSCAPED PATIO, HUGE MBR SUITE W/GORGEOUS MARBLE BTH, DBL-SINK, WHRLPL & STEAM SHWR, PNTHSE ROOM OPENS TO ROOF DECK W/SKYLINE VIEWS, LRG MEDIA RM W/96" MOVIE SCREEN & PROJECTOR, HUGE BLT-IN BAR & XTRA SPORTS BATH LOWER LEVEL. 2.5 CAR GARAGE.
Property Specifics
| Single Family | |
| — | |
| Traditional | |
| 2002 | |
| Full,Walkout | |
| — | |
| No | |
| — |
| Cook | |
| — | |
| 0 / Not Applicable | |
| None | |
| Lake Michigan | |
| Public Sewer | |
| 07359269 | |
| 14291240200000 |
Property History
| DATE: | EVENT: | PRICE: | SOURCE: |
|---|---|---|---|
| 9 Apr, 2010 | Sold | $1,375,000 | MRED MLS |
| 1 Mar, 2010 | Under contract | $1,499,900 | MRED MLS |
| — | Last price change | $1,549,900 | MRED MLS |
| 16 Oct, 2009 | Listed for sale | $1,549,900 | MRED MLS |
| 17 Jan, 2014 | Sold | $1,400,000 | MRED MLS |
| 18 Dec, 2013 | Under contract | $1,499,999 | MRED MLS |
| — | Last price change | $1,524,999 | MRED MLS |
| 4 Oct, 2013 | Listed for sale | $1,524,999 | MRED MLS |
| 19 Apr, 2017 | Listed for sale | $0 | MRED MLS |
| 22 May, 2019 | Sold | $1,089,000 | MRED MLS |
| 31 Mar, 2019 | Under contract | $1,099,000 | MRED MLS |
| 28 Mar, 2019 | Listed for sale | $1,099,000 | MRED MLS |
| 17 Jun, 2022 | Sold | $1,625,000 | MRED MLS |
| 17 Feb, 2022 | Under contract | $1,625,000 | MRED MLS |
| 1 Feb, 2022 | Listed for sale | $1,625,000 | MRED MLS |
Room Specifics
Total Bedrooms: 5
Bedrooms Above Ground: 5
Bedrooms Below Ground: 0
Dimensions: —
Floor Type: Hardwood
Dimensions: —
Floor Type: Hardwood
Dimensions: —
Floor Type: Carpet
Dimensions: —
Floor Type: —
Full Bathrooms: 5
Bathroom Amenities: Whirlpool,Separate Shower,Steam Shower,Double Sink
Bathroom in Basement: 1
Rooms: Bedroom 5,Foyer,Loft,Recreation Room,Utility Room-2nd Floor
Basement Description: Finished
Other Specifics
| 2 | |
| Concrete Perimeter | |
| — | |
| Deck, Patio, Roof Deck | |
| — | |
| 25X125 | |
| — | |
| Full | |
| Skylight(s), Sauna/Steam Room, Hot Tub, Bar-Wet | |
| Range, Microwave, Dishwasher, Refrigerator, Bar Fridge, Washer, Dryer, Disposal | |
| Not in DB | |
| Sidewalks, Street Lights, Street Paved | |
| — | |
| — | |
| Wood Burning, Gas Log, Gas Starter |
Tax History
| Year | Property Taxes |
|---|---|
| 2010 | $17,674 |
| 2014 | $19,737 |
| 2019 | $25,578 |
| 2022 | $21,628 |
Contact Agent
Nearby Similar Homes
Nearby Sold Comparables
Contact Agent
Listing Provided By
Sudler










