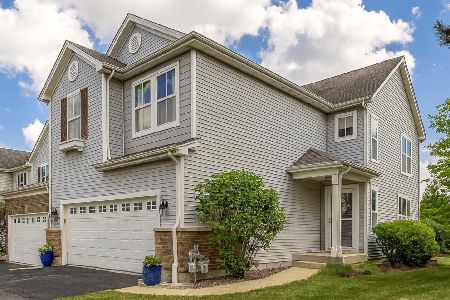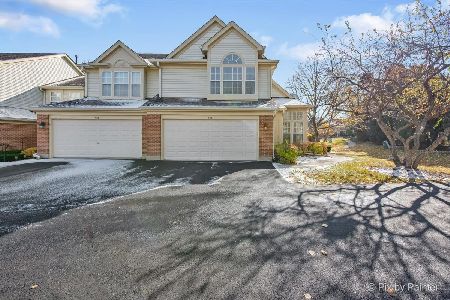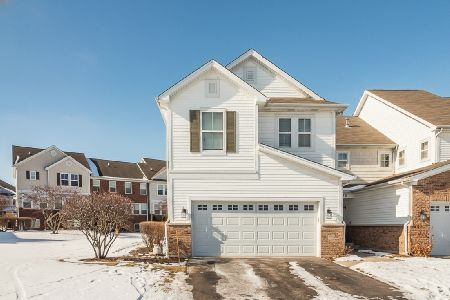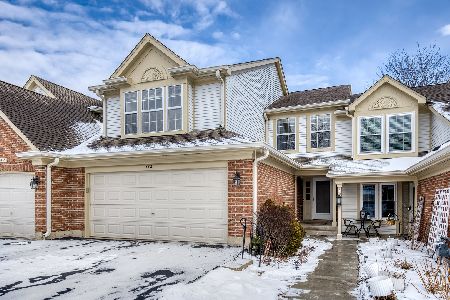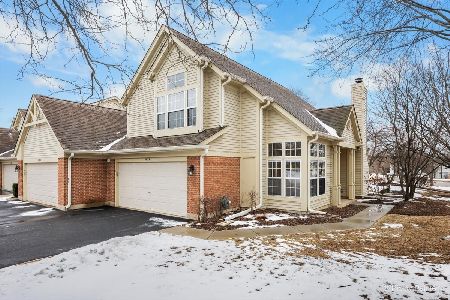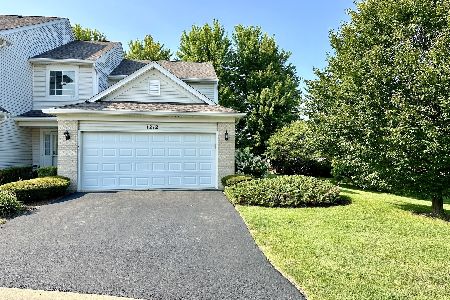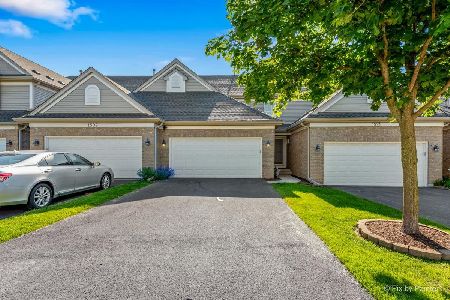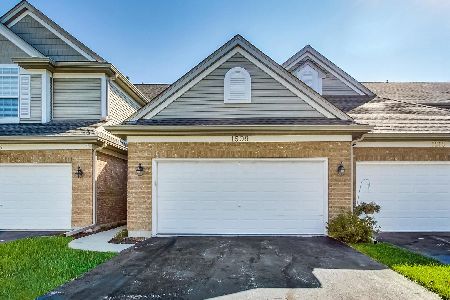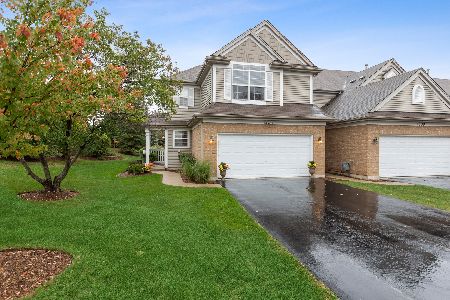1521 Glacier Circle, Crystal Lake, Illinois 60014
$223,000
|
Sold
|
|
| Status: | Closed |
| Sqft: | 1,637 |
| Cost/Sqft: | $137 |
| Beds: | 2 |
| Baths: | 3 |
| Year Built: | 2002 |
| Property Taxes: | $4,740 |
| Days On Market: | 2026 |
| Lot Size: | 0,00 |
Description
Beautiful Crystal Lake townhome with a full finished basement! Bright and spacious living and dining rooms are accented by crown molding and new hardwood flooring. Kitchen features newer appliances and updated backsplash. Main floor also includes the laundry room and a half bath. Large master bedroom has crown molding and a private updated master bathroom with a step-in shower. Second floor loft could be used as a home office or could be converted into a 3rd bedroom! A second bedroom and an additional full updated hall bath complete the second floor. Impressive finished basement offers even more living space! Bar area boasts updated gray maple cabinetry and silestone countertops, and is the perfect place to entertain! Basement also features a large rec/family room area. Attached two-car garage! Backyard includes a concrete patio - perfect for relaxing! Ideal location in a quiet residential neighborhood, yet close to shopping and dining and only about a 10 min drive from the Metra station. This home is a must-see!
Property Specifics
| Condos/Townhomes | |
| 2 | |
| — | |
| 2002 | |
| Full | |
| — | |
| No | |
| — |
| Mc Henry | |
| Park Place | |
| 210 / Monthly | |
| Exterior Maintenance,Lawn Care,Snow Removal | |
| Public | |
| Public Sewer | |
| 10802118 | |
| 1918454011 |
Nearby Schools
| NAME: | DISTRICT: | DISTANCE: | |
|---|---|---|---|
|
Grade School
Indian Prairie Elementary School |
47 | — | |
|
Middle School
Lundahl Middle School |
47 | Not in DB | |
|
High School
Crystal Lake South High School |
155 | Not in DB | |
Property History
| DATE: | EVENT: | PRICE: | SOURCE: |
|---|---|---|---|
| 11 Sep, 2020 | Sold | $223,000 | MRED MLS |
| 7 Aug, 2020 | Under contract | $225,000 | MRED MLS |
| 31 Jul, 2020 | Listed for sale | $225,000 | MRED MLS |
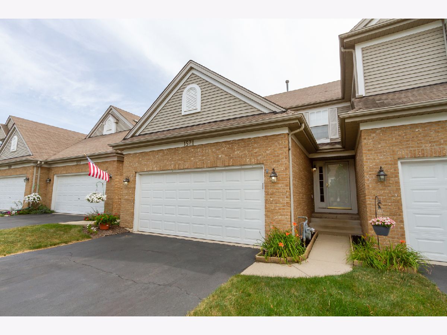
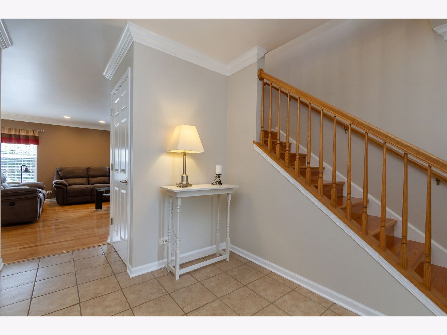
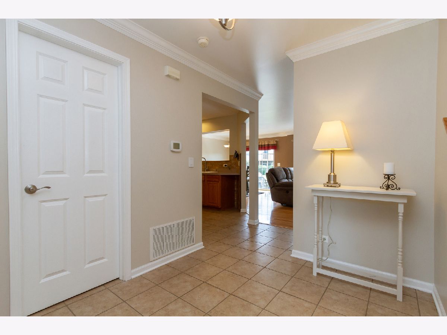
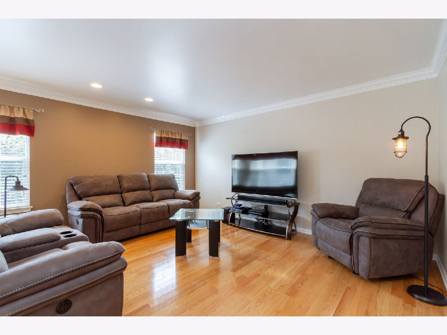
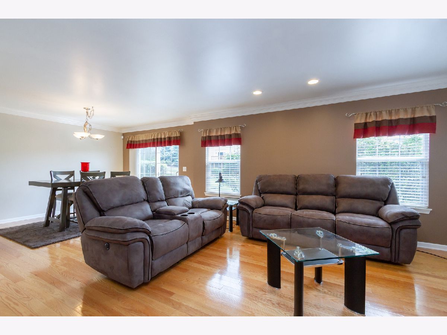
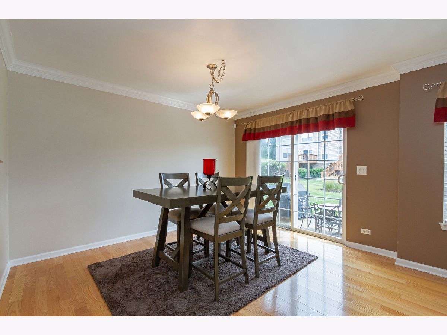
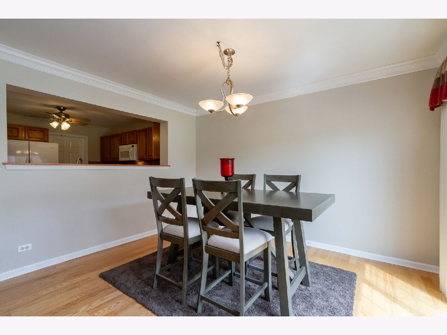
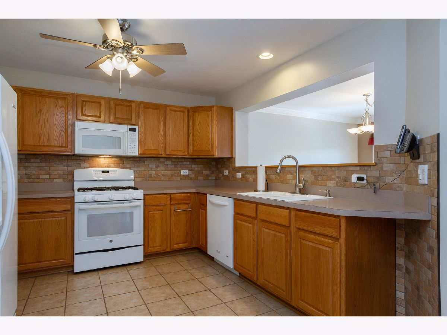
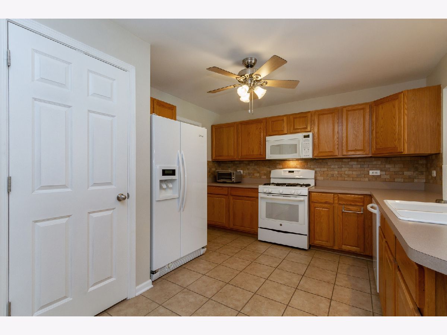
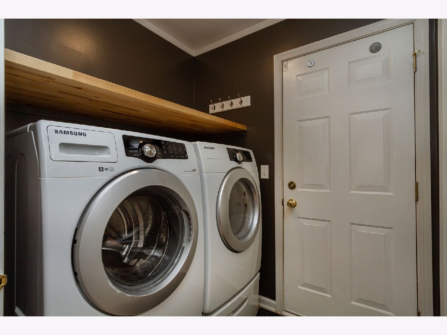
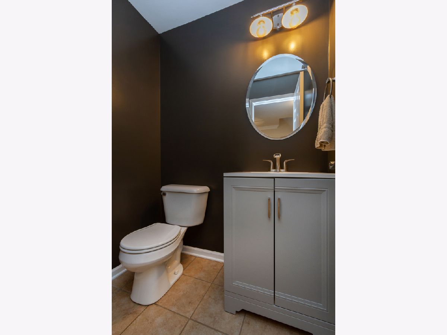
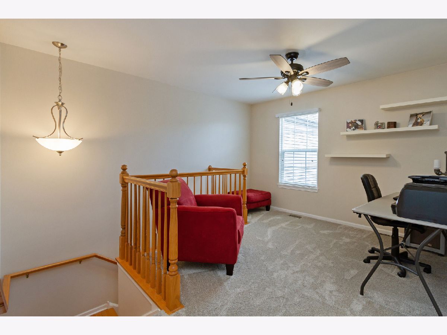
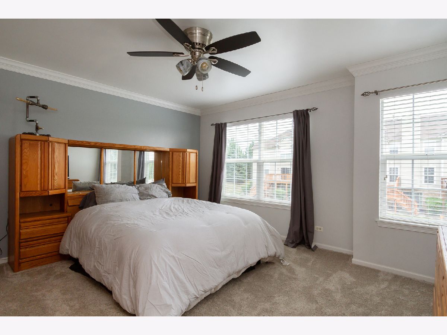
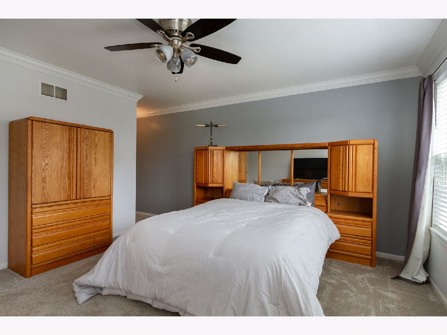
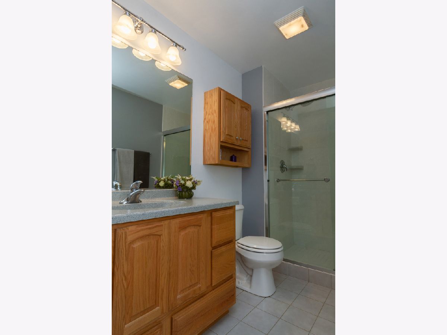
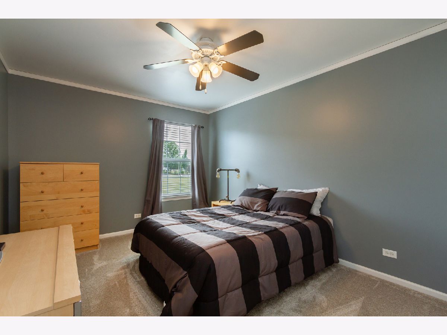
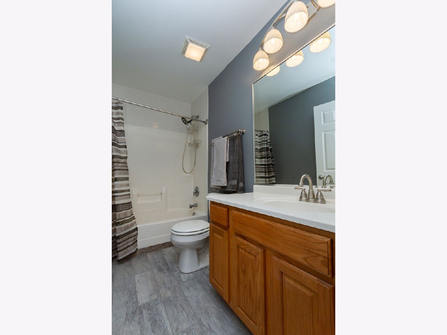
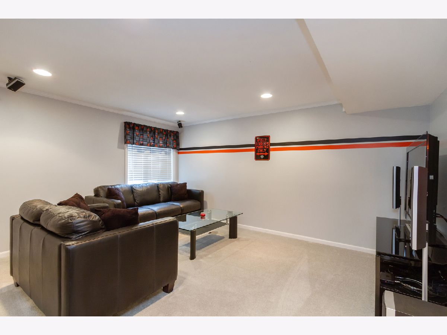
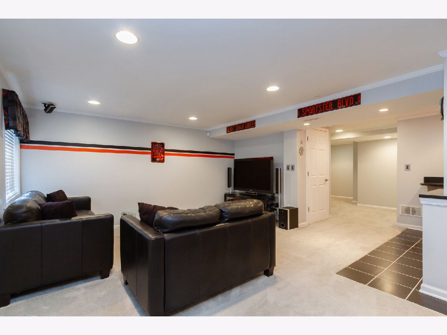
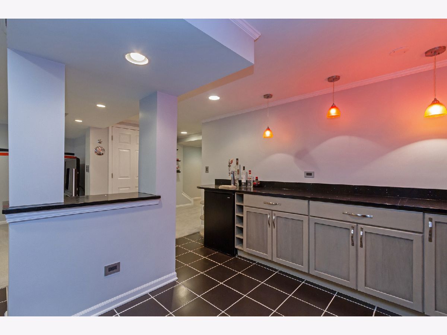
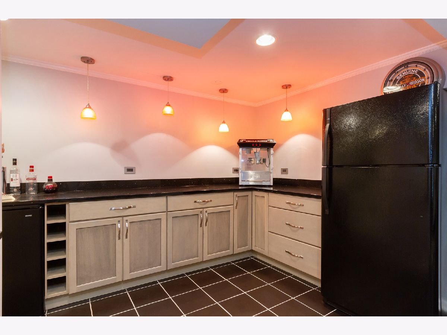
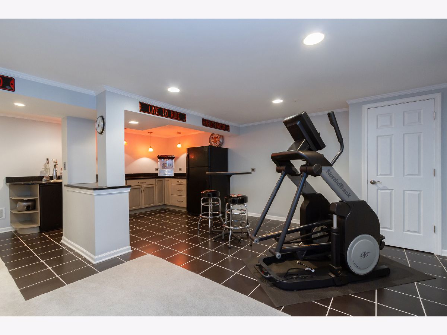
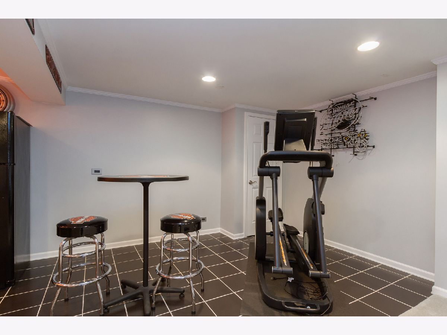
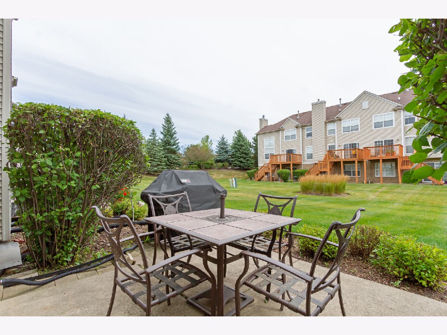
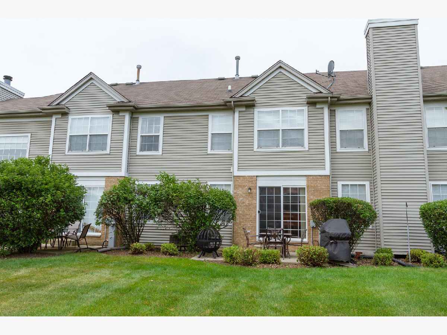
Room Specifics
Total Bedrooms: 2
Bedrooms Above Ground: 2
Bedrooms Below Ground: 0
Dimensions: —
Floor Type: Carpet
Full Bathrooms: 3
Bathroom Amenities: Separate Shower
Bathroom in Basement: 0
Rooms: Loft,Foyer
Basement Description: Finished
Other Specifics
| 2 | |
| Concrete Perimeter | |
| Asphalt | |
| Patio, Storms/Screens | |
| Common Grounds,Landscaped | |
| 3289 | |
| — | |
| Full | |
| Bar-Dry, Hardwood Floors, First Floor Laundry, Laundry Hook-Up in Unit | |
| Range, Microwave, Dishwasher, Refrigerator, Washer, Dryer, Disposal | |
| Not in DB | |
| — | |
| — | |
| Bike Room/Bike Trails | |
| — |
Tax History
| Year | Property Taxes |
|---|---|
| 2020 | $4,740 |
Contact Agent
Nearby Similar Homes
Nearby Sold Comparables
Contact Agent
Listing Provided By
RE/MAX Suburban

