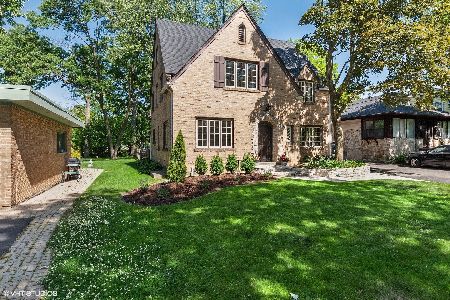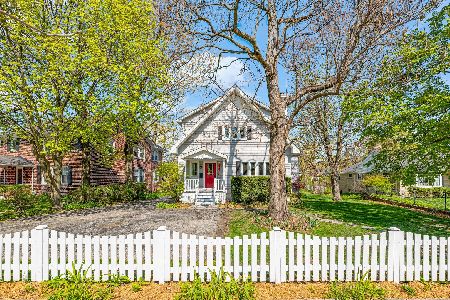1521 Green Bay Road, Highland Park, Illinois 60035
$476,000
|
Sold
|
|
| Status: | Closed |
| Sqft: | 3,669 |
| Cost/Sqft: | $129 |
| Beds: | 4 |
| Baths: | 4 |
| Year Built: | 1920 |
| Property Taxes: | $14,474 |
| Days On Market: | 2390 |
| Lot Size: | 0,37 |
Description
Quick walk to train, town & beach? Check. Tons of space? Check. Loads of Charm & Character? Check. Beautiful Big Private Yard? Check. Garage w/ turn around? Check. Huge Value? Check! Long time owner has carefully maintained & expanded this old world charm filled bungalow for today's living. So much bigger than it looks! 3700 sq ft of great living spaces, a flexible floor plan & options for a first floor bedroom & office space. Master retreat with office/sitting room, huge bath with jacuzzi tub & walk in closet. Spacious kitchen & eating area opens to Sun Room. Gorgeous original oak paneling & beams on first floor that HGTV loves. Full dry basement with huge rec room & plenty of storage. Lovely back yard w/ gorgeous perennial gardens & private brick paver fire pit patio for winding down the day. Move in condition or update kitchen & baths to your style. Hardwood floors need refinishing "as-is" & AC 1st floor only. Have a seat on the charming front porch swing & enjoy summer!
Property Specifics
| Single Family | |
| — | |
| Bungalow | |
| 1920 | |
| Full | |
| — | |
| No | |
| 0.37 |
| Lake | |
| — | |
| 0 / Not Applicable | |
| None | |
| Lake Michigan | |
| Public Sewer | |
| 10395471 | |
| 16261030080000 |
Nearby Schools
| NAME: | DISTRICT: | DISTANCE: | |
|---|---|---|---|
|
Grade School
Indian Trail Elementary School |
112 | — | |
|
Middle School
Edgewood Middle School |
112 | Not in DB | |
|
High School
Highland Park High School |
113 | Not in DB | |
Property History
| DATE: | EVENT: | PRICE: | SOURCE: |
|---|---|---|---|
| 25 Jul, 2019 | Sold | $476,000 | MRED MLS |
| 1 Jun, 2019 | Under contract | $475,000 | MRED MLS |
| 29 May, 2019 | Listed for sale | $475,000 | MRED MLS |
Room Specifics
Total Bedrooms: 4
Bedrooms Above Ground: 4
Bedrooms Below Ground: 0
Dimensions: —
Floor Type: Carpet
Dimensions: —
Floor Type: Carpet
Dimensions: —
Floor Type: Hardwood
Full Bathrooms: 4
Bathroom Amenities: Soaking Tub
Bathroom in Basement: 1
Rooms: Deck,Eating Area,Foyer,Mud Room,Office,Recreation Room,Storage,Heated Sun Room
Basement Description: Unfinished
Other Specifics
| 2 | |
| Concrete Perimeter | |
| Asphalt | |
| Deck, Brick Paver Patio | |
| — | |
| 86 X 190 | |
| Unfinished | |
| Full | |
| Hardwood Floors, First Floor Bedroom, First Floor Full Bath, Built-in Features, Walk-In Closet(s) | |
| Range, Microwave, Dishwasher, Refrigerator, Washer, Dryer, Disposal | |
| Not in DB | |
| Pool, Sidewalks, Street Lights, Street Paved | |
| — | |
| — | |
| Wood Burning |
Tax History
| Year | Property Taxes |
|---|---|
| 2019 | $14,474 |
Contact Agent
Nearby Similar Homes
Nearby Sold Comparables
Contact Agent
Listing Provided By
@properties






