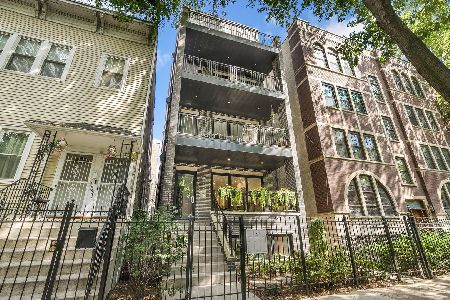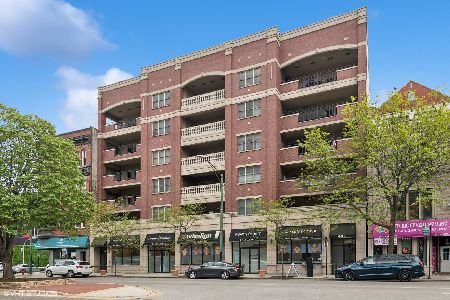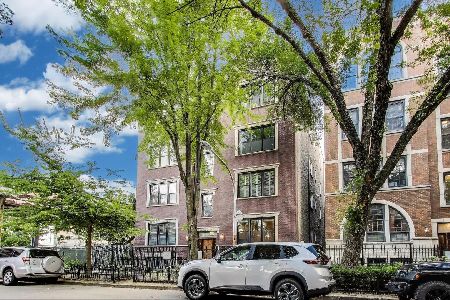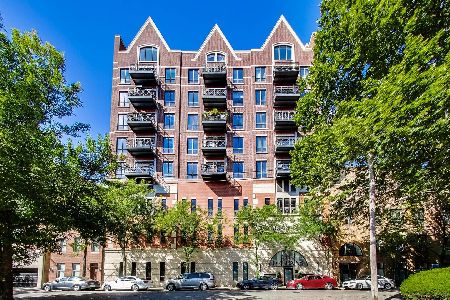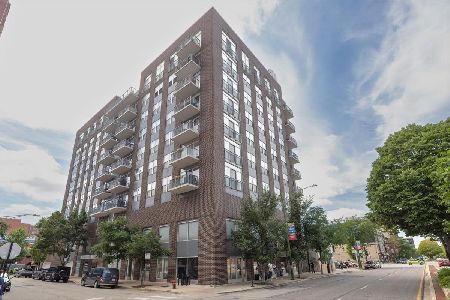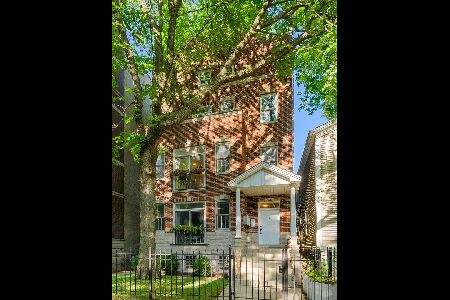1521 Hudson Avenue, Near North Side, Chicago, Illinois 60610
$849,900
|
Sold
|
|
| Status: | Closed |
| Sqft: | 3,200 |
| Cost/Sqft: | $266 |
| Beds: | 5 |
| Baths: | 3 |
| Year Built: | 2011 |
| Property Taxes: | $12,927 |
| Days On Market: | 1333 |
| Lot Size: | 0,00 |
Description
This modern 5 bed/ 3 bath duplex-down in Old Town boasts over 3,100 sq ft and is likely the best deal per sq ft within miles of downtown with all the upgrades, custom features, and meticulous attention to detail. Extra-wide open concept floor plan (~1600 sq ft / floor). Custom millwork including wainscoting and beautiful crown molding gives this home character. Two fireplaces are perfect for Chicago winters and smores any time of year. Gleaming hardwood throughout the first floor. The spacious living room has custom built-in bookshelves, modern recessed lighting, and large windows that pours light into this home. The kitchen has a large island with plenty of storage, custom Viking SS appliances, beautiful granite counters, granite backsplash, and a wine fridge. The primary features stunning coffered ceilings with custom finishes, double walk-in closets great for any extensive wardrobe, double vanities, and a steam shower with triple full-body sprays. The main floor also provides two bedrooms and two full bathrooms, a private deck, and convenient in-unit laundry. The lower level has an expansive family room with a custom built-in full wet bar great for entertaining. Two additional bedrooms + a den that can be easily converted to a 5th bedroom, office space, or exercise room + 1 full bathroom. Private storage room and garage space included. Award-winning Skinner North Elementary and Walter Payton HS are within 10 min walk. Perfect location and easy walking distance to Lincoln Park, North Beach, zoo (free admission), multiple school parks, top restaurants, shops, and public transportation. Close to Lake Michigan and brown/purple lines!
Property Specifics
| Condos/Townhomes | |
| 3 | |
| — | |
| 2011 | |
| — | |
| — | |
| No | |
| — |
| Cook | |
| — | |
| 269 / Monthly | |
| — | |
| — | |
| — | |
| 11311979 | |
| 17041110601001 |
Nearby Schools
| NAME: | DISTRICT: | DISTANCE: | |
|---|---|---|---|
|
Grade School
Manierre Elementary School |
299 | — | |
|
Middle School
Disney Ii Elementary Magnet Scho |
299 | Not in DB | |
|
High School
Lincoln Park High School |
299 | Not in DB | |
Property History
| DATE: | EVENT: | PRICE: | SOURCE: |
|---|---|---|---|
| 10 Jun, 2010 | Sold | $574,520 | MRED MLS |
| 21 Feb, 2010 | Under contract | $599,900 | MRED MLS |
| 5 Jan, 2010 | Listed for sale | $599,900 | MRED MLS |
| 4 Apr, 2022 | Sold | $849,900 | MRED MLS |
| 16 Feb, 2022 | Under contract | $849,900 | MRED MLS |
| 27 Jan, 2022 | Listed for sale | $849,900 | MRED MLS |
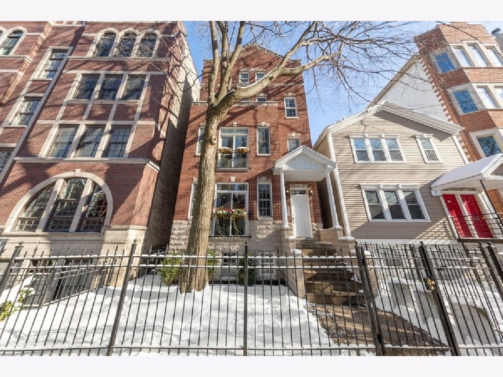
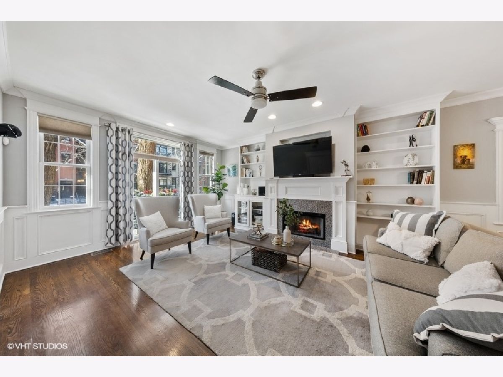
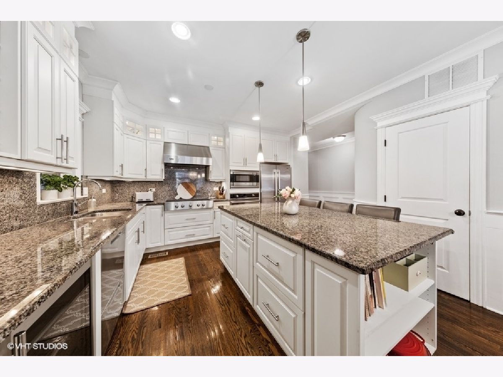
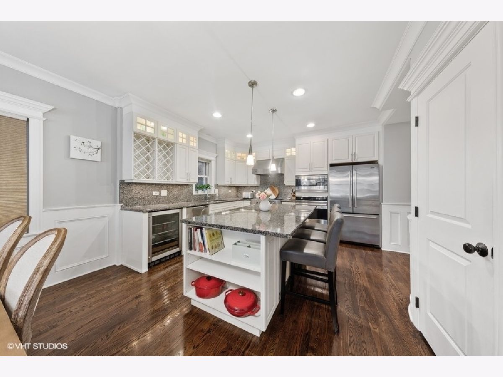
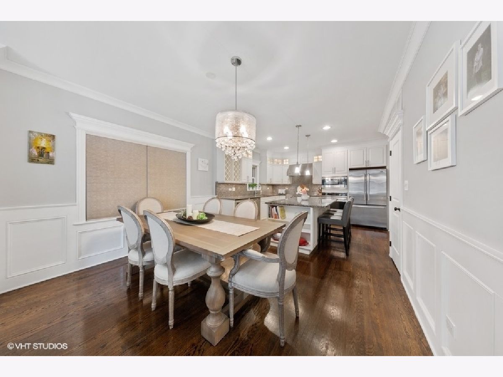
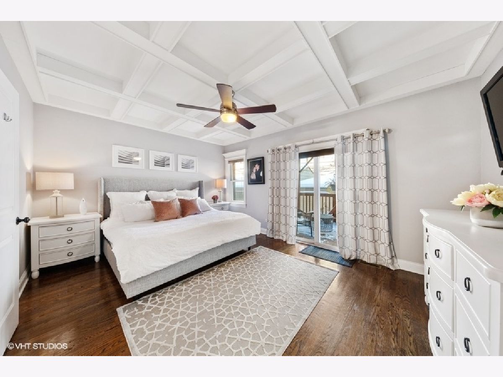
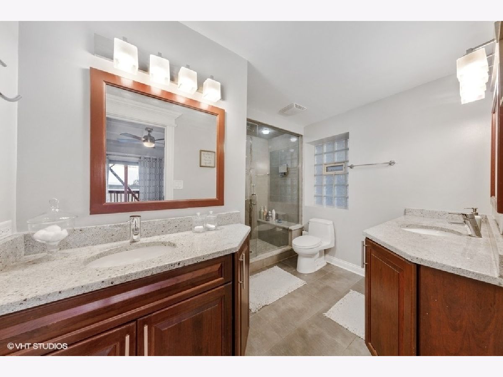
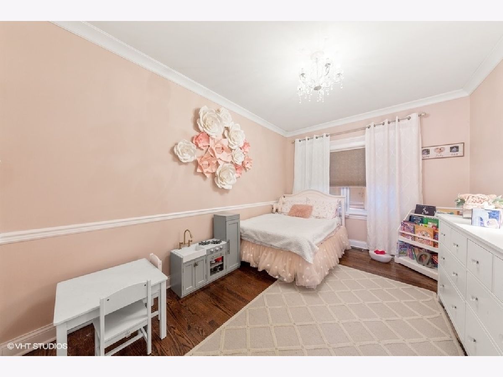
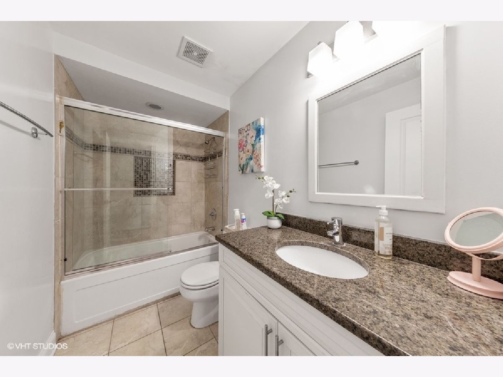
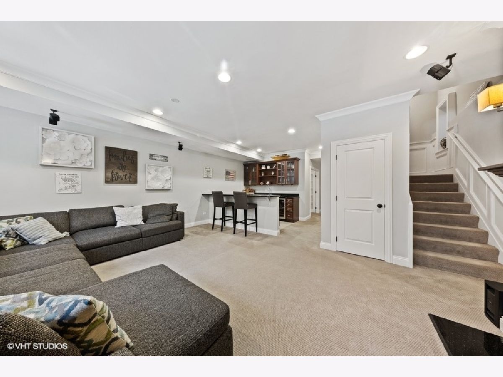
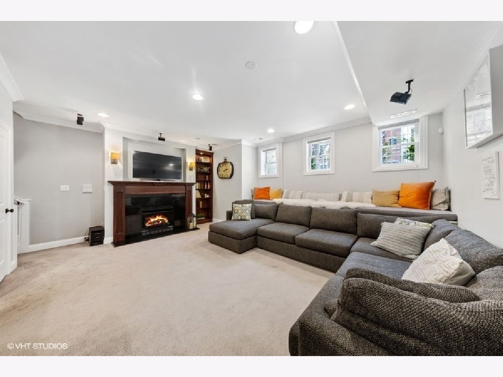
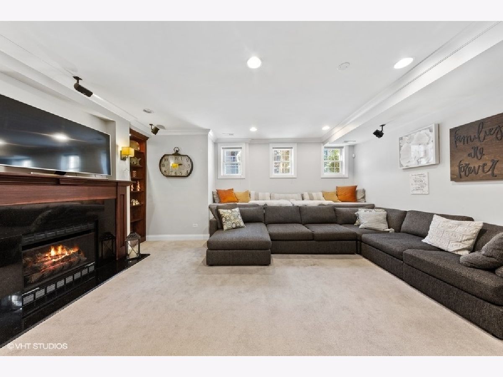
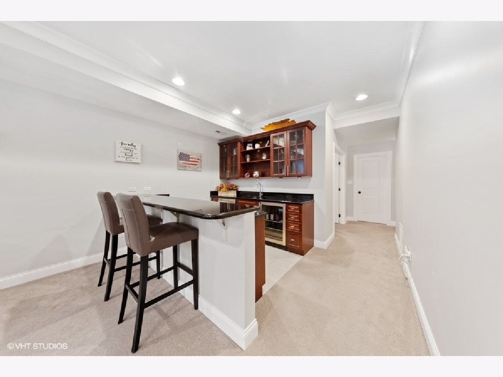
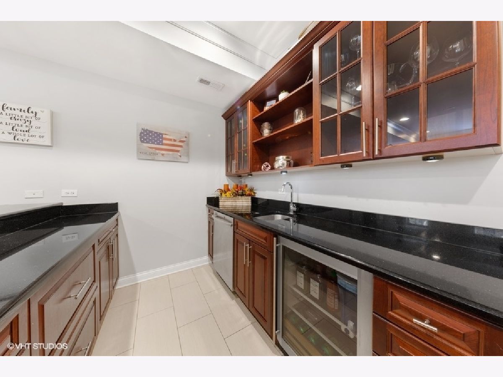
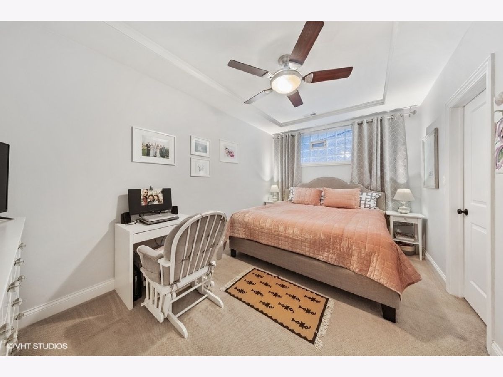
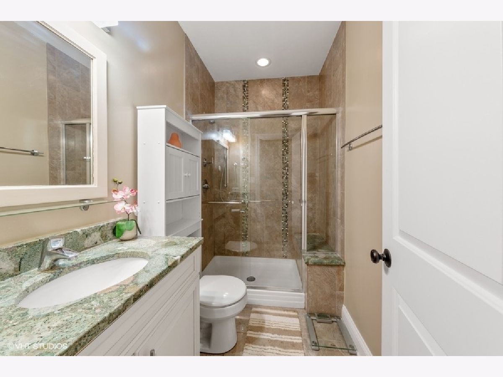
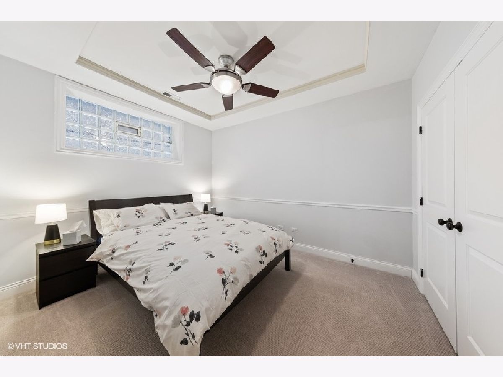
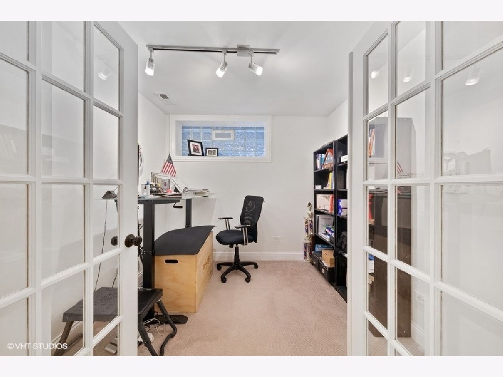
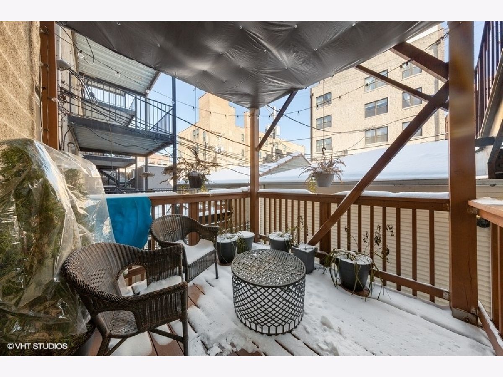
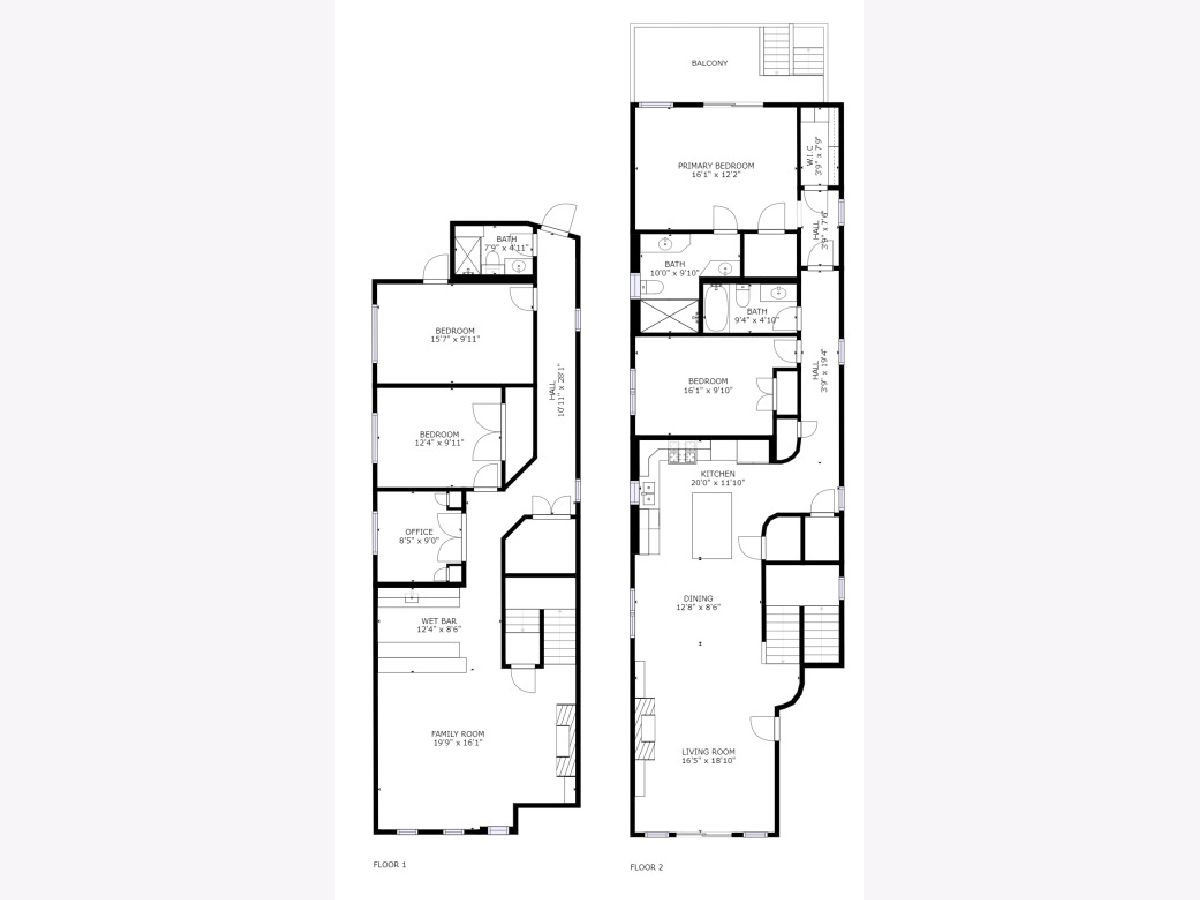
Room Specifics
Total Bedrooms: 5
Bedrooms Above Ground: 5
Bedrooms Below Ground: 0
Dimensions: —
Floor Type: —
Dimensions: —
Floor Type: —
Dimensions: —
Floor Type: —
Dimensions: —
Floor Type: —
Full Bathrooms: 3
Bathroom Amenities: Separate Shower,Steam Shower,Double Sink,Full Body Spray Shower,Double Shower
Bathroom in Basement: 1
Rooms: —
Basement Description: Finished,Exterior Access
Other Specifics
| 1 | |
| — | |
| Off Alley | |
| — | |
| — | |
| COMMON | |
| — | |
| — | |
| — | |
| — | |
| Not in DB | |
| — | |
| — | |
| — | |
| — |
Tax History
| Year | Property Taxes |
|---|---|
| 2022 | $12,927 |
Contact Agent
Nearby Similar Homes
Nearby Sold Comparables
Contact Agent
Listing Provided By
Redfin Corporation

