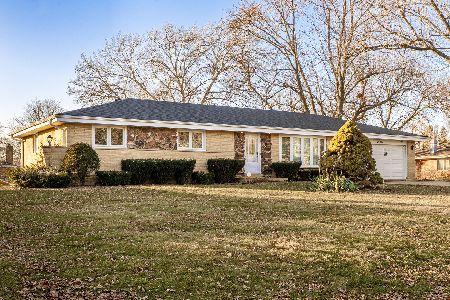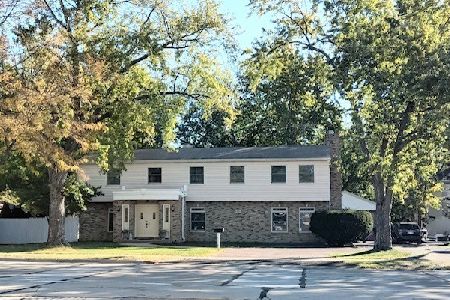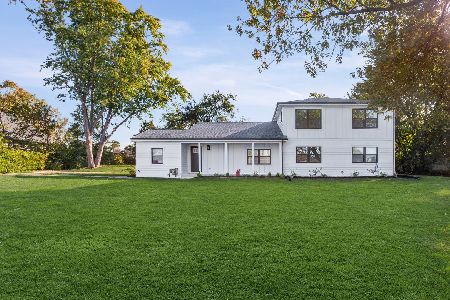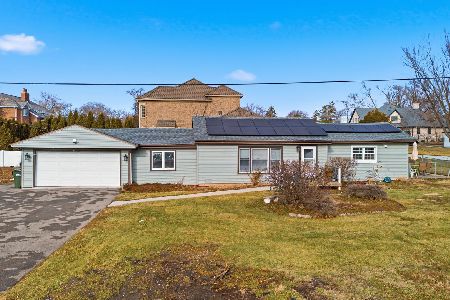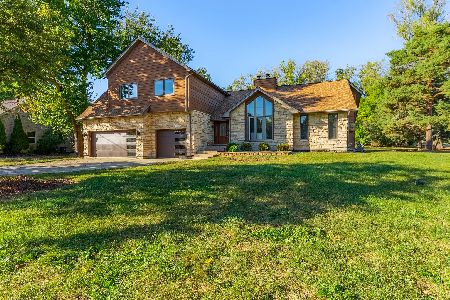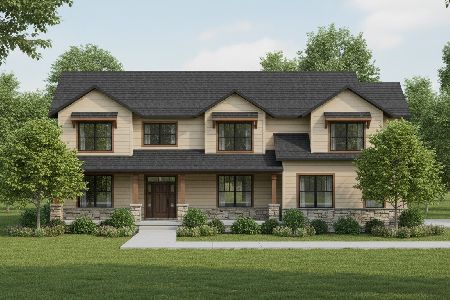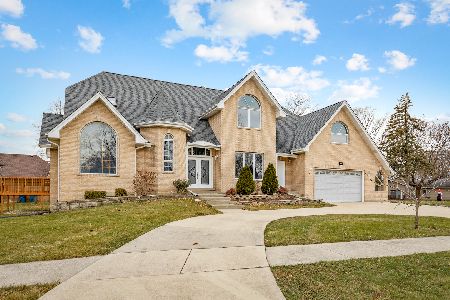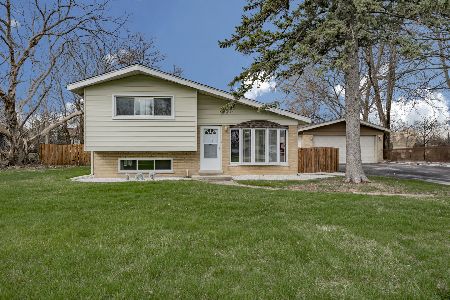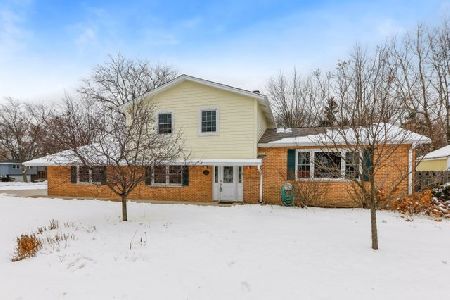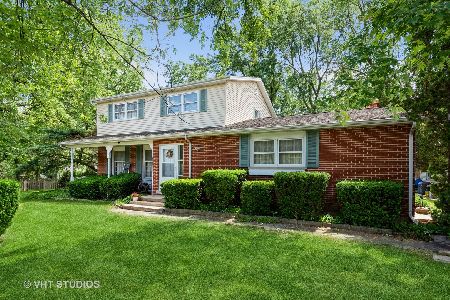1521 Indian Hill Drive, Schaumburg, Illinois 60193
$400,000
|
Sold
|
|
| Status: | Closed |
| Sqft: | 2,869 |
| Cost/Sqft: | $153 |
| Beds: | 4 |
| Baths: | 3 |
| Year Built: | 1966 |
| Property Taxes: | $11,118 |
| Days On Market: | 2394 |
| Lot Size: | 0,88 |
Description
Exceptional All Brick, Custom three-level home nestled on a private Acre lot in Schaumburg seconds away from Elgin/O'hare expressway. Location includes award-winning Schools SD54/211. This beautifully renovated 4 BR 2.5 Bath Home features an open floor plan highlighted by rich hardwood floors, generously-sized living/dining area, recently-renovated gourmet kitchen that will inspire your inner chef with its granite counters, ceiling high cabinets, modern subway tile backsplash, and stainless-steel appliances. Freshly refinished baths with one having a gorgeous granite double vanity. Several deep closets offer spacious storage. Main level Family Room boasts NEW durable engineered hardwood floors and incredible space for entertaining w/flr-to-ceiling stone fireplace and sliding glass doors that opens to a spacious patio & peaceful, oversized back yard w/mature trees! Partial Basement, 2.5 car garage, New roof, huge storage shed make this Move-in Ready Home a Rare Finding!
Property Specifics
| Single Family | |
| — | |
| Tri-Level | |
| 1966 | |
| Partial | |
| — | |
| No | |
| 0.88 |
| Cook | |
| — | |
| — / Not Applicable | |
| None | |
| Private Well | |
| Septic-Private | |
| 10439455 | |
| 07342080270000 |
Nearby Schools
| NAME: | DISTRICT: | DISTANCE: | |
|---|---|---|---|
|
Grade School
Fredrick Nerge Elementary School |
54 | — | |
|
Middle School
Robert Frost Junior High School |
54 | Not in DB | |
|
High School
J B Conant High School |
211 | Not in DB | |
Property History
| DATE: | EVENT: | PRICE: | SOURCE: |
|---|---|---|---|
| 22 Oct, 2019 | Sold | $400,000 | MRED MLS |
| 27 Sep, 2019 | Under contract | $438,000 | MRED MLS |
| — | Last price change | $459,000 | MRED MLS |
| 3 Jul, 2019 | Listed for sale | $459,000 | MRED MLS |
Room Specifics
Total Bedrooms: 4
Bedrooms Above Ground: 4
Bedrooms Below Ground: 0
Dimensions: —
Floor Type: Hardwood
Dimensions: —
Floor Type: Hardwood
Dimensions: —
Floor Type: Hardwood
Full Bathrooms: 3
Bathroom Amenities: Double Sink,Soaking Tub
Bathroom in Basement: 0
Rooms: Foyer,Walk In Closet,Other Room
Basement Description: Unfinished
Other Specifics
| 2.5 | |
| Concrete Perimeter | |
| Asphalt | |
| Patio | |
| Irregular Lot,Landscaped,Mature Trees | |
| 87X371X208X312 | |
| Dormer,Unfinished | |
| None | |
| Hardwood Floors, Wood Laminate Floors, Walk-In Closet(s) | |
| Range, Dishwasher, High End Refrigerator, Stainless Steel Appliance(s), Range Hood, Water Softener Owned | |
| Not in DB | |
| — | |
| — | |
| — | |
| Wood Burning, Gas Starter |
Tax History
| Year | Property Taxes |
|---|---|
| 2019 | $11,118 |
Contact Agent
Nearby Similar Homes
Nearby Sold Comparables
Contact Agent
Listing Provided By
Homesmart Connect LLC

